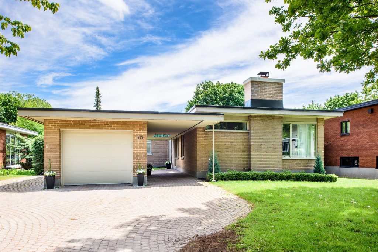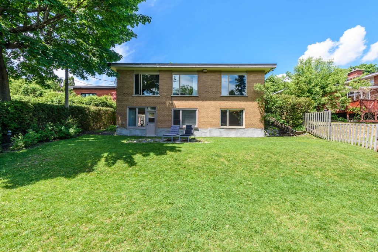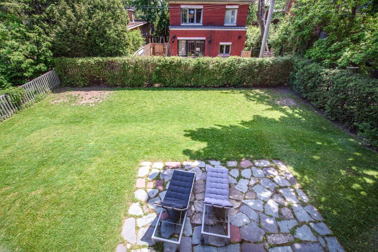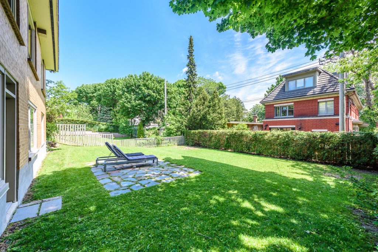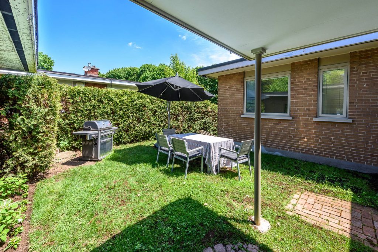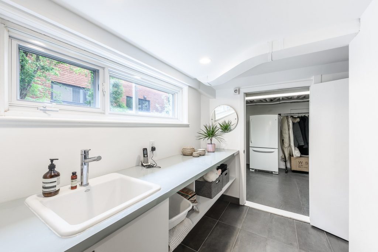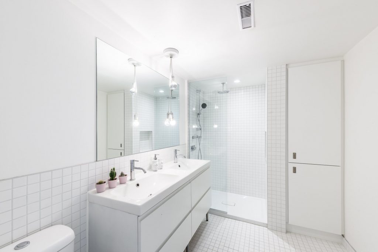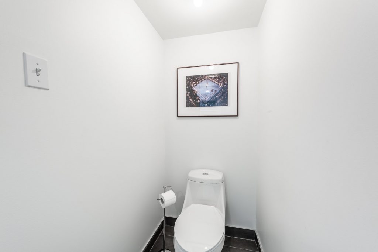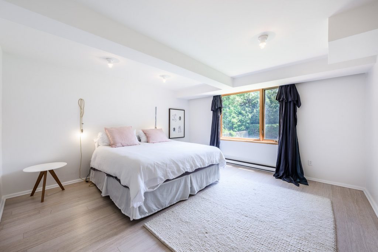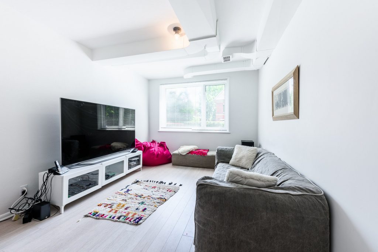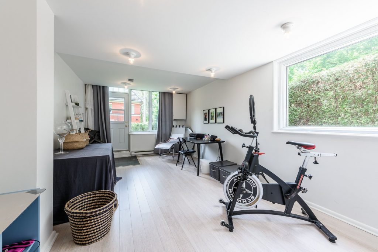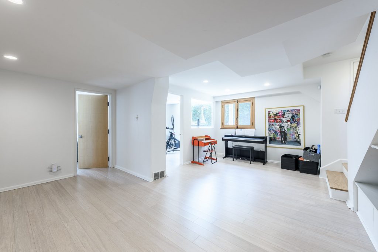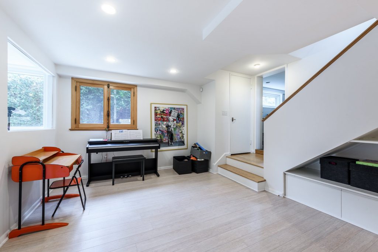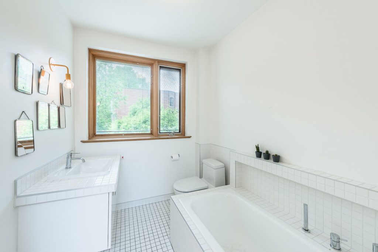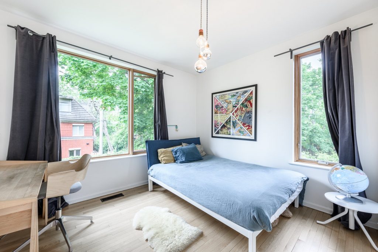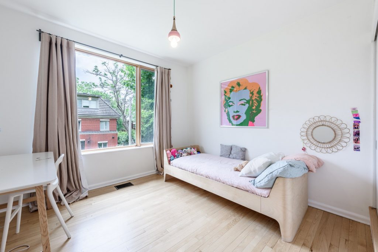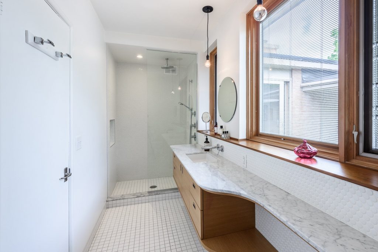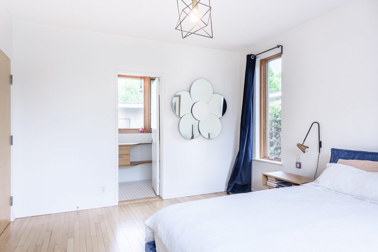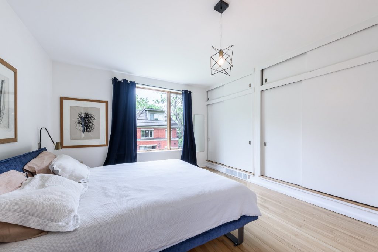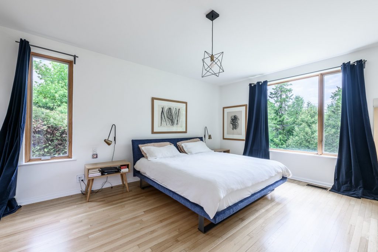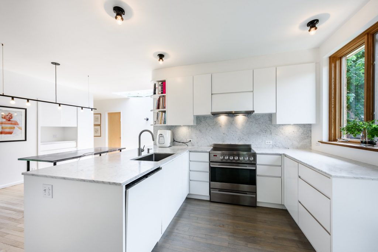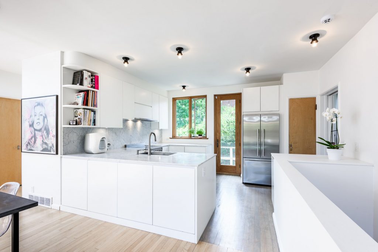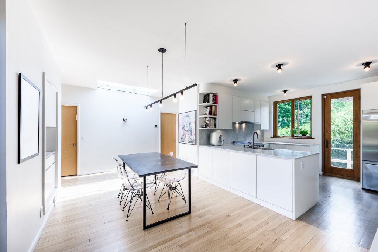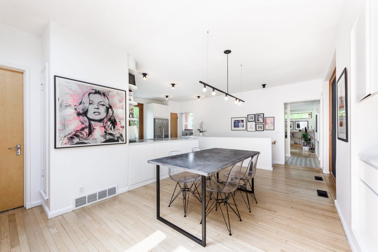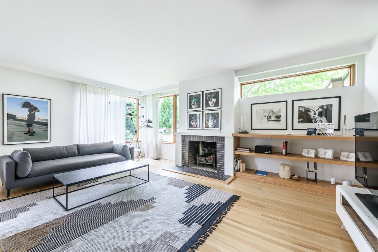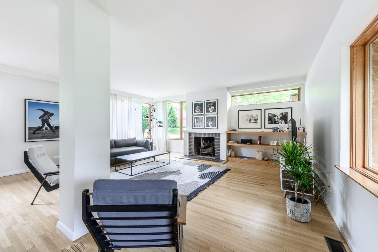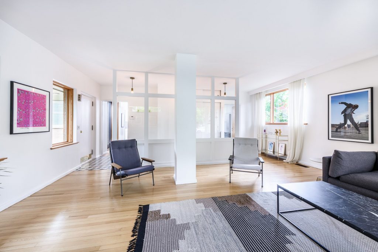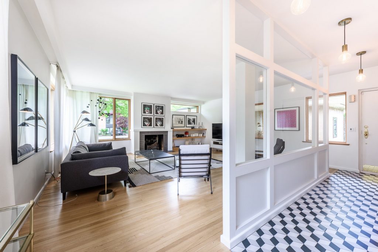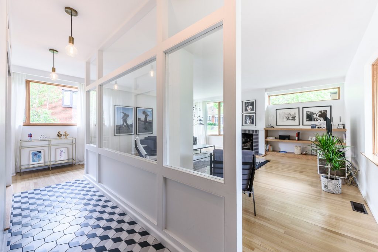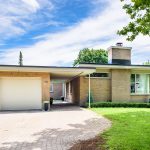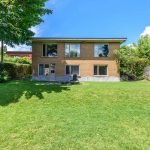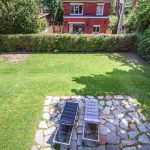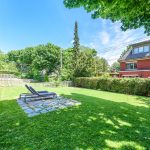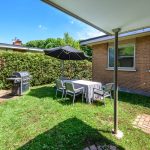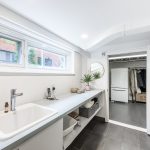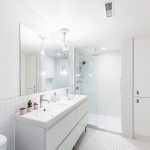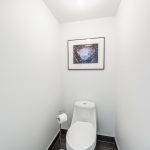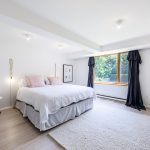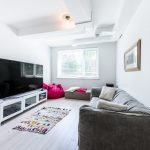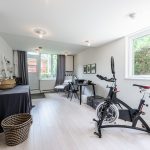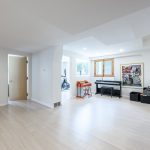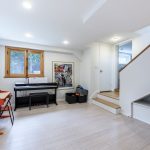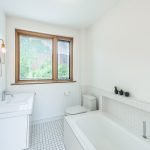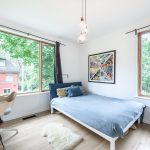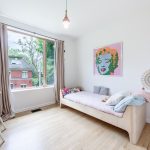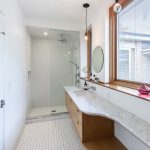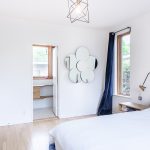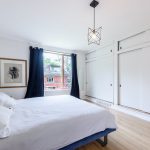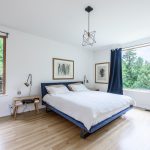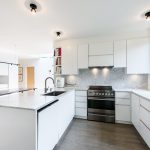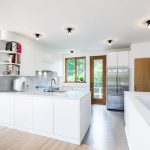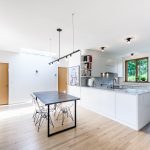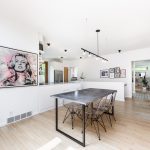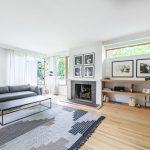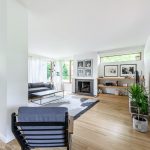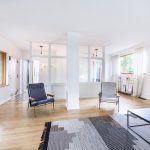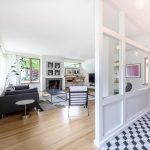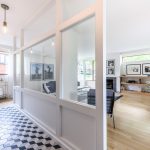A most distinguished example of 1950’s Bauhaus-inspired architecture, this MCM Westmount home, quietly nestled in a cul-de-sac, is bathed in natural light from the multitude of windows throughout. Offering 3200+sf of living space, 5+ bedrooms, 3+1 bathrooms and a detached garage, this architectural gem of a home is sure to please!
Addendum
Welcome to 10 Willow! From the moment you enter, this modern home exudes a sense of calmness and blurs the lines between the exterior and the interior.
Built in 1954, this mid-century home is the ideal family home and perfectly located a short walk from Victoria Village and steps from Marianopolis & Roslyn School.
MAIN FLOOR
- • Designed with clean, simple lines and pure white walls throughout, this main level offers a spacious living room with wood-burning fireplace and natural coloured-floors.
- • Across from the tiled entrance hall is the open concept dining room and kitchen both filled with an abundance of natural light. Sliding doors from the dining room onto the private inner-courtyard easily brings the outdoors inside.
- • The kitchen was redesigned and well appointed with top of the line appliances and exit toward the side garden.
- • Toward the back of the house are three bedrooms and two bathrooms.
- • The master suite is tucked away and offers serenity, a spacious ensuite and double wardrobes
- • The other two bedrooms are of similar sizes and both easily access the family bathroom
GARDEN LEVEL
- • Toward the back, this aboveground level offers a very spacious playroom and three separate rooms.
- • The first bedroom is currently used a studio but could be used in a multitude of ways: gym, bedroom, den, etc. and walks out to the spacious private backyard
- • The second bedroom is now used as a TV/gaming room while the third bedroom offers its own ensuite bathroom, giving this home its added bonus with a second ensuite! The perfect place for those living with a parent, an older child needing his/her own space or a nanny suite.
- • Opposite the stairs, is the laundry room with adj. WC, a large storage room, mechanical room and secondary storage space.
EXTERIOR
- • The backyard is private yet spacious and the ideal place for children to safely enjoy the outdoors. The side court off the dining room allows for easy entertaining in small or larger groups.
- • A detached garage offers private parking in addition to the double parking pad at the front.
**Living space is 3,236 sf. as per the floor plans attached and include the garden level/basement**
NOTABLE IMPROVEMENTS
- • 2018 – New garage door with opening mechanism
- • 2016 – New roof (Les Couvreurs GP) w/ 10-year warranty
- • 2015 – New furnace
- • All new plumbing & electrical throughout
- • Reconfigured the living room and entrance hall
- • New kitchen and storage in bedrooms from Ébenisterie Beaudet
- • New bathrooms throughout
- • New hardwood floors throughout
- • Interior & exterior painting.
| Price: | 2,500,000 |
| Address: | 10 Av. Willow |
| City: | Westmount |
| State: | Quebec |
| Year Built: | 1954 |
| Square Feet: | 3,236 |
| Lot Square Feet: | 7,911.47 |
| Bedrooms: | 5+0 |
| Bathrooms: | 3+1 |
