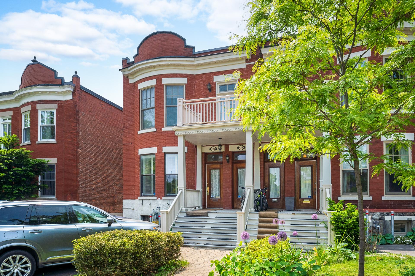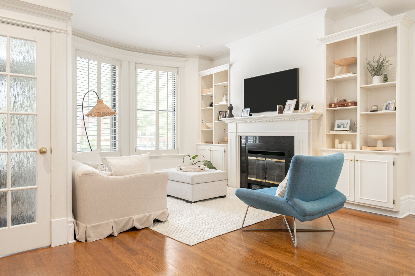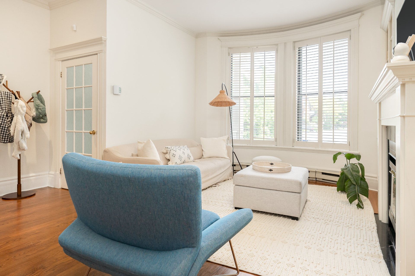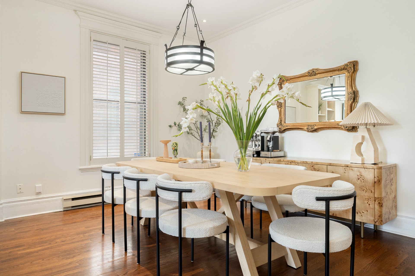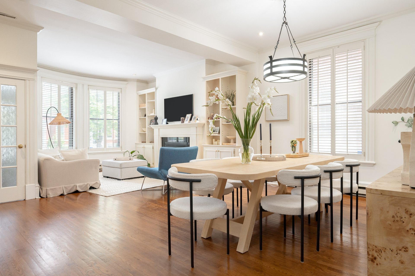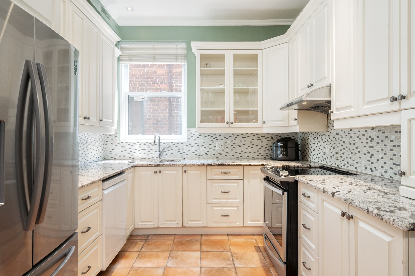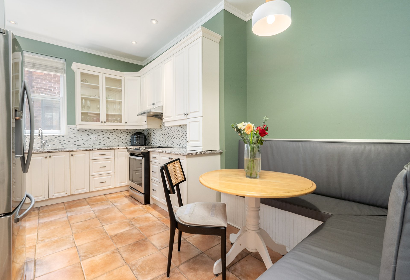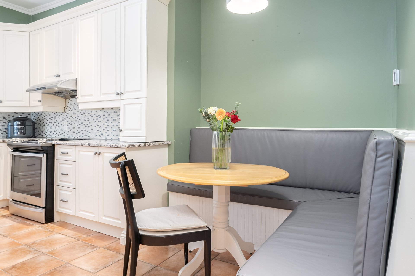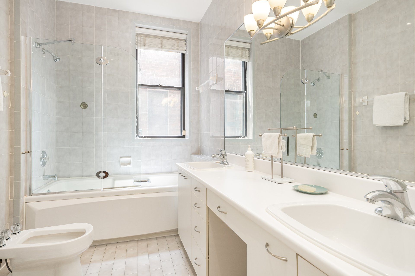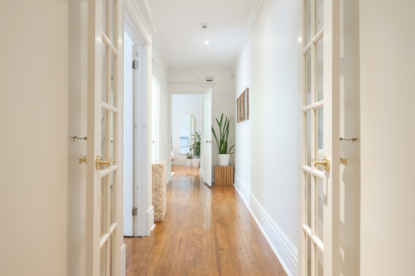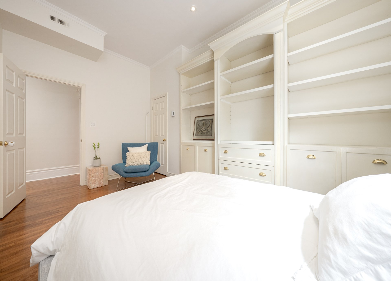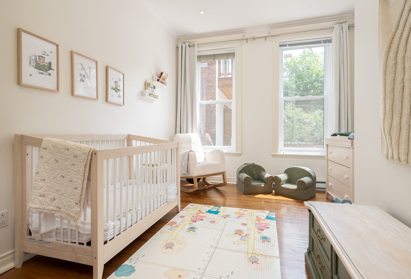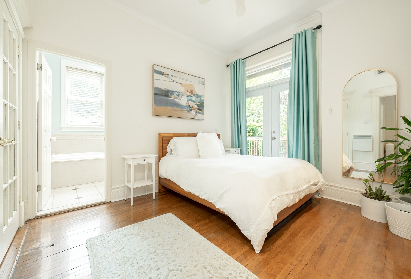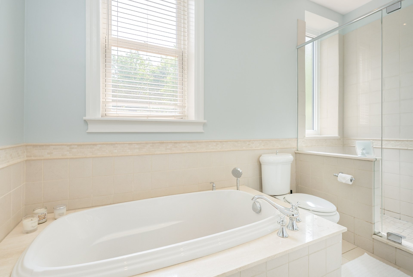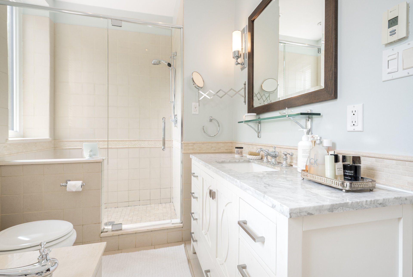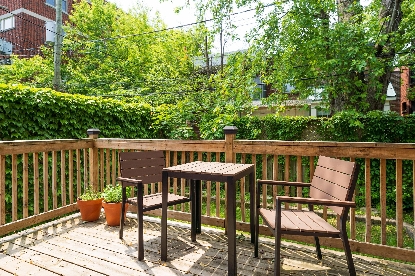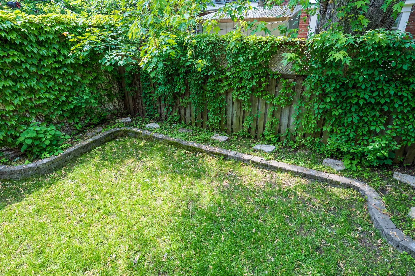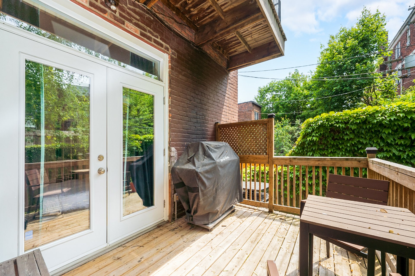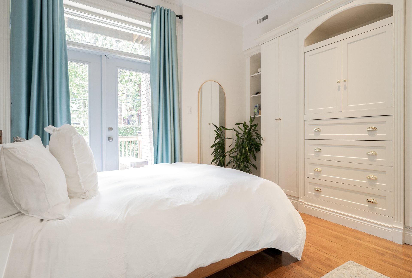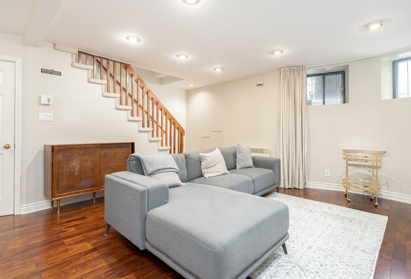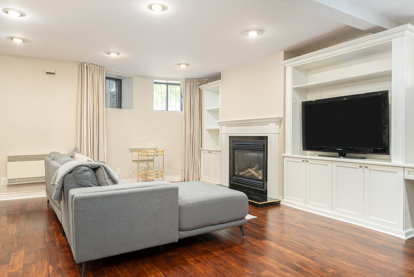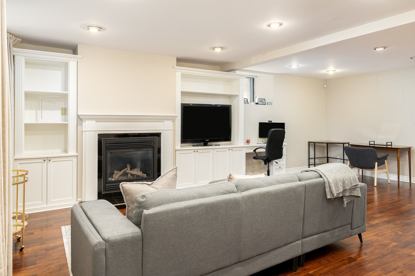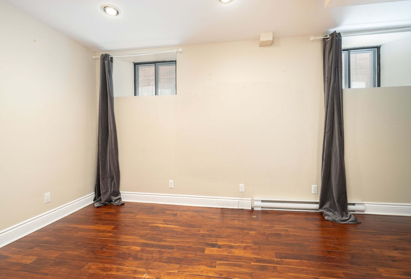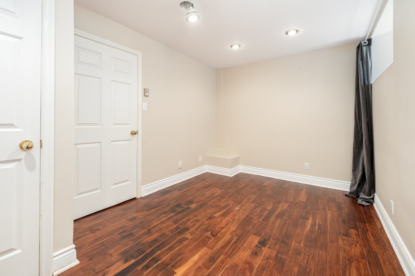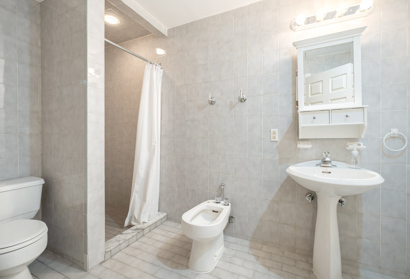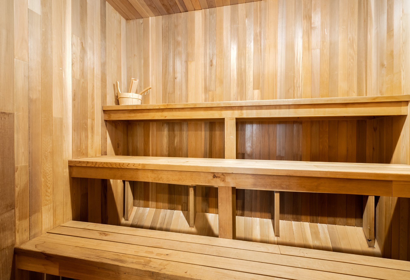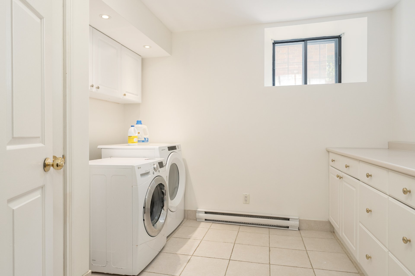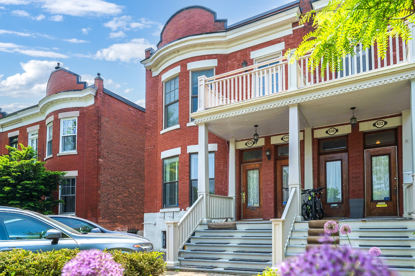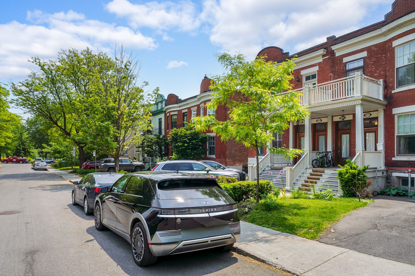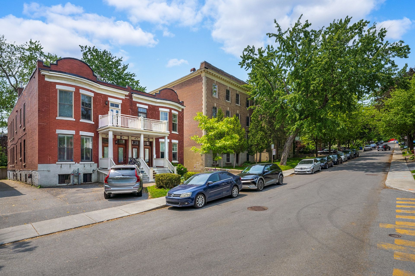426 Av. Mount-Stephen H3Y2X6
$5,100 /mo | #9046555
 1577sq.ft.
1577sq.ft.COMMENTS
Spectacular lower duplex for rent in fabulous move-in condition and ideally located just steps to schools, parks and all amenities. This apartment has the feel & size of a single-family home w/ open concept lvr & dnr, 3+1 large bedrooms, very high ceilings, new bathrooms, fully finished basement, backyard & private parking. Do not miss this opportunity!
GROUND FLOOR-spacious open concept living & dining rooms-hardwood floors throughout with high 10ft ceilings-fireplace and built-ins in living room-eat-in kitchen with stainless steel appliances-spacious bathroom with double vanities-two spacious bedrooms with high windows-Primary bedroom suite with custom built-ins and ensuite bathroom-en-suite offers separate glass shower & radiant floors
BASEMENT-8ft ceilings and hardwood floors throughout-spacious family/TV room with custom built-ins & gas fireplace-bedroom-full bathroom with shower-laundry room with storage-sauna & extra storage room at the back-large cedar closet-ample storage closets
FEATURES & IMPROVEMENTS*pot lights, crown moldings and built-ins throughout;*Landscaping & unistone driveway;*Wood flooring in basement*California style shutters in living & dining rooms;*Ceilings soundproofed with blown-in insulation;*Hardwood floors on first floor.*Heat pump
RENTAL CONDITIONS1. LESSEE shall provide satisfactory credit references & proof of employment within five (5) days of an accepted Promise to Lease.
2. LESSEE's home insurance required, proof to be provided at lease signing & before occupancy and upon every renewal.3. If applicable, the cost of repairing any damages other than regular wear/tear of the premises shall be paid by the LESSEE.4. Any repairs of an ordinary nature, up to a maximum of $450.00, during the course of the lease will be the responsibility of the LESSEE.5. Repairs to appliances, heating, AC & other (other than caused by LESSEE's misuse) will be borne by the LESSOR.6. NO SMOKING of any kind (tobacco/cannabis or other) permitted in the property.7. No pets permitted.8. The LESSEE shall not be permitted to assign or sublet the IMMOVABLE (short or long term of any kind including Airbnb) without the LESSOR's prior consent. However, the LESSOR shall not refuse to give their consent without serious reason.9. No painting permitted without the LESSOR's prior consent.10. If applicable, LESSEE shall agree to, and sign, the Building Bylaws when signing the Régie du Logement lease.11. The LESSEE and the LESSOR agree to a walk-through of the Immovable no later than two (2) days prior to occupancy as well as a walk-through at the end of the lease term to ensure the proper return of the Immovable will also be scheduled between the LESSEE and the LESSOR (or their representative), no later than two (2) days before the end of the lease.
Inclusions
Refrigerator, stove, hood vent, dishwasher, washer, dryer, all lighting where installed, all window coverings where installed.Exclusions
All of the tenant's personal effects and belongings. Heating, hot water, electricity, phone, cable, internet, snow removal & lawn care.Neighbourhood: Westmount
Number of Rooms: 8
Lot Area: 0
Lot Size: 0
Property Type: Apartment
Building Type: Semi-detached
Building Size: 0 X 0
Living Area: 1577 sq. ft.
Driveway
Plain paving stone
Restrictions/Permissions
Animals not allowed
Smoking not allowed
Short-term rentals not allowed
Heating system
Air circulation
Electric baseboard units
Water supply
Municipality
Heating energy
Natural gas
Equipment available
Central vacuum cleaner system installation
Central air conditioning
Alarm system
Hearth stove
Wood fireplace
Gaz fireplace
Proximity
Highway
Cegep
Daycare centre
Hospital
Park - green area
Bicycle path
Elementary school
High school
Public transport
University
Siding
Brick
Bathroom / Washroom
Adjoining to primary bedroom
Seperate shower
Basement
6 feet and over
Finished basement
Parking
Outdoor
Sewage system
Municipal sewer
Landscaping
Fenced
Topography
Flat
Zoning
Residential
| Room | Dimensions | Floor Type | Details |
|---|---|---|---|
| Living room | 17.1x26.8 P | Wood | open to DNR |
| Kitchen | 16.5x8.7 P | Ceramic tiles | eat-in w/ banquette |
| Hallway | 4x40.5 P | Wood | |
| Primary bedroom | 12.5x12.1 P | Wood | balcony |
| Bathroom | 7.3x12.3 P | Tiles | en-suite to primary bdrm |
| Bedroom | 15.3x10.10 P | Wood | 6+ft windows |
| Bedroom | 16.1x10.5 P | Wood | |
| Bathroom | 11.7x6.7 P | Tiles | |
| Family room | 16x24.5 P | Wood | |
| Bedroom | 9x16.2 P | Wood | |
| Bathroom | 5.9x11.10 P | Tiles | |
| Laundry room | 9.2x10.5 P | Tiles | storage |
Municipal Assessment
Year: 0Building Assessment: $ 0
Lot Assessment: $ 0
Total: $ 0
Annual Taxes & Expenses
Energy Cost: $ 0Municipal Taxes: $ 0
School Taxes: $ 0
Total: $ 0
