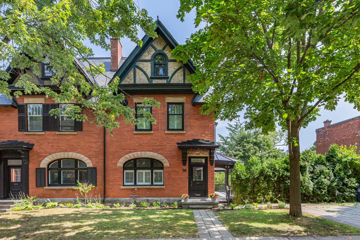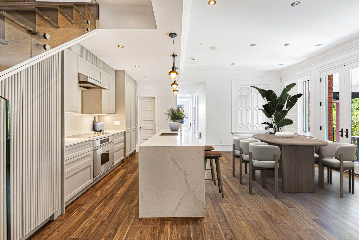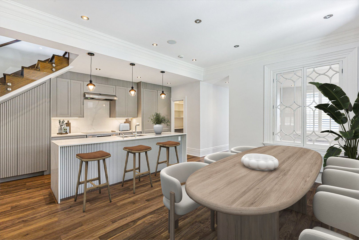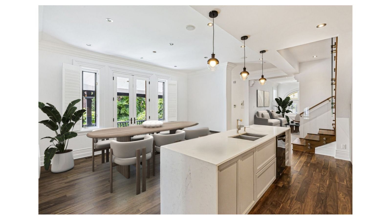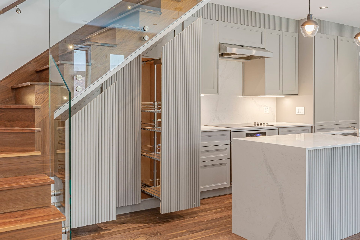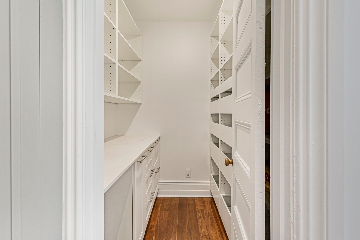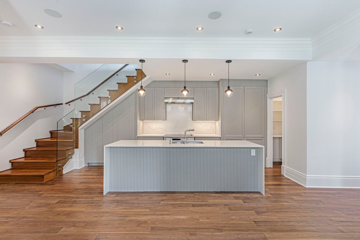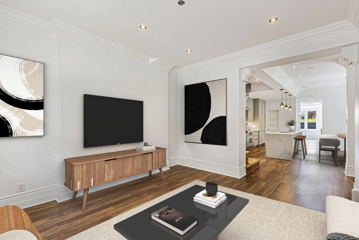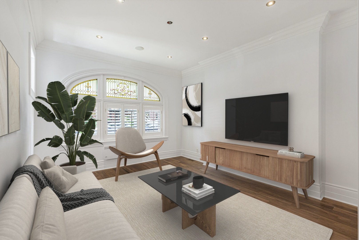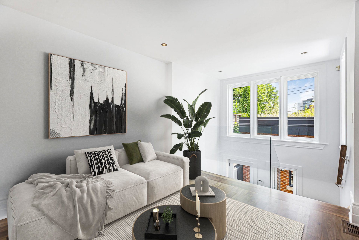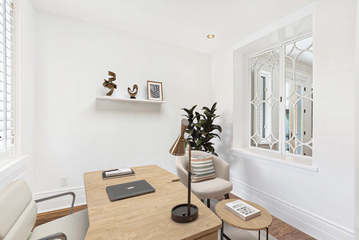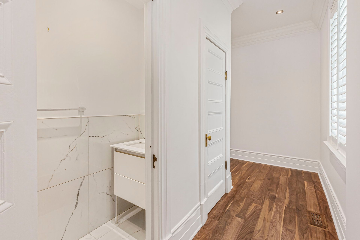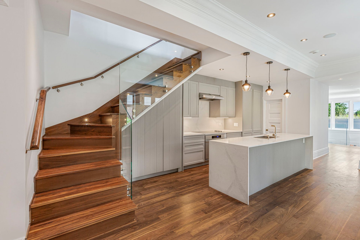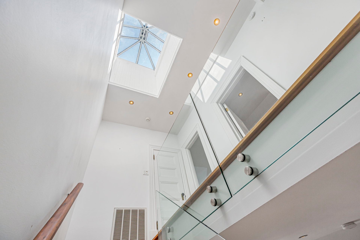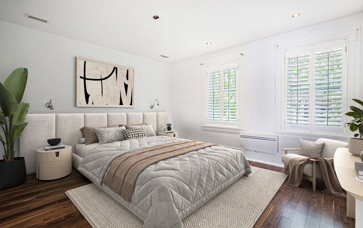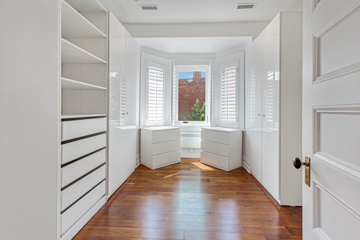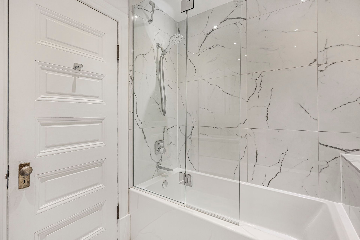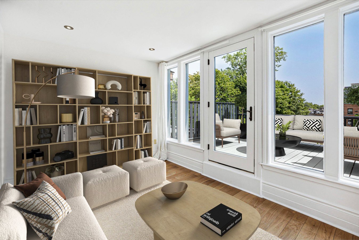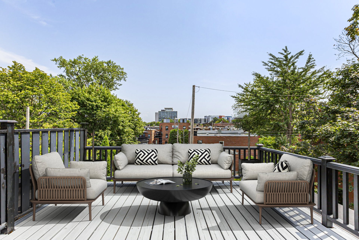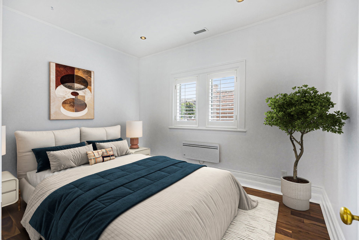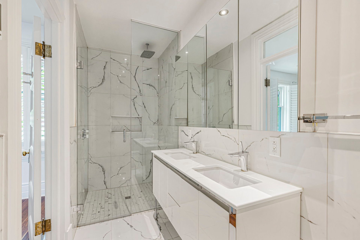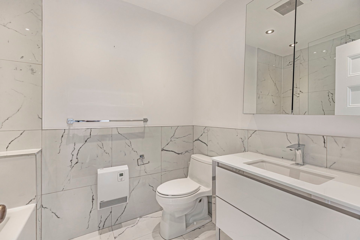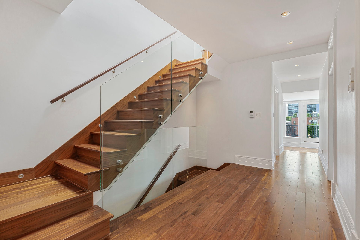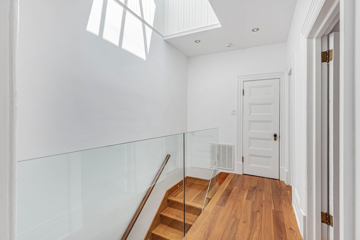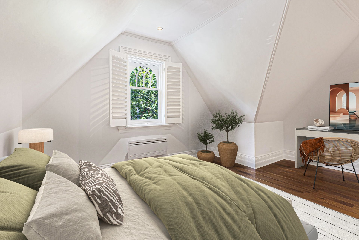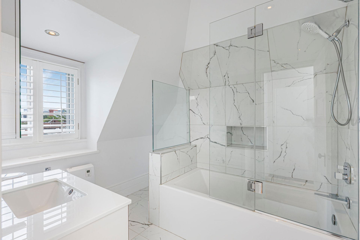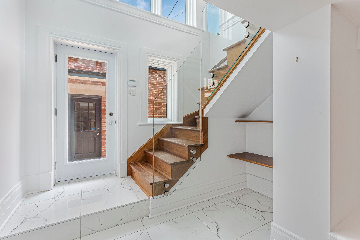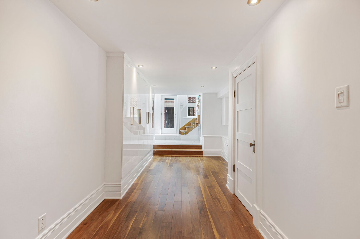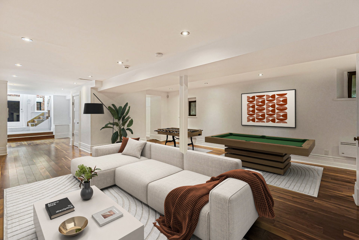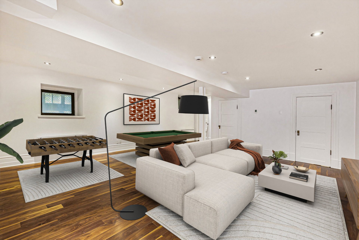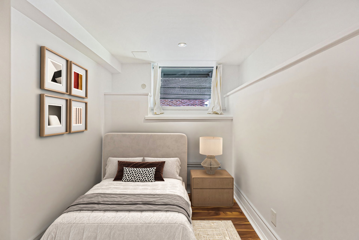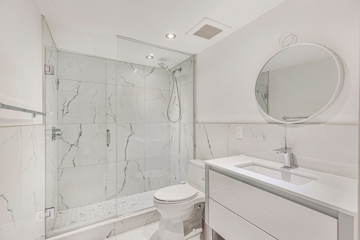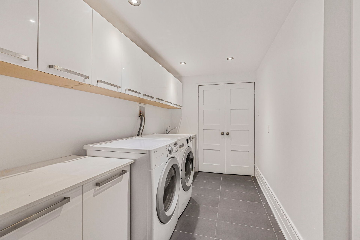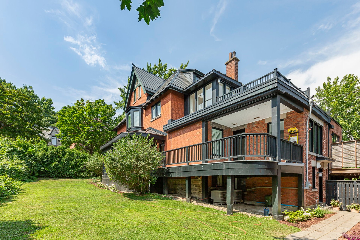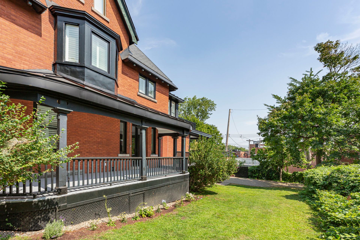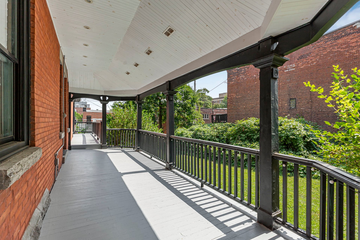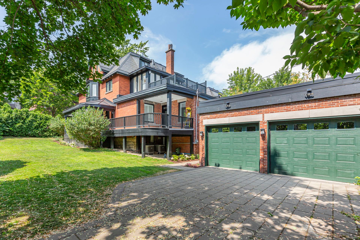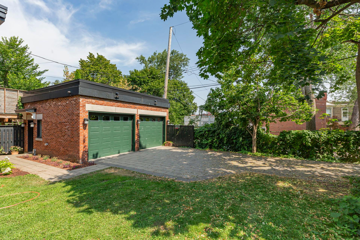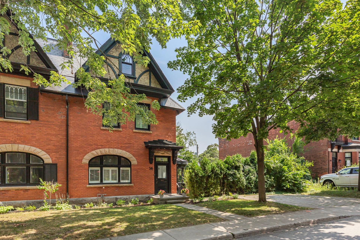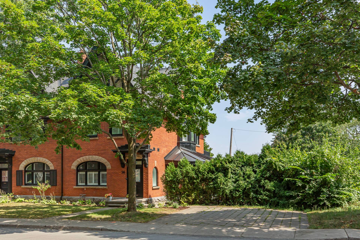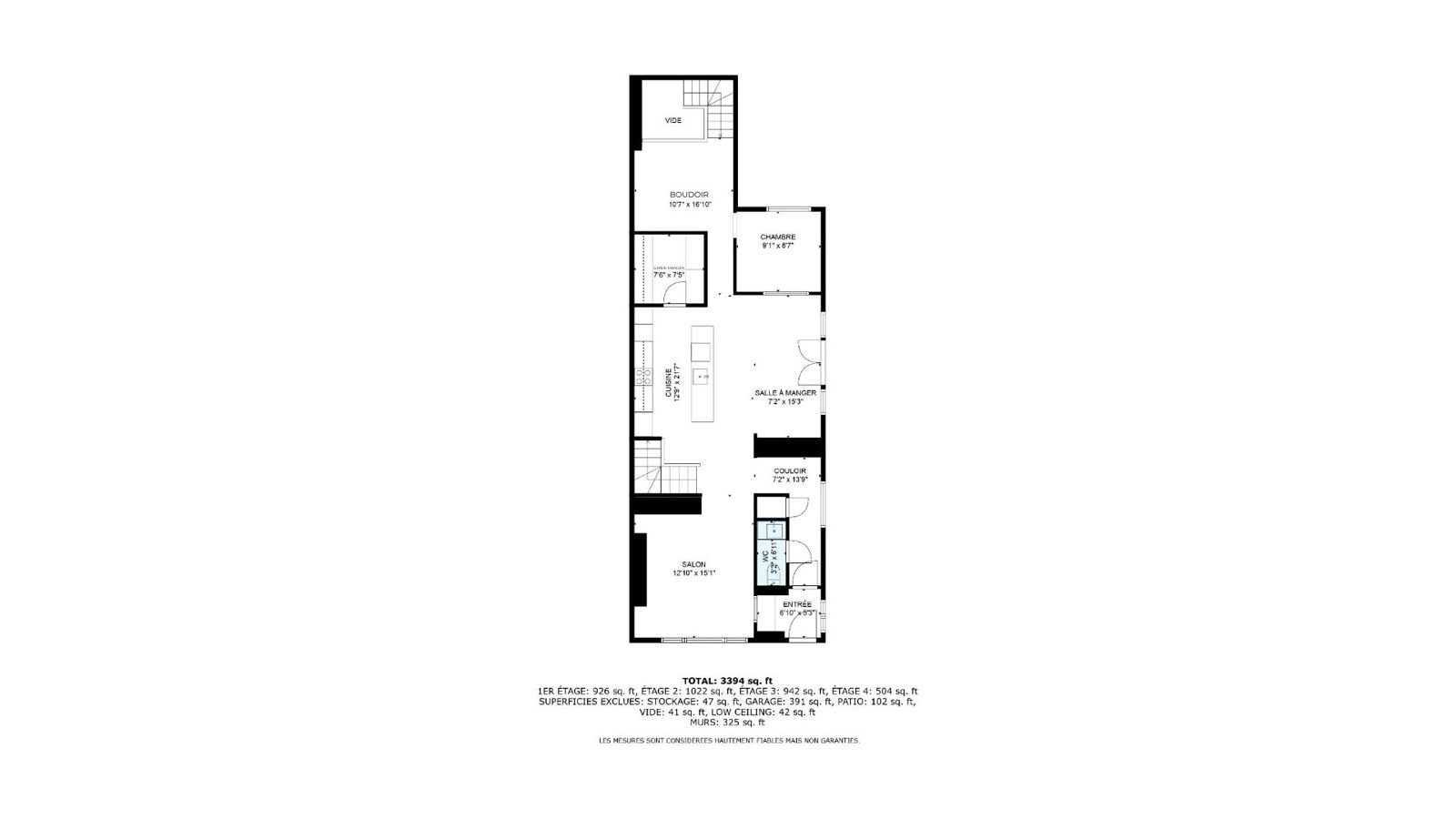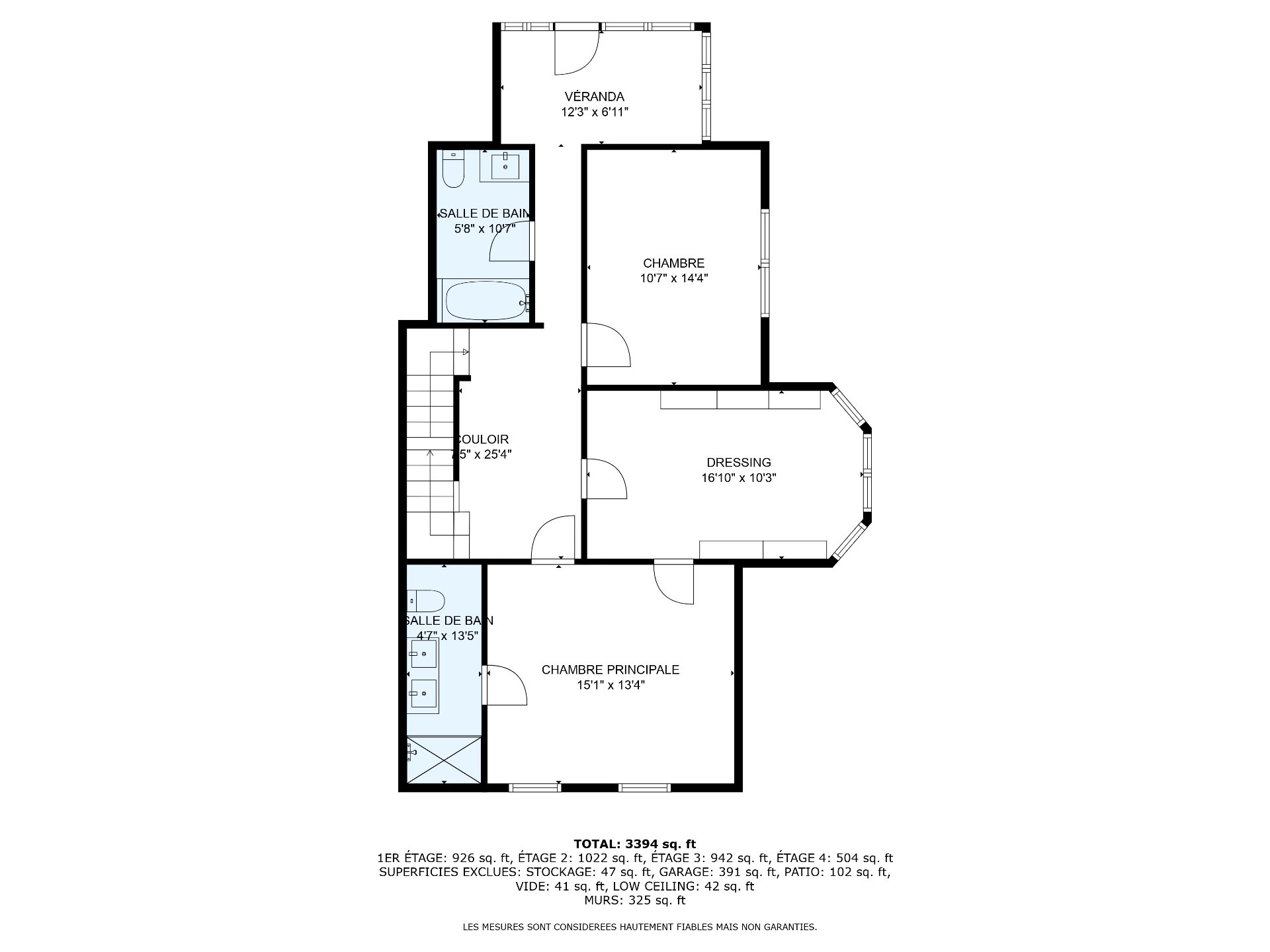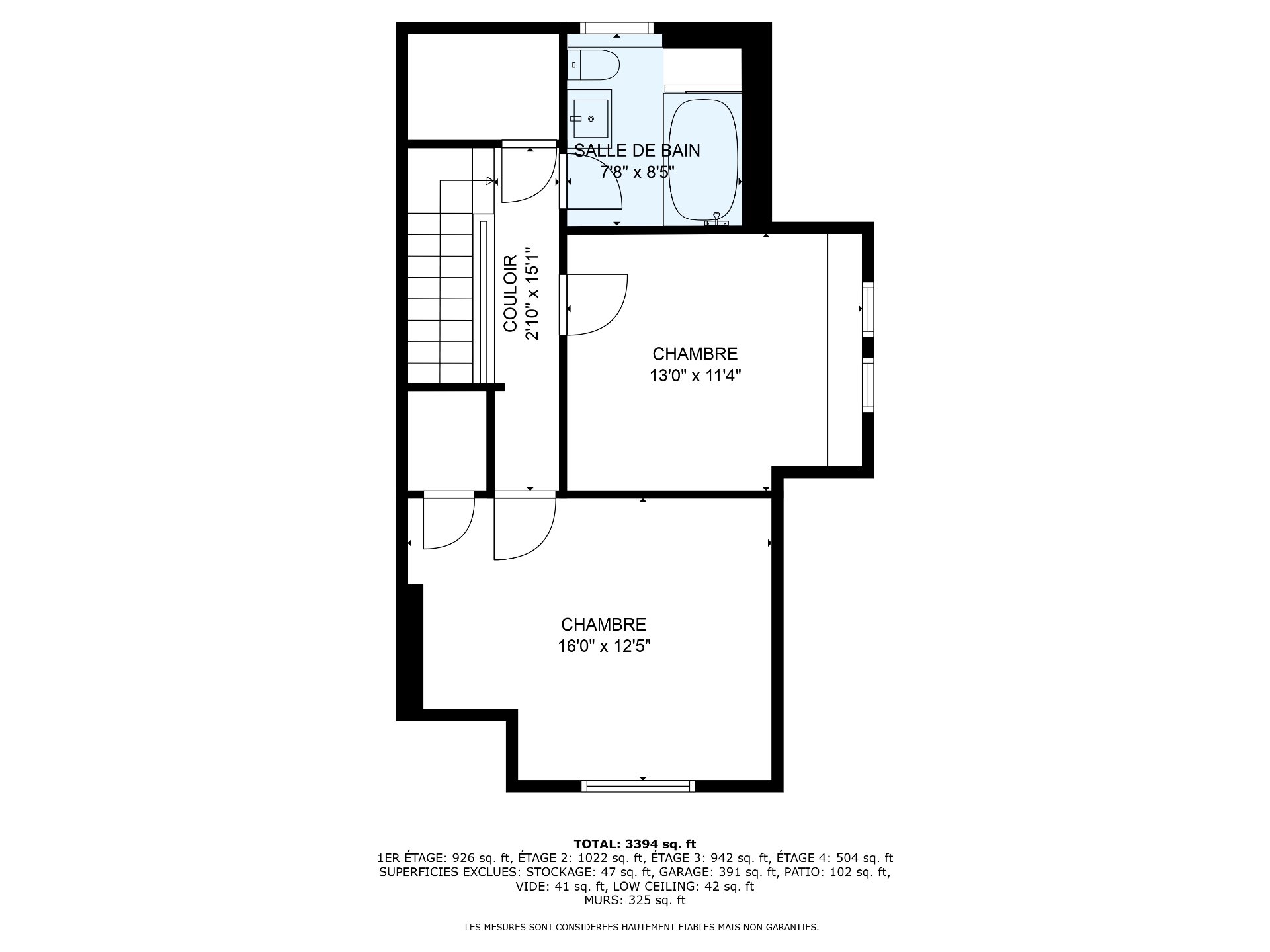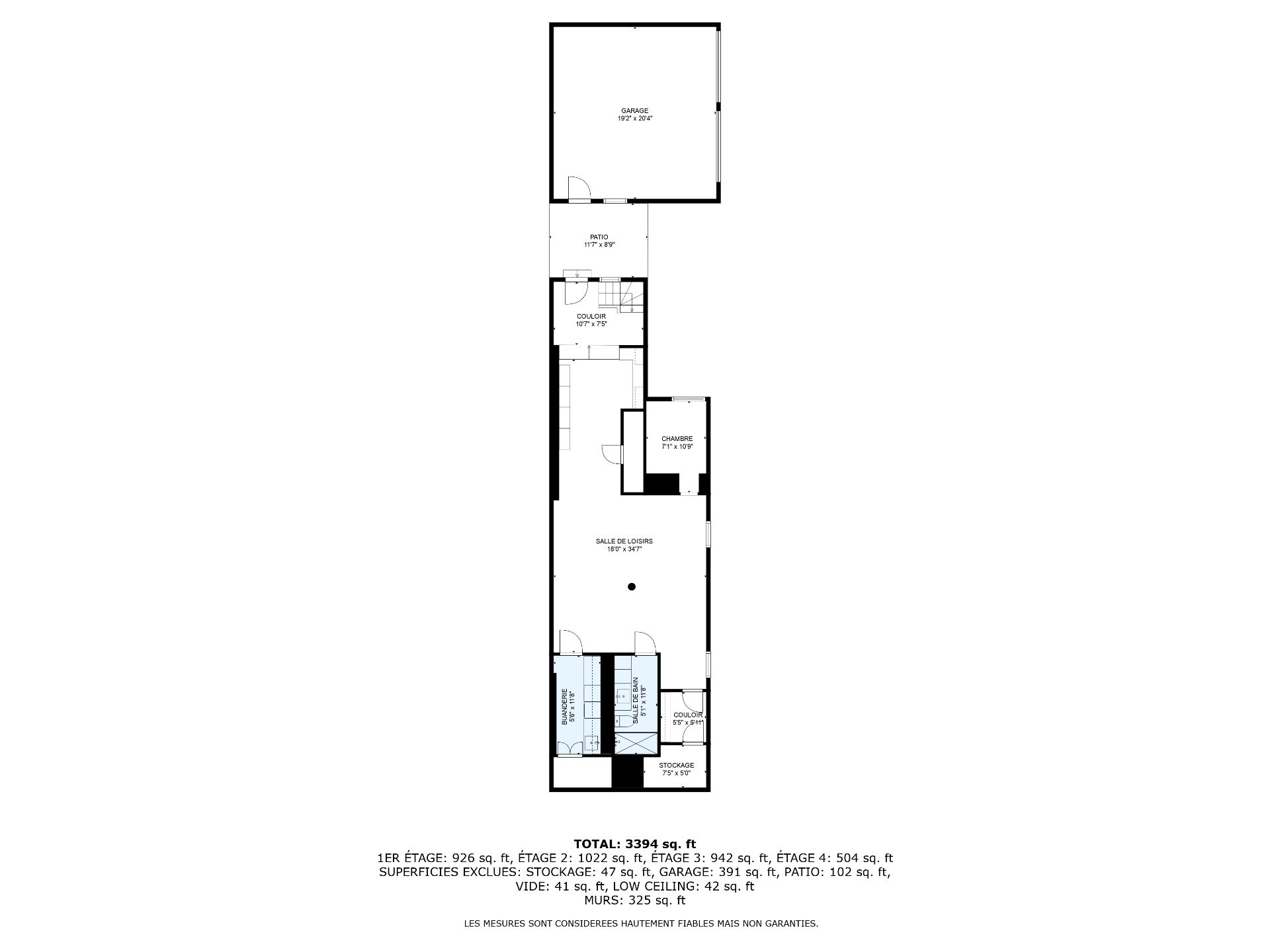56 Av. Chesterfield H3Y2M5
$3,950,000 | #28702740
 2777sq.ft.
2777sq.ft.COMMENTS
Ready to visit the best property available in Victoria Village? This red brick Victorian beauty offers unmatched curb appeal in a surprisingly serene setting just steps from all that Westmount has to offer. This four storey home was gut renovated in 2015 and offers 4+1 beds, 4.5 baths, spacious entertaining spaces, a ground floor den, a home office, sunroon, exceptional outdoor spaces, a finished basement plus a newly built two-car garage.
A FEW OF OUR FAVOURITE FEATURES
-Completely renovated while remaining true to its Victorian charm!
-Exceptional outdoor spaces! Dine on the covered terraces, enjoy the flat, quiet garden or play with the kids on the flat driveway!
-Oversized 2-car garage accessible from Claremont Avenue plus exterior parking spaces for 3 additional cars.
RENOVATION HIGHLIGHTS (See Seller's Declaration for complete list)-Renovated to the studs in 2014/2015 including electrical, plumbing, and heating air conditioning systems, kitchen, bathrooms, and rear extension.-New slate roof with Soprema blue skin membrane, beneath the slate-All new metal roofing over the covered veranda-Built two car garage with 60 amp separate electrical entrance (ready for EV charger.)-New Kolbe doors and windows 2024-Kitchen and master bathroom updates 2025
GROUND FLOOR-Bright and elegant living room with arched window-Kitchen: A chef's dream with custom grey cabinetry, waterfall-edge quartz island, and high-end built-ins. Thoughtful storage solutions including pull-out shelving and the walk-in pantry and under-cabinet lighting enhance functionality-Dining Room: Positioned across from the kitchen for seamless entertaining and an open flow to the main living areas-Quaint office space with antique windows, ideal for work, study, or a kids' play room-Ground floor den: This open space has a door to the back terrace and overlooks the stairs leading to the basement-Powder Room
2ND FLOOR-Spacious primary bedroom with en-suite bathroom, new windows with plantation shutters, hardwood floors, and recessed lighting. The en-suite offers a double vanity, glass-enclosed rainfall shower, and porcelain tile. A large dressing room with a charming bay window is accessible from both the primary bedroom and the hallway-A bright and airy 2nd bedroom-Sunroom with floor-to-ceiling windows and outdoor access
THIRD FLOOR-Two additional bedrooms and a full bathroom, perfect for teenagers or guests
BASEMENT-Fully finished with hardwood flooring, offering a playroom, bedroom, bathroom, laundry room, and storage
BACKYARD & PARKING-Generous lawn bordered by mature trees and lush hedges for privacy. Expansive covered veranda overlooks the yard. Includes a double garage plus exterior driveway space and double parking pad
*Living space is per municipal assessment. Floor plans & measurements on a net basis
*Some of the rooms have been virtually staged
Inclusions
All existing appliances in the home, window coverings, and light fixtures, except those specifically listed as exclusions.Exclusions
Neighbourhood: Westmount
Number of Rooms: 12
Lot Area: 461.1
Lot Size: 0
Property Type: Two or more storey
Building Type: Semi-detached
Building Size: 6.85 X 19.59
Living Area: 2777 sq. ft.
Driveway
Plain paving stone
Landscaping
Patio
Land / Yard lined with hedges
Heating system
Air circulation
Space heating baseboards
Water supply
Municipality
Heating energy
Electricity
Equipment available
Central air conditioning
Electric garage door
Garage
Heated
Detached
Double width or more
Proximity
Highway
Cegep
Daycare centre
Hospital
Park - green area
Bicycle path
Elementary school
High school
Public transport
University
Bathroom / Washroom
Adjoining to primary bedroom
Basement
6 feet and over
Separate entrance
Finished basement
Parking
Outdoor
Garage
Sewage system
Municipal sewer
Roofing
Other
Elastomer membrane
Tin
Topography
Flat
View
Panoramic
Zoning
Residential
| Room | Dimensions | Floor Type | Details |
|---|---|---|---|
| Living room | 12.10x15.1 P | Wood | |
| Dining room | 7.2x15.3 P | Wood | |
| Kitchen | 12.9x21.7 P | Wood | |
| Other | 7.6x7.5 P | Wood | |
| Bedroom | 9.1x8.7 P | Wood | |
| Washroom | 3.2x6.11 P | Ceramic tiles | |
| Primary bedroom | 15.1x13.4 P | Wood | |
| Bathroom | 4.7x13.5 P | Ceramic tiles | En-suite to primary BDRM |
| Walk-in closet | 16.10x10.3 P | Wood | |
| Bedroom | 10.7x14.4 P | Wood | |
| Bathroom | 5.8x10.7 P | Ceramic tiles | |
| Solarium | 12.3x6.11 P | Wood | Private south-facing deck |
| Bedroom | 16.0x12.5 P | Wood | |
| Bedroom | 13.0x11.4 P | Wood | |
| Bathroom | 7.8x8.5 P | Ceramic tiles | |
| Playroom | 18.0x34.7 P | Wood | |
| Bedroom | 7.1x10.9 P | Wood | |
| Laundry room | 5.6x11.8 P | Ceramic tiles | |
| Bathroom | 5.1x11.8 P | Ceramic tiles | |
| Storage | 7.5x5.0 P |
Municipal Assessment
Year: 2025Building Assessment: $ 1,474,800
Lot Assessment: $ 956,300
Total: $ 2,431,100
Annual Taxes & Expenses
Energy Cost: $ 0Municipal Taxes: $ 15,919
School Taxes: $ 2,027
Total: $ 17,946
