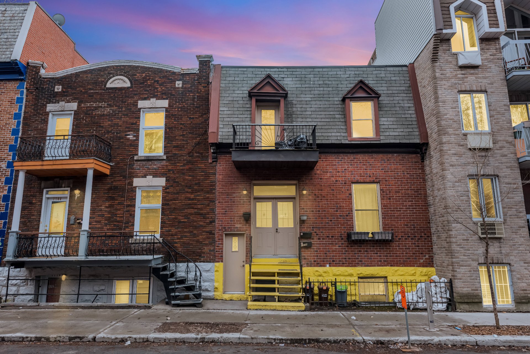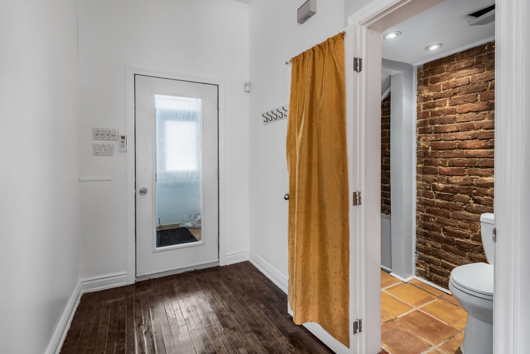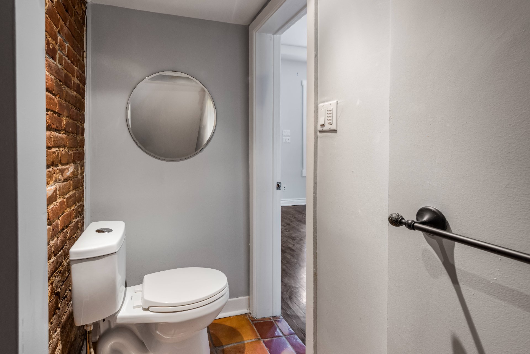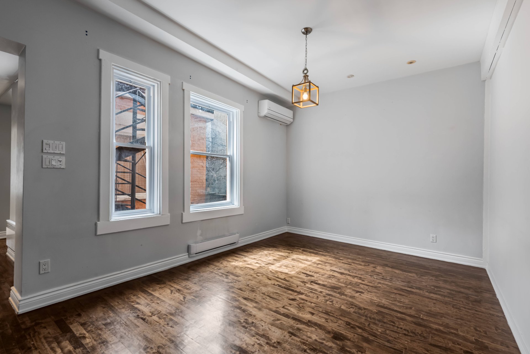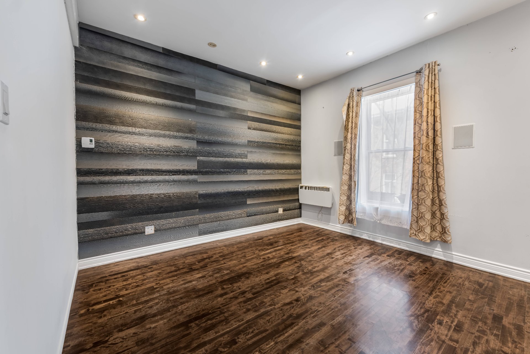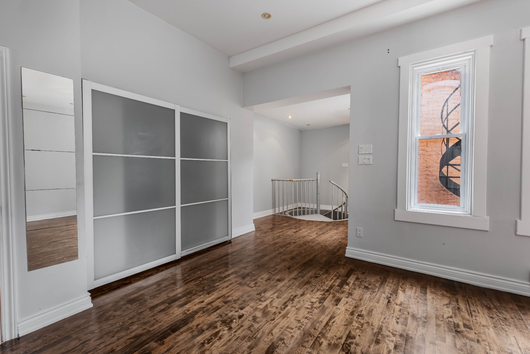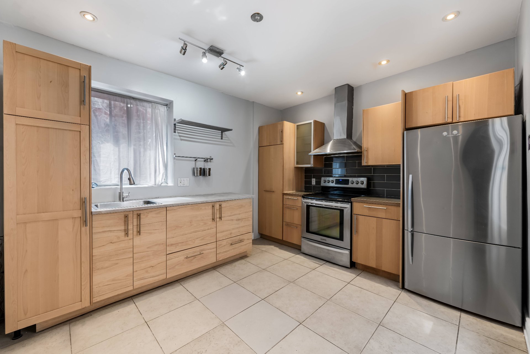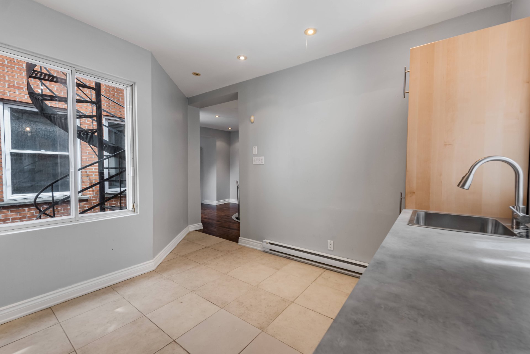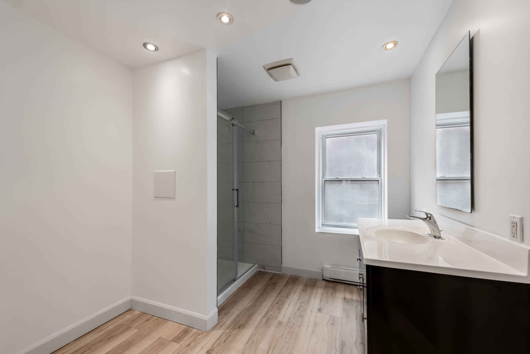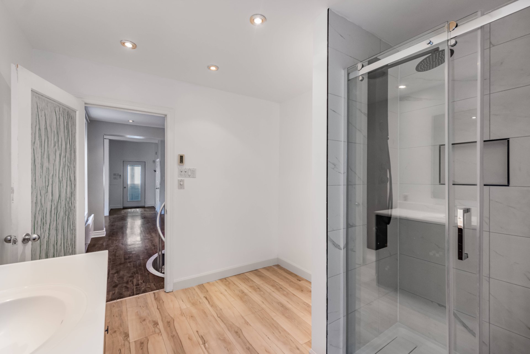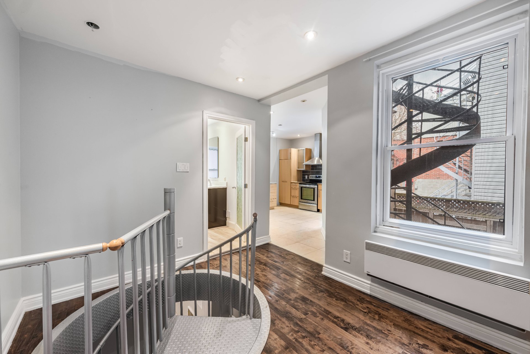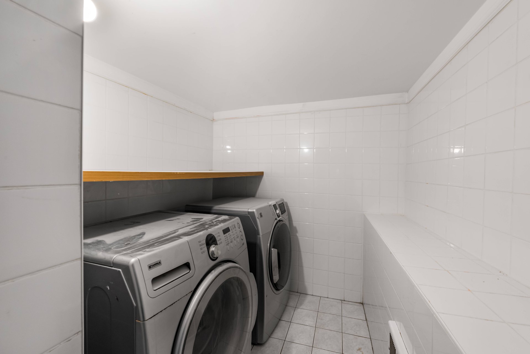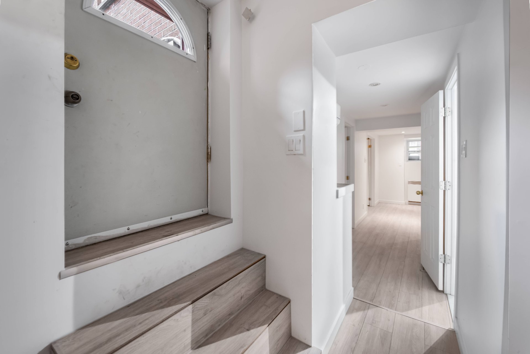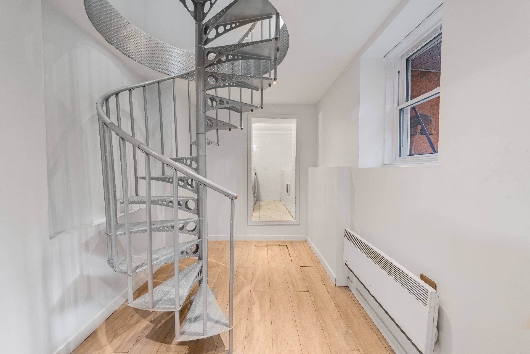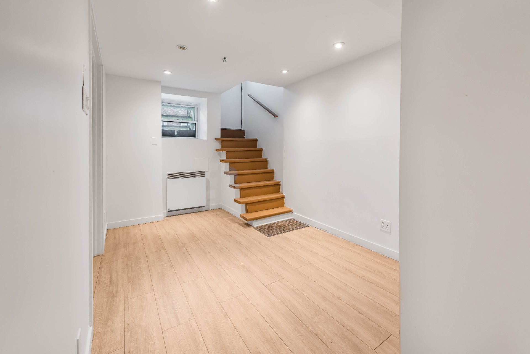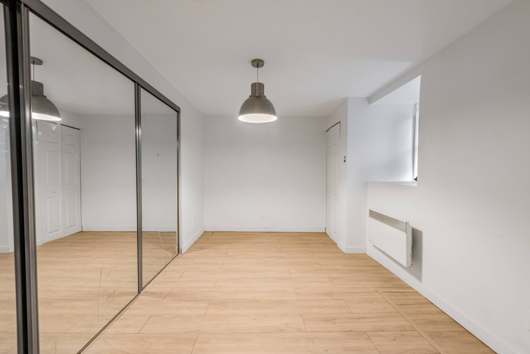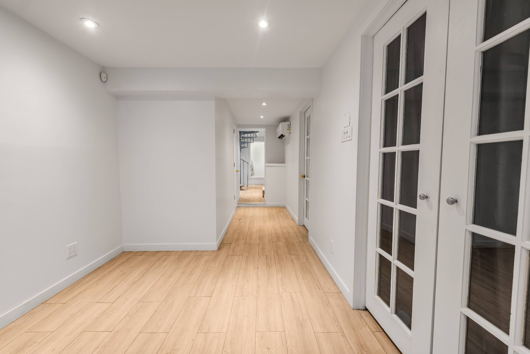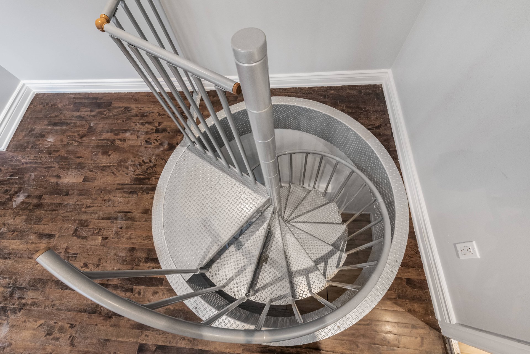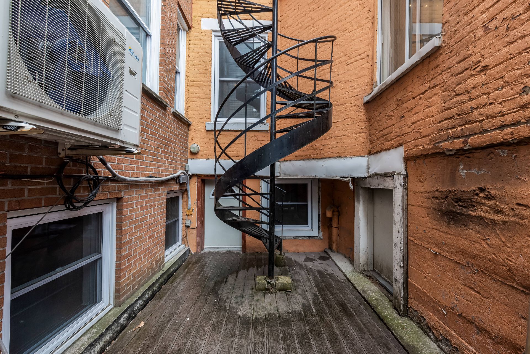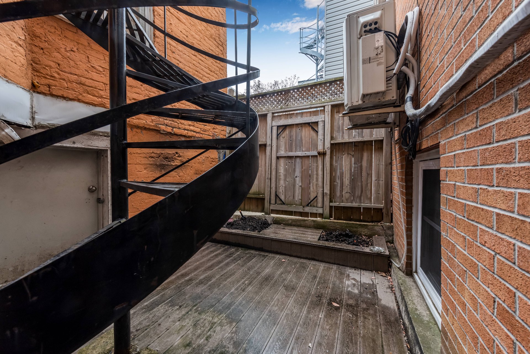1774 Rue St-Christophe H2L3W8
$2,700 /mo | #28644703
 900sq.ft.
900sq.ft.COMMENTS
OUR TOP 3 FEATURES -Two-storey unit -Just a 2-minute walk from Berri-UQAM metro station -Steps from cafés, restaurants, bars, grocery stores, and Parc Lafontaine CONDO HIGHLIGHTS: -Spacious and bright living area -Small private courtyard to enjoy warm days -Centrally located, everything within walking distance - Available immediately. - Dual thermopomp AC + heater on each level.
-Two-storey unit-Just a 2-minute walk from Berri-UQAM metro station-Steps from cafés, restaurants, bars, grocery stores, and Parc Lafontaine
CONDO HIGHLIGHTS:
-Spacious and bright living area-Small private courtyard to enjoy warm days-Centrally located, everything within walking distance- Available immediately.- Dual thermopomp AC + heater on each level.
RENTAL CONDITIONS
-Credit reference and proof of employment required within 5 days of an accepted rental promise
-Proof of home insurance required at lease signing and upon each yearly renewal
-Tenant responsible for any damages beyond normal wear and tear
-Ordinary repairs are the tenant's responsibility and must be done using landlord-approved service providers
-Repairs to appliances, heating, and A/C systems (except in cases of misuse) are the landlord's responsibility
-Non-smoking property (no tobacco, marijuana, or other substances)
-No pets allowed
-No subletting permitted--short- or long-term, including Airbnb--without the landlord's written consent
-No painting allowed without prior approval from the landlord
-Tenant must agree to and sign the building regulations at lease signing
Inclusions
Kitchen Appliances, washer-dryer wall mounted AC unit + heater.Exclusions
Neighbourhood: Montréal (Ville-Marie)
Number of Rooms: 9
Lot Area: 0
Lot Size: 0
Property Type: Apartment
Building Type: Attached
Building Size: 0 X 0
Living Area: 900 sq. ft.
Heating system
Electric baseboard units
Water supply
Municipality
Equipment available
Partially furnished
Basement
Finished basement
Sewage system
Municipal sewer
Zoning
Residential
| Room | Dimensions | Floor Type | Details |
|---|---|---|---|
| Living room | 12.0x13.4 P | Wood | |
| Bedroom | 12.0x13.4 P | Wood | |
| Kitchen | 10.4x9.11 P | Ceramic tiles | |
| Bathroom | 9.7x8.8 P | Ceramic tiles | |
| Washroom | 8x3.6 P | Ceramic tiles | |
| Bedroom | 12.9x9.0 P | Floating floor | |
| Bedroom | 12.6x7.7 P | Floating floor | |
| Washroom | 8.7x3.8 P | Ceramic tiles | |
| Laundry room | 6.2x5.8 P | Ceramic tiles |
Municipal Assessment
Year: 0Building Assessment: $ 0
Lot Assessment: $ 0
Total: $ 0
Annual Taxes & Expenses
Energy Cost: $ 0Municipal Taxes: $ 0
School Taxes: $ 0
Total: $ 0
