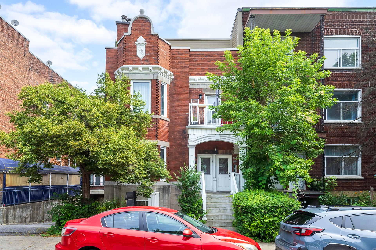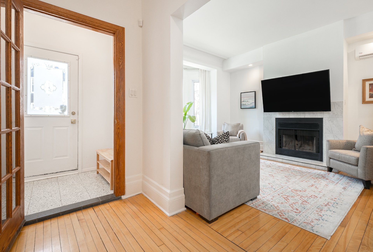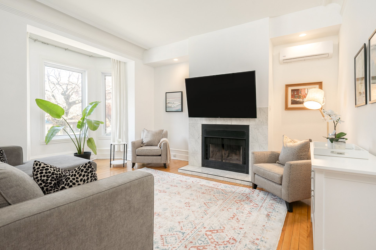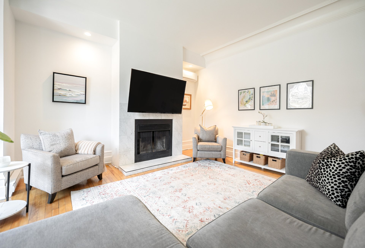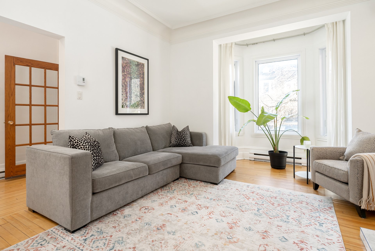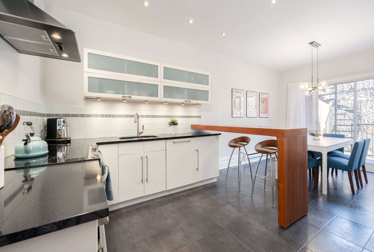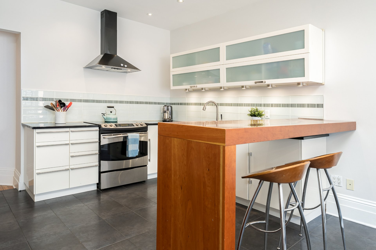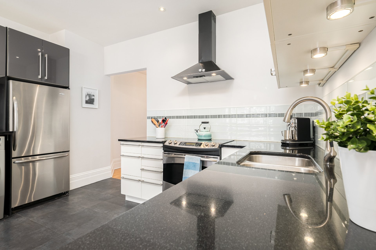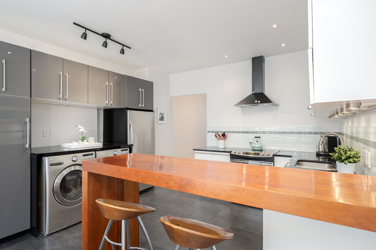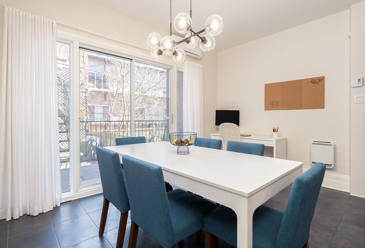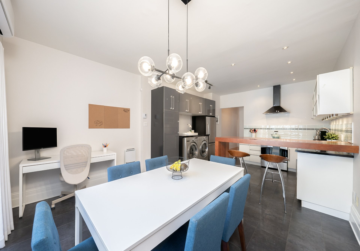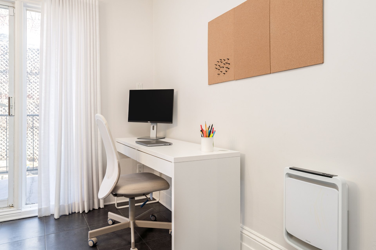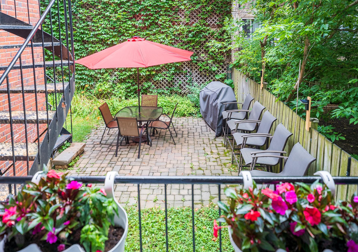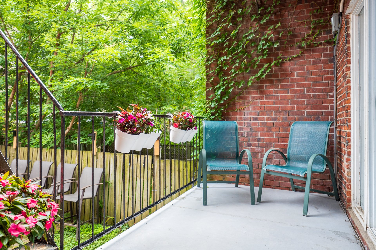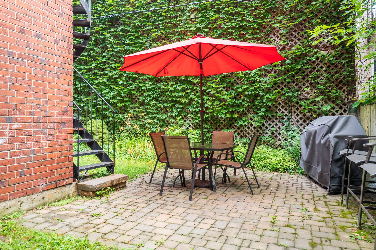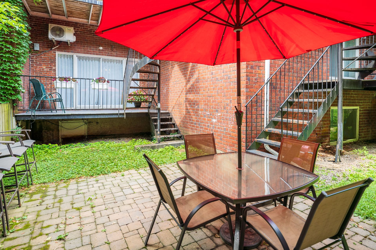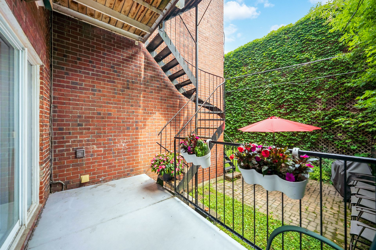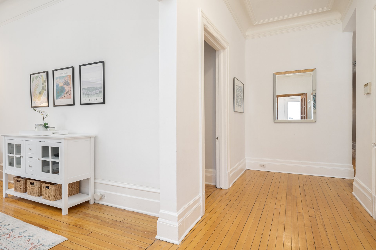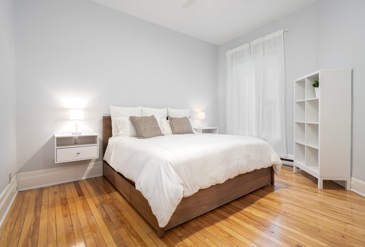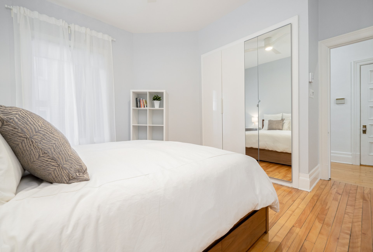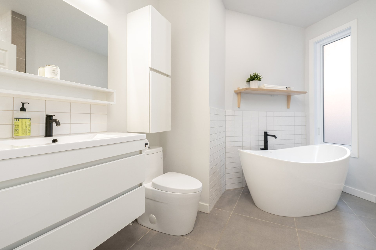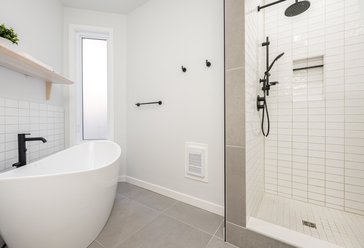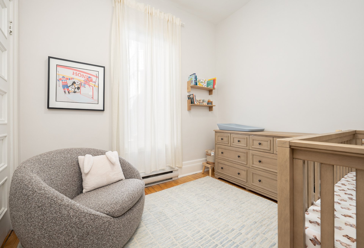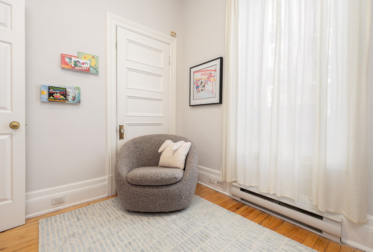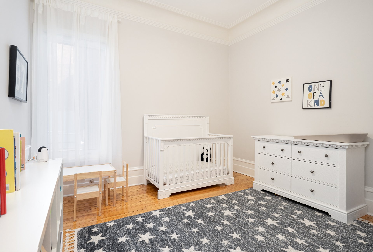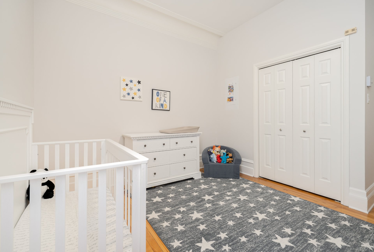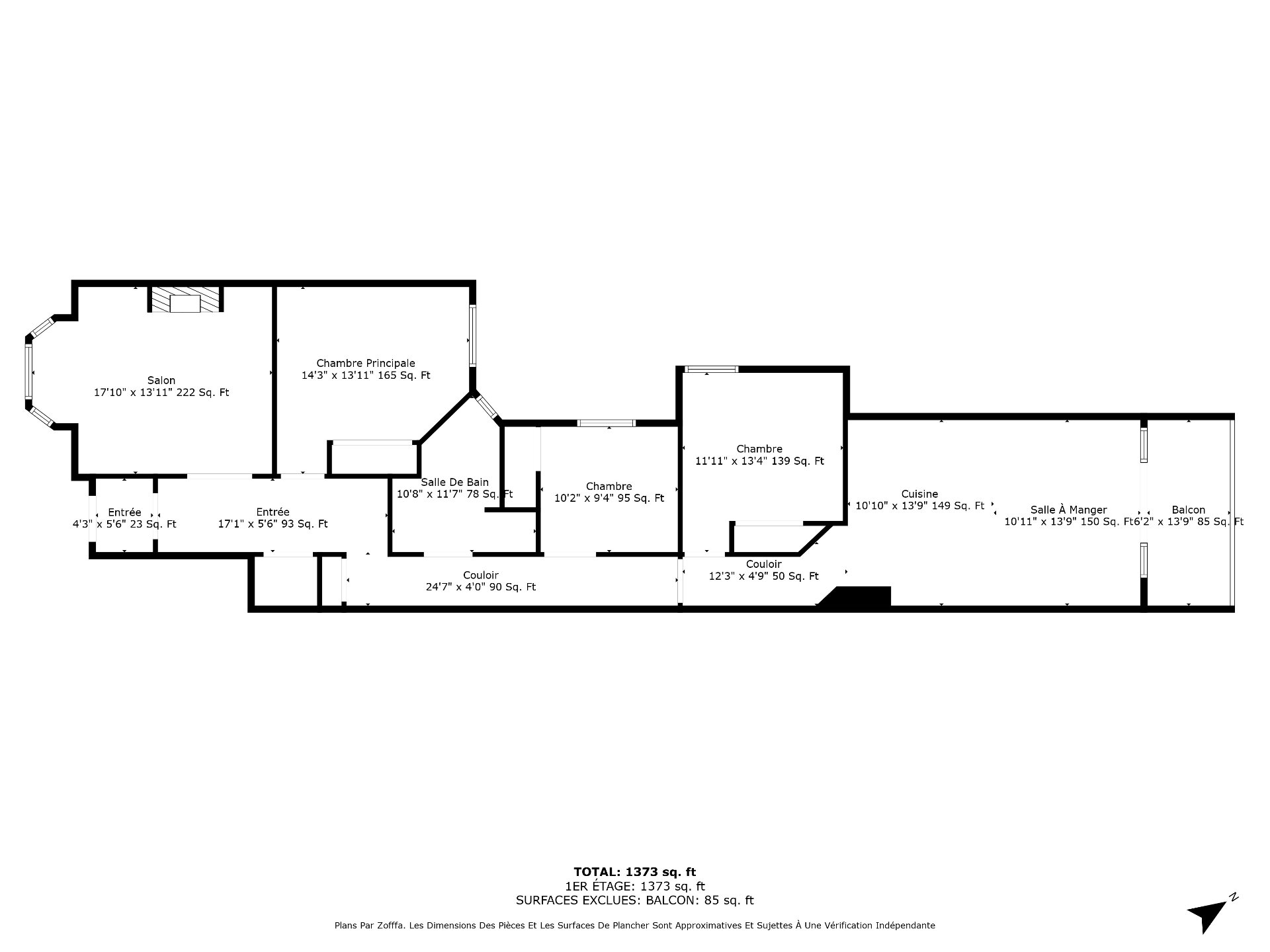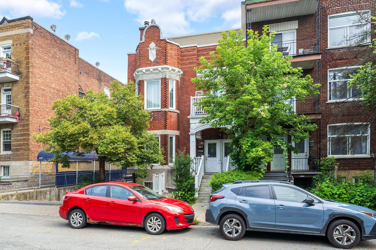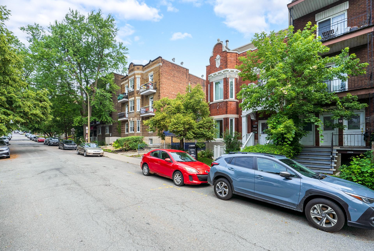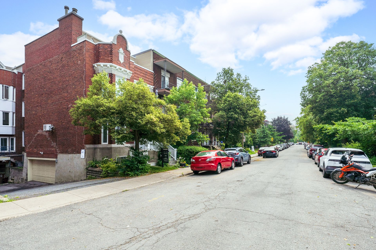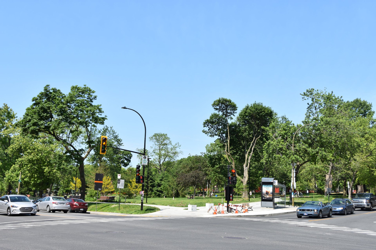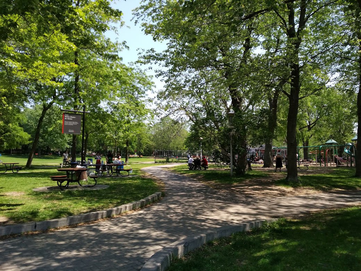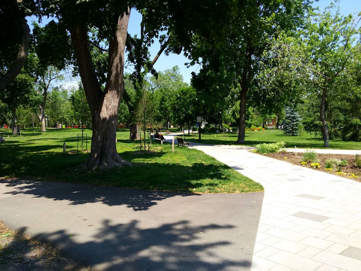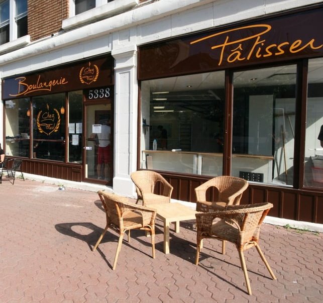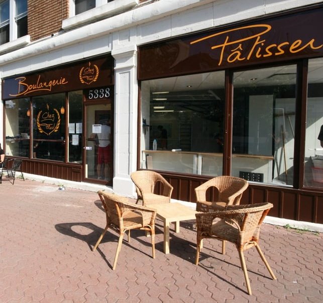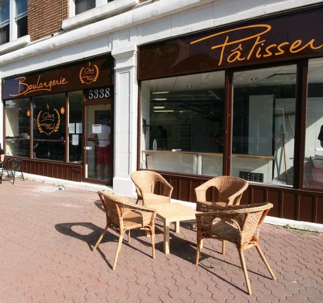2193 Av. Prud'homme H4A3H3
$789,000 | #27115665
 1334sq.ft.
1334sq.ft.COMMENTS
Spacious and bright ground floor condo -- 3 Bedrooms and Prime Location near Vendôme Metro. Welcome to this beautifully maintained 1333 sq. ft. divided condo in the heart of NDG, just steps from, Girouard Park, Vendôme metro/train and bustling Sherbrooke Street. This ground-floor unit combines charm, modern updates, and unbeatable location.
*Prime Location - Minutes to Girouard Park, Vendôme metro, the Glenn, Victoria Village and a quick & easy access to the highway.
*Bright & Well-Appointed - All the rooms are spacious with tall ceilings and flooded with natural light.
*Spa Inspired Bathroom - Bright and luxurious retreat with free-standing soaker tub and heated floors.
--------
*1,333 sf of well-designed living space with hardwood floors,10-foot ceilings and a bright and airy feel, and much storage throughout.
*The spacious and sun-filled living room boasts bay windows, heat-pump and fireplace.
*Primary bedroom is serene and features retrofitted wardrobes.
*Two other generously sized bedrooms with ample closets
*Recently renovated bathroom is generous in size and offers a free-standing tub, heated floors and an independent shower with glass door and rainfall shower head
*At the back, the open-concept kitchen and dining area at the back includes granite counter-tops, stainless steel appliances, a solid cherry wood lunch counter, and ample cabinetry--perfect for cooking and entertaining.
*A well laid-out laundry nook and separate office corner by the large patio door make the space even more multi-functional and welcoming.
*Step outside to a peaceful backyard oasis, complete with a patio area, and BBQ--ideal for playing around, summer dining and quiet evenings.
ADDITIONAL FEATURES & IMPROVEMENTS-Apartment repainted prior to occupancy-All windows replaced in 2016-Dedicated storage space in the basement/garage space-Walk Score of 93 -- Walker's Paradise-400 m from Vendôme metro station and Girouard Park-Steps to cafés, bakeries (Chez Fred), shops, and restaurants (Chalet BBQ) on Sherbrooke St.-Walking distance to the MUHC super hospital & Queen Elizabeth Health Complex and Victoria Village-Close to Communauto car-share station and de Maisonneuve bike path-Easy street parking
* The Living space provided is from the municipal assessment website. Floor plans & measurements are calculated a net basis*
Inclusions
Maytag Refrigerator, GE stove, range hood, IKEA panelled dishwasher, mirco-wave oven, LG washer&dryer, 4 kitchen stools, coat rack in the hall. All permanent lighting except where excluded, all blinds, living room curtains, hot water tank, alarm system, two (2) wall-mounted heat-pump units.Exclusions
All artwork, wall-mounted TV, furniture and Seller's personal effects. Mirrors in the vestibule and hallway, curtains in two (2) bedrooms and dining room.Neighbourhood: Montréal (Côte-des-Neiges/Notre-Dame-de-Grâce)
Number of Rooms: 9
Lot Area: 559.74
Lot Size: 0
Property Type: Apartment
Building Type: Semi-detached
Building Size: 0 X 0
Living Area: 1334 sq. ft.
Rental appliances
Alarm system
Heating system
Electric baseboard units
Water supply
Municipality
Heating energy
Electricity
Equipment available
Wall-mounted heat pump
Hearth stove
Wood fireplace
Distinctive features
No neighbours in the back
Proximity
Other
Highway
Cegep
Daycare centre
Hospital
Park - green area
Bicycle path
Elementary school
High school
Public transport
University
Siding
Brick
Bathroom / Washroom
Seperate shower
Parking
Vignette
Sewage system
Municipal sewer
Landscaping
Fenced
Landscape
Zoning
Residential
| Room | Dimensions | Floor Type | Details |
|---|---|---|---|
| Other | 5.6x4.3 P | Wood | |
| Other | 5.6x17.1 P | Wood | |
| Living room | 13.11x17.10 P | Wood | |
| Primary bedroom | 13.11x14.3 P | Wood | |
| Bathroom | 11.7x10.8 P | Ceramic tiles | heated floors |
| Bedroom | 9.4x10.2 P | Wood | |
| Bedroom | 13.4x11.11 P | Wood | |
| Kitchen | 13.9x10.10 P | Ceramic tiles | |
| Dining room | 13.9x10.11 P | Ceramic tiles |
Municipal Assessment
Year: 2025Building Assessment: $ 457,600
Lot Assessment: $ 71,800
Total: $ 529,400
Annual Taxes & Expenses
Energy Cost: $ 3,431Municipal Taxes: $ 3,374
School Taxes: $ 420
Total: $ 7,225
