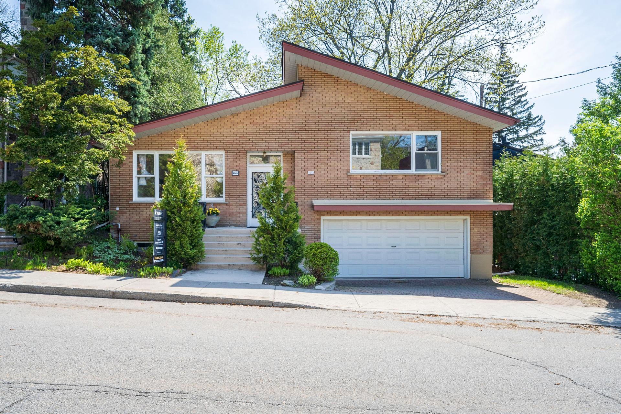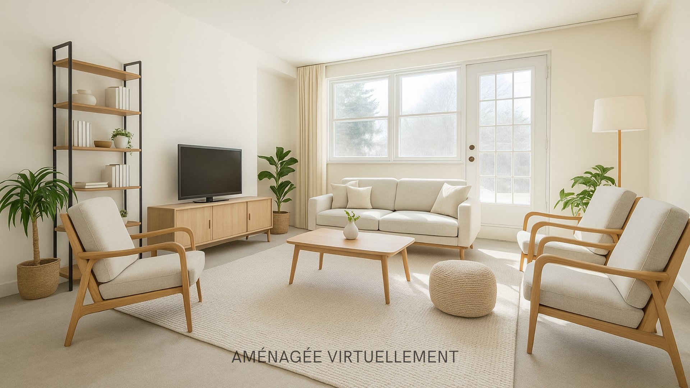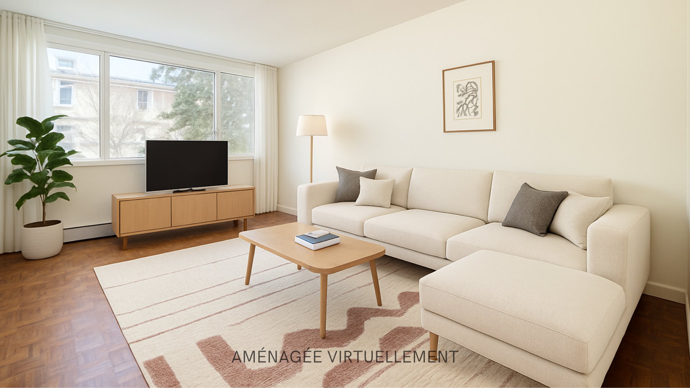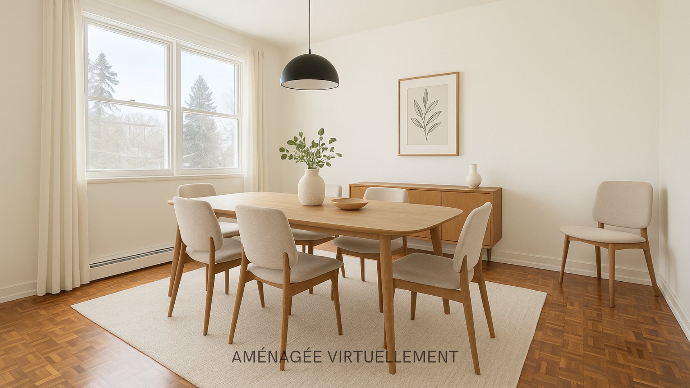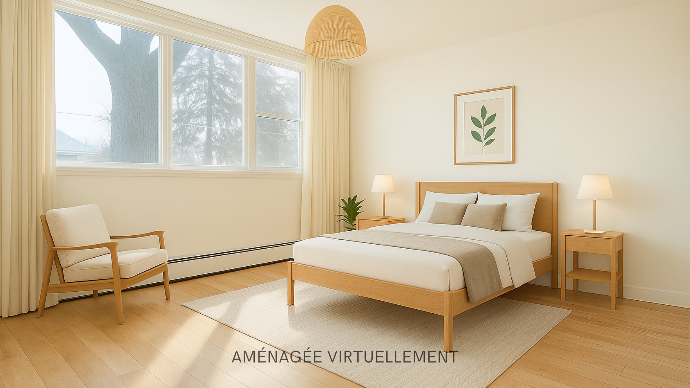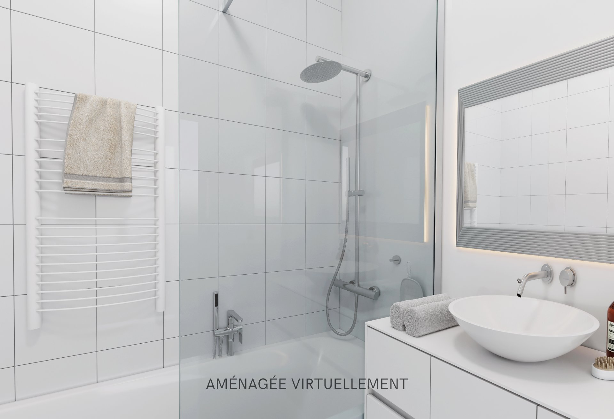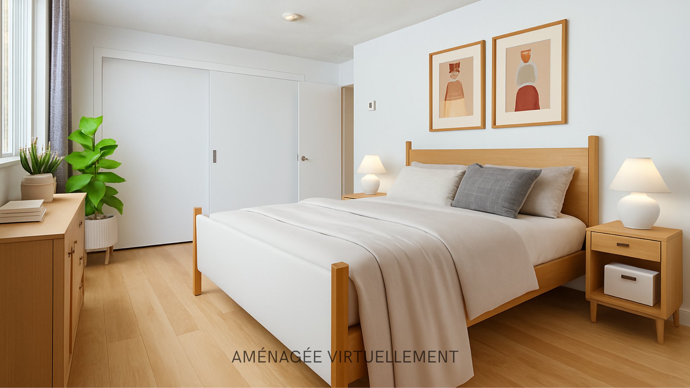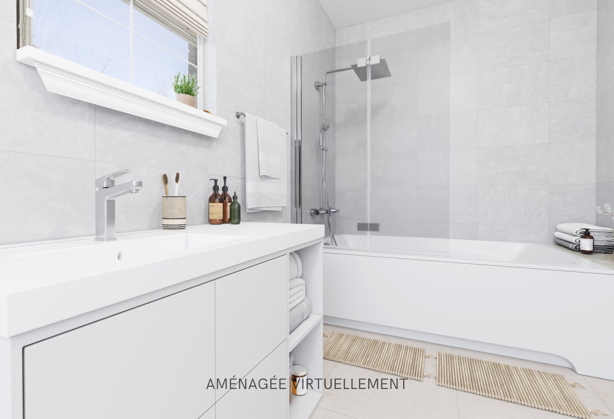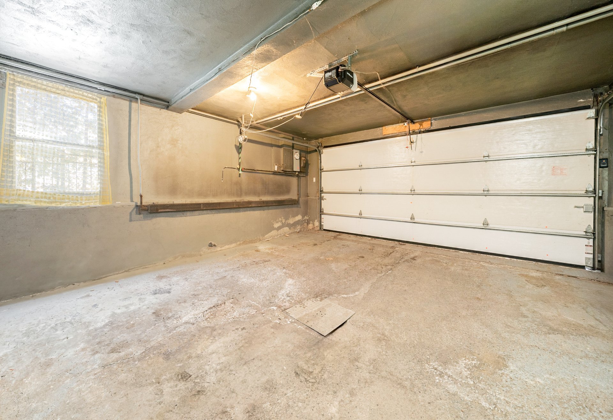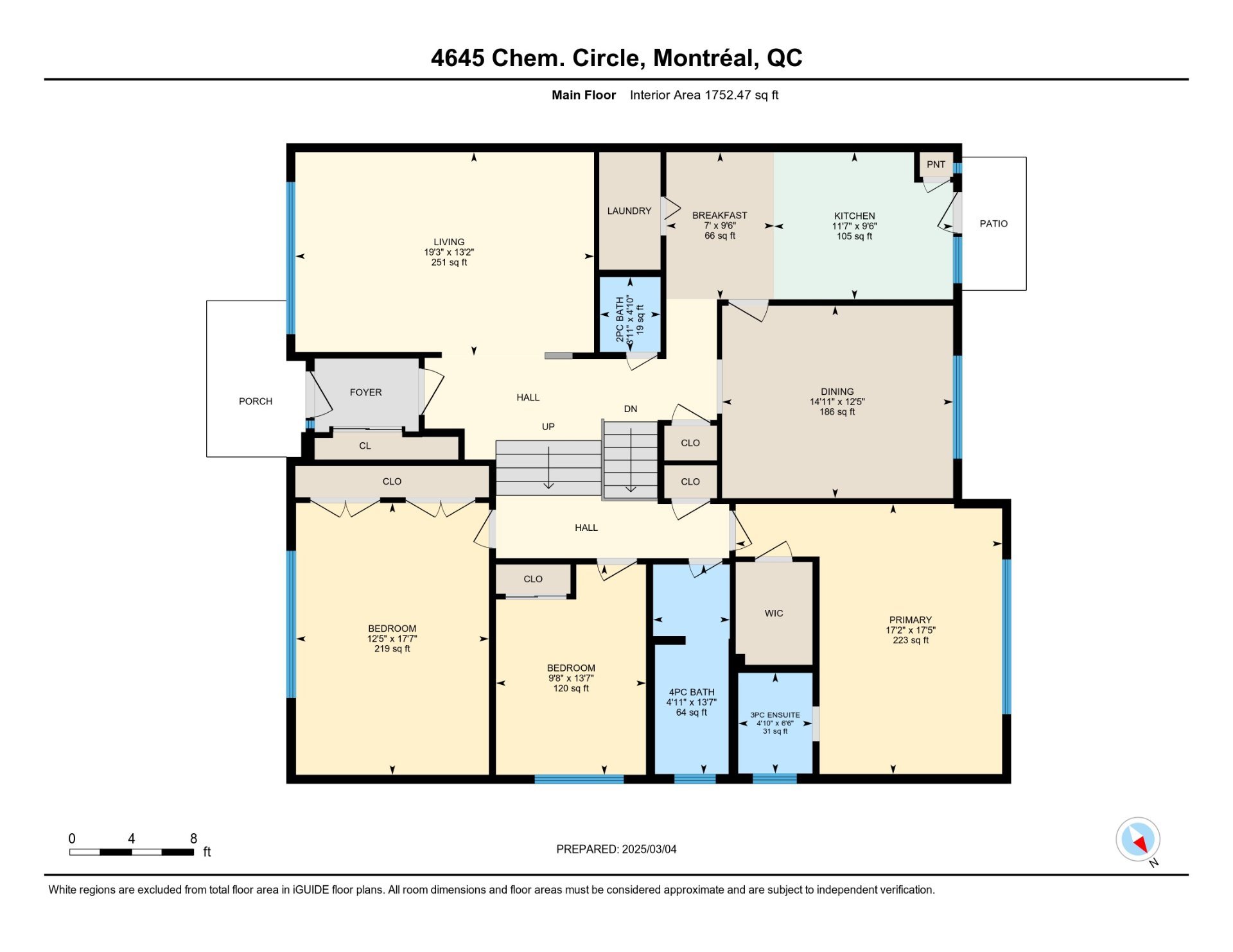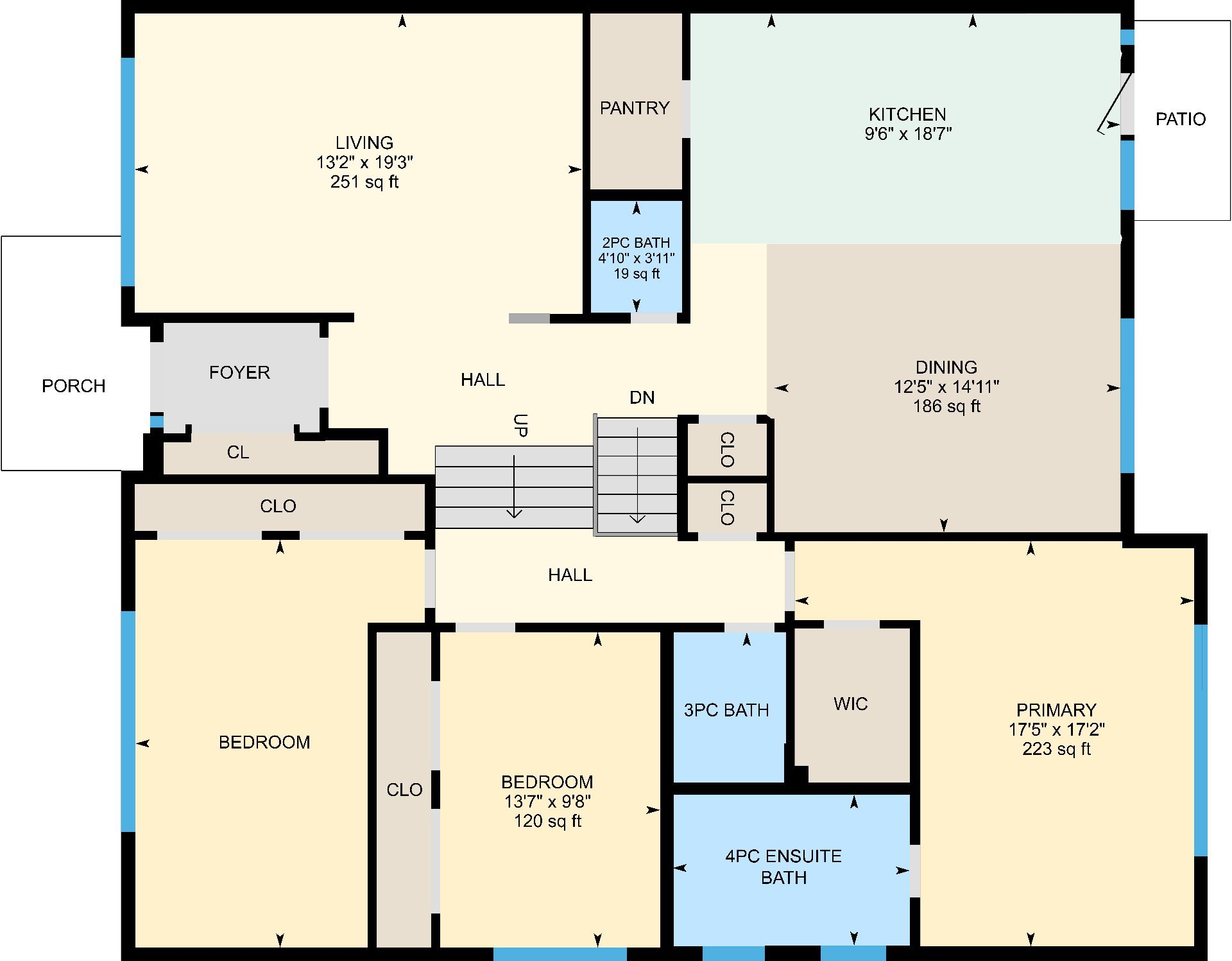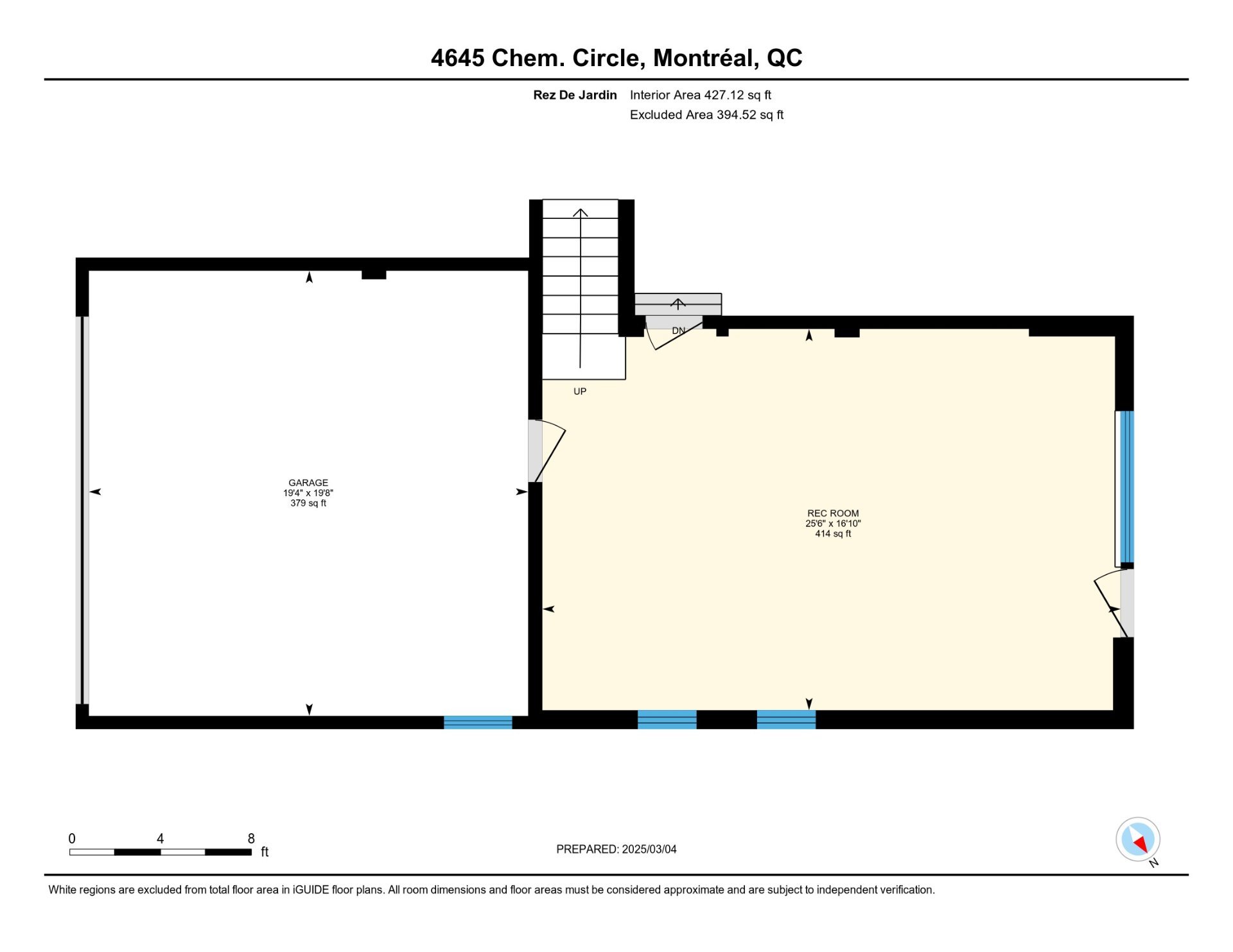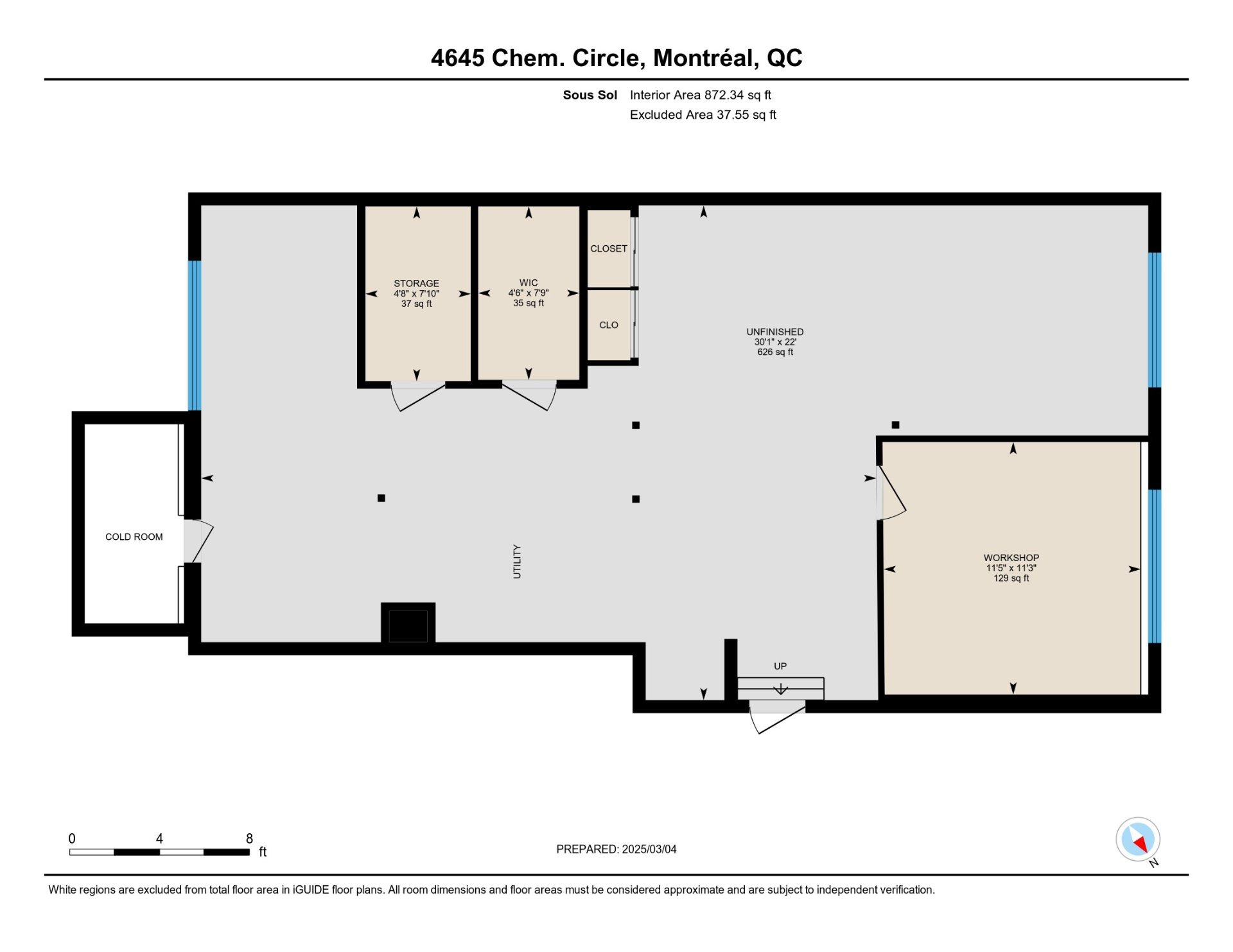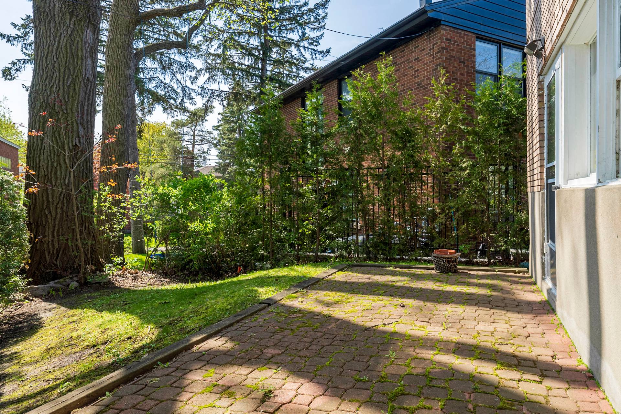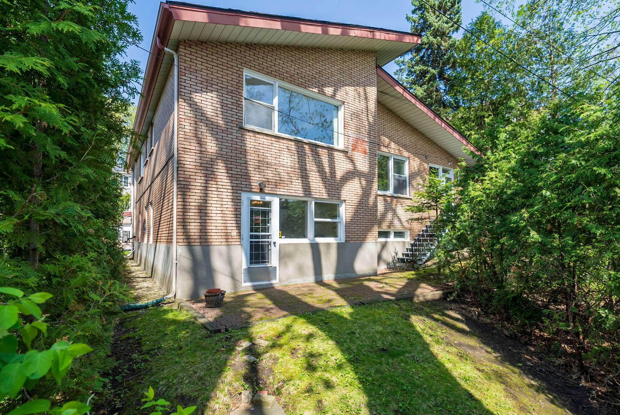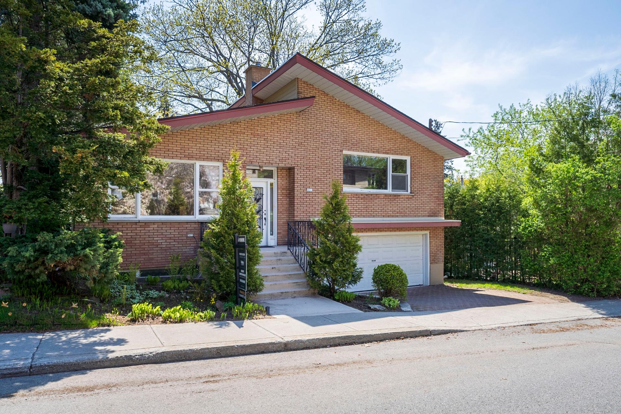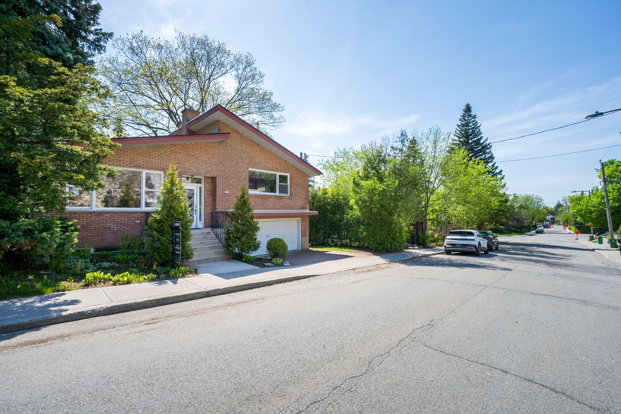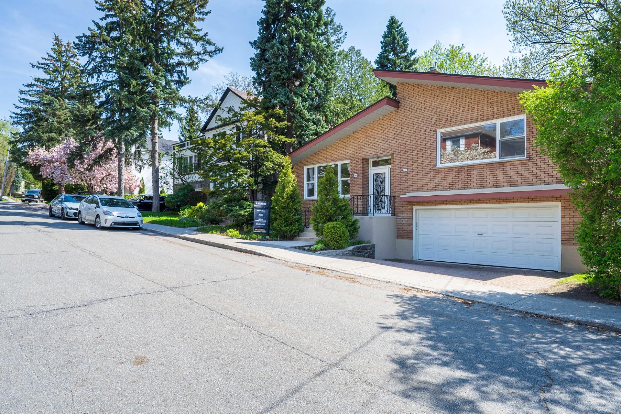4645 Ch. Circle H3W1Z2
$1,550,000 | #25743273
 2765sq.ft.
2765sq.ft.COMMENTS
A renovator's dream with unbeatable potential--this detached home sits on a quiet, well-located street and offers over 3,000 sq. ft. of space to reimagine. With a double garage, two driveway spots, and an unfinished basement, the layout is spacious, sun-filled, and ripe for transformation. The main floor features three bedrooms and minimal stairs, making it ideal for a custom redesign. Set near Westmount's Summit, Mount Royal's trails, Snowdon métro, top schools, and St. Joseph's Oratory, this home is your blank canvas in one of the city's most convenient pockets. A private backyard adds to the opportunity.
-Prime Location -- Tucked away in a peaceful and well-located neighborhood, this home offers the perfect balance of tranquility and convenience. Ideally situated near Westmount's Summit and Mount Royal's scenic trails, Snowdon métro and public transport, top schools, St. Joseph's Oratory, and vibrant dining and shopping. Enjoy a vibrant selection of dining options, boutique shops, and everyday essentials nearby. With easy access to public transit and major roadways, commuting is effortless. This location provides the best of city living while maintaining a peaceful residential atmosphere.
--Renovator's Dream with Exceptional Bones: Over 3,000 sq. ft. of sun-filled space ready to be reimagined. The well-proportioned layout and minimal stairs offer a solid foundation for your vision, making it ideal for a full redesign or transformation.
-Parking & Outdoor Space -- Double garage, 2 driveway spots, and a peaceful backyard.
MAIN FLOOR (1,752 SF)-Spacious layout with great potential to personalize.-Currently configured with 3 bedrooms and 2 bathrooms, tucked away from the main living area for added privacy.-Kitchen opens to the backyard, perfect for seamless indoor-outdoor living.- Laundry room complete with sink, off of the kitchen.- Powder room on to service guests adjacent to the living room.
GARDEN LEVEL (427 SF)-Bright, open space with backyard access.-Ideal as a family room, home office, gym, playroom, or guest suite.
BASEMENT (872 SF)-Unfinished with incredible potential.-Currently houses a workshop complete with ventilation and sink.-Could be transformed into extra bedrooms, a full bathroom, a home theater, a wine cellar, or a spacious storage area.
*Living space provided from the municipal assessment website. Floor plans & measurements are calculated by iGuide on a net basis*
*Some of the rooms have been virtually staged & virtually renovated*
Inclusions
GE stove top, Whirlpool fridge, Whirlpool oven, GE dishwasher, Samsung washer, dryer, curtains and curtain rods, blinds, light fixtures of a permanent fixture, alarm system, any movables left in the home at the time of sale are also included.Exclusions
Teak shelving units in second bedroom and in the first basement, art, furniture, personal belongings.Neighbourhood: Montréal (Côte-des-Neiges/Notre-Dame-de-Grâce)
Number of Rooms: 10
Lot Area: 383
Lot Size: 0
Property Type: Split-level
Building Type: Detached
Building Size: 41.7 X 47.2
Living Area: 2765 sq. ft.
Driveway
Plain paving stone
Heating system
Hot water
Water supply
Municipality
Heating energy
Natural gas
Equipment available
Wall-mounted air conditioning
Electric garage door
Foundation
Poured concrete
Garage
Heated
Double width or more
Fitted
Proximity
Highway
Cegep
Daycare centre
Hospital
Park - green area
Bicycle path
Elementary school
High school
Public transport
University
Bathroom / Washroom
Adjoining to primary bedroom
Basement
6 feet and over
Unfinished
Parking
Outdoor
Garage
Sewage system
Municipal sewer
Roofing
Asphalt shingles
Zoning
Residential
| Room | Dimensions | Floor Type | Details |
|---|---|---|---|
| Living room | 19.3x13.2 P | Parquetry | |
| Kitchen | 11.7x9.6 P | Linoleum | Backyard Access |
| Dinette | 7.0x9.6 P | Linoleum | |
| Dining room | 14.11x12.5 P | Parquetry | |
| Washroom | 3.11x4.10 P | Ceramic tiles | |
| Primary bedroom | 17.2x17.5 P | Carpet | |
| Bathroom | 4.10x6.6 P | Ceramic tiles | en-suite to primary bdrm |
| Bedroom | 12.5x17.7 P | Carpet | |
| Bedroom | 9.8x13.7 P | Carpet | |
| Bathroom | 4.11x13.7 P | Ceramic tiles | |
| Playroom | 25.6x16.10 P | Carpet | Backyard Access |
| Other | 30.1x22.0 P | Concrete | |
| Workshop | 11.5x11.3 P | Concrete |
Municipal Assessment
Year: 2025Building Assessment: $ 738,100
Lot Assessment: $ 530,800
Total: $ 1,268,900
Annual Taxes & Expenses
Energy Cost: $ 4,383Municipal Taxes: $ 8,086
School Taxes: $ 1,018
Total: $ 13,487
