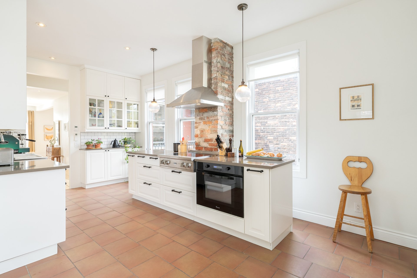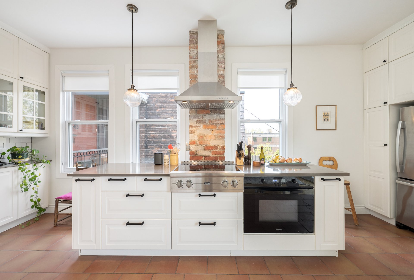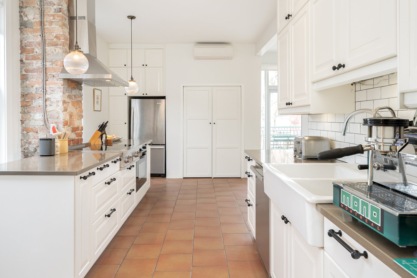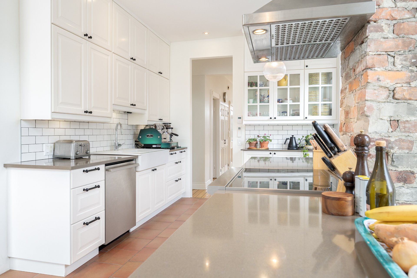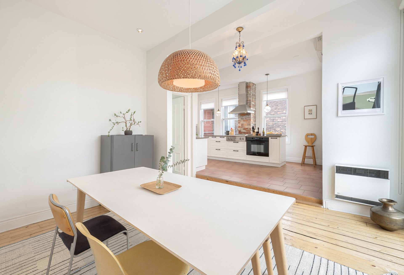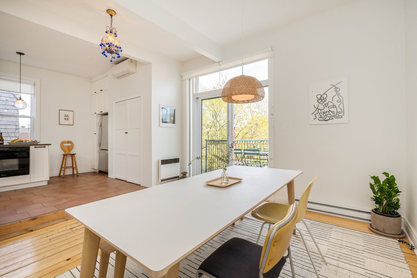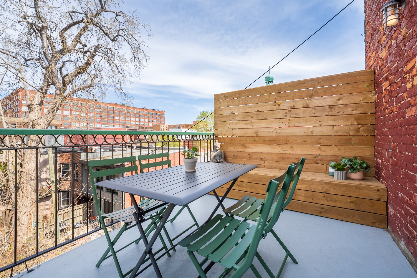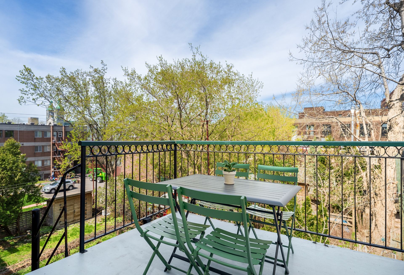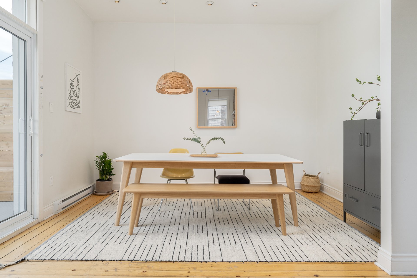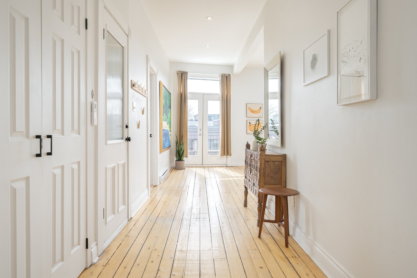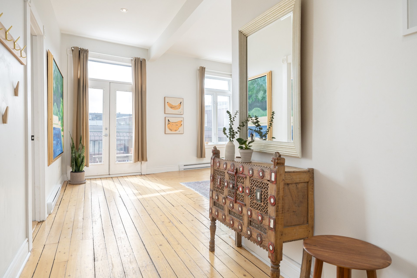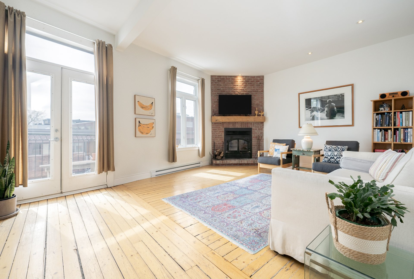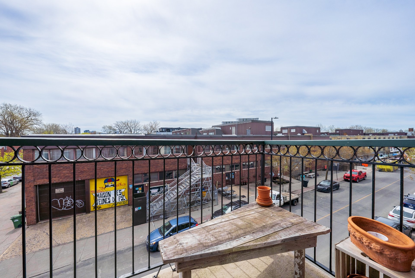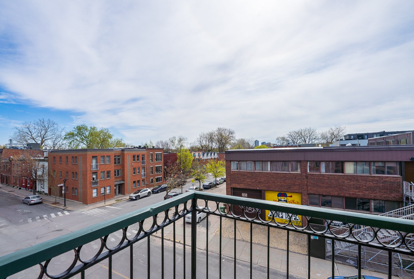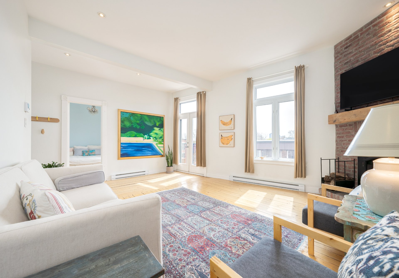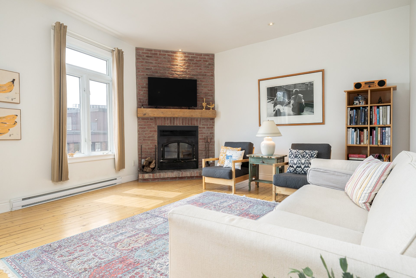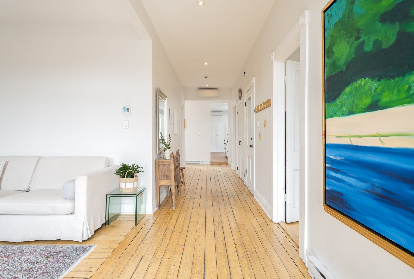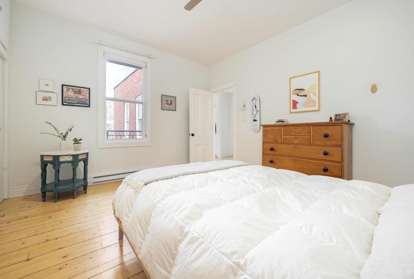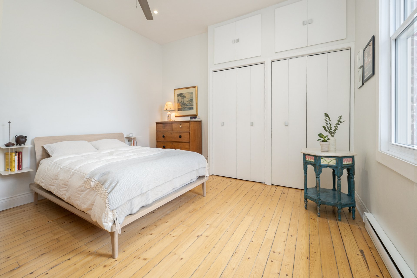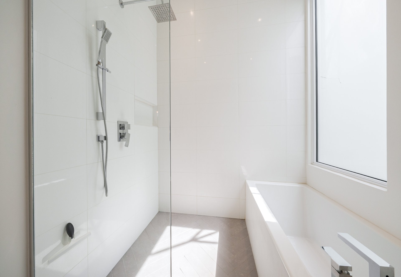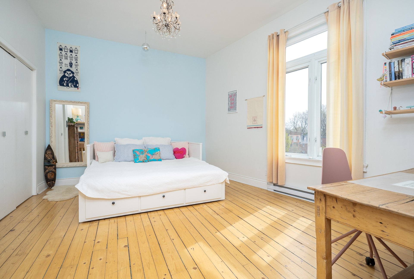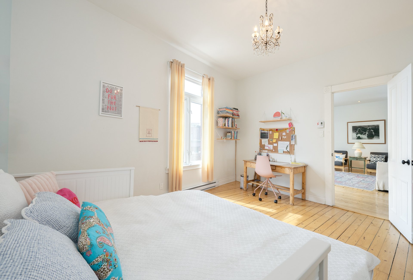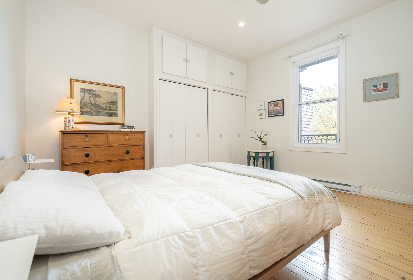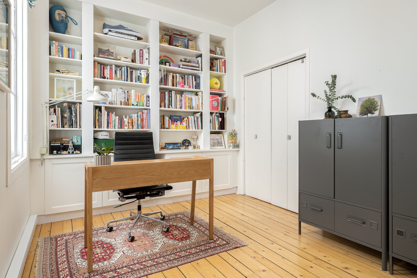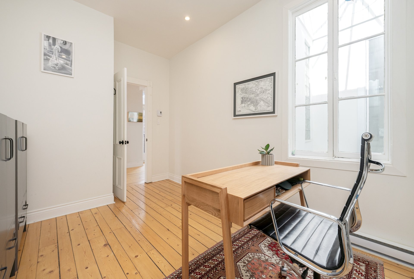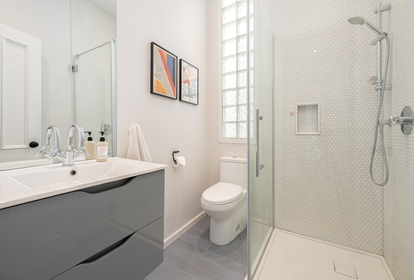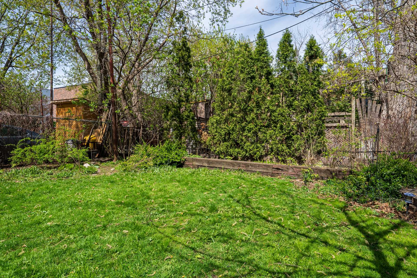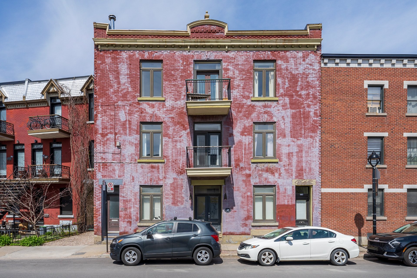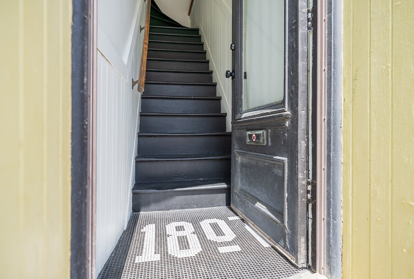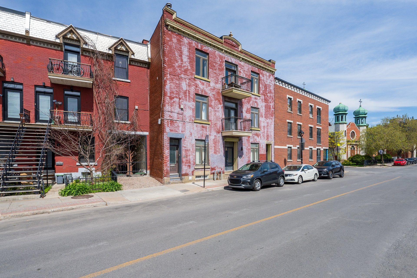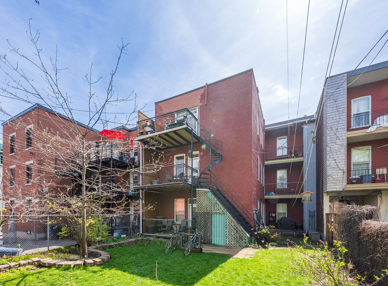1807 Rue Grand Trunk H3K1M2
$880,000 | #25309697
 1800sq.ft.
1800sq.ft.COMMENTS
Top-floor condo in Pointe-St-Charles featuring soaring ceilings, original hardwood floors, and a generous, well-designed layout. With three bedrooms, two full bathrooms, a spacious dining room, and a large kitchen with quartz countertops, this home blends charm and functionality. Enjoy the front and back balconies, perfect for morning coffee or outdoor dining, and a shared backyard. Just a ten-minute walk to the Atwater Market, Lachine Canal, and Charlevoix metro. Contact the listing broker for more details.
2025- Sanded and painted interior staircase- Repaired closet doors- Paint touch-ups throughout
2024- Built privacy wall with integrated bench on back balcony- Updated kitchen floor heating system- Replaced oven fan (Fulgar)
2023- Sanded/repainted front & back balcony railings- Refinished exterior steel railings and fiberglass flooring with heat-resistant marine paint
2021- Installed Daikin heat pump/AC with two wall units- Replaced thermal glass in front and back balcony doors- Full bathroom renovation by Roker Construction: new toilet, shower, vanity, tiles, fan, and heated floors- Replaced fan in second bathroom
2018- Installed custom blinds on all windows
CONDO HIGHLIGHTS- Expansive layout offering approx. 1,800 sq. ft. of living space- Soaring ceilings and original hardwood floors throughout- Bright and spacious living room with a corner fireplace, recessed lighting, and direct access to the front balcony- Oversized kitchen anchored by a central island and striking exposed brick chimney, with quartz countertops, large windows, tiled backsplash, and abundant storage and prep space- Generous dining room adjacent to the kitchen, opening to a tranquil back balcony perfect for al fresco dining- Three versatile bedrooms, including one with built-in bookshelves currently serving as a home office. All bedrooms have generous closet space as well !- Two beautifully updated bathrooms- 2x Wall-mounted heat pumps- Right to use rooftop and eventually build terrace (verifications to be done with the city and engineer)- Exclusive storage shed and additional storage in the basement- Access to shared backyard
Other Information- Municipal taxes for the 1807 portion are $3,946 for 2025, and school taxes are $493 for 2024.- Mortgage must be obtained using the National Bank.- The down payment must be 20% minimum ; this is an undivided co-ownership- The living area square footage is approximate and calculated using the Certificate of Location.
Inclusions
Fridge, stove, dishwasher, washer, dryer, blinds, and dining room light fixture.Exclusions
Ceiling fan in bedroom. chandelier in dining room, furniture, artwork and personal effects.Neighbourhood: Montréal (Le Sud-Ouest)
Number of Rooms: 8
Lot Area: 0
Lot Size: 0
Property Type: Apartment
Building Type: Attached
Building Size: 0 X 0
Living Area: 1800 sq. ft.
Restrictions/Permissions
Animals allowed
Heating system
Electric baseboard units
Water supply
Municipality
Heating energy
Electricity
Equipment available
Wall-mounted heat pump
Hearth stove
Wood fireplace
Proximity
Highway
Cegep
Daycare centre
Hospital
Park - green area
Bicycle path
Elementary school
High school
Public transport
University
Sewage system
Municipal sewer
Roofing
Asphalt and gravel
Zoning
Residential
| Room | Dimensions | Floor Type | Details |
|---|---|---|---|
| Living room | 21.3x14.0 P | Wood | Front balcony access |
| Kitchen | 19.2x10.3 P | Ceramic tiles | Back balcony access |
| Dining room | 13.0x12.7 P | Wood | |
| Bedroom | 15.0x14.0 P | Wood | |
| Bathroom | 12.7x6.7 P | Ceramic tiles | |
| Bedroom | 14.3x13.8 P | Wood | |
| Bedroom | 14.8x9.5 P | Wood | |
| Bathroom | 6.5x5.1 P | Ceramic tiles |
Municipal Assessment
Year: 0Building Assessment: $ 0
Lot Assessment: $ 0
Total: $ 0
Annual Taxes & Expenses
Energy Cost: $ 1,778Municipal Taxes: $ 3,946
School Taxes: $ 493
Total: $ 6,217
