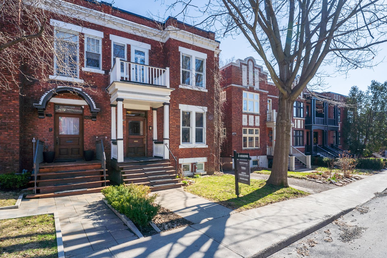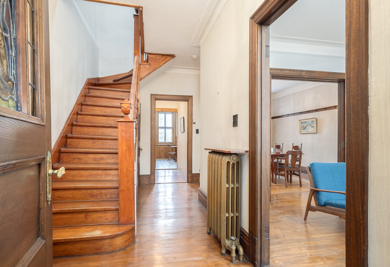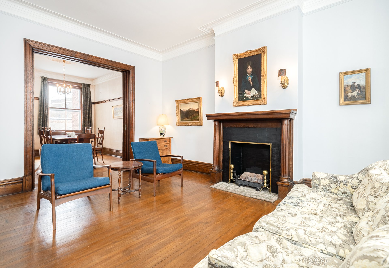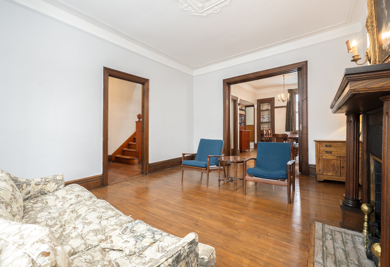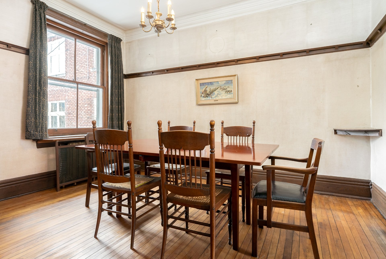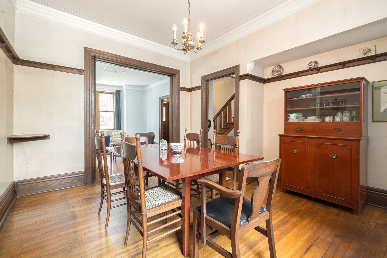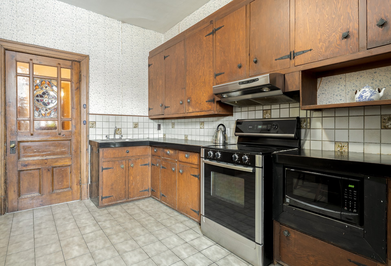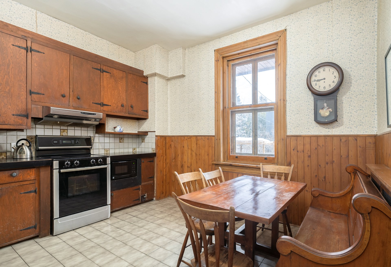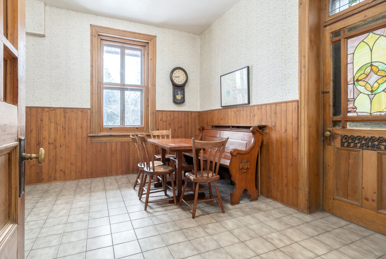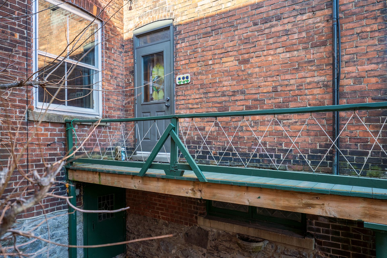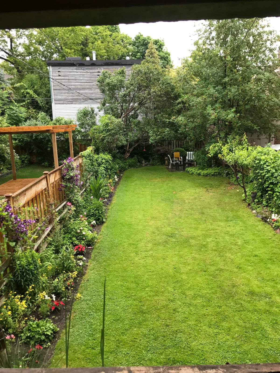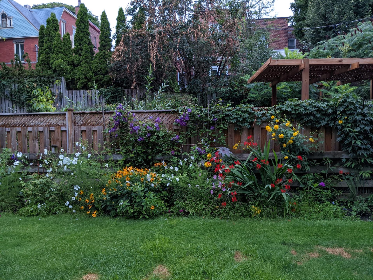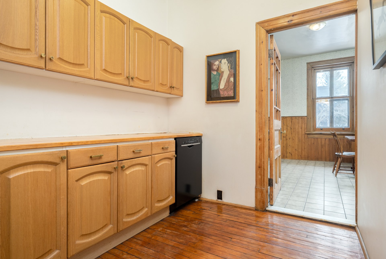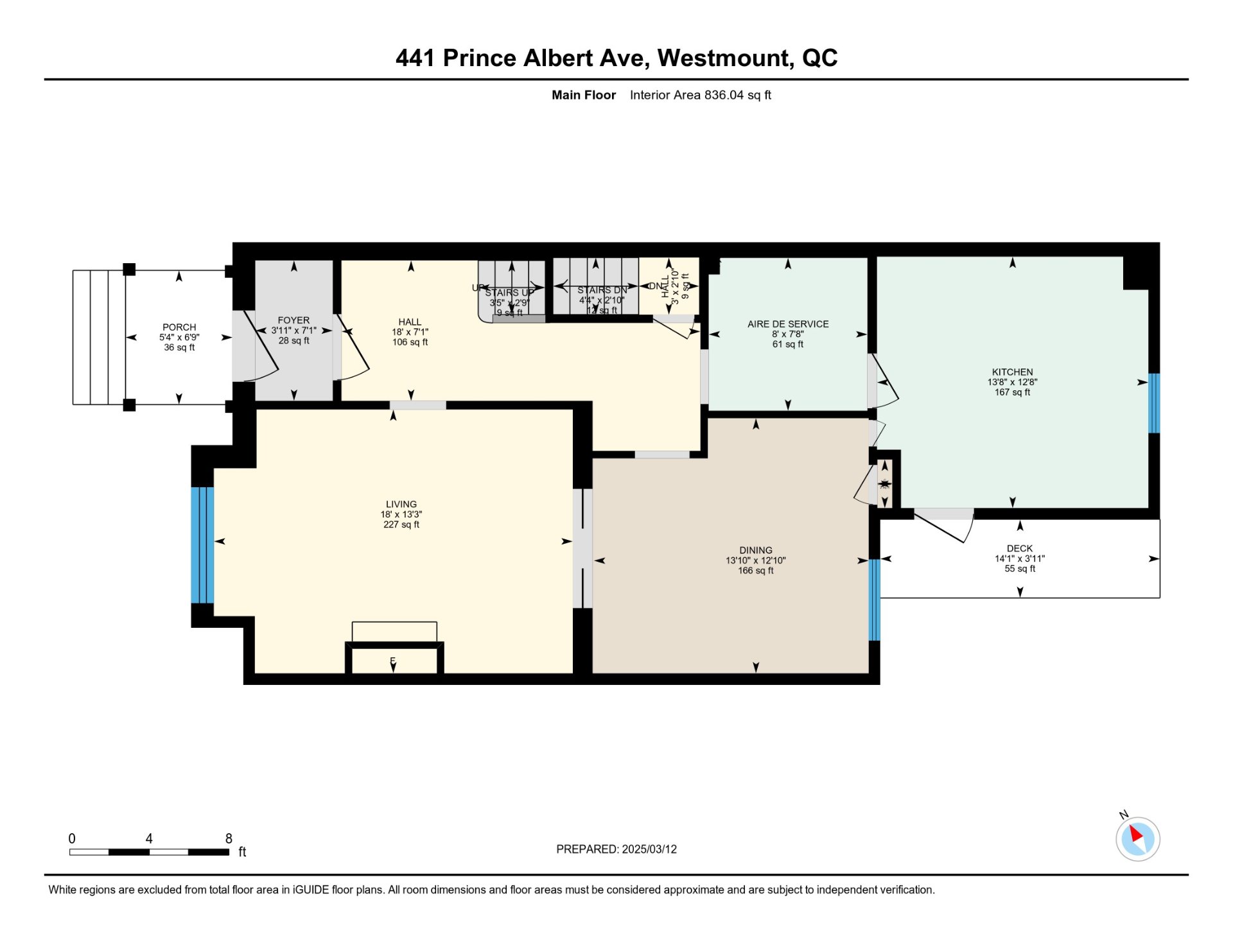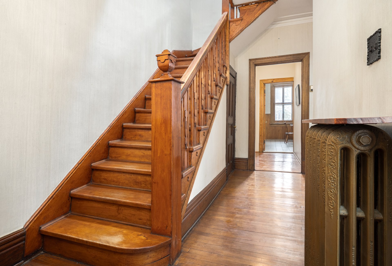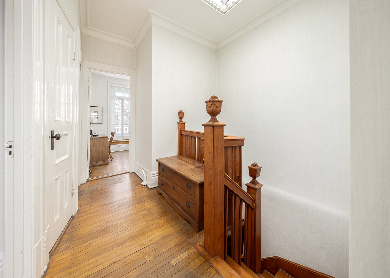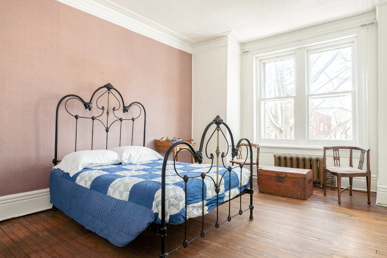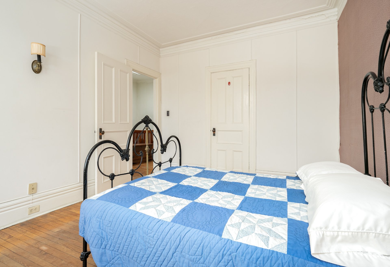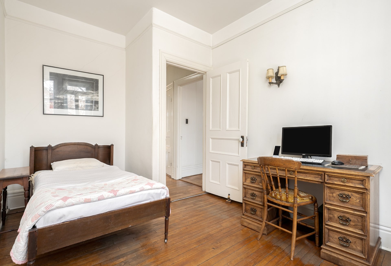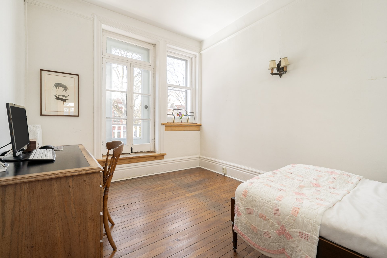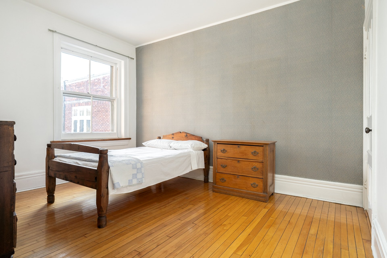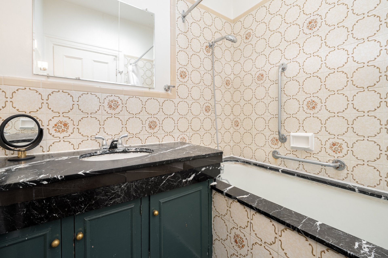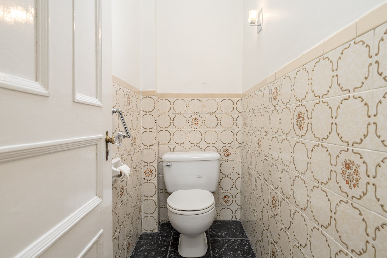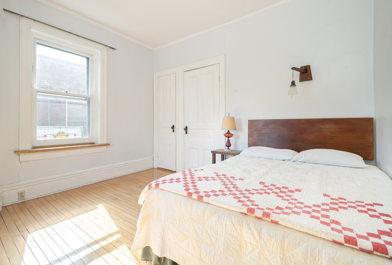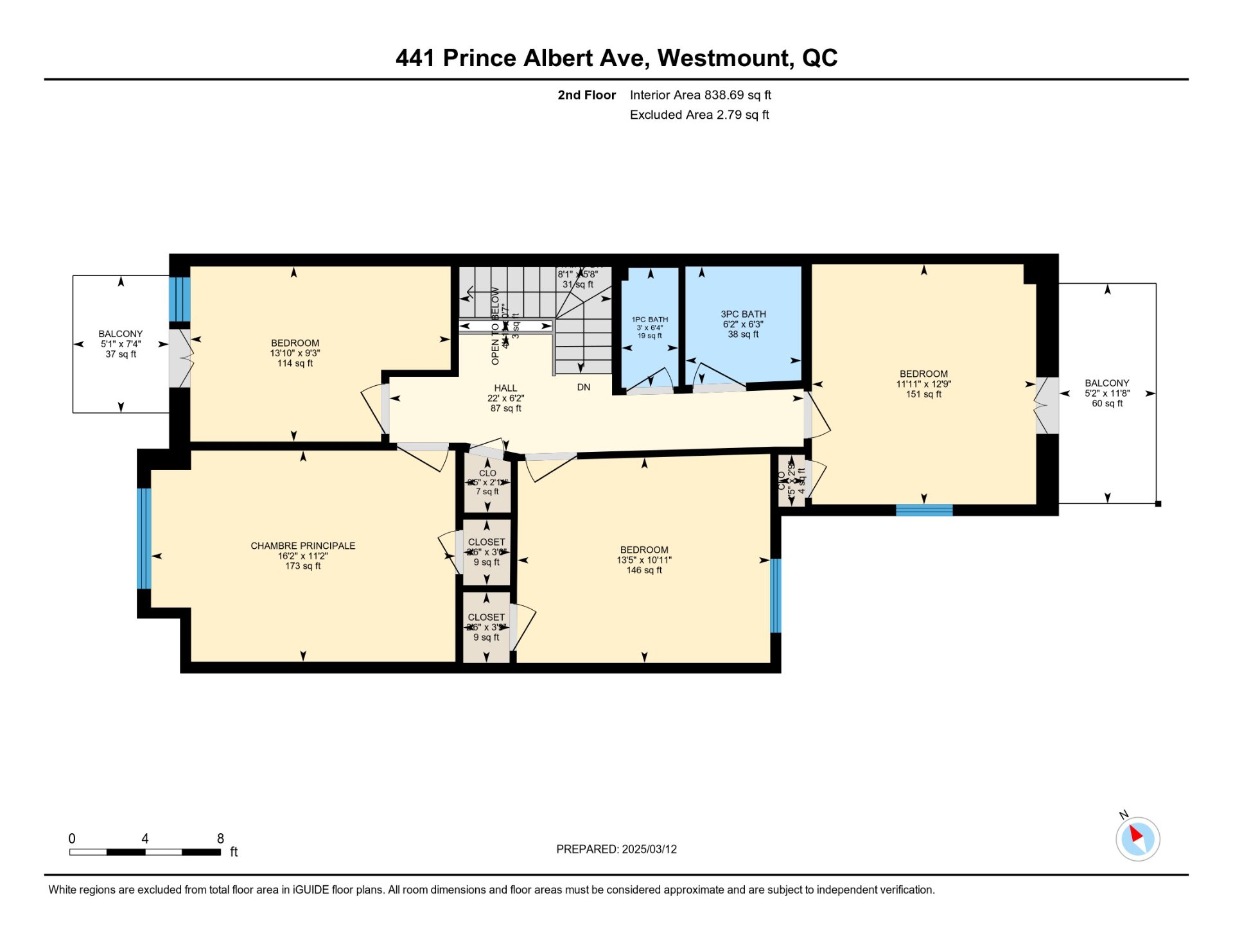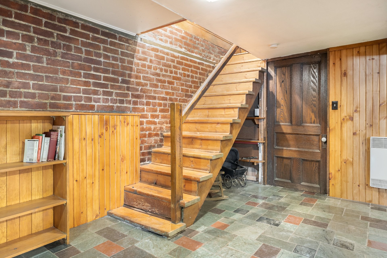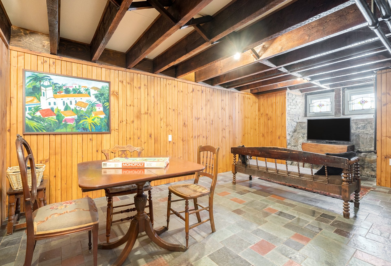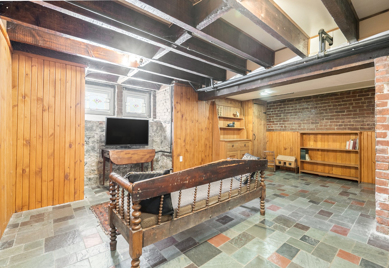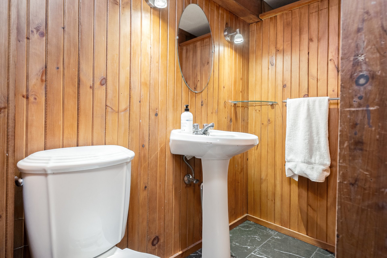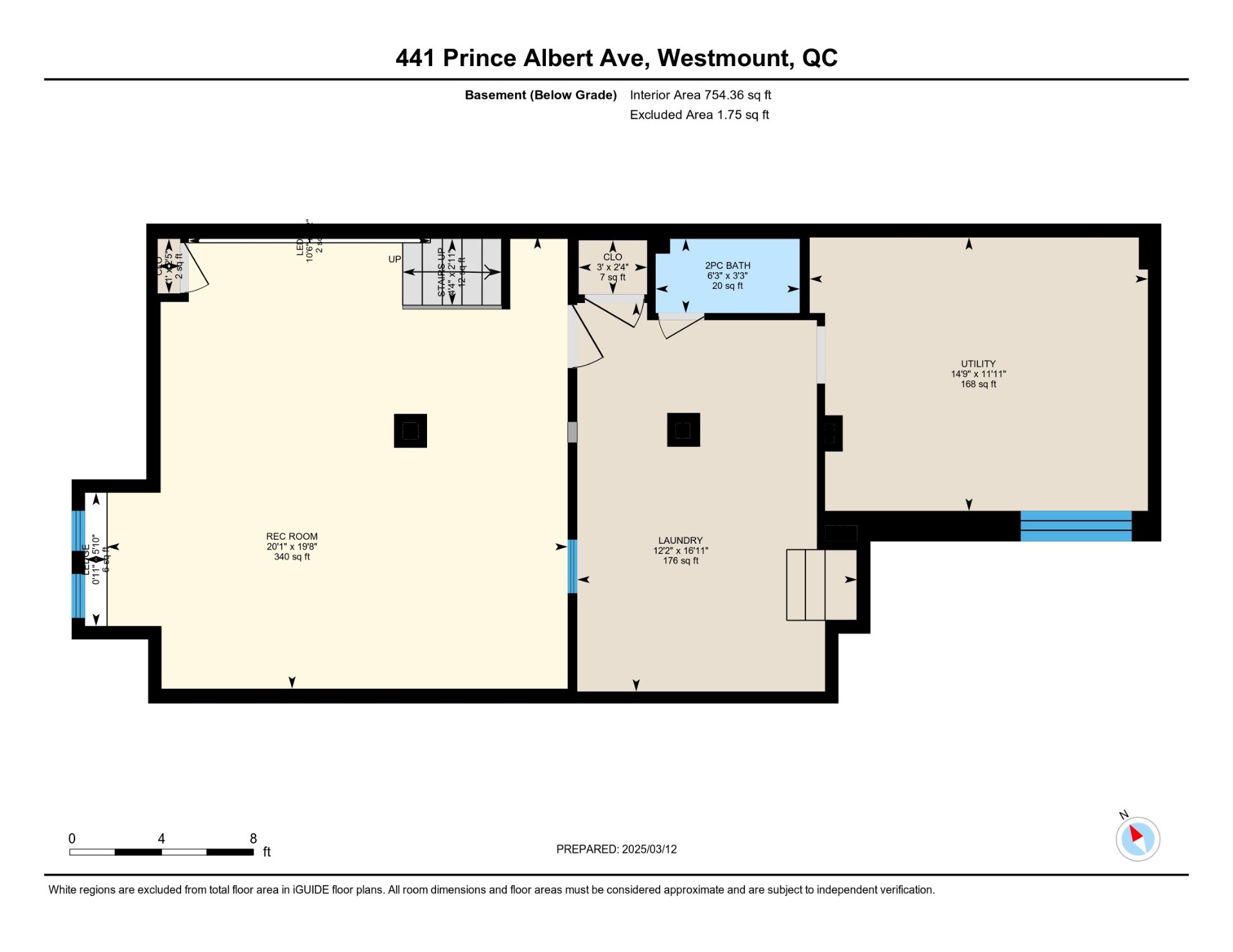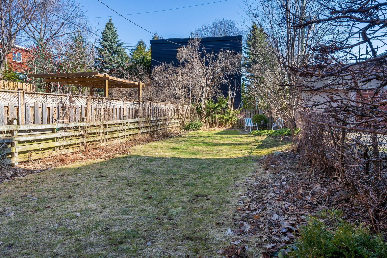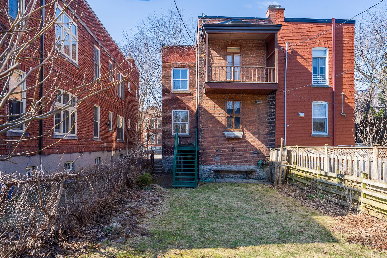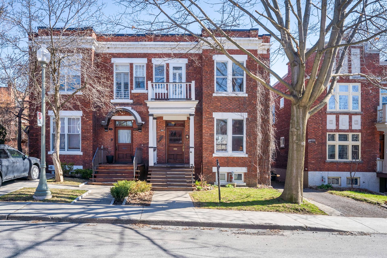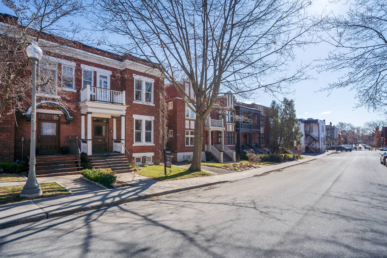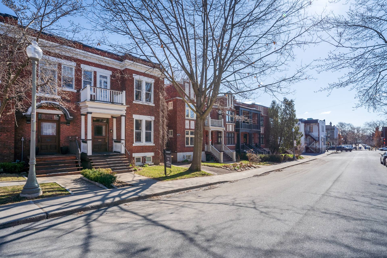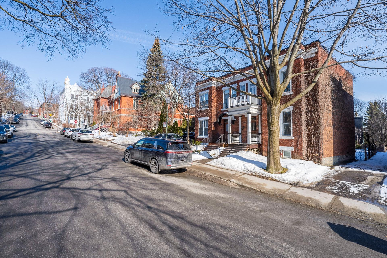441 Av. Prince-Albert H3Y2P6
$1,650,000 | #24624693
 1936sq.ft.
1936sq.ft.COMMENTS
LOCATION! LOCATION! LOCATION! Live in the heart of Westmount's Victoria Village, steps from Prince-Albert Park. This Victorian home offers incredible potential with its deep, expansive fenced backyard, a rare find in the area, perfect for families or creating your dream outdoor retreat. Inside, high ceilings, abundant natural light, and original woodwork set the stage for transformation. A spacious layout with four generous bedrooms, including two with private balconies. The basement adds a playroom, laundry room, and ample storage. A unique opportunity to re-imagine a classic Westmount home!
Prime Location! -- Steps from Prince-Albert Park, in a sought-after neighbourhood with a vibrant community feel.
-Expansive Backyard -- Exceptional fenced oasis ideal for entertaining, family time, or creating your own private retreat.
-Bright & Airy Layout -- High ceilings, abundant natural light, and a spacious floor plan with four, well appointed bedrooms.
MAIN FLOOR (836 SF):-Original hardwood floors and detailed wood mouldings preserve the home's timeless charm.-Bright and inviting living room with tall windows and a cozy fireplace.-Kitchen with an adjacent dinette, seamlessly opening to the expansive backyard.-Elegant wooden staircase, illuminated by a skylight, leading to the upper level.
UPPER FLOOR (836 SF):-Four bedrooms, one full bathroom with separate WC for added convenience.-Spacious and sunlit primary bedroom with large windows at the front of the house.-Two of the bedrooms feature a private balcony, adding a unique touch.
BASEMENT (754 SF):-Versatile playroom--ideal for a home theatre, gym, game room, or creative space.-Large storage area with laundry hookups and workshop-Additional powder room for convenience.
BACKYARD & PARKING:-A standout feature, this expansive fenced backyard offers endless possibilities--a lush garden, outdoor lounge, play area, or even a custom patio.-The perfect setting for gatherings, summer barbecues, or a private urban oasis.
*Living space provided is from the municipal assessment website. Floor plans & measurements are calculated by iGuide on a net basis.
Inclusions
Stove & range hood, dishwasher, dryer, all window treatments, all permanent chandeliers and wall sconces, hot water tank, automated sprinkler system, wall-mounted AC unit. Stained glass window in front of interior hall door, stained glass window in kitchen door to pantry (see broker info).Exclusions
Washing machine, All of seller's personal effects, furniture and artworkNeighbourhood: Westmount
Number of Rooms: 8
Lot Area: 329.2
Lot Size: 0
Property Type: Two or more storey
Building Type: Semi-detached
Building Size: 6.91 X 0
Living Area: 1936 sq. ft.
Landscaping
Patio
Fenced
Water supply
Municipality
Heating energy
Natural gas
Equipment available
Wall-mounted air conditioning
Foundation
Other
Stone
Hearth stove
Gaz fireplace
Proximity
Highway
Cegep
Daycare centre
Hospital
Park - green area
Bicycle path
Elementary school
High school
Public transport
University
Siding
Brick
Basement
6 feet and over
Separate entrance
Partially finished
Sewage system
Municipal sewer
Roofing
Elastomer membrane
Topography
Flat
Zoning
Residential
| Room | Dimensions | Floor Type | Details |
|---|---|---|---|
| Living room | 18.0x13.3 P | Wood | |
| Dining room | 13.10x12.10 P | Wood | |
| Kitchen | 13.8x12.8 P | Ceramic tiles | Deck & backyard access |
| Other | 8.0x7.8 P | Wood | |
| Primary bedroom | 16.2x11.2 P | Wood | |
| Bedroom | 13.10x9.3 P | Wood | Private front balcony |
| Bedroom | 13.5x10.11 P | Wood | |
| Bedroom | 11.11x12.9 P | Wood | Balcony overlooking garden |
| Bathroom | 6.2x6.3 P | Ceramic tiles | |
| Washroom | 3.0x6.4 P | Ceramic tiles | |
| Playroom | 20.1x19.8 P | Ceramic tiles | |
| Laundry room | 12.2x16.11 P | Concrete | |
| Washroom | 6.3x3.3 P | Ceramic tiles | |
| Other | 14.9x11.11 P | Concrete |
Municipal Assessment
Year: 2025Building Assessment: $ 934,500
Lot Assessment: $ 803,200
Total: $ 1,737,700
Annual Taxes & Expenses
Energy Cost: $ 3,251Municipal Taxes: $ 11,378
School Taxes: $ 1,402
Total: $ 16,031
