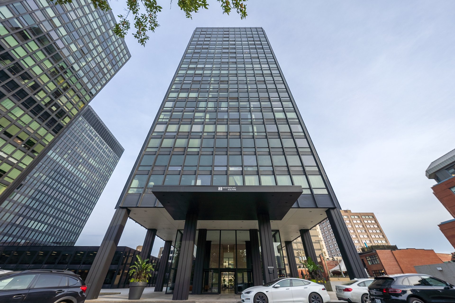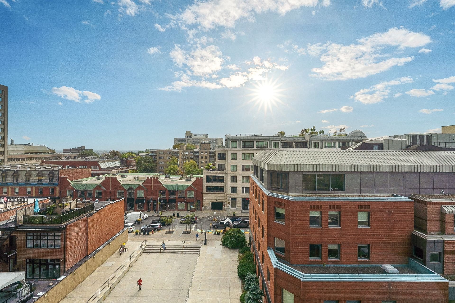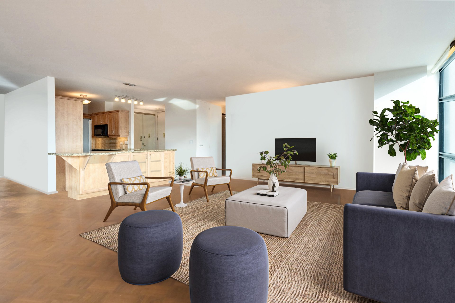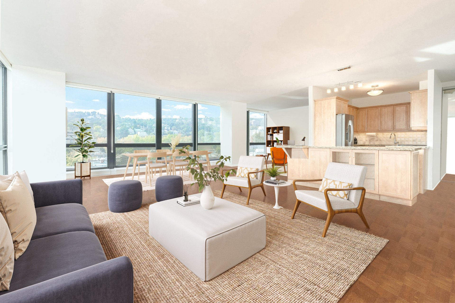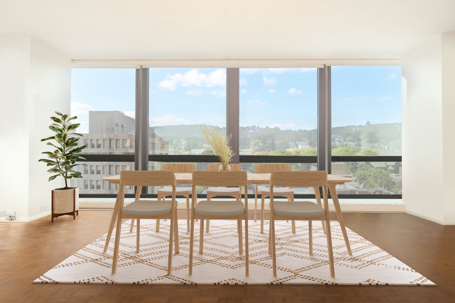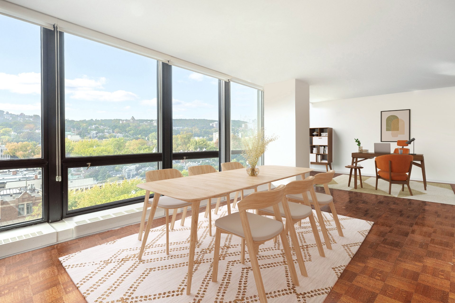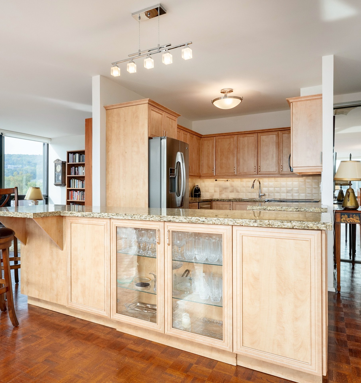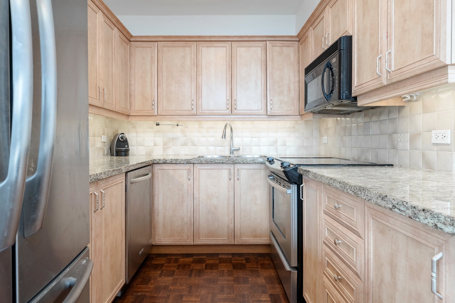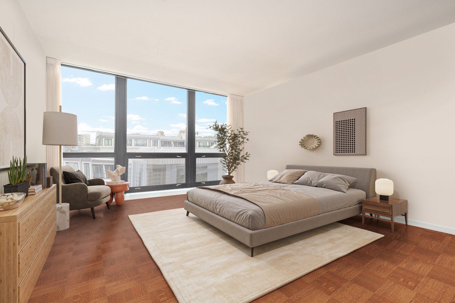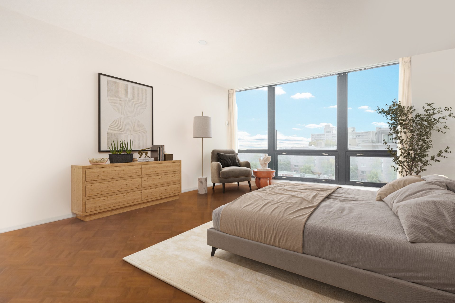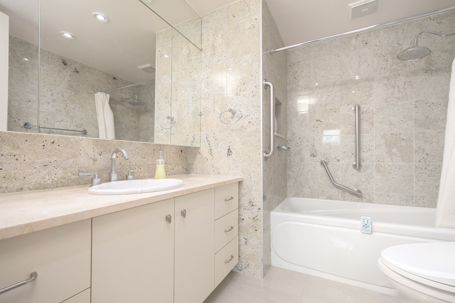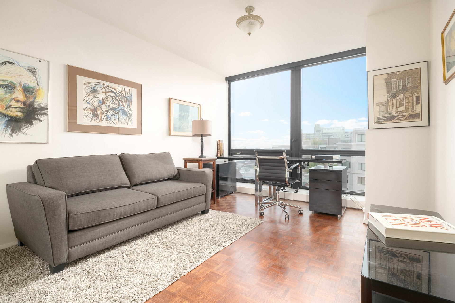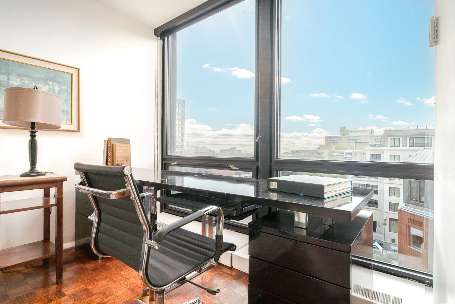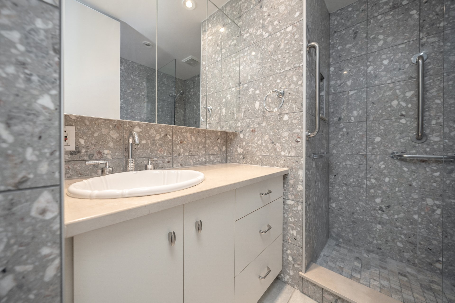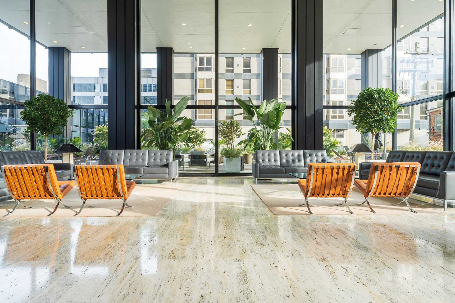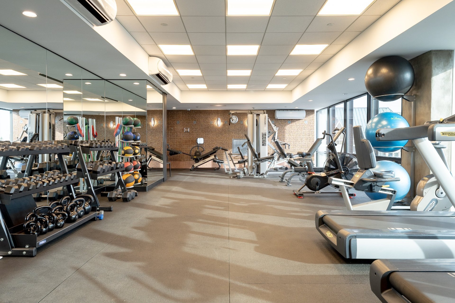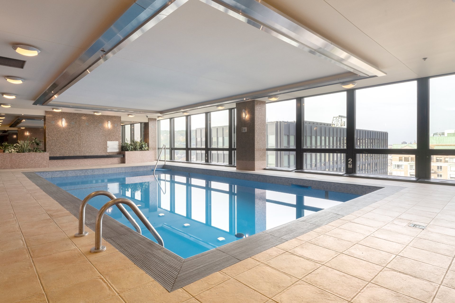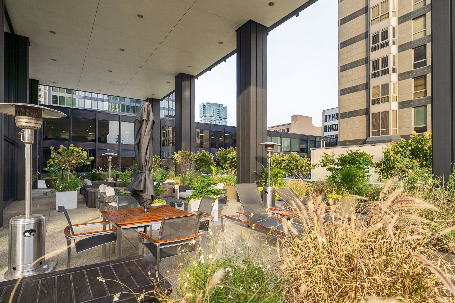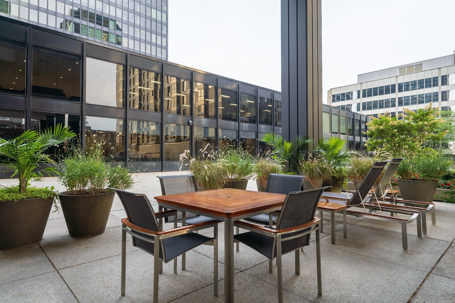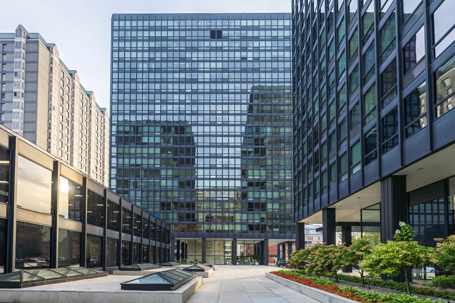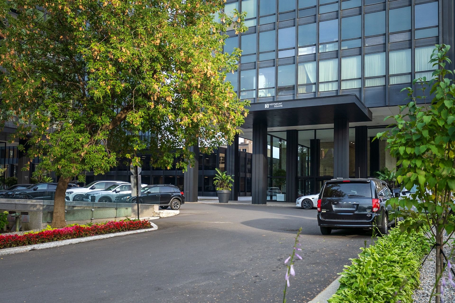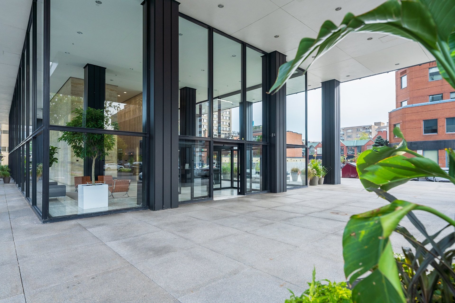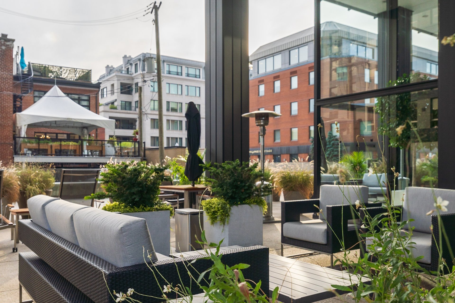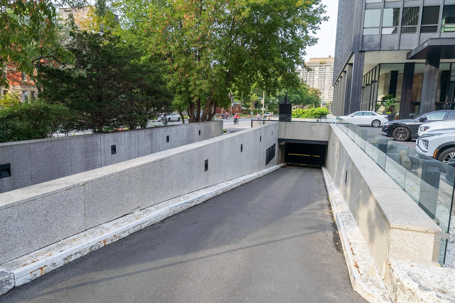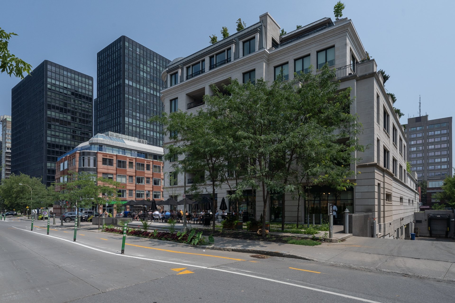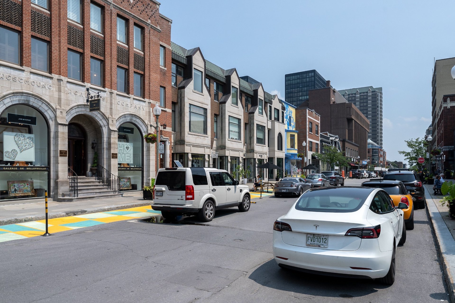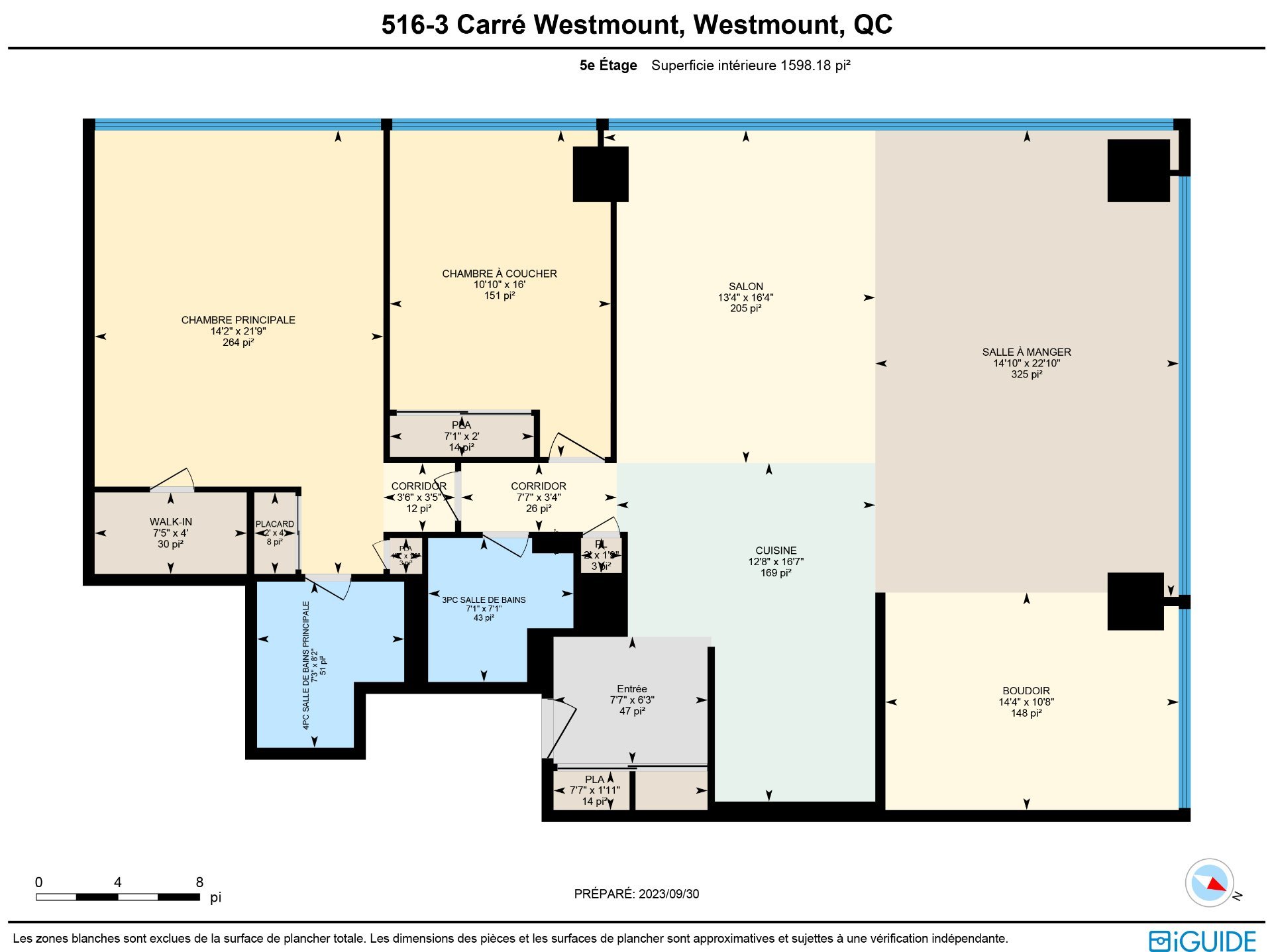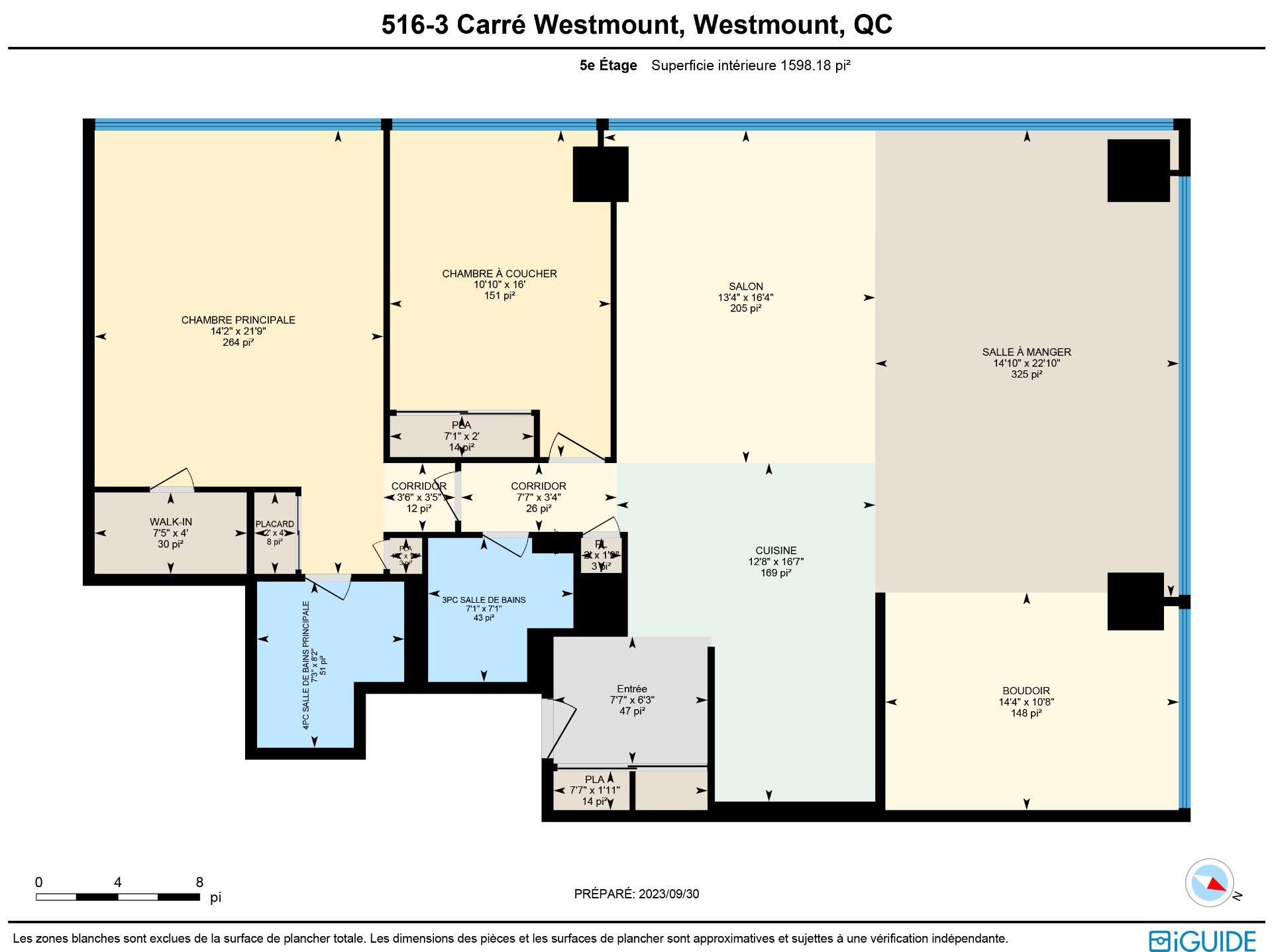3 Rue Westmount-Square 516 H3Z2S5
$1,440,000 | #24523689
 1605sq.ft.
1605sq.ft.COMMENTS
This 7-room, 2-bath, nearly 1600 sq. ft. condo features breathtaking mountain and city views from every room. High ceilings, floor-to-ceiling windows, an open layout, and oak parquet flooring. Amenities include electronic shades; a kitchen with granite countertops, glass-front cabinets, and a galley island; indoor parking; 24/7 security; a large storage locker. The iconic Westmount Square complex, designed by Mies van der Rohe, features a spacious pool, gym, and sauna with stunning city views, a basement concourse with shops, restaurants, and medical facilities, and indoor access to the Metro and Alexis Nihon Complex.
-Outstanding building: Famous architect; spectacular lobby, gym, pool, and outdoor seating.
-Convenient living: 24/7 security, storage locker, indoor parking, internal access to shops, restaurants, medical facilities, and the Metro.
CONDO HIGHLIGHTS:-1598 Square feet of living area-2 bedrooms and 2 bathrooms-Open concept floor plan connects the living room, dining room, and den to the kitchen, providing abundant natural light and a spacious, airy feel-Sliding full-height mirror closet doors enhance the sense of space and light.-Distinctive stained oak parquet flooring in excellent condition.-Spectacular views from all rooms. -Well-designed kitchen with center island, glass-front cabinets, and granite countertops.-Electronic remote-control window shades. -Primary bedroom with an en-suite bathroom and walk-in closet-Shower grab bars and electronic bidet-Central air conditioning-1 indoor parking spot-1 storage locker-Condo fees include: Municipal and school taxes, building insurance, hot water, air conditioning, heating, 24/7 security, use of the pool, sauna and gym, indoor parking, washing windows 4 times a year.
*A special assessment was approved & voted following the AGM of June 20th 2023 for the parking extension and property enhancement. The payment of $1,075/quarter for unit #516 will be payable from April 1st 2024 to April 1st 2025*
*Any buyer of a unit at Westmount Square under an offer to purchase signed after September 30, 2022 must pay a contribution to the reserve fund equal to 1.5% of the purchase price.*
*Living space provided from the floor plans & measurements are calculated by iGuide on a net basis*
*Cadasters of private portion continued: 3090287, 3090288, 3090289*
Inclusions
All kitchen appliances (sold in as-is condition), all window treatments where installed and all light fixtures where installed. The bidet attachment in en-suite bathroom, electronic remote-control window shades.Exclusions
All of Seller's personal effects, furniture and artwork.Neighbourhood: Westmount
Number of Rooms: 7
Lot Area: 0
Lot Size: 0
Property Type: Apartment
Building Type: Detached
Building Size: 0 X 0
Living Area: 1605 sq. ft.
Mobility impared accessible
Exterior access ramp
Driveway
Asphalt
Heating system
Air circulation
Easy access
Elevator
Water supply
Municipality
Heating energy
Electricity
Garage
Heated
Fitted
Pool
Heated
Indoor
Proximity
Highway
Cegep
Daycare centre
Hospital
Park - green area
Bicycle path
Elementary school
High school
Public transport
Bathroom / Washroom
Adjoining to primary bedroom
Parking
Garage
Sewage system
Municipal sewer
Topography
Flat
View
Mountain
Panoramic
City
Zoning
Residential
| Room | Dimensions | Floor Type | Details |
|---|---|---|---|
| Hallway | 7.7x6.3 P | Wood | |
| Kitchen | 12.8x16.7 P | Wood | |
| Living room | 13.4x16.4 P | Wood | |
| Dining room | 14.10x22.10 P | Wood | |
| Den | 14.4x10.8 P | Wood | |
| Primary bedroom | 14.2x21.9 P | Wood | |
| Bathroom | 7.3x8.2 P | Tiles | En-suite to Primary bdrm |
| Walk-in closet | 7.5x4 P | Wood | |
| Bedroom | 10.10x16 P | Wood | |
| Bathroom | 7.1x7.1 P | Tiles |
Municipal Assessment
Year: 0Building Assessment: $ 0
Lot Assessment: $ 0
Total: $ 0
Annual Taxes & Expenses
Energy Cost: $ 1Municipal Taxes: $ 0
School Taxes: $ 0
Total: $ 1
