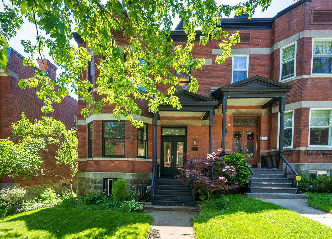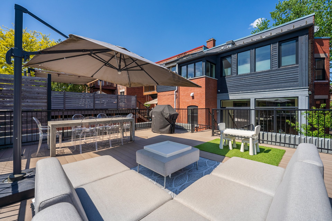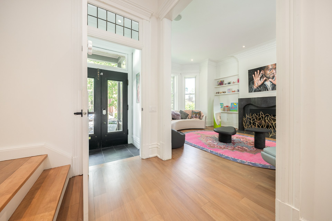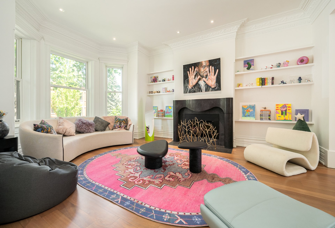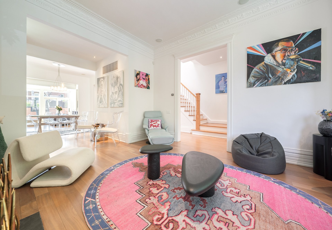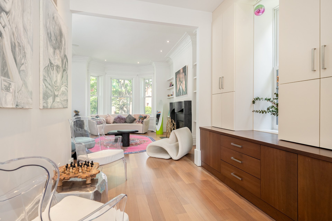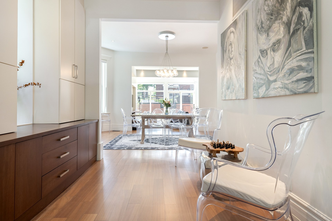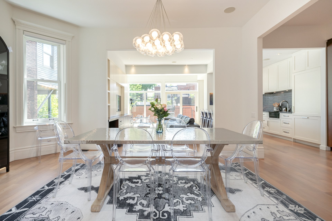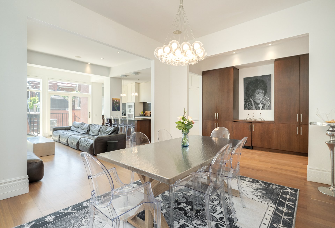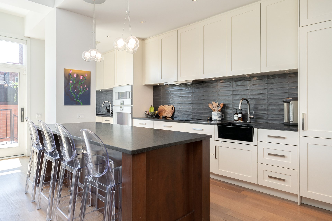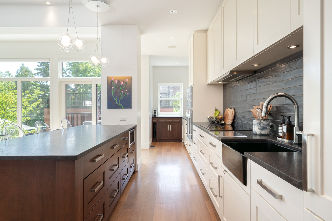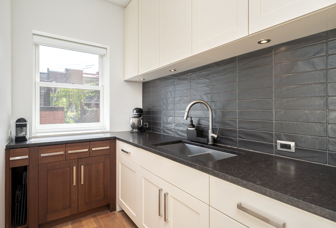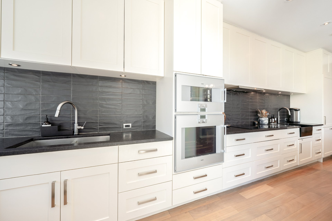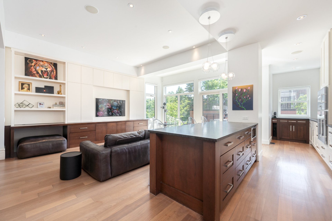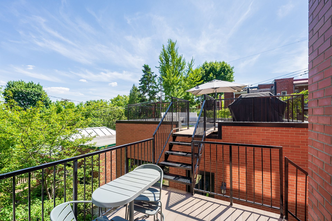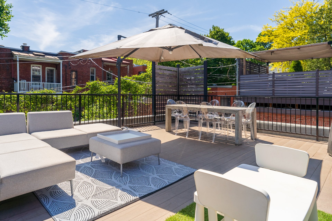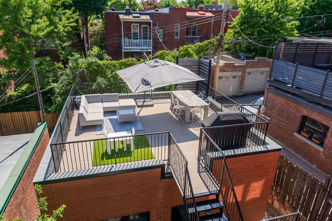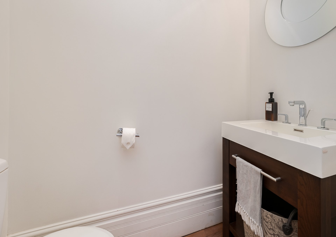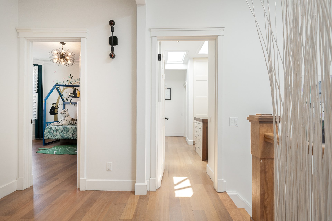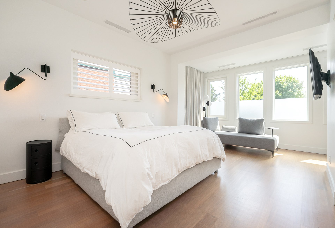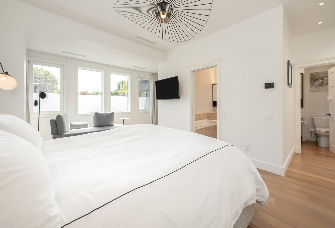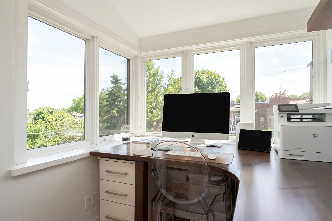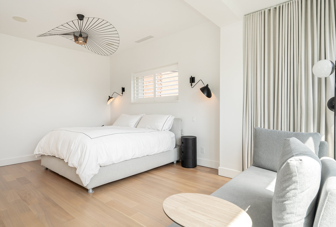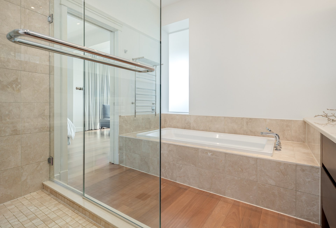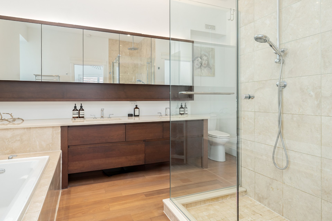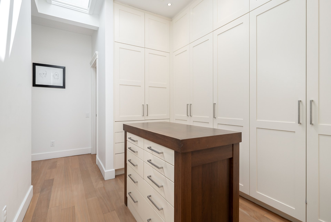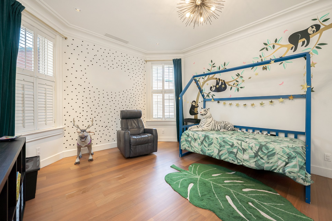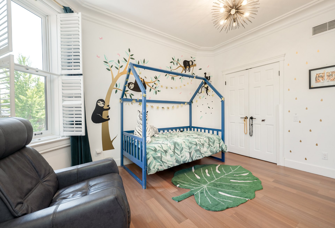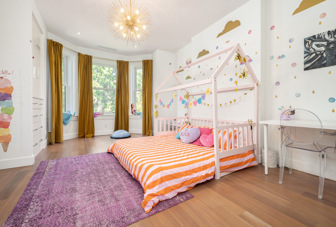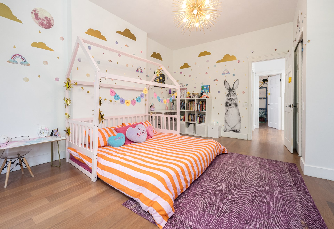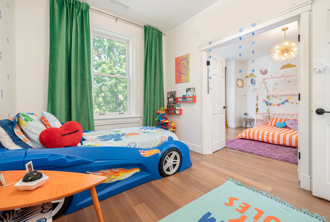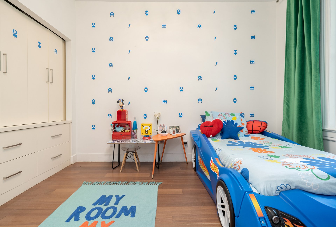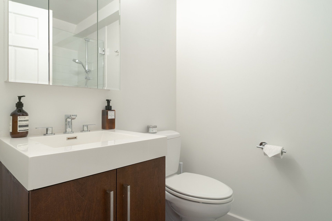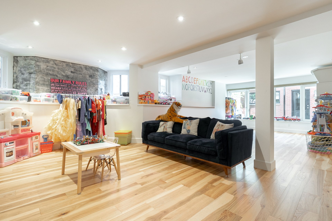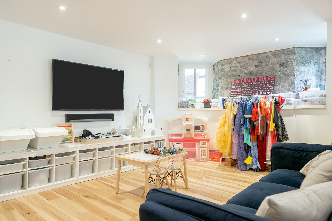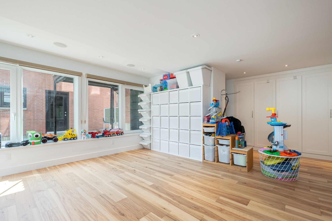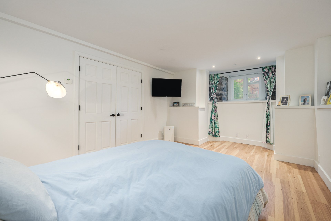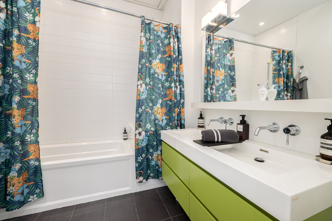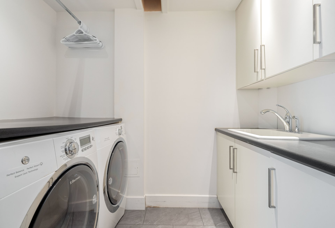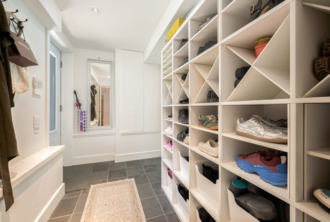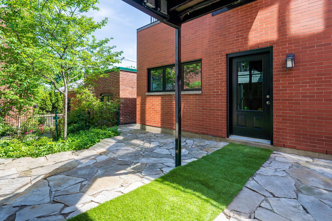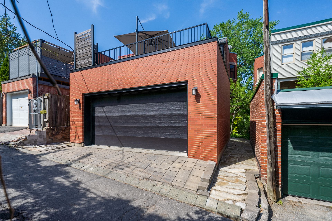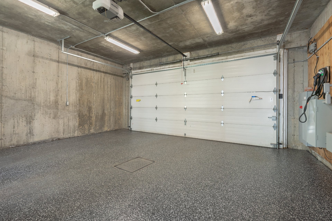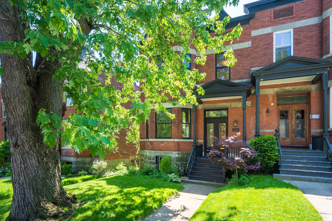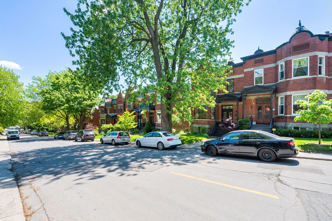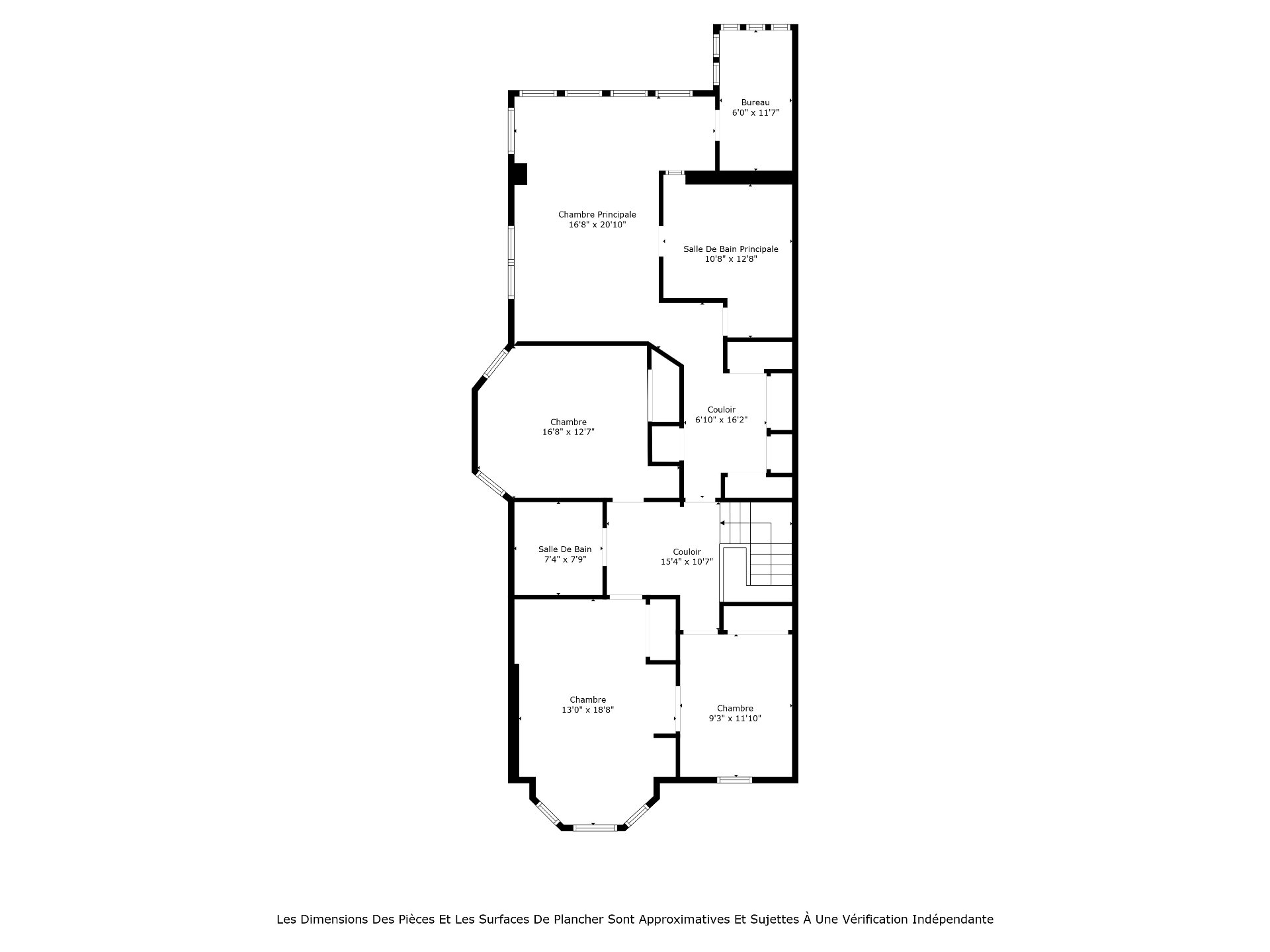104 Av. Arlington H3Y2W4
$3,595,000 | #23989174
 3210sq.ft.
3210sq.ft.COMMENTS
Welcome to 104 Arlington: a stunning 4+1 bed, 3+1 bath home offering over 3,000 sf of impeccably finished living space. Every detail shines, from the high ceilings and modern kitchen to the designer light fixtures and luxe bathrooms. The airy open-concept main level showcases a chef's kitchen and elegant dining area, with seamless flow to a sun-drenched terrace atop the garage. The rez-de-jardin level is bright and inviting, while two garage spots add rare convenience. Located on a sought-after Westmount street, this is a true showstopper: bold, sophisticated, unforgettable.
-Ultimate Entertaining Space: Open chef's kitchen, dining room, and secondary living room flowing to a sunny terrace atop the garage.
-Impeccably Renovated; see seller's declarations for full list. Highlights include:
2023: Relocated, upgraded AC units (with permits), epoxy garage floor, new basement flooring2021: Replaced terrace wooden structure where parts were decayed2019: Triple vanity + TV in primary bathroom, new backsplash, cedar front porch stairs 2018: Refinished hardwood floors; full interior repaint; smart home upgrades, whole-house water filter
MAIN FLOOR-Front living room, bright and airy, with oversized bay windows. Warm hardwood floors glow against crisp white trim and soaring ceilings, while built-in shelves elegantly frame the sleek black fireplace. Recessed lighting adds cozy ambiance, keeping the space inviting from day to night.-The heart of the home unfolds in a seamless open layout connecting dining, kitchen, and secondary living. Sunlight streams through expansive windows and glass doors, while the kitchen offers effortless access to the terrace for indoor-outdoor living. With exceptional storage, abundant prep space, and a layout designed for both cooking and gathering, this kitchen is a home chef's dream. The scale and flow of this area must be experienced in person to be fully appreciated.-Convenient powder room
UPPER LEVEL-4 bedrooms + office & 2 bathrooms-Massive primary suite with a spa-like en-suite (soaking tub, glass shower, dual sinks), private office, and walk-in closet.-Three additional generously sized bedrooms share a stylish, well-appointed family bathroom
GARDEN LEVEL & BASEMENT-Oversized family room blending warmth and character with an exposed stone wall, bathed in natural light from large windows-Additional bedroom -Full bathroom -Abundant storage throughout-Practical mudroom with walkout to backyard
OUTDOOR SPACES & PARKING-An incredible 760sf terrace with western exposure sits atop the garage, designed for unforgettable outdoor moments with space for al fresco dining, lounging, and entertaining under the open sky-Double garage with sleek epoxy flooring
*The living space provided is from the municipal assessment website. Floor plans & measurements are calculated on a net basis.
*The choice of building inspector shall be mutually agreed upon by both the SELLER and the BUYER prior to the inspection date. The Seller shall confirm their acceptance of the named inspector, such acceptance not to be unreasonable withheld or delayed.
*The stove(s), fireplace(s), combustion appliance(s) and chimney(s) are sold without any warranty with respect to their compliance with applicable regulations and insurance company requirements.
Inclusions
GAGGENAU refrigerator, wall-mounted ovens, induction cook-top, range hood, dishwasher, washer, dryer, all permanent lighting except where excluded, all window coverings except where excluded, all integrated speakers throughout, storage unit in basement mudroom, hot water tank, two (2) smart home systems (light, sound, security), security cameras, garage opener & remotes, garage charging station for electric vehicle.Exclusions
All of the Seller's personal effects, furniture and artwork. Wall-mounted televisions and soundbar.Neighbourhood: Westmount
Number of Rooms: 10
Lot Area: 360.9
Lot Size: 0
Property Type: Two or more storey
Building Type: Semi-detached
Building Size: 7.63 X 19.71
Living Area: 3210 sq. ft.
Heating system
Air circulation
Water supply
Municipality
Heating energy
Electricity
Equipment available
Level 2 charging station
Central air conditioning
Electric garage door
Central heat pump
Foundation
Stone
Hearth stove
Gaz fireplace
Garage
Detached
Double width or more
Proximity
Highway
Cegep
Daycare centre
Hospital
Park - green area
Bicycle path
Elementary school
High school
Public transport
University
Bathroom / Washroom
Adjoining to primary bedroom
Seperate shower
Basement
6 feet and over
Separate entrance
Finished basement
Parking
Garage
Sewage system
Municipal sewer
Roofing
Asphalt shingles
Asphalt and gravel
Zoning
Residential
| Room | Dimensions | Floor Type | Details |
|---|---|---|---|
| Living room | 13.5x26.8 P | Wood | |
| Other | 9.3x12.7 P | Wood | |
| Dining room | 16.5x13 P | Wood | |
| Kitchen | 9.7x25.9 P | Wood | |
| Family room | 13.4x20.3 P | Wood | Terrace access |
| Washroom | 3.8x7.5 P | Ceramic tiles | |
| Primary bedroom | 16.8x20.10 P | Wood | |
| Bathroom | 10.8x12.8 P | Wood | En-suite to primary bdrm |
| Walk-in closet | 6.10x16.2 P | Wood | |
| Home office | 6x11.7 P | Wood | |
| Bedroom | 16.8x12.7 P | Wood | |
| Bedroom | 13x18.8 P | Wood | |
| Bedroom | 9.3x11.10 P | Wood | |
| Bathroom | 7.4x7.9 P | Ceramic tiles | |
| Family room | 20.8x32.4 P | Wood | |
| Laundry room | 5x8.5 P | Ceramic tiles | |
| Storage | 13.9x7.10 P | Wood | |
| Bedroom | 13.8x17.7 P | Wood | |
| Bathroom | 5x8 P | Ceramic tiles |
Municipal Assessment
Year: 2025Building Assessment: $ 2,061,800
Lot Assessment: $ 907,700
Total: $ 2,969,500
Annual Taxes & Expenses
Energy Cost: $ 6,171Municipal Taxes: $ 19,444
School Taxes: $ 2,470
Total: $ 28,085
