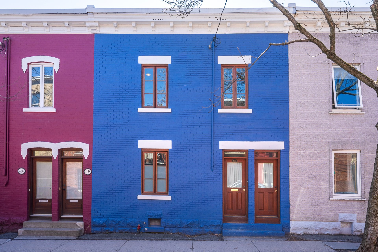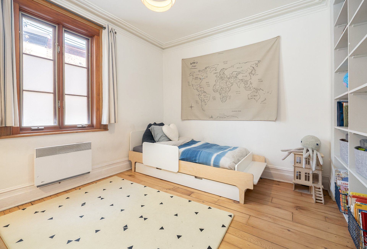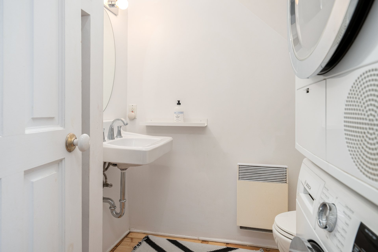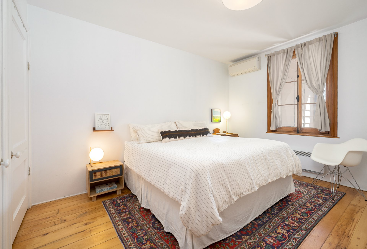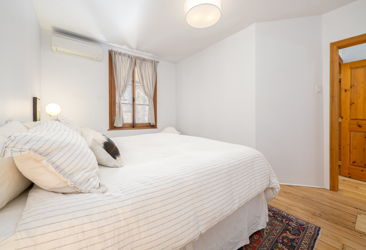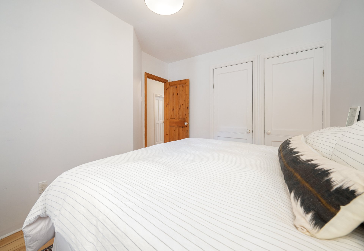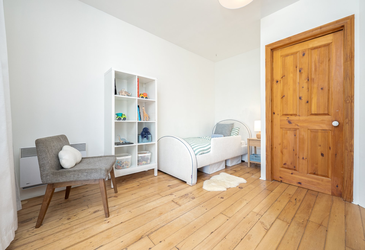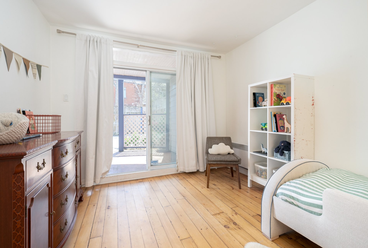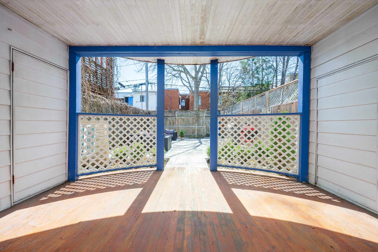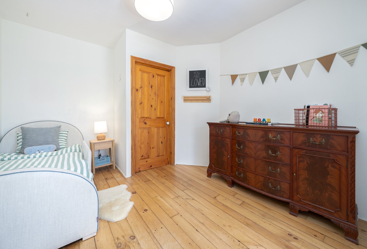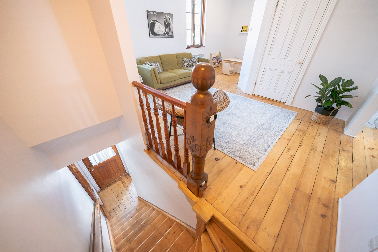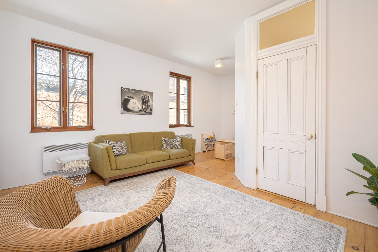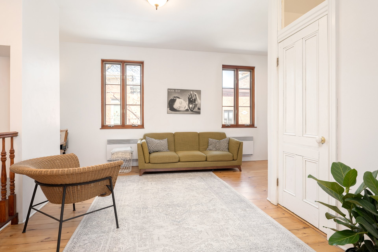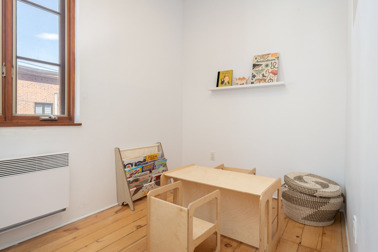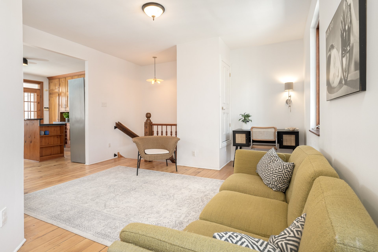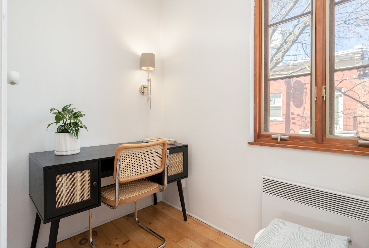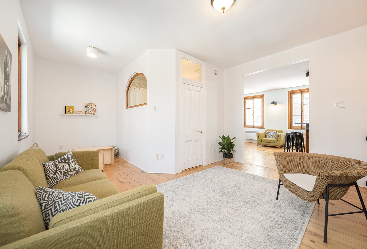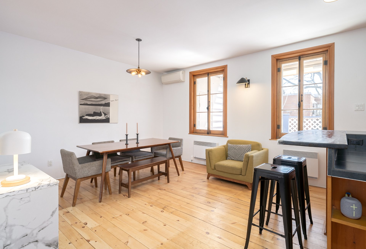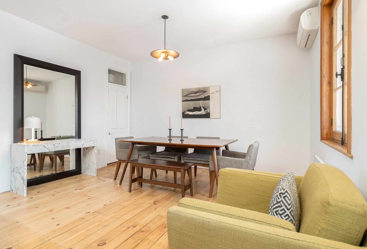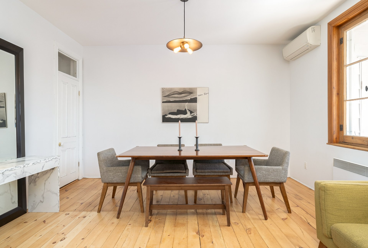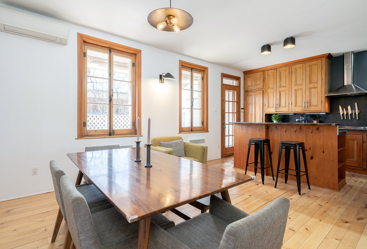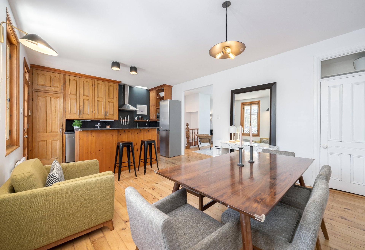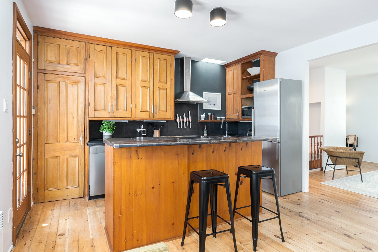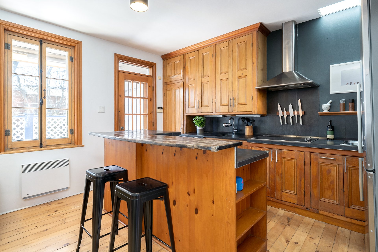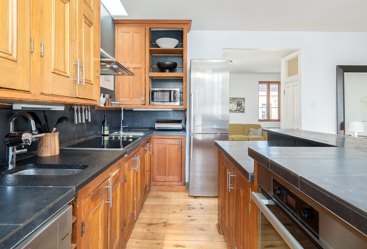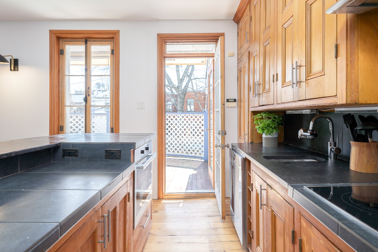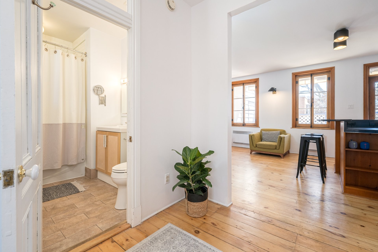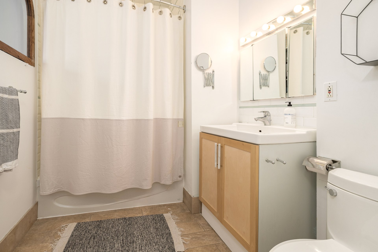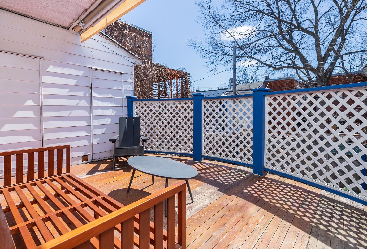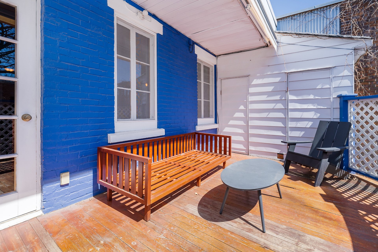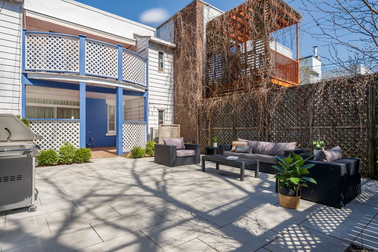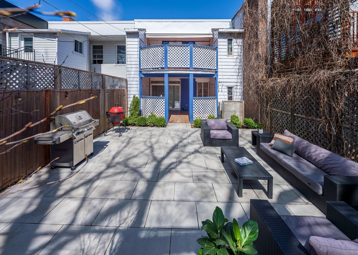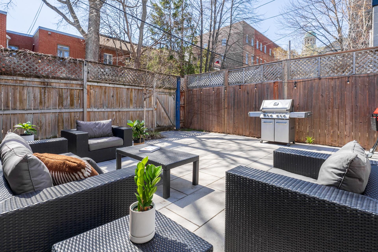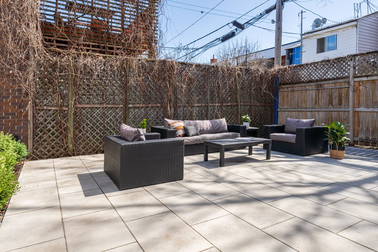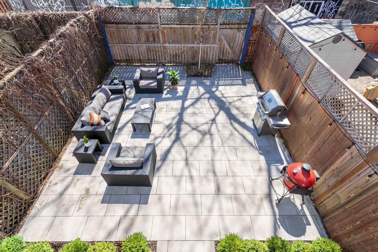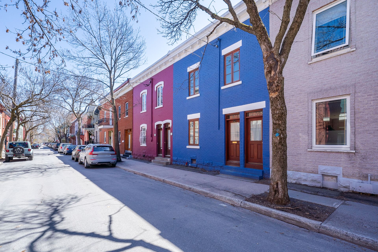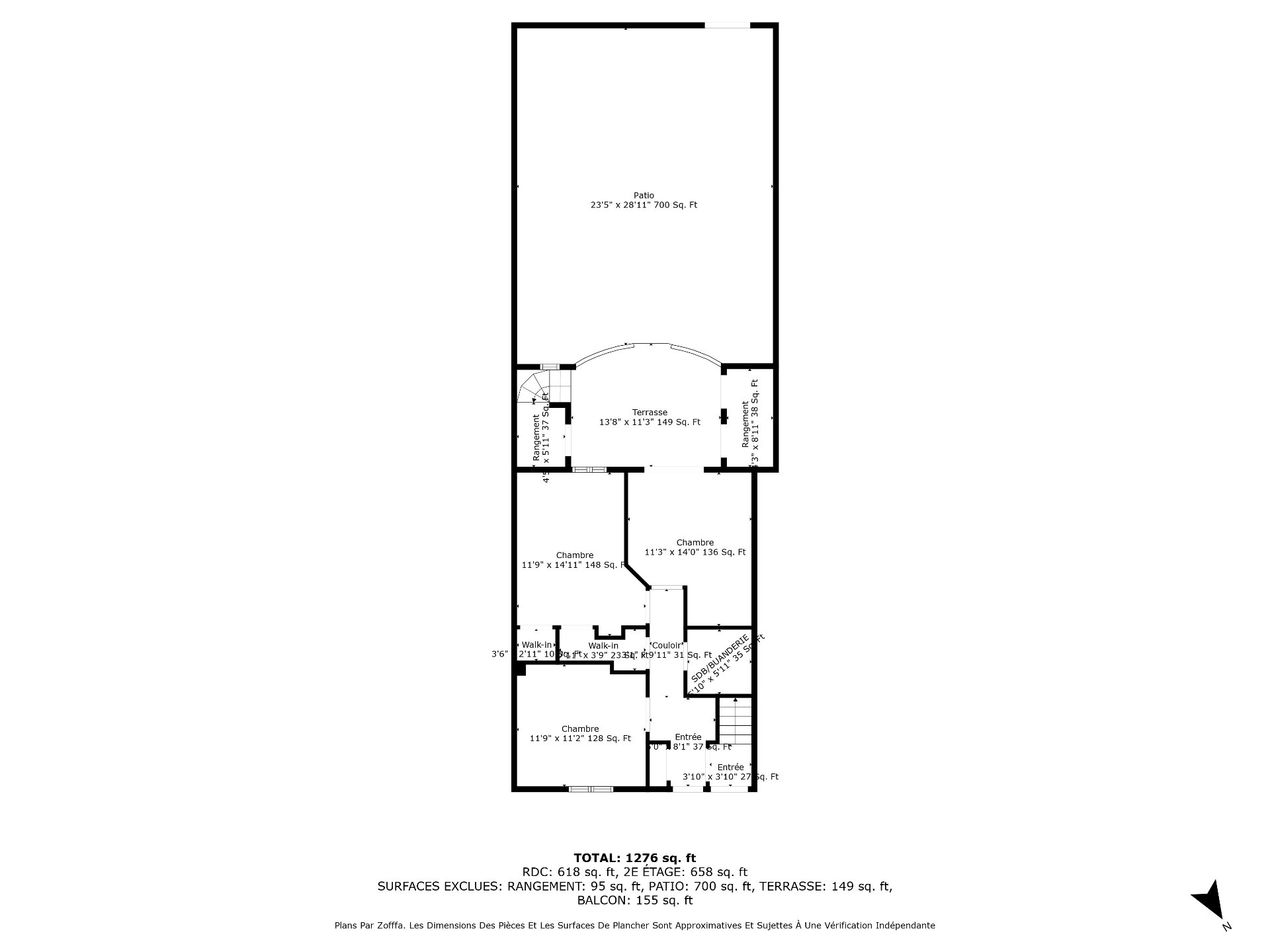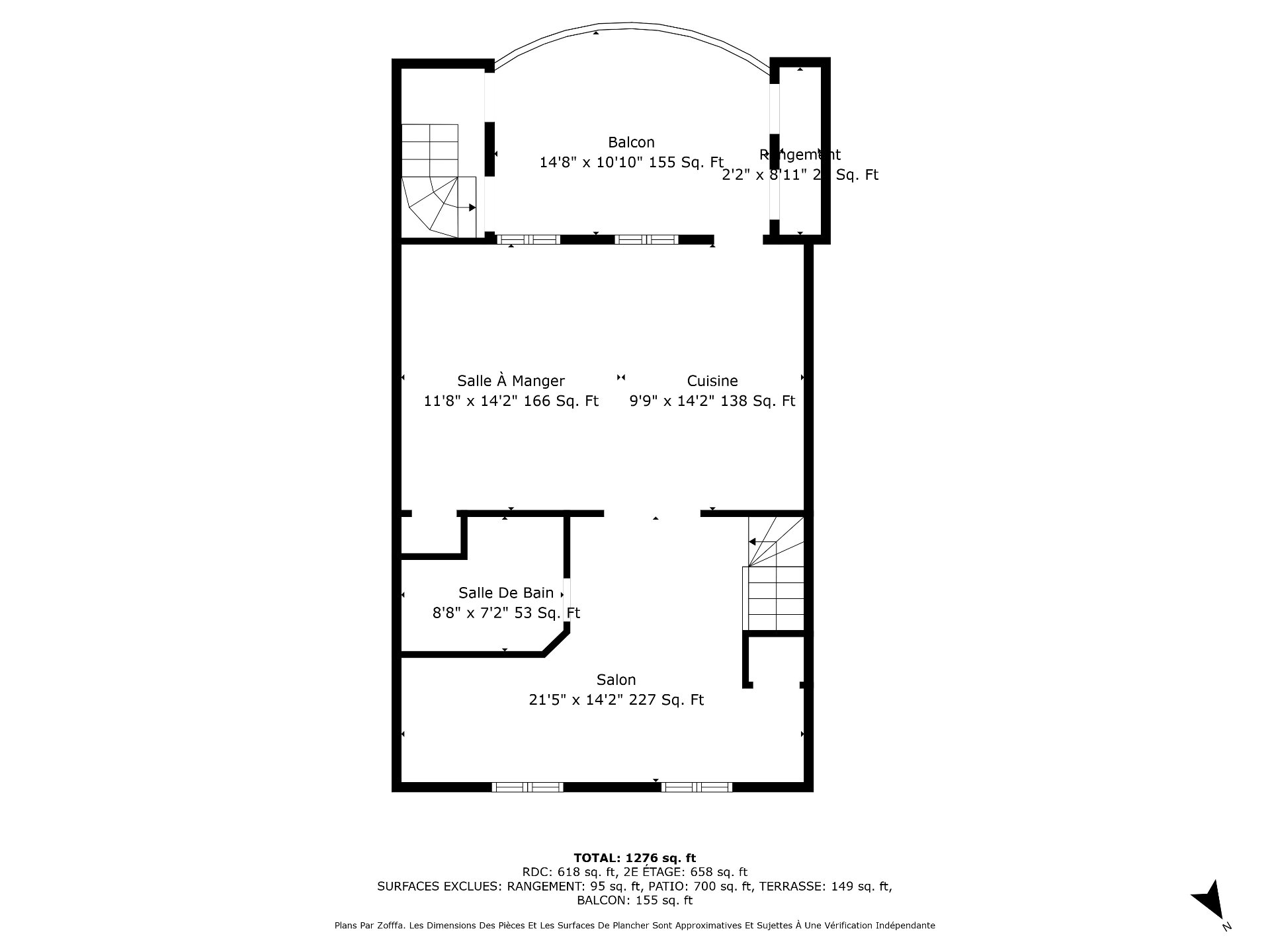4130 Rue Drolet H2W2L4
$989,000 | #23509509
 1350sq.ft.
1350sq.ft.COMMENTS
A rare find spread over 2 levels with a showstopper backyard including a covered section for year-round enjoyment. Unique layout with a spacious upstairs balcony, hardwood floors, and natural light pouring into every room. Three bedrooms, one bathroom, one powder room and timeless character throughout. Tucked between Parc Lafontaine and Mount Royal, steps from Mont-Royal metro and all the buzz on St-Denis including cafés and restaurants. A true standout!
MAIN LEVEL-Gleaming hardwood floors throughout-3 bedrooms, including one with direct access to the covered terrace and yard-Clever storage on both sides of the terrace-Direct access to the back alley-Powder room with laundry setup-Wall-mounted heat pump
UPPER LEVEL-Sun-filled living room with cozy office nook and children's play corner-Open-concept dining area and renovated kitchen with central island and bar seating, perfect for casual mornings or entertaining-Patio doors lead to a generous balcony-Central bathroom -Second wall-mounted heat pump for optimal comfort
*The choice of building inspector shall be mutually agreed upon by both the SELLER and the BUYER prior to the inspection date *The living space provided is from the municipal assessment website. Floor plans & measurements are calculated on a net basis*
Inclusions
Refrigerator, stove, range hood, dishwasher, washer, dryer, all lighting of a permanent nature, all window coverings, hot water tank, alarm system.Exclusions
All furniture, artworks, and sellers' personal effects.Neighbourhood: Montréal (Le Plateau-Mont-Royal)
Number of Rooms: 6
Lot Area: 149.8
Lot Size: 0
Property Type: Two or more storey
Building Type: Attached
Building Size: 6.71 X 9.22
Living Area: 1350 sq. ft.
Landscaping
Patio
Fenced
Landscape
Cupboard
Wood
Heating system
Electric baseboard units
Water supply
Municipality
Heating energy
Electricity
Equipment available
Wall-mounted heat pump
Foundation
Stone
Proximity
Highway
Cegep
Daycare centre
Hospital
Park - green area
Bicycle path
Elementary school
High school
Public transport
University
Siding
Brick
Sewage system
Municipal sewer
Roofing
Asphalt and gravel
Topography
Flat
Zoning
Residential
| Room | Dimensions | Floor Type | Details |
|---|---|---|---|
| Hallway | 3.10x3.10 P | Wood | |
| Living room | 21.5x14.2 P | Wood | |
| Dining room | 11.8x14.2 P | Wood | |
| Kitchen | 9.9x14.2 P | Wood | |
| Bathroom | 8.8x7.2 P | Ceramic tiles | |
| Primary bedroom | 11.9x14.11 P | Wood | |
| Walk-in closet | 7.1x3.9 P | Wood | |
| Bedroom | 11.9x11.2 P | Wood | |
| Bedroom | 11.3x14.0 P | Wood | |
| Washroom | 5.10x5.11 P | Wood | Laundry room |
Municipal Assessment
Year: 2025Building Assessment: $ 552,300
Lot Assessment: $ 348,300
Total: $ 900,600
Annual Taxes & Expenses
Energy Cost: $ 1,876Municipal Taxes: $ 5,854
School Taxes: $ 738
Total: $ 8,468
