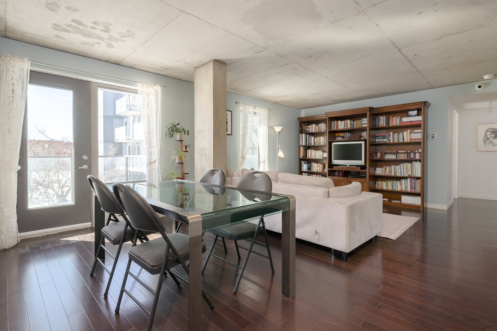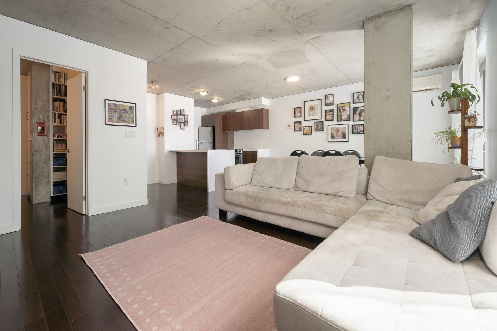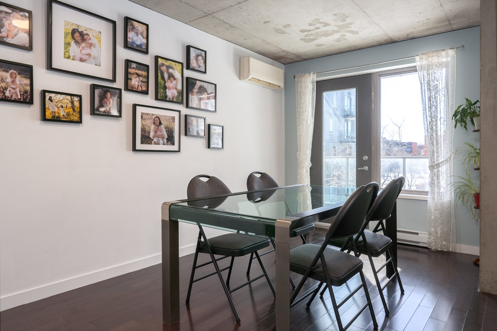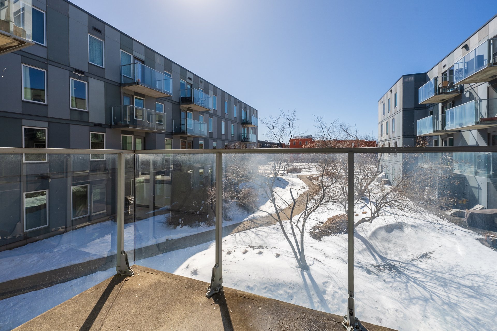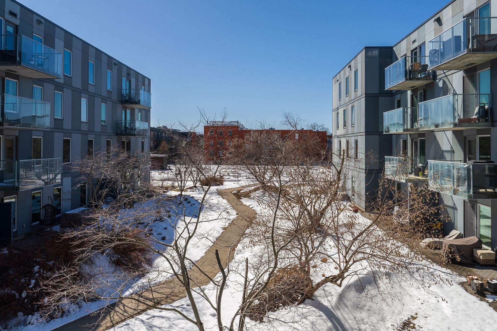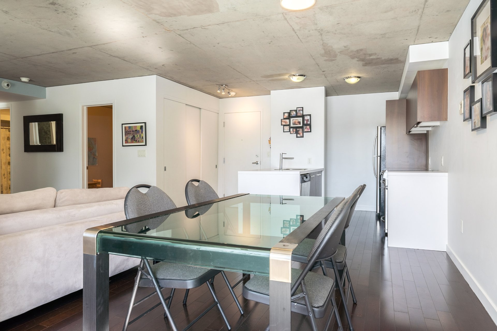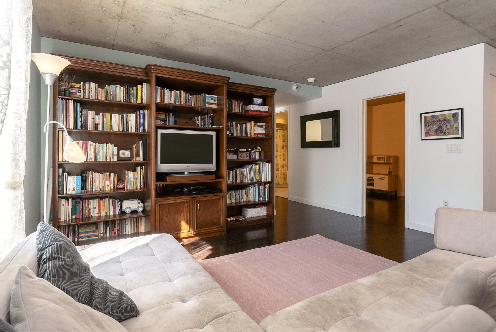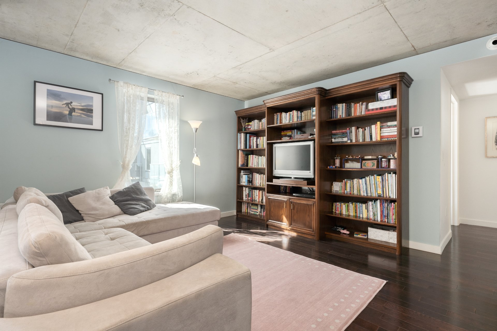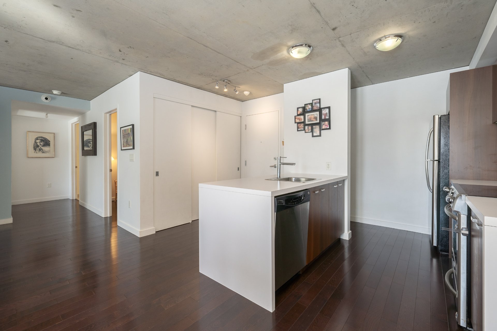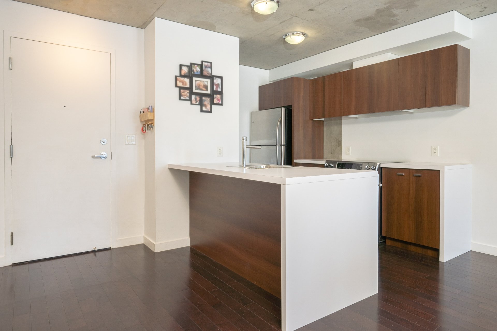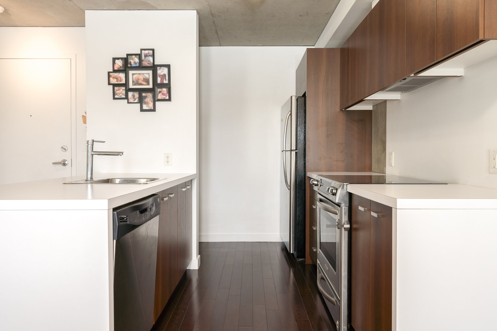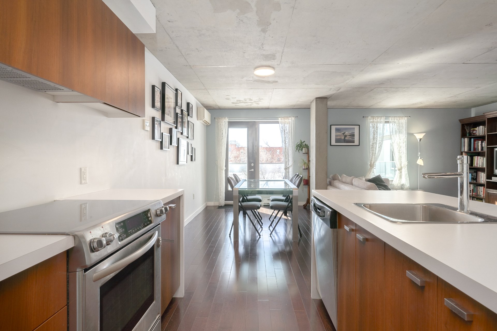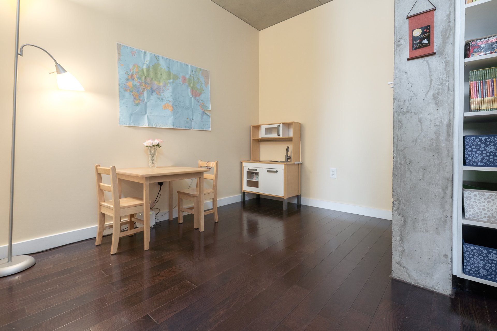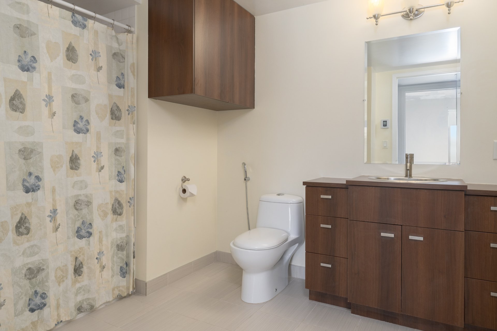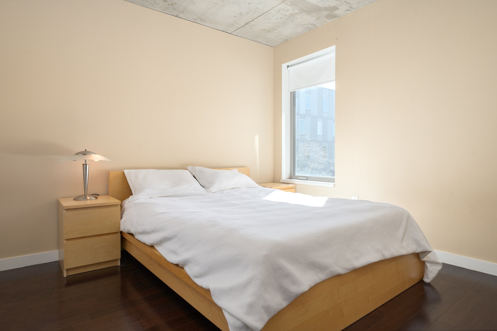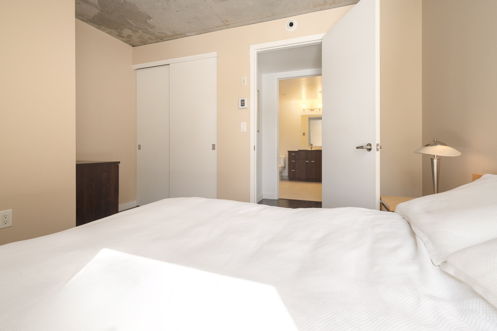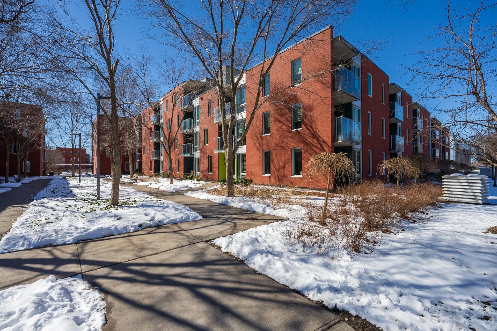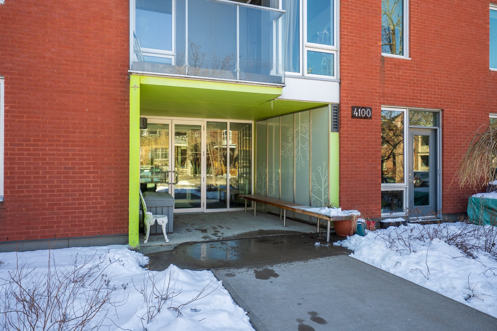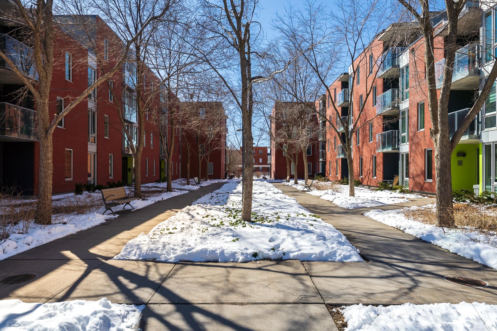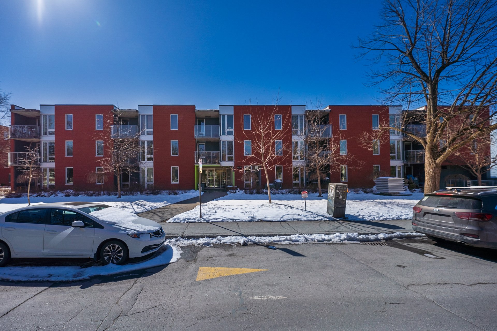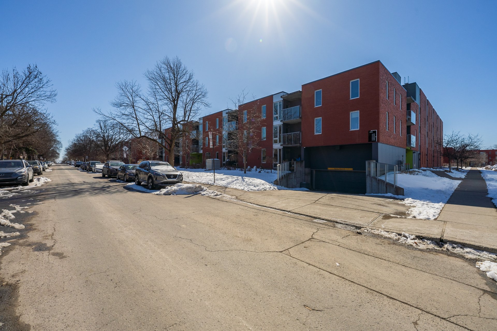4100 Av. Benny B211 H4B2R8
$429,900 | #23458588
 822sq.ft.
822sq.ft.COMMENTS
Sun-drenched with West-facing exposure, this unit boasts a tranquil courtyard view from its balcony. Featuring an open-concept layout encompassing the living, dining, and kitchen areas, alongside a bonus room ideal as a den. Enjoy industrial-style concrete ceilings, and included garage parking with storage locker. Suare Benny is an energy-efficient, well-managed building, conveniently close to schools, Benny Park, sports complex, Sherbrooke Street, and more !
CONDO HIGHLIGHTS:-Spacious 822 square feet of living space-Bright open-concept floorplan -Living and dining areas opening up to the balcony-Functional kitchen boasts stainless-steel appliances-Versatile flex room, currently a den, ideal for a home office or guest room-Conveniently located primary bedroom across from the bathroom-Wall-mounted air conditioning integrated with the geothermal system for optimal cost-effectiveness-Included garage parking #47 and storage locker #1-Exceptionally well-managed co-ownership-Concrete structure ensures superior soundproofing-LEED certified development, promoting sustainability-Access to community gardens at Benny Farm-Condo fees: $390/month cover heating and cooling via geothermal energy
*The living space is provided by the municipal assessment website.
Inclusions
All kitchen appliances, all light fixtures, washer and dryer, all blinds and closet built-ins all as currently installedExclusions
Neighbourhood: Montréal (Côte-des-Neiges/Notre-Dame-de-Grâce)
Number of Rooms: 5
Lot Area: 0
Lot Size: 0
Property Type: Apartment
Building Type: Detached
Building Size: 0 X 0
Living Area: 822 sq. ft.
Restrictions/Permissions
Animals allowed
Heating system
Air circulation
Easy access
Elevator
Water supply
Municipality
Heating energy
Other
Equipment available
Wall-mounted air conditioning
Electric garage door
Garage
Heated
Fitted
Single width
Proximity
Highway
Cegep
Daycare centre
Golf
Hospital
Park - green area
Bicycle path
Elementary school
High school
University
Cadastre - Parking (included in the price)
Garage
Parking
Garage
Sewage system
Municipal sewer
Zoning
Residential
| Room | Dimensions | Floor Type | Details |
|---|---|---|---|
| Dining room | 21.9x15.0 P | Wood | Combined with LR |
| Living room | 21.9x15.0 P | Wood | Combined with DR |
| Kitchen | 9.9x8.7 P | Wood | Open to LR & Dr |
| Primary bedroom | 12.6x10.8 P | Wood | |
| Home office | 9.1x8.1 P | Wood | |
| Bathroom | 10.4x9.1 P | Tiles | includes laundry |
Municipal Assessment
Year: 2024Building Assessment: $ 349,800
Lot Assessment: $ 51,200
Total: $ 401,000
Annual Taxes & Expenses
Energy Cost: $ 410Municipal Taxes: $ 2,563
School Taxes: $ 317
Total: $ 3,290
