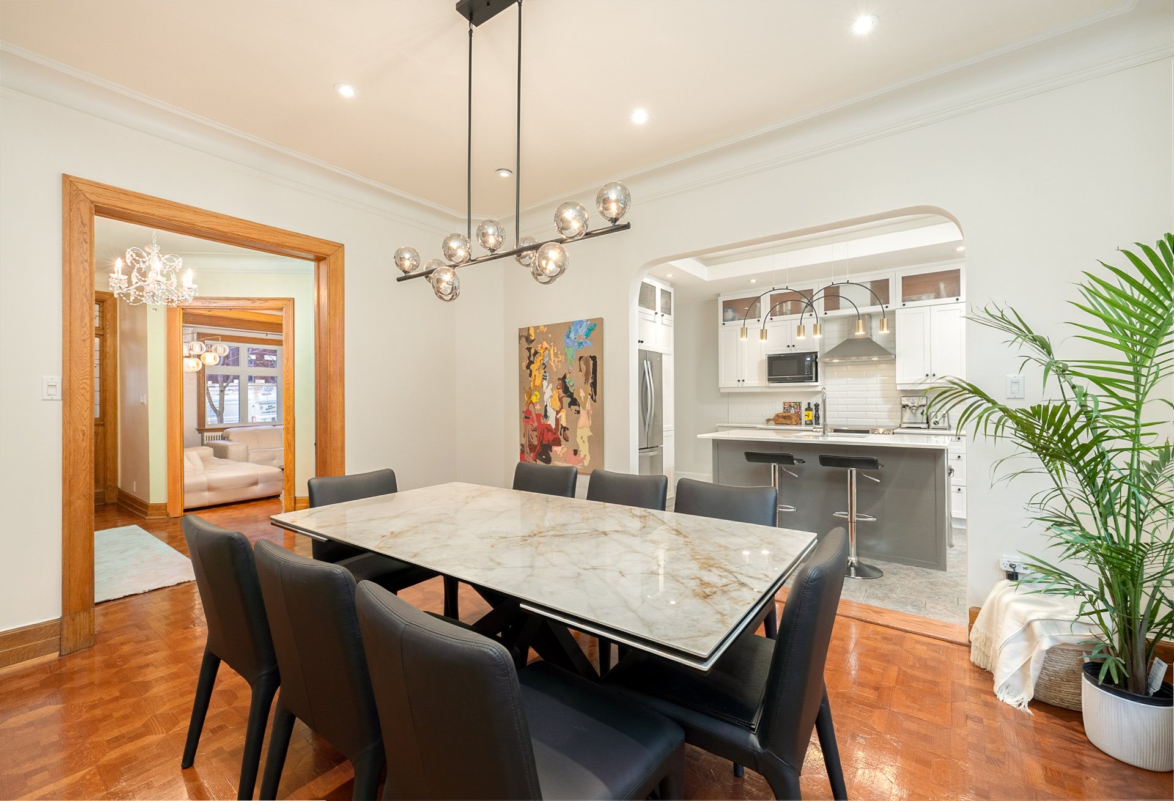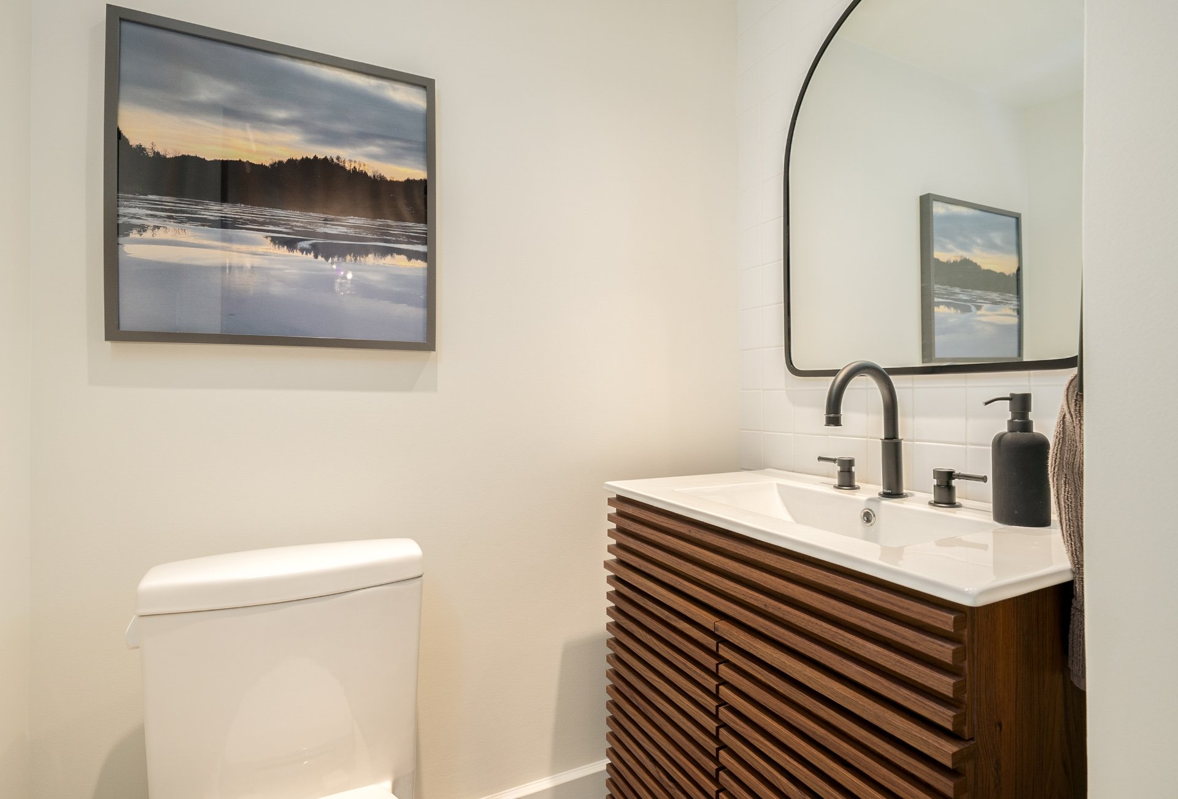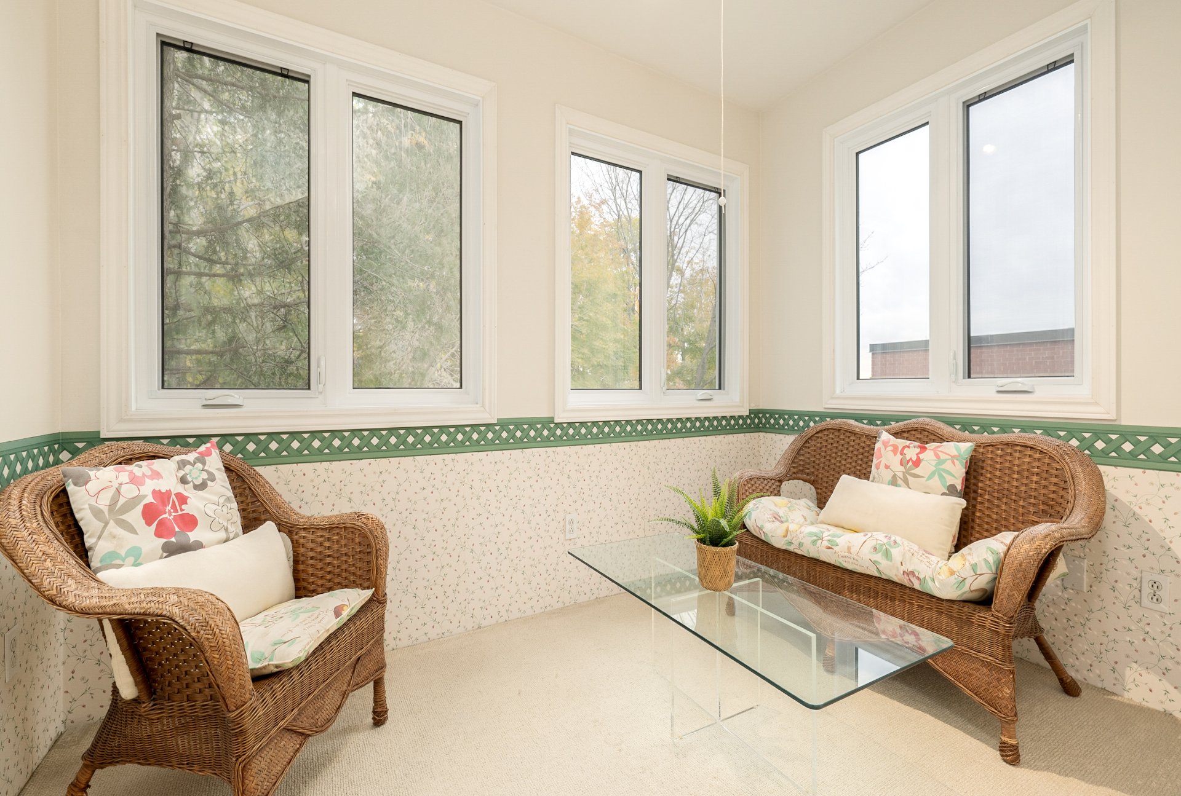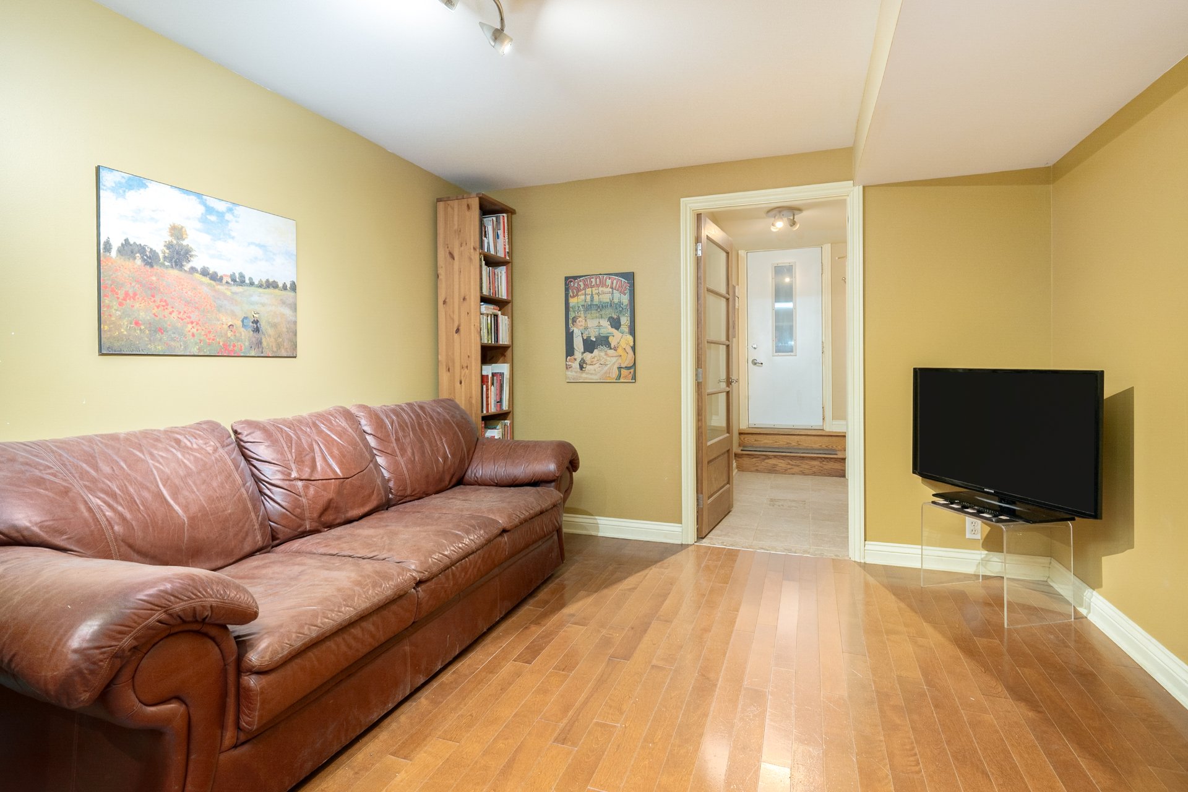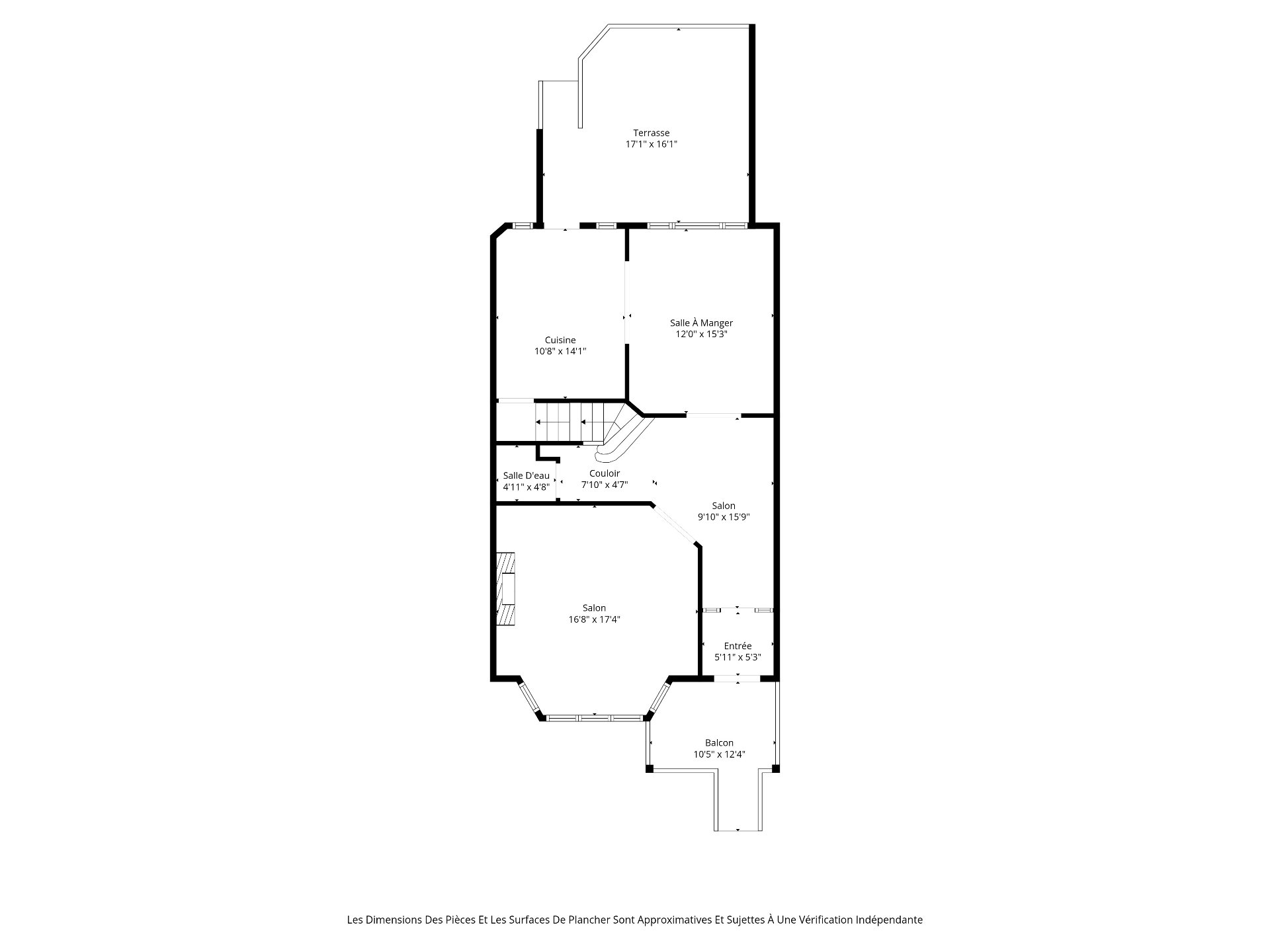521 Av. Claremont H3Y2N6
$1,845,000 | #22658264
 2144.17sq.ft.
2144.17sq.ft.COMMENTS
Occupying a prized 5,300-sq-ft flat lot, 521 Claremont stands out for its classic Westmount brickwork, fine wood interiors, and renovated kitchen and baths. Ideal floorplan with a large living room, dining room open to the kitchen with island, and a handy powder room. There are four bedrooms and a veranda upstairs, plus a finished basement with family room, bath and flexible room for office/guests. On a lush, tree-lined lot with terrace and side driveway, perfectly positioned steps from Victoria Village, Westmount Park & Library, leading schools, and Vendôme/MUHC. Three parking spaces included!
OUR TOP 3 FEATURES
-Prime Westmount location: Stroll down to Sherbrooke's Victoria Village cafés, groceries and services; Westmount Park, YMCA, Victoria Hall, library and WRC; Vendôme métro/AMT and the MUHC Glen. Minutes by car to downtown, Atwater Market and highway access.
-Oversized flat lot (5,300+ sq ft) with mature trees, storage shed and a generous terrace; rare outdoor space in this sector.
-Family-friendly layout: four bedrooms on one level, renovated kitchen with island open to dining, powder room on main, and a finished lower level with bath and versatile rooms.
GROUND FLOOR-Formal entry opening to two connected living areas.-Large front living room with coffered ceiling and fireplace surround.-Bright dining room with wide window wall.-Renovated kitchen with island seating and direct access to the terrace.-Convenient powder room.
UPPER LEVEL-Four, well-appointed bedrooms grouped around a central hall.-Full bathroom.-Rear veranda overlooking the yard.-Primary bedroom with bay window; three additional bedrooms
GARDEN LEVEL / BASEMENT-Comfortable family room-Additional room for office/guests/gym-Full bathroom and dedicated storage room (22'11" x 14'0")-Covered patio and secondary entrance
EXTERIOR & PARKING-Side driveway for off-street parking (3)-Expansive, level backyard with mature trees and shed-Elevated rear terrace for outdoor dining
*The living space provided is from the municipal assessment website. Floor plans & measurements are calculated on a net basis*
Inclusions
Refrigerator, electric stove, range hood, microwave, dishwasher, washer, dryer, window coverings, light fixtures, built-in basement cabinetry, central vacuum system, alarm system, water heater, wall-mounted heat pump, brick shed, bathroom mirrors.Exclusions
All personal property and works of art belonging to the sellersNeighbourhood: Westmount
Number of Rooms: 11
Lot Area: 5333.52
Lot Size: 0
Property Type: Two or more storey
Building Type: Semi-detached
Building Size: 7.53 X 11.87
Living Area: 2144.17 sq. ft.
Driveway
Asphalt
Landscaping
Patio
Fenced
Landscape
Heating system
Hot water
Water supply
Municipality
Heating energy
Electricity
Equipment available
Wall-mounted heat pump
Hearth stove
Wood fireplace
Proximity
Cegep
Daycare centre
Hospital
Park - green area
Bicycle path
Elementary school
High school
Public transport
University
Bathroom / Washroom
Seperate shower
Basement
6 feet and over
Separate entrance
Finished basement
Parking
Outdoor
Sewage system
Municipal sewer
Roofing
Asphalt and gravel
Topography
Flat
Zoning
Residential
| Room | Dimensions | Floor Type | Details |
|---|---|---|---|
| Living room | 16.8x17.4 P | Wood | |
| Den | 9.10x15.9 P | Wood | |
| Dining room | 12.0x15.3 P | Wood | |
| Kitchen | 10.8x14.1 P | Ceramic tiles | Terrace access |
| Washroom | 4.11x4.8 P | Ceramic tiles | |
| Primary bedroom | 14.3x14.11 P | Wood | |
| Bedroom | 8.4x14.9 P | Wood | |
| Bedroom | 10.3x14.1 P | Wood | |
| Bedroom | 10.0x13.11 P | Wood | |
| Bathroom | 8.4x7.7 P | Ceramic tiles | |
| Solarium | 11.1x8.2 P | Carpet | |
| Family room | 11.0x19.6 P | Wood | |
| Bedroom | 12.4x13.2 P | Wood | |
| Storage | 7.2x8.10 P | Wood | |
| Bathroom | 4.5x9.10 P | Ceramic tiles | |
| Storage | 22.11x14.0 P | Concrete |
Municipal Assessment
Year: 2025Building Assessment: $ 844,500
Lot Assessment: $ 1,074,000
Total: $ 1,918,500
Annual Taxes & Expenses
Energy Cost: $ 0Municipal Taxes: $ 12,562
School Taxes: $ 1,595
Total: $ 14,157






