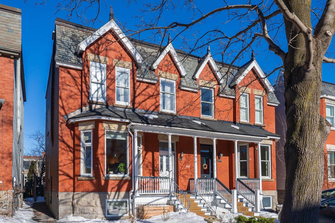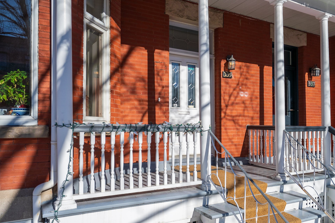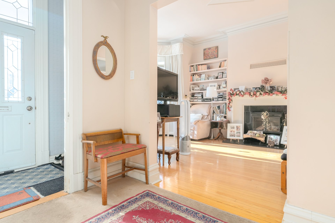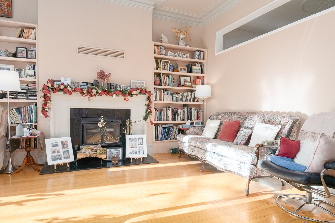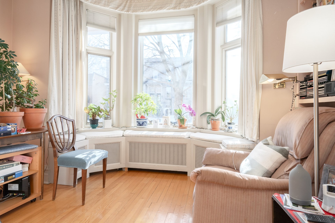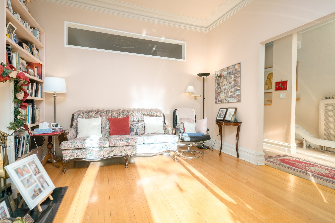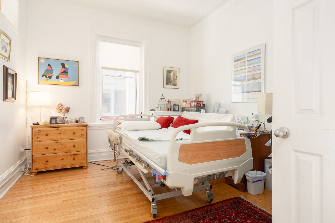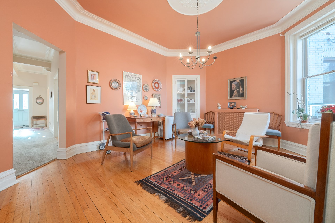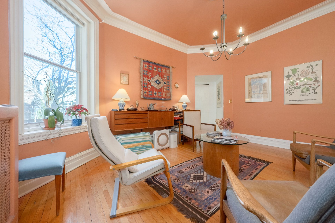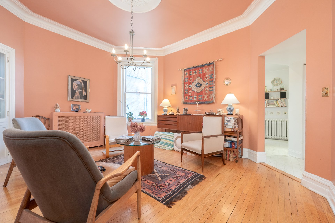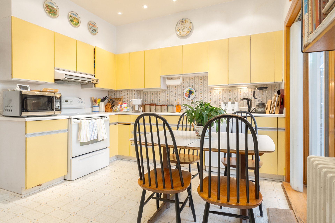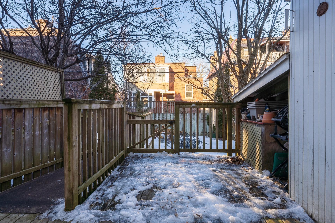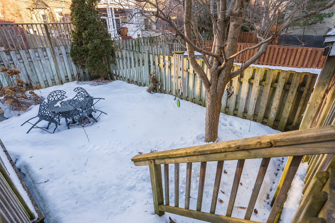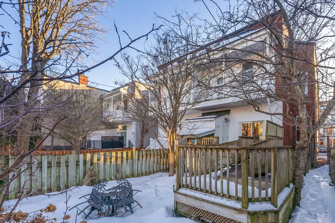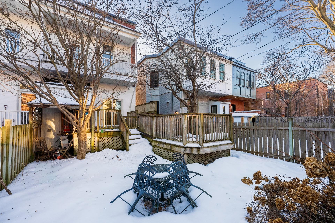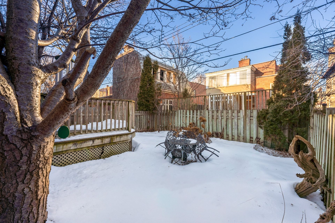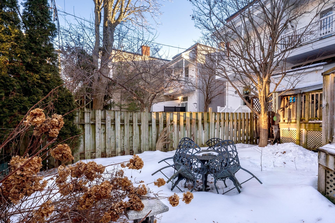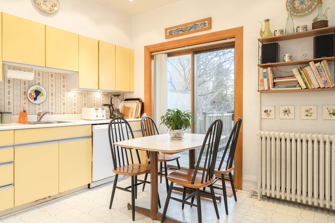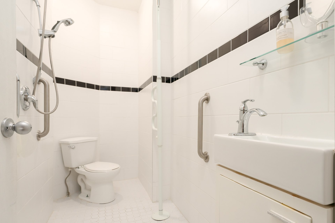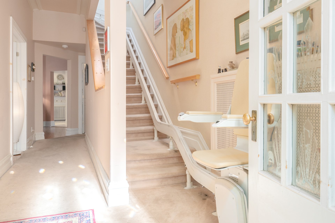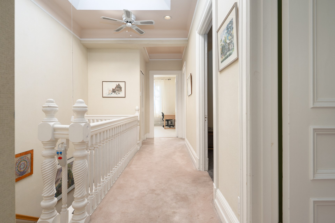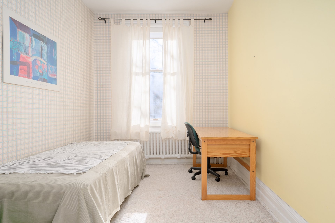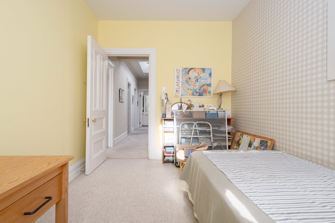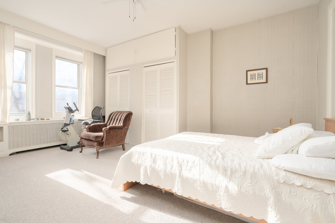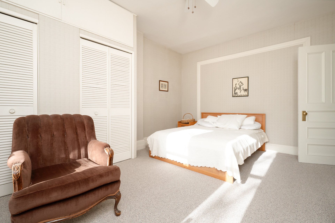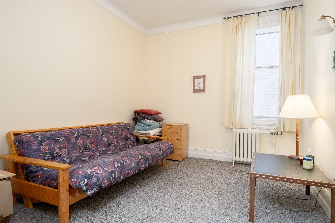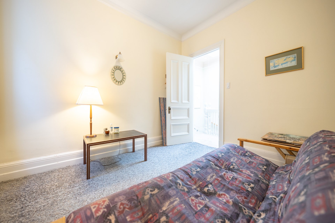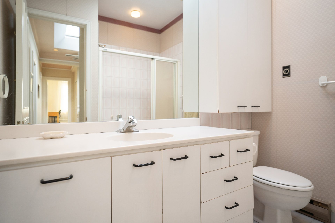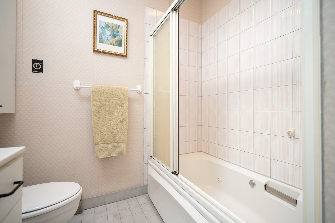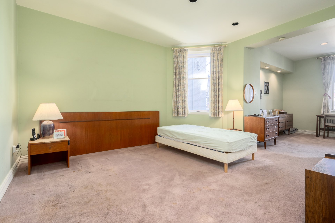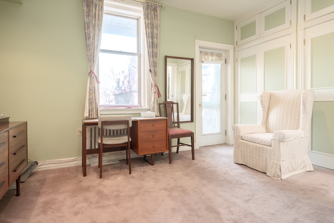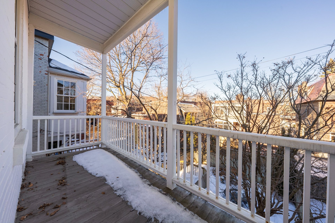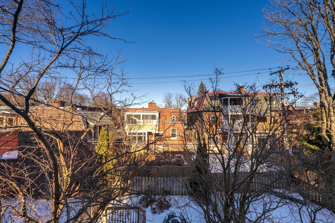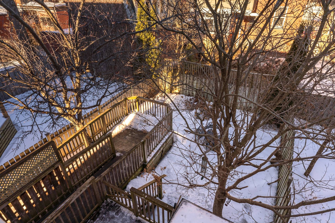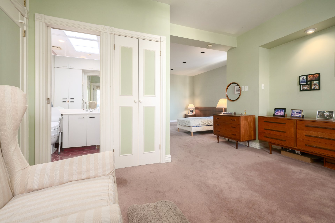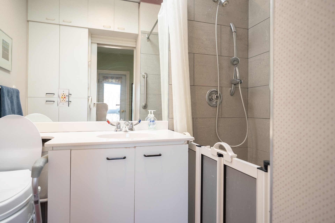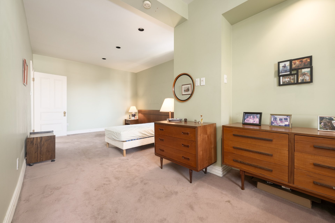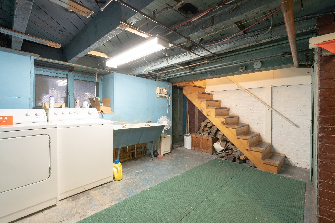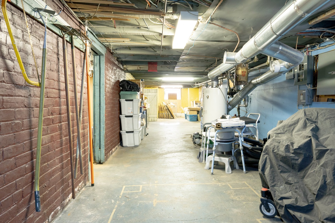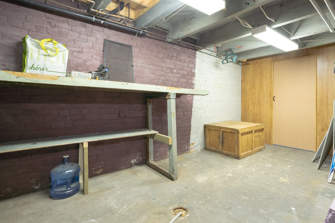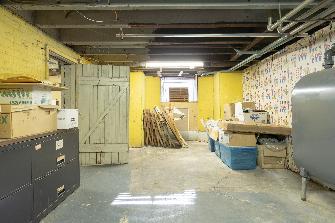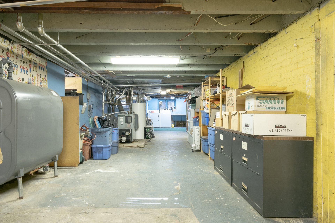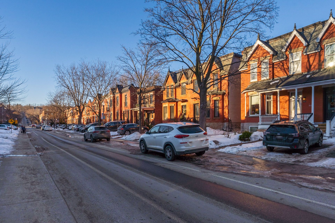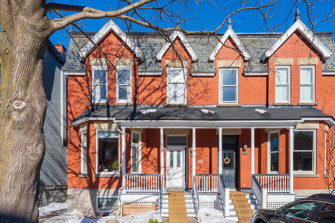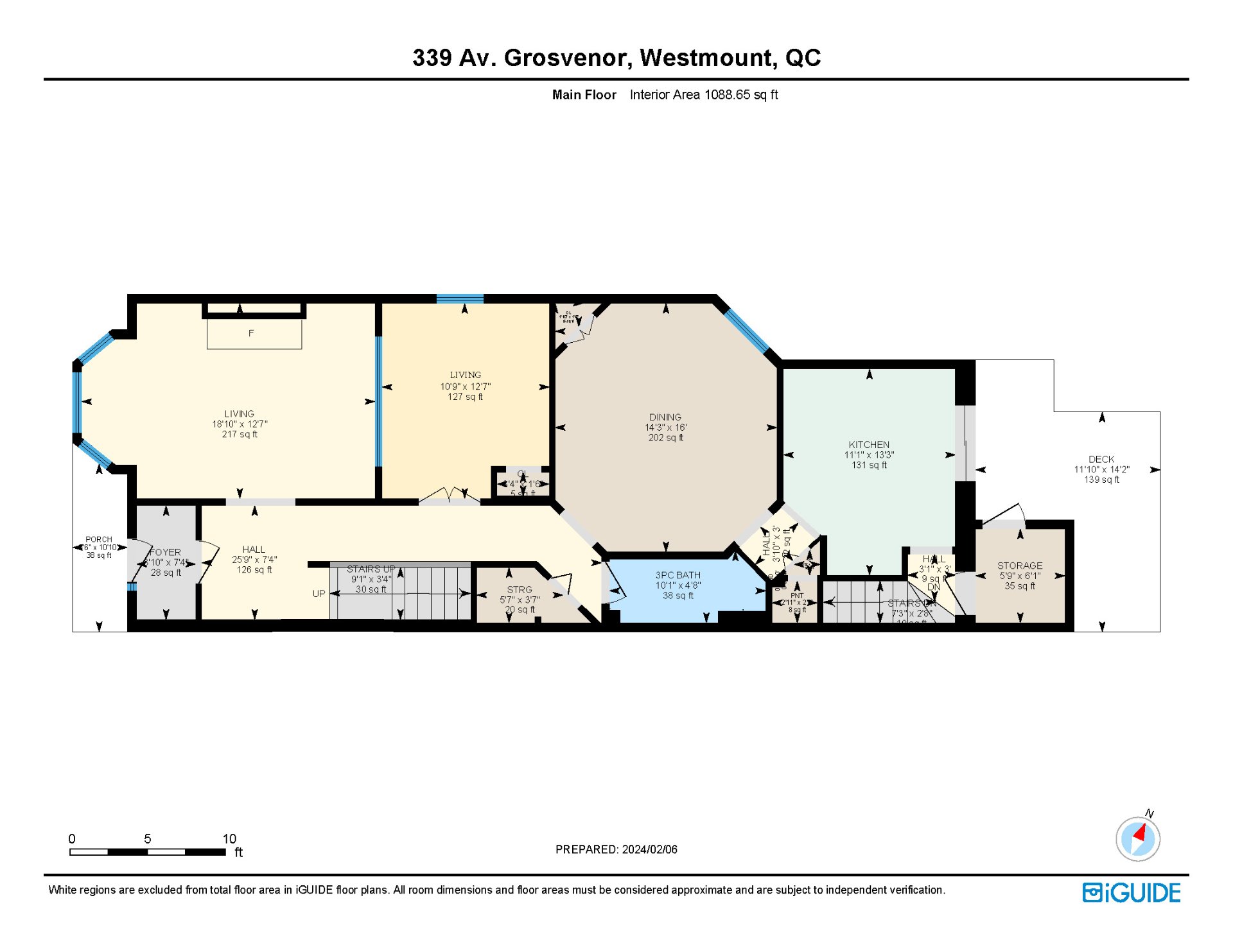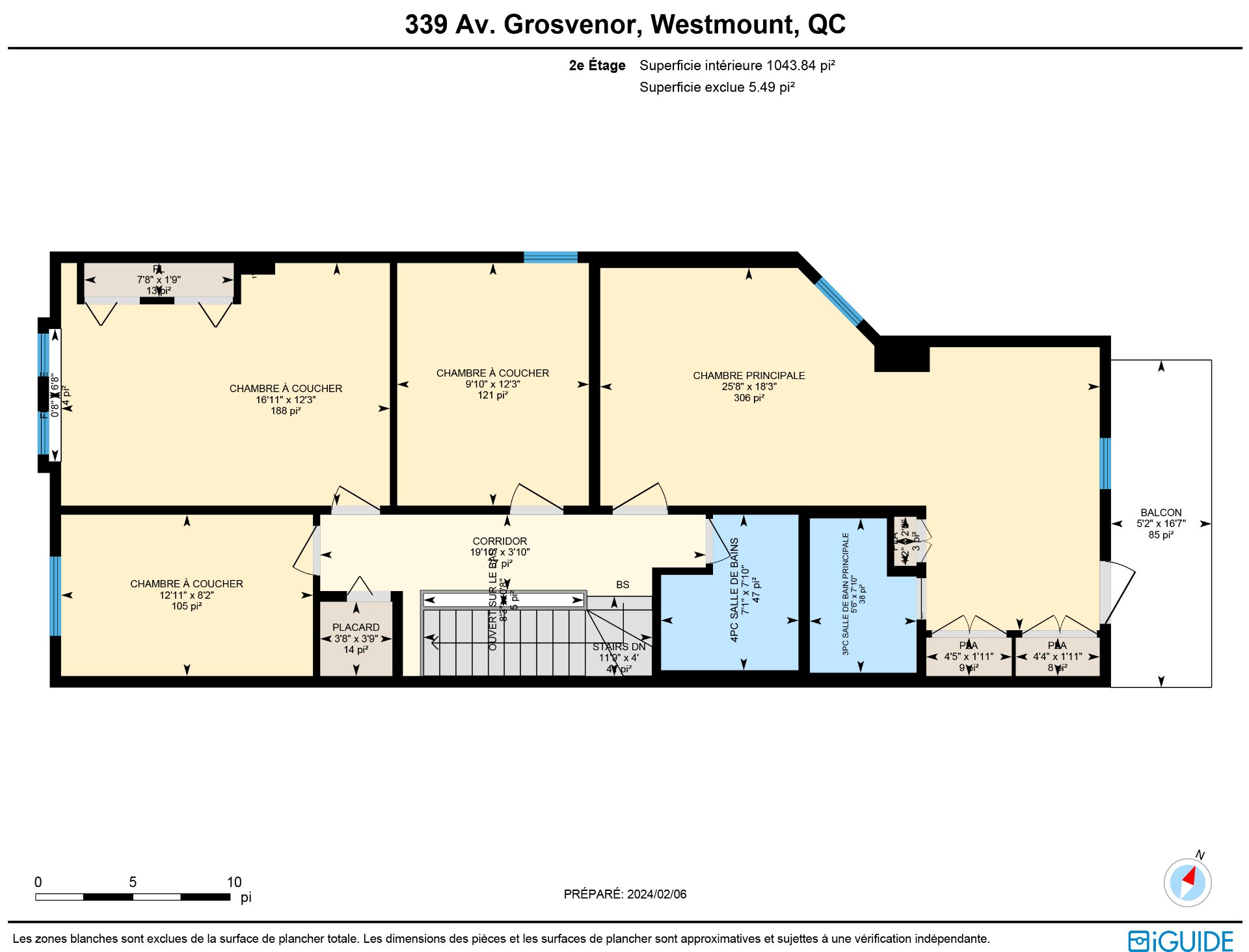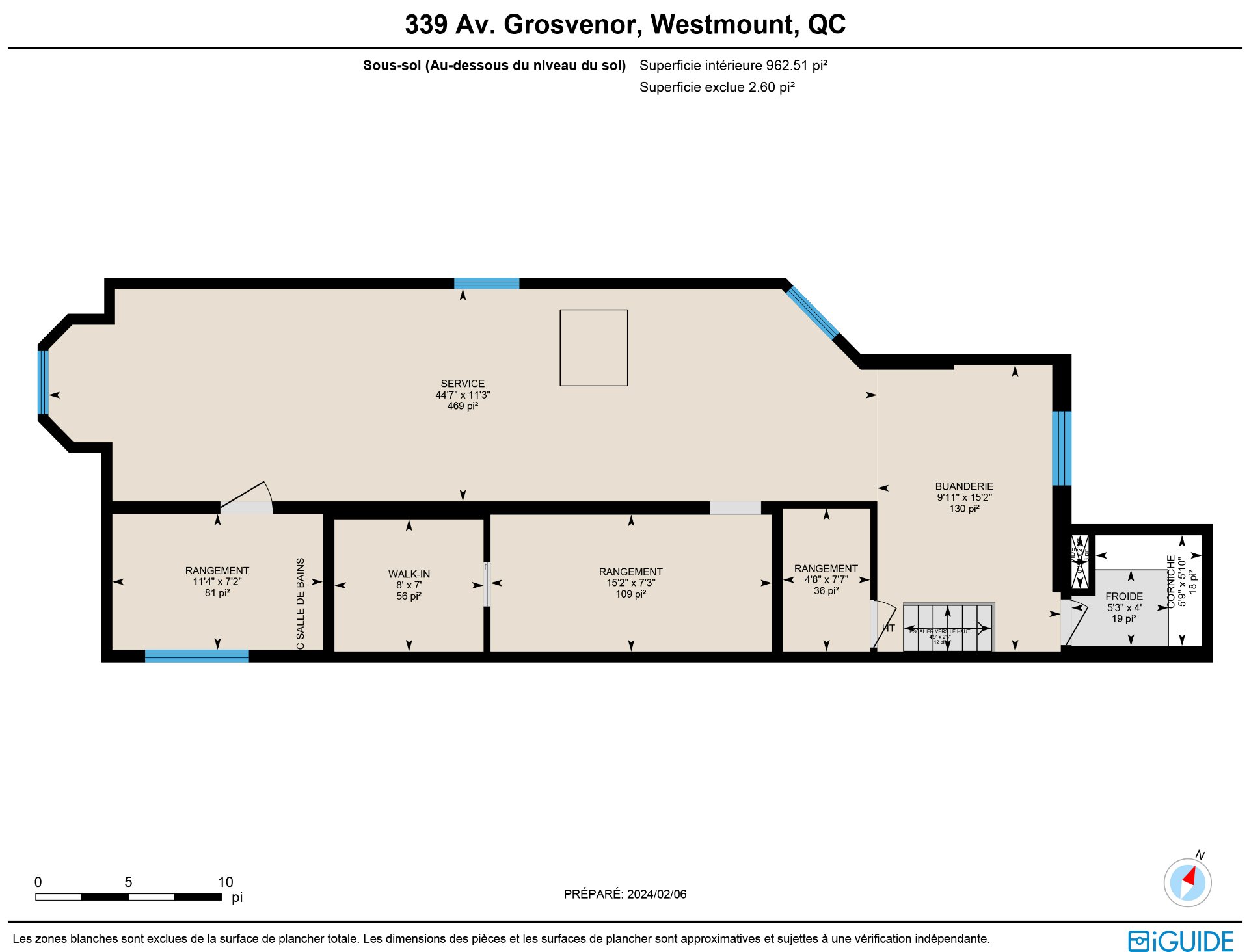339 Av. Grosvenor H3Z2M3
$1,698,000 | #21974688
 2406sq.ft.
2406sq.ft.COMMENTS
With over 2400 square feet of living space plus the basement, 339 Grosvenor is brimming with potential. Customize the layout to your liking with 4 bedrooms, 3 bathrooms, and the opportunity to add more by finishing the basement. Enjoy a lovely fenced backyard and on the second floor, a spacious covered back balcony. Benefit from 2 driveway parking spaces, a rare find in this area. Prime location in Victoria Village, near lively Sherbrooke Street, main restaurants and grocery stores, Westmount Parc, and Montreal's top schools. Opportunity awaits!
MAIN FLOOR:- 1,088 s.f.: Ample space for flexible layout options, perfect for tailoring to your needs- Potential for open concept design: explore the opportunity to create a seamless flow between the double living room, dining rom, and kitchen areas.- Bright double living room: featuring architectural details, a cozy fireplace and a large bay windows- Formal dining room, adjacent to the kitchen - Kitchen opening to backyard: embrace indoor-outdoor living with easy access to the backyard.- Full bathroom: Adding convenience and functionality to the main floor.
SECOND FLOOR:- 1,043 s.f.: generous space accommodating 4 decent size bedrooms (including a large master bedroom) and 2 bathrooms.- Spacious primary bedroom: includes an en-suite bathroom and a private balcony, offering a peaceful retreat.- Skylight illuminating the 2nd floor and staircase with natural light
BASEMENT:- 962 s.f.: explore the potential for added living space or recreational areas, enhancing the home's value and versatility.
GARDEN AND PARKING:- Fenced garden: ideal for outdoor gatherings, dog lovers or gardening.- 2 tandem parking spots in the driveway
*Living space provided from the municipal assessment website. Floor plans & measurements are calculated by iGuide on a net basis*
Inclusions
Light fixtures, all appliances (refrigerator GE, stove Kenmore, dishwasher Frigidaire, microwave Cuisinart), curtains, rods and blindsExclusions
Two (2) long wall-mounted wood cabinets (master bedroom and dining room), two (2) wall-mounted mirrors (master bedroom), all wall decorations such as pottery, fabric hangings, framed posters & paintings, all furniture and personal belongings, generator.Neighbourhood: Westmount
Number of Rooms: 10
Lot Area: 257.8
Lot Size: 0
Property Type: Two or more storey
Building Type: Attached
Building Size: 0 X 0
Living Area: 2406 sq. ft.
Driveway
Plain paving stone
Landscaping
Patio
Fenced
Restrictions/Permissions
Animals allowed
Heating system
Hot water
Electric baseboard units
Water supply
Municipality
Heating energy
Heating oil
Foundation
Stone
Hearth stove
Wood fireplace
Proximity
Highway
Cegep
Daycare centre
Hospital
Park - green area
Bicycle path
Elementary school
High school
Public transport
University
Bathroom / Washroom
Adjoining to primary bedroom
Basement
Unfinished
Parking
Outdoor
Sewage system
Municipal sewer
Roofing
Asphalt and gravel
Topography
Flat
Zoning
Residential
| Room | Dimensions | Floor Type | Details |
|---|---|---|---|
| Living room | 18.10x29.7 P | Wood | Double living room |
| Dining room | 14.3x16.0 P | Wood | |
| Kitchen | 11.1x13.3 P | Linoleum | Deck Access |
| Bathroom | 10.1x4.8 P | Ceramic tiles | |
| Primary bedroom | 25.8x18.3 P | Carpet | |
| Bathroom | 5.6x7.10 P | Ceramic tiles | En-suite to Primary bdrm |
| Bedroom | 9.10x12.3 P | Carpet | |
| Bedroom | 16.11x12.3 P | Carpet | |
| Bedroom | 12.11x8.2 P | Carpet | |
| Bathroom | 7.1x7.10 P | Ceramic tiles | |
| Other | 44.7x11.3 P | Concrete | |
| Storage | 11.4x7.2 P | Concrete | |
| Storage | 15.2x7.3 P | Concrete |
Municipal Assessment
Year: 2023Building Assessment: $ 1,107,500
Lot Assessment: $ 590,400
Total: $ 1,697,900
Annual Taxes & Expenses
Energy Cost: $ 0Municipal Taxes: $ 10,776
School Taxes: $ 1,400
Total: $ 12,176
