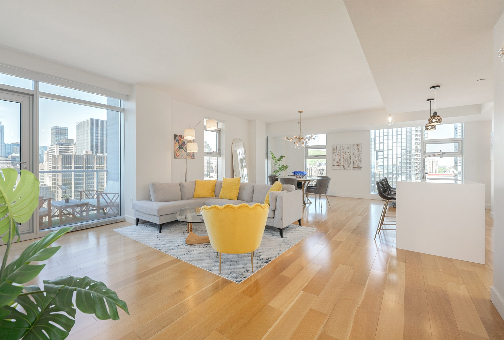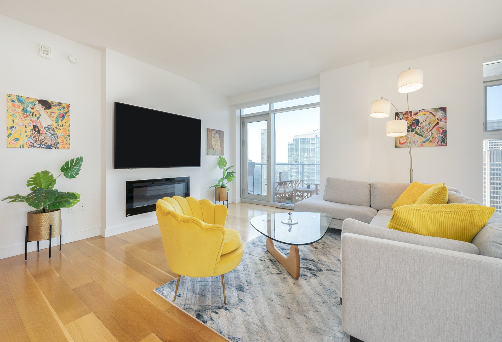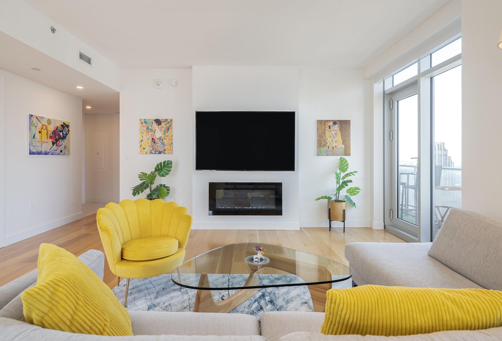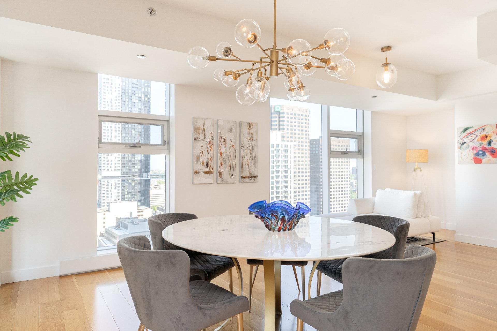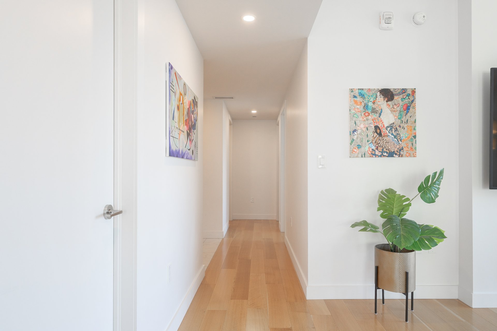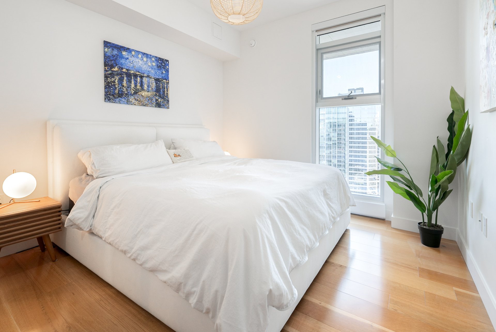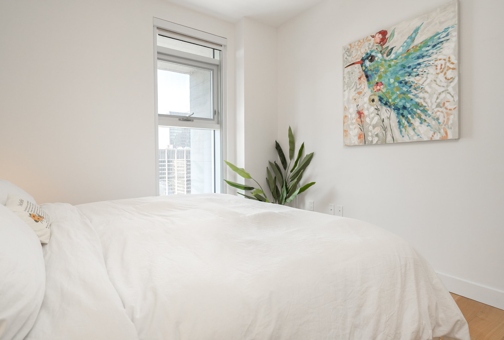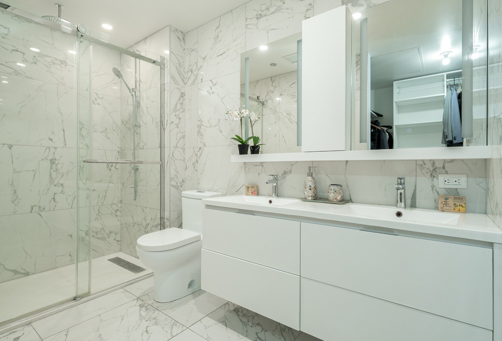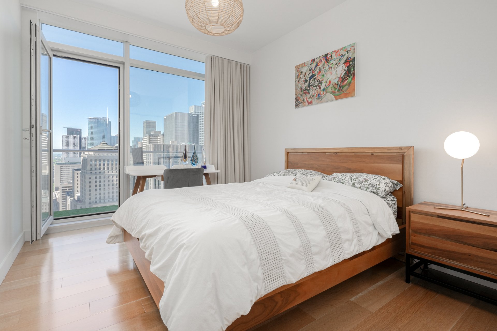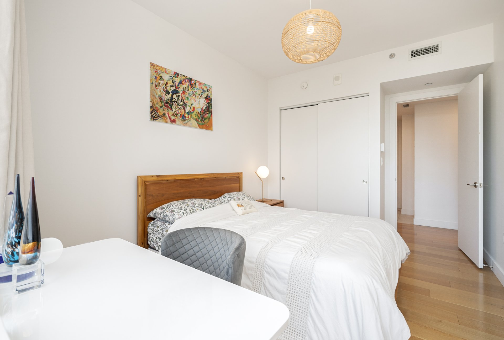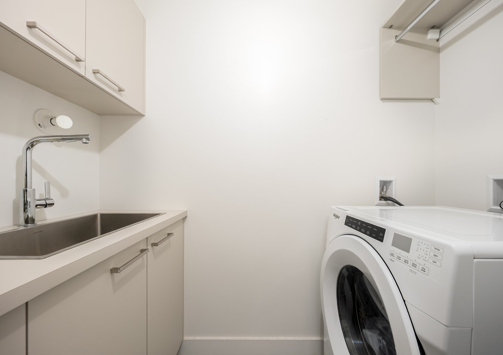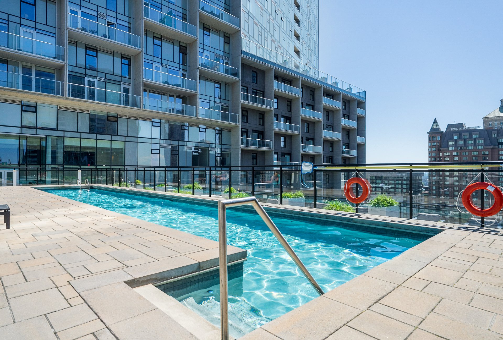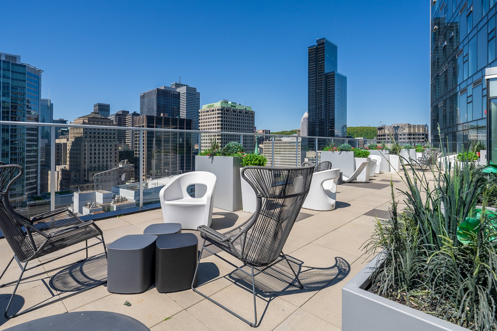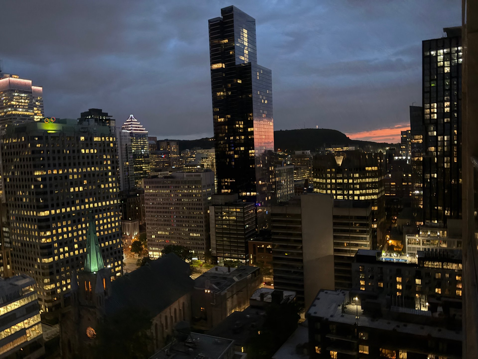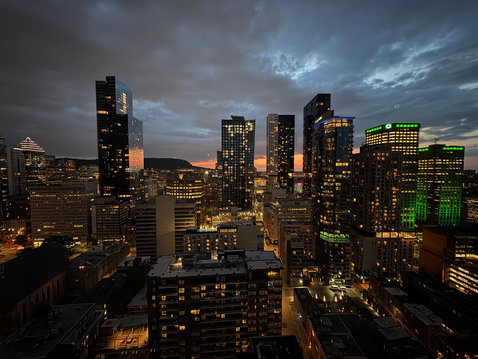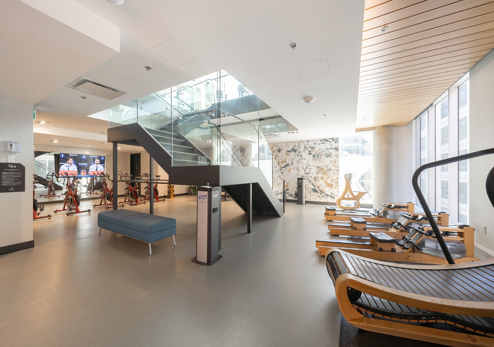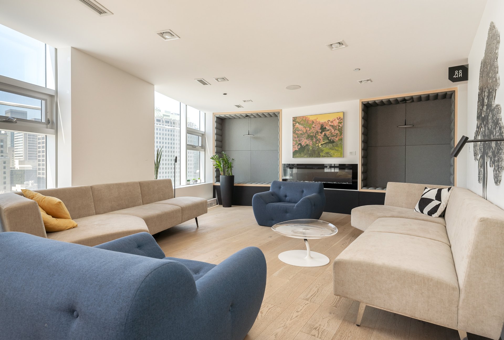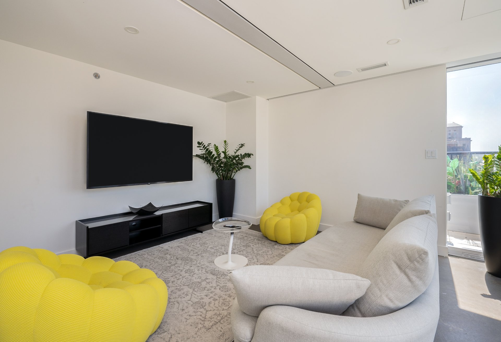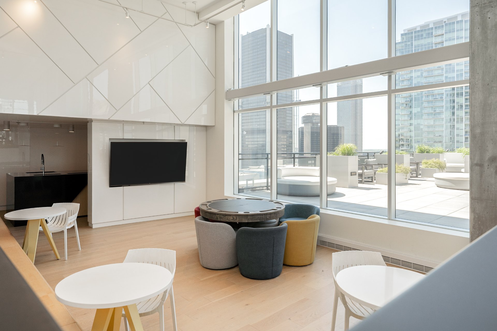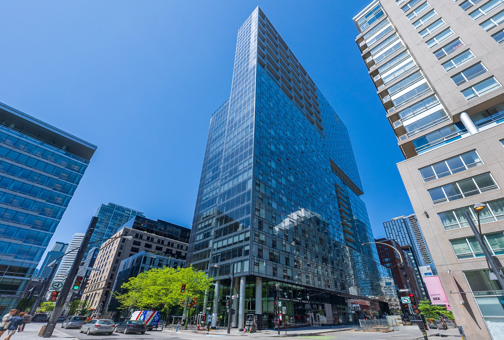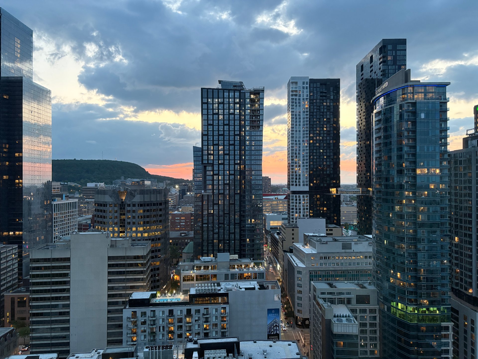1030 Rue De Bleury 3420 H2Z0B8
$1,489,000 | #21050364
 1329sq.ft.
1329sq.ft.COMMENTS
Perched on the 34th floor, this stunning original 3-bedroom (opened to 2 bedrooms), 2-bath corner condo offers over 1,300sf of sunlit open-concept living with a North-West exposure and sweeping city and mountain views. The elegant primary suite features an en-suite bath and walk-in closet, while the balcony invites you to soak in the skyline. Enjoy year-round comfort with central air. Located in the heart of downtown Montréal & steps from the city's best dining, arts, and nightlife. Luxury amenities include valet, rooftop pools, Sky Lounges, wellness spa, 24/7 gym, shared electric cars, concierge, and more.
OUR TOP 3 FEATURES:*Bright & Breathtaking: Stunning corner unit perched on the 34th floor, offering spectacular panoramic views of downtown Montreal and Mount Royal.*Prime Location: Ideally located in the heart of downtown, steps from the business district, Place des Arts, top restaurants, boutiques, and cultural events.*High-End Amenities: A wealth of hotel-style services and features designed for a lifestyle of comfort and sophistication.
CONDO HIGHLIGHTS:-1329 sq. ft. of refined living space-10-foot ceilings exclusive to penthouse-level units-Bright open-concept layout with floor-to-ceiling windows wrapping the living, dining, and kitchen areas-Welcoming living room with sleek electric fireplace and direct access to a balcony-Modern all-white kitchen with integrated refrigerator and dishwasher, central island for three--ideal for casual meals-Private sleeping quarters, thoughtfully set apart for added tranquility-Spacious primary suite with walk-in closet and luxurious penthouse-style ensuite featuring double sinks and a large rainfall shower-Second bedroom with access to the balcony-Third flexible bedroom ideal for a home office, guest room, or creative space presently part of the open concept living and dining rooms but easy to reconfigure back to a closed bedroom-Second full bathroom with a combined tub and shower-Central air conditioning for year-round comfort
EXCEPTIONAL BUILDING AMENITIES:-24/7 concierge and valet service-Two-level gym, open 24/7-Rooftop pool, BBQ areas, and outdoor lounges-Spa, sauna, and wellness lounge (some services free, others à la carte)-Sky Lounges with communal kitchens, meeting rooms, and recreational areas-Self-serve conference room, expansive open-air library, billiards, poker, private reception room (available for rent)-Avril grocery store and Ange French bakery on site-Multiple restaurants and bars across several floors, including Alizée on the 9th-LEED and WELL certified for sustainability, health, and wellbeing-26th floor reserved exclusively for owners, with private expansive terrace
ADDITIONAL NOTES:The building is thoughtfully divided: hotel (floors 1--8), tenant residences (intermediate floors with separate entrance), and private owners' residences (floors 26--39), ensuring exclusivity and peace of mind.
A rare opportunity to own a luxurious sky-high residence in one of Montreal's most iconic and service-rich addresses. For discerning buyers seeking vibrant, refined, and effortless urban living.
*The living space provided is from the certificate of location website.
Inclusions
Refrigerator, cooktop, wall-mounted oven, hood vent, dishwasher, washer, dryer, all permanent lighting except where excluded, all window coverings except where excluded, electric fireplace, hot water tank.Exclusions
All of Seller's personal effects, furniture, artwork and wall-mounted TV.Neighbourhood: Montréal (Ville-Marie)
Number of Rooms: 5
Lot Area: 0
Lot Size: 0
Property Type: Apartment
Building Type: Detached
Building Size: 0 X 0
Living Area: 1329 sq. ft.
Heating system
Electric baseboard units
Easy access
Elevator
Available services
Laundry room
Exercise room
Water supply
Municipality
Heating energy
Electricity
Equipment available
Central air conditioning
Hearth stove
Other
Garage
Fitted
Pool
Heated
Inground
Indoor
Proximity
Highway
Cegep
Daycare centre
Hospital
Park - green area
Bicycle path
Elementary school
High school
Cross-country skiing
Public transport
University
Bathroom / Washroom
Adjoining to primary bedroom
Parking
Garage
Sewage system
Municipal sewer
View
Mountain
Panoramic
City
Zoning
Residential
| Room | Dimensions | Floor Type | Details |
|---|---|---|---|
| Living room | 17x14.10 P | Wood | Terrace access |
| Dining room | 12.7x14.10 P | Wood | |
| Kitchen | 11.6x9.5 P | Wood | |
| Den | 8.4x9.5 P | Wood | |
| Primary bedroom | 10.11x14.6 P | Wood | |
| Bathroom | 5.4x10.8 P | Ceramic tiles | En-suite to primary bdrm |
| Walk-in closet | 6.8x6.7 P | Wood | |
| Bedroom | 9.10x14.6 P | Wood | Terrace access |
| Bathroom | 8.7x5.11 P | Ceramic tiles | |
| Laundry room | 8.3x5.11 P | Ceramic tiles |
Municipal Assessment
Year: 2025Building Assessment: $ 1,296,700
Lot Assessment: $ 114,400
Total: $ 1,411,100
Annual Taxes & Expenses
Energy Cost: $ 691Municipal Taxes: $ 8,788
School Taxes: $ 1,206
Total: $ 10,685


