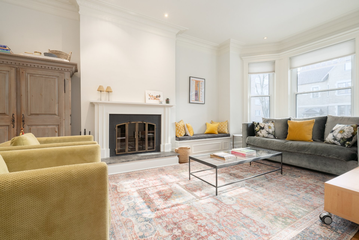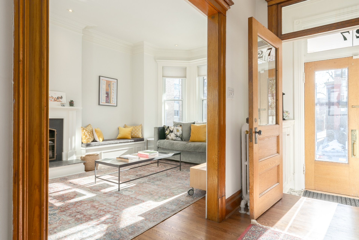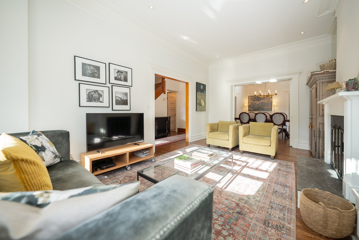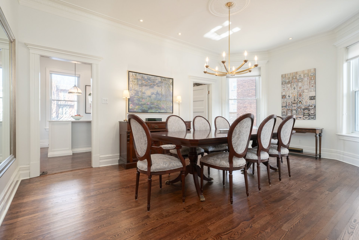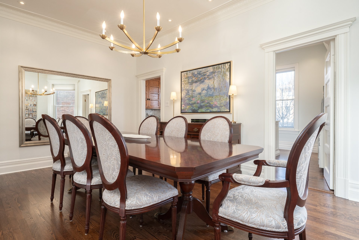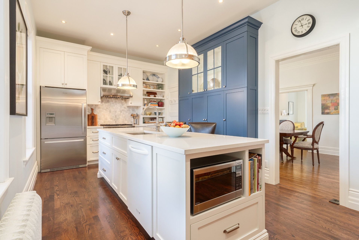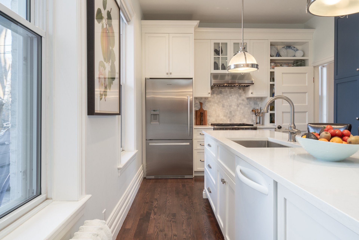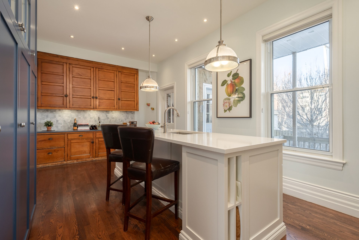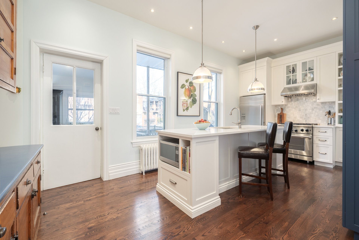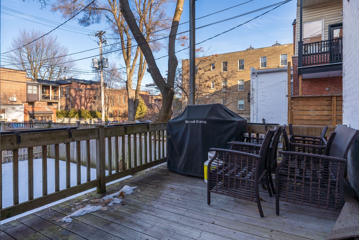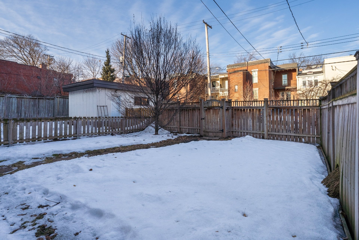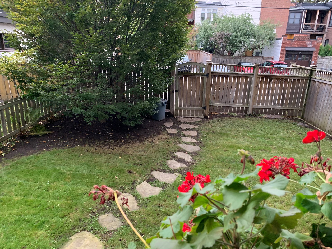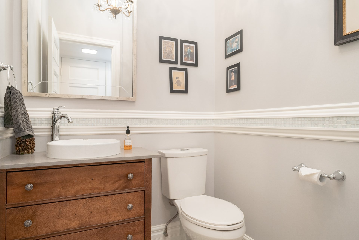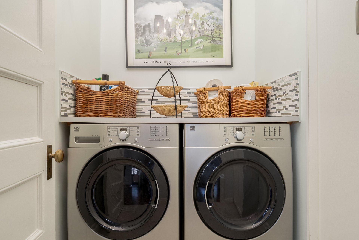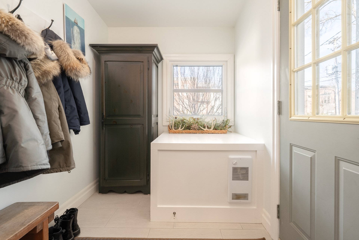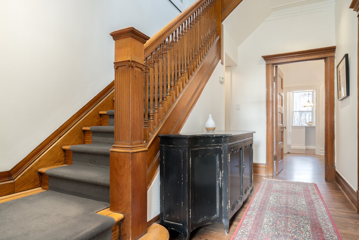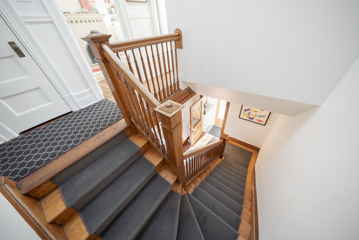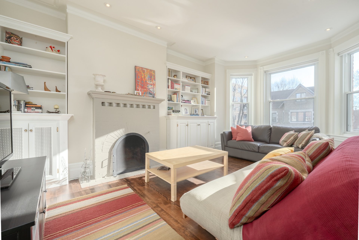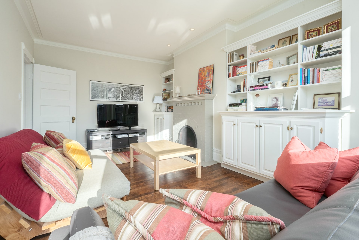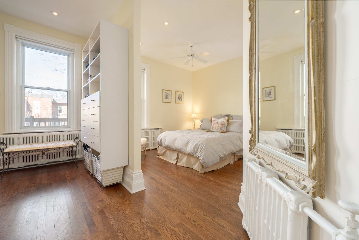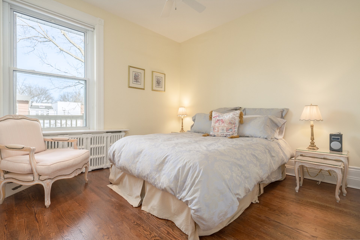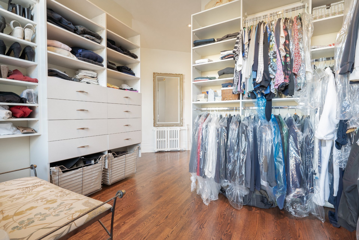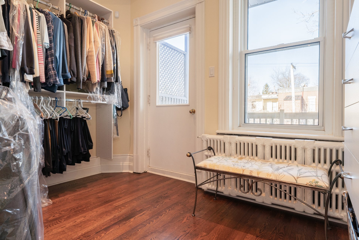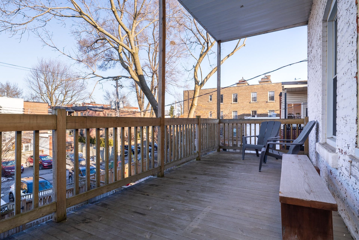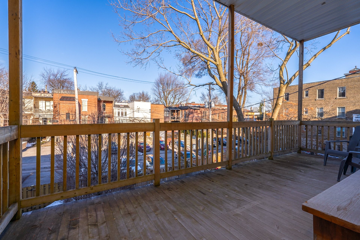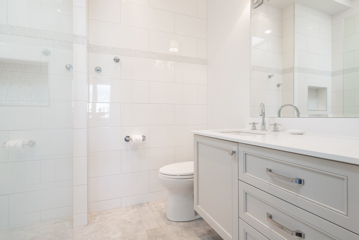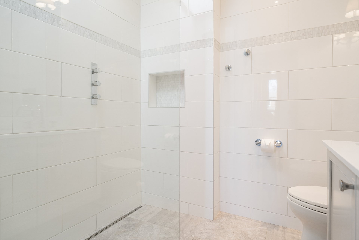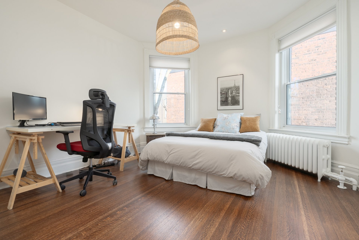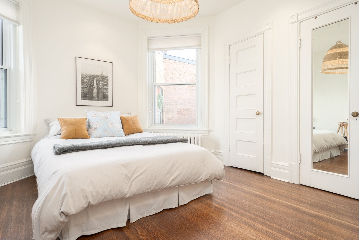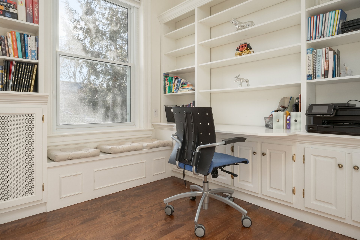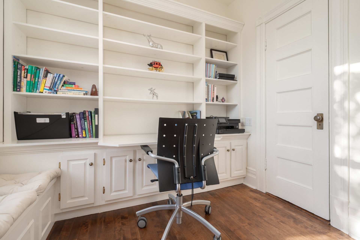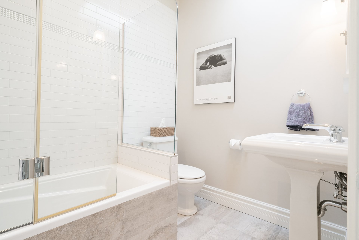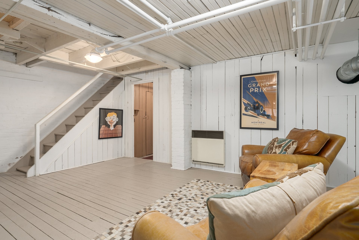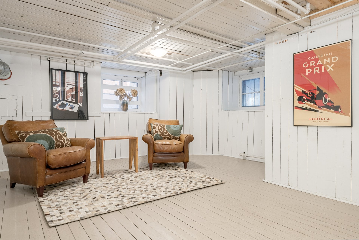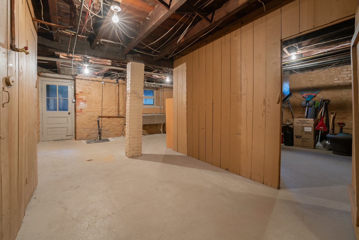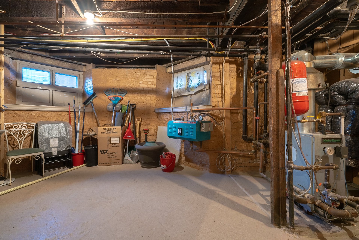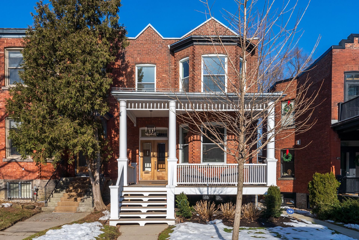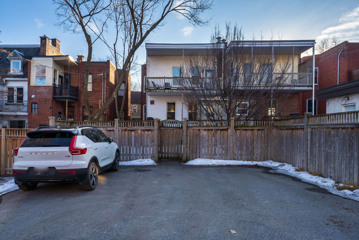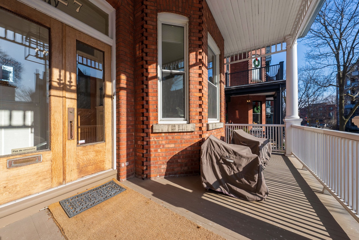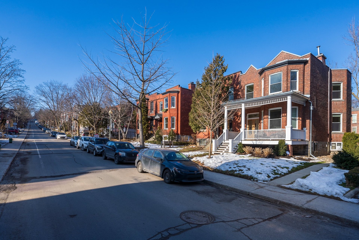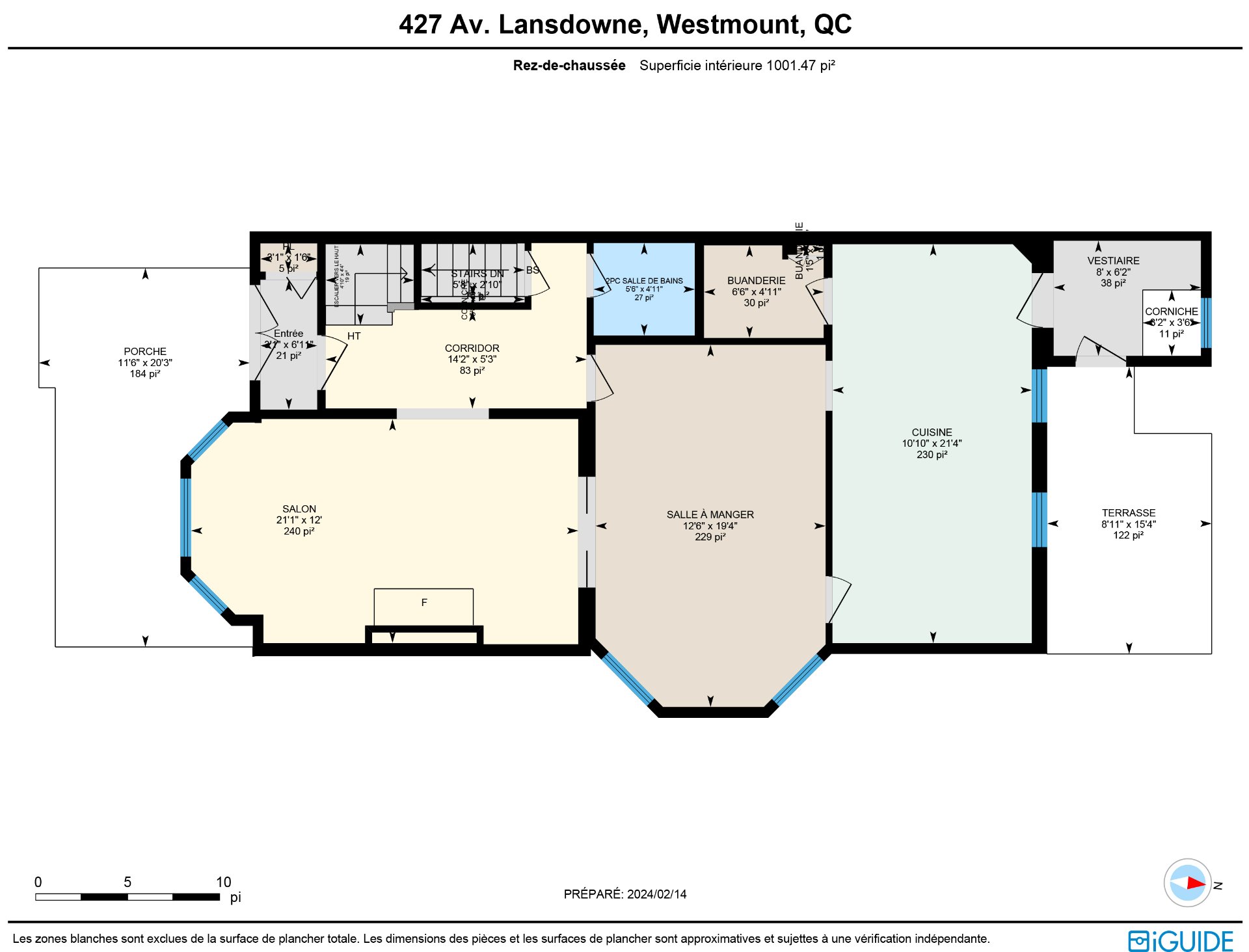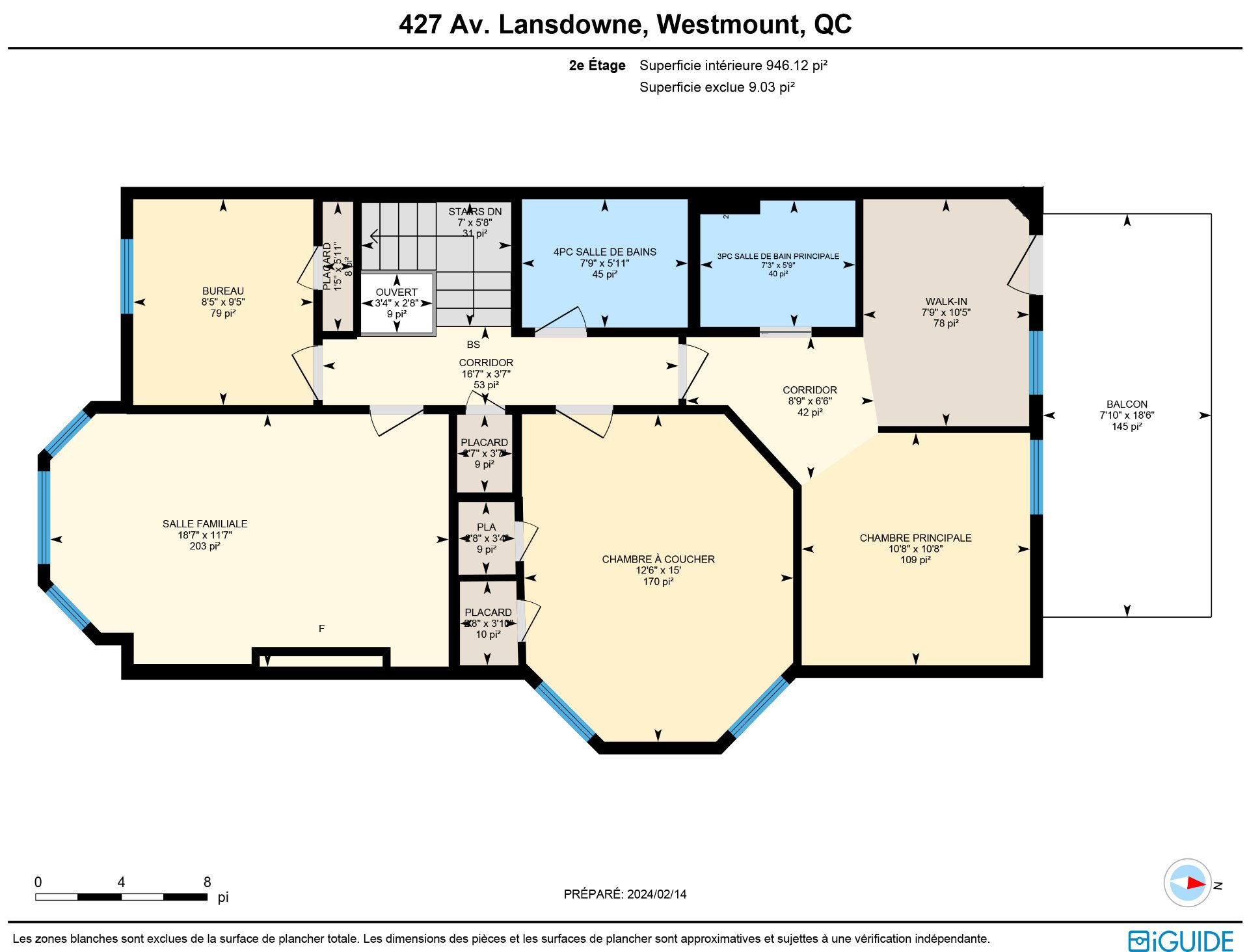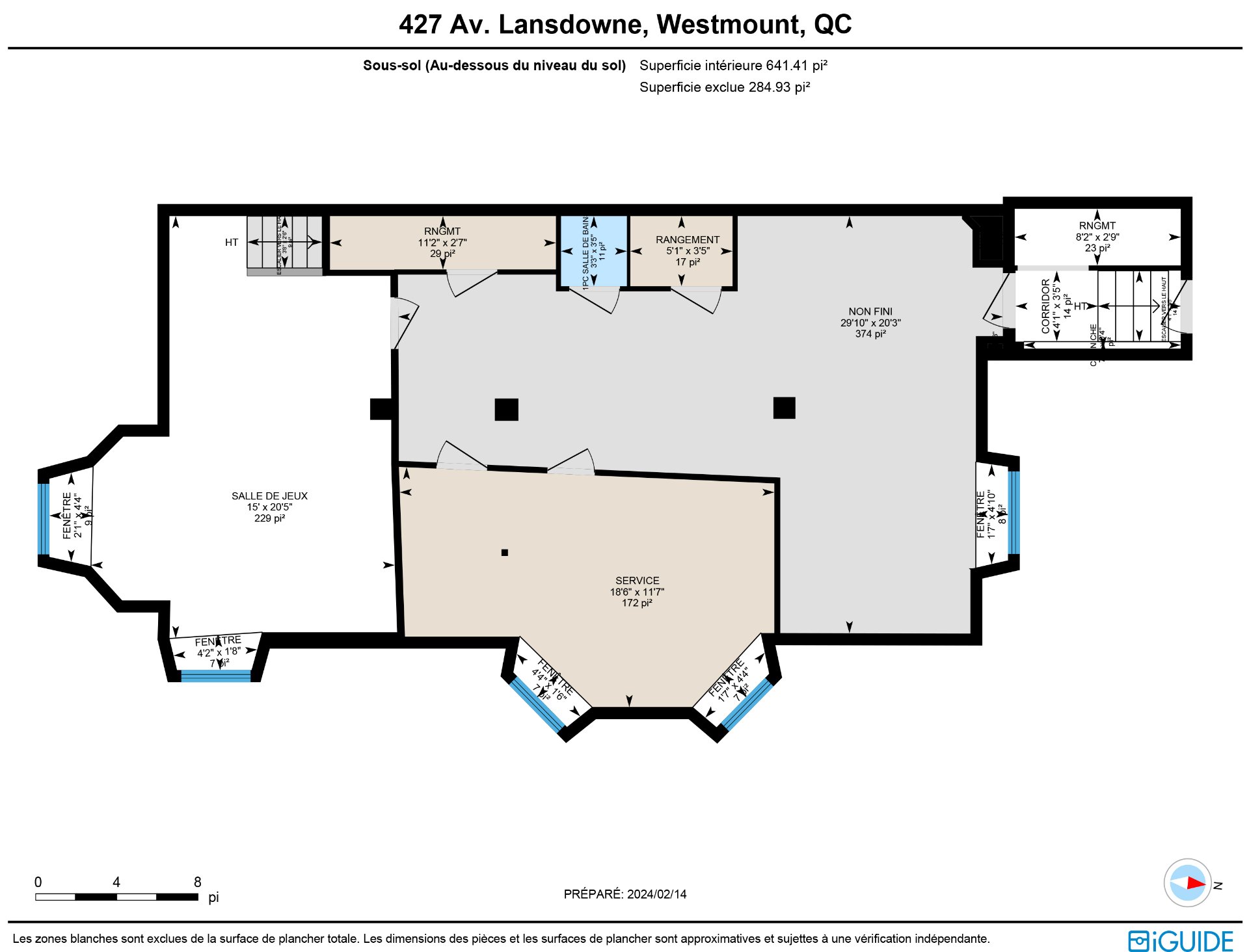427 Av. Lansdowne H3Y2V4
$2,290,000 | #20906517
 2208sq.ft.
2208sq.ft.COMMENTS
Located at 427 Lansdowne, this property enjoys a prime location near Victoria Village, Westmount Park, and prestigious schools. Featuring 4 bedrooms and 2+2 bathrooms, it boasts a spacious & quiet fenced backyard and 3 parking spots. Inside, hardwood floors adorn the main and upper level. Living room with bay windows, cozy fireplace, and elegant moulding. Kitchen equipped with a center island and high-end appliances. Upstairs, the generous primary suite offers a walk-in closet, private balcony, and en-suite bathroom. The partially finished basement presents an opportunity for customization, potentially adding another bedroom!
-Versatile Basement: The partially finished basement provides endless possibilities for customization, from added bedroom to home theatre or wine cellar.
-Meticulously Updated: This home has undergone meticulous updates and maintenance over the years. Refer to the comprehensive list of improvements in the seller's declarations for details:
GENERAL2013 - Electricity completely redone for the entire house2013 - Plumbing redone for all 3 bathrooms and kitchen 2019 - Addition of a French drain on the south and east sides of the house 2020 - Heat pump (air conditioner & heating) installed
EXTERIOR2023 - Galvanized steel rear entrance roof redone2017 - New balcony & galvanized steel roof redone2014 - Parking for 3 vehicles added including new paving
INTERIOR (GROUND FLOOR)2013 - New oak hardwood floor2013 - Completely redone powder room2021 - Living room: new fireplace mantel2013 - Kitchen completely redone: including new shaker cabinets, large island with sink, dishwasher, microwave and storage, Quartz counter-tops, marble back-splash2013 - Laundry room completely redone 2013 - Mudroom completely redone
INTERIOR (2ND FLOOR)2013 - Bathroom (corridor) completely redone2013 - Primary suite added: plaster walls demolished, includes California Closet & new full bathroom with walk-in shower, vanity with quartz counter-top, heated floor & access to 2nd-floor rear balcony
MAIN FLOOR:-Enter into a bright living room boasting bay windows, a fireplace, beautiful mouldings, pot lights, and a cozy seating nook.-Transition seamlessly into the generously sized dining room.-The kitchen features a center island in soothing tones of white and blue, equipped with premium appliances and ample cupboard space, opening up to the backyard.-Convenient powder room and laundry room for added functionality.
UPPER FLOOR:-Discover 4 bedrooms and 2 full bathrooms, including a primary suite with a spacious walk-in closet, en-suite bathroom, and a sizable balcony.-Enjoy a cozy family room with a fireplace flanked by built-in shelves, alongside an additional bathroom and three other well-appointed bedrooms, one currently used as an office.
BASEMENT:-The partially finished basement offers a playroom and plenty of additional space, providing various options for customization whether it's transforming into a home theatre, art studio, or study area.
BACKYARD AND PARKING:-A good-sized fenced backyard, perfect for dog lovers, offers various possibilities from AL-fresco dining to outdoor enjoyment.-Three parking spots at the back complete this exceptional property.
*Living space provided from the municipal assessment website. Floor plans & measurements are calculated by iGuide on a net basis*
Inclusions
All appliances (gas stove and hood, refrigerator, dishwasher, washer/dryer), window treatments (blinds), light fixtures, built-in shelving, hot water tank (rented).Exclusions
Dining room light fixture, log holder in fireplace, microwave oven. All personal effects, furniture and artwork of the seller. Fan in main bedroomNeighbourhood: Westmount
Number of Rooms: 12
Lot Area: 376.9
Lot Size: 0
Property Type: Two or more storey
Building Type: Semi-detached
Building Size: 0 X 0
Living Area: 2208 sq. ft.
Driveway
Asphalt
Landscaping
Patio
Fenced
Water supply
Municipality
Heating energy
Electricity
Natural gas
Equipment available
Central vacuum cleaner system installation
Wall-mounted air conditioning
Foundation
Stone
Hearth stove
Wood fireplace
Proximity
Highway
Cegep
Daycare centre
Hospital
Park - green area
Bicycle path
Elementary school
High school
Public transport
University
Basement
6 feet and over
Separate entrance
Partially finished
Parking
Outdoor
Sewage system
Municipal sewer
Roofing
Elastomer membrane
Topography
Flat
Zoning
Residential
| Room | Dimensions | Floor Type | Details |
|---|---|---|---|
| Living room | 21.1x12.0 P | Wood | |
| Dining room | 12.6x19.4 P | Wood | |
| Kitchen | 10.10x21.4 P | Wood | |
| Other | 8.0x6.2 P | Ceramic tiles | |
| Laundry room | 6.6x4.11 P | Ceramic tiles | |
| Washroom | 5.6x4.11 P | Ceramic tiles | |
| Primary bedroom | 10.8x10.8 P | Wood | |
| Walk-in closet | 7.9x10.5 P | Wood | Balcony Access |
| Bathroom | 7.3x5.9 P | Ceramic tiles | En-suite Heated Floors |
| Bedroom | 12.6x15.0 P | Wood | |
| Family room | 18.7x11.7 P | Wood | or bedroom |
| Home office | 8.5x9.5 P | Wood | or bedroom |
| Bathroom | 7.9x5.11 P | Ceramic tiles | Heated Floors |
| Playroom | 15.0x20.5 P | Wood | |
| Other | 18.6x11.7 P | Concrete | |
| Washroom | 3.3x3.5 P | Concrete |
Municipal Assessment
Year: 2024Building Assessment: $ 1,089,400
Lot Assessment: $ 805,700
Total: $ 1,895,100
Annual Taxes & Expenses
Energy Cost: $ 3,015Municipal Taxes: $ 12,028
School Taxes: $ 1,514
Total: $ 16,557
