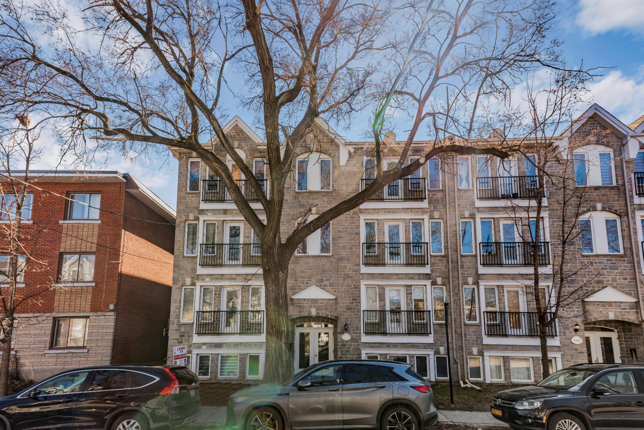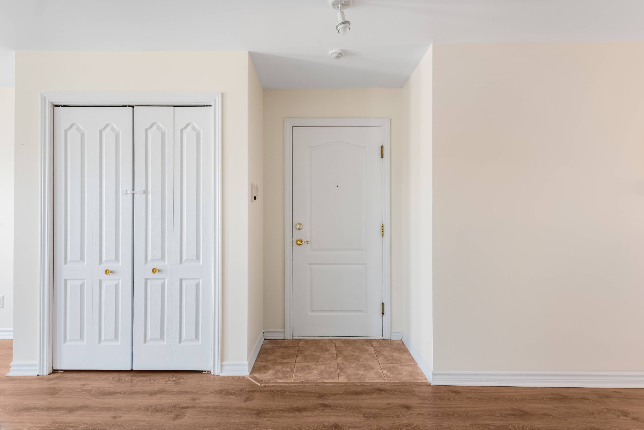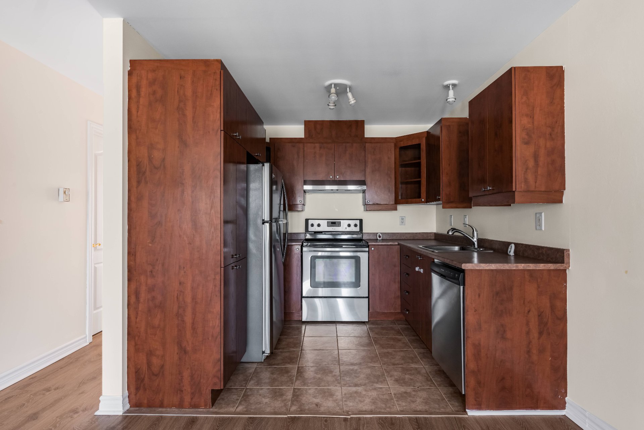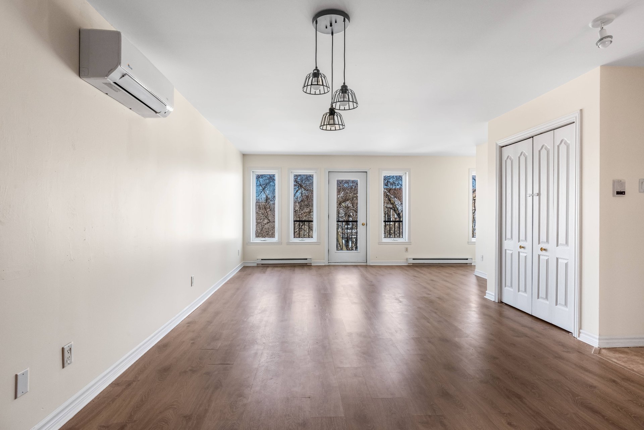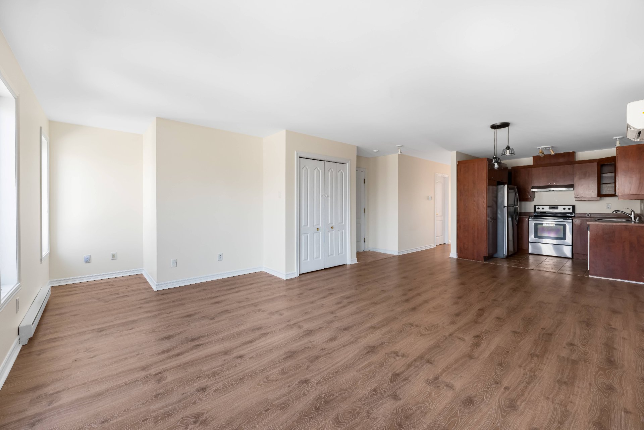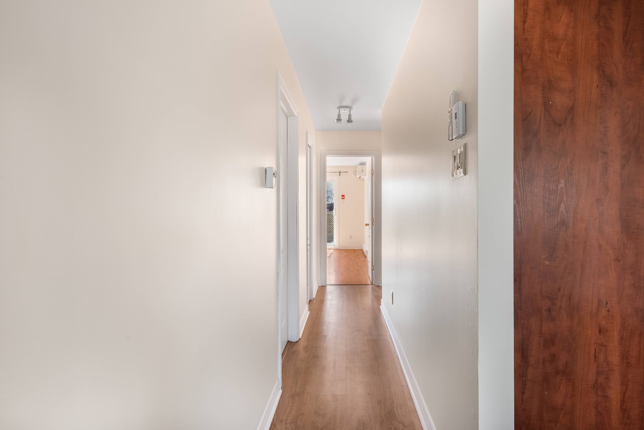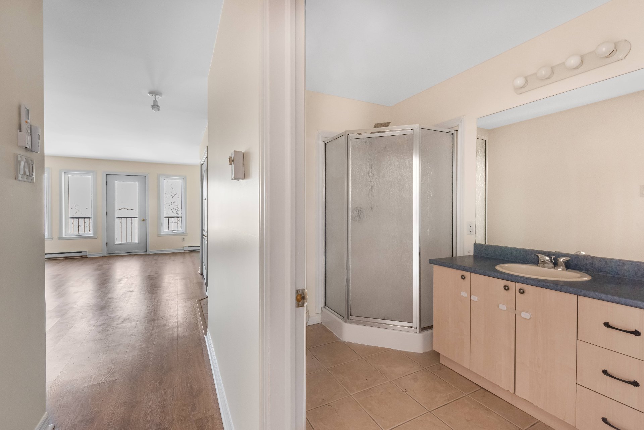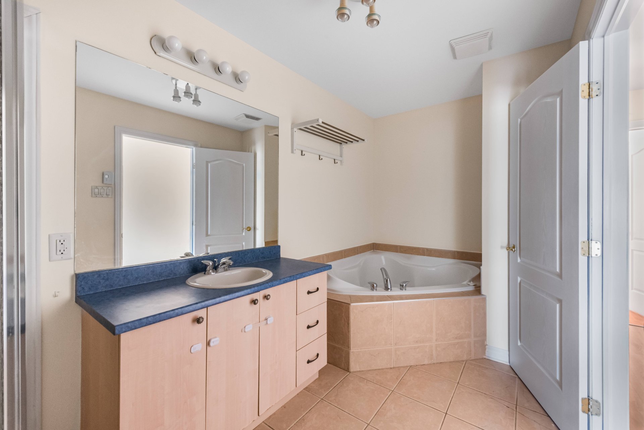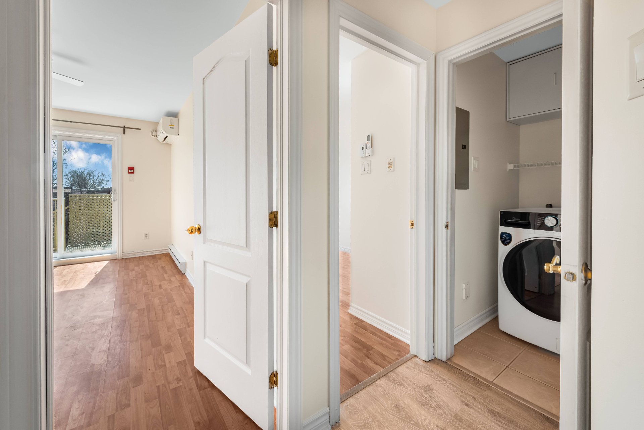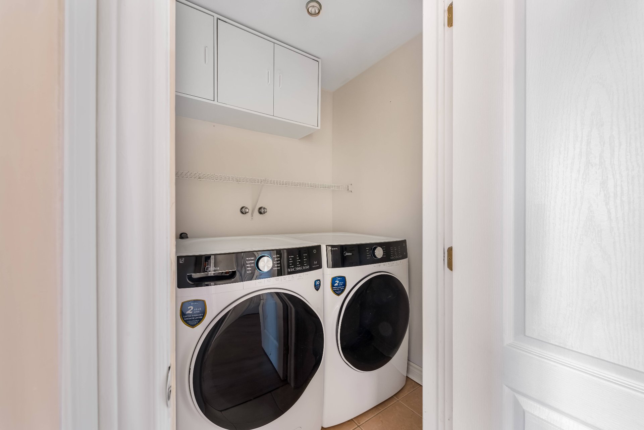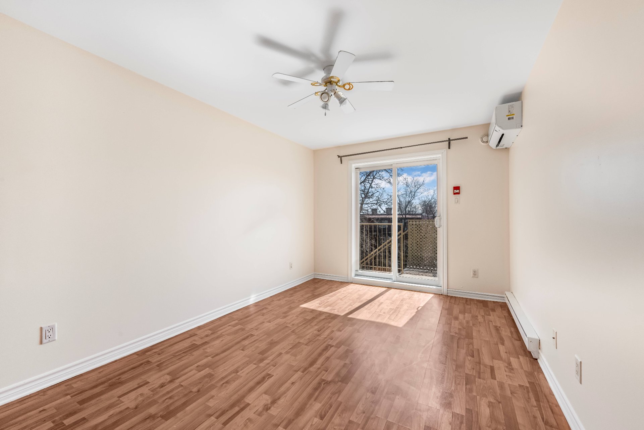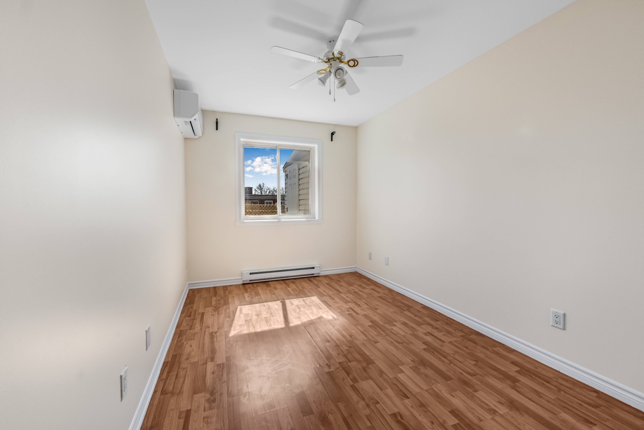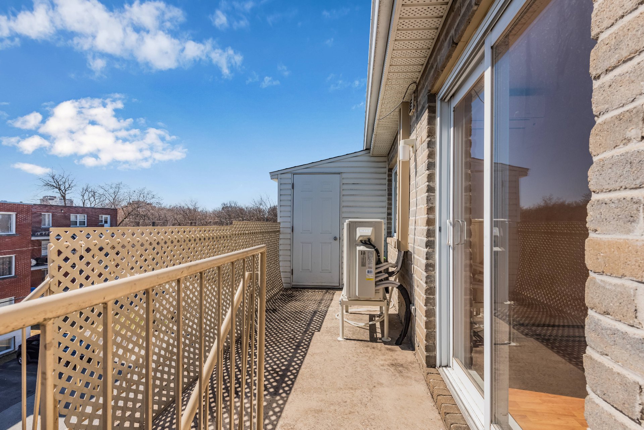2150 Av. Hingston 104 H4A2J1
$1,880 /mo | #19980024
 918sq.ft.
918sq.ft.COMMENTS
Bright, renovated 4 1/2 between Côte-des-Neiges and NDG -- Available May 1st! Looking for a spacious, bright, and ideally located condo? Look no further! This superb, renovated 4 1/2, located on the top floor, offers all the comfort and tranquility you need.
CONDO HIGHLIGHTS:- 2 closed bedrooms -- Ideal for a couple or a small family- Appliances included: washer, dryer, dishwasher, refrigerator, and stove,- Modern bathroom with bathtub and separate shower- All-season comfort: 3 heat pumps for a cool summer and heating savings in winter- Private storage space: cabana on the balcony- Outdoor parking available ($)
An unbeatable location! -Less than 10 minutes from the Vendôme metro and train station-Quick access to highways 15, 20, and 720-Direct bus 90 to Concordia (Loyola), Dawson, and Royal West-Close to parks, restaurants, supermarkets, schools, CLSCs, and the MUHC Hospital
*RENTAL CONDITIONS* 1. LESSEE shall provide a credit reference and proof of employment five (5) days following an accepted Promise to Lease. The costs associated with the credit check will be borne by the tenant. 2. LESSEE shall provide proof of home insurance when signing the lease or, at the latest, before occupancy as well as each year of renewal. 3. If applicable, the costs of repairing any damage other than regular wear and tear of the premises will be paid by the LESSEE. 4. All repairs of an ordinary nature will be the responsibility of the LESSEE. LESSEE must use suppliers approved by LESSOR. 5. Repairs to appliances, heating system, AC & others (other than through misuse) will be the responsibility of the LESSOR. 6. NON-SMOKING property (tobacco/marijuana or other). 7. No pets. 8. No subletting permitted, short/long term or Airbnb type or other, without the approval of the LESSOR. 9. No painting permitted without the agreement of the LESSOR. 10. The LESSEE must accept and sign the building regulations when signing the lease, if applicable.
Inclusions
All kitchen appliances, washer and dryer.Exclusions
Neighbourhood: Montréal (Côte-des-Neiges/Notre-Dame-de-Grâce)
Number of Rooms: 6
Lot Area: 0
Lot Size: 0
Property Type: Apartment
Building Type: Semi-detached
Building Size: 0 X 0
Living Area: 918 sq. ft.
Water supply
Municipality
Heating energy
Electricity
Equipment available
Partially furnished
Proximity
Cegep
Daycare centre
Hospital
Park - green area
Bicycle path
Elementary school
High school
Public transport
Parking
Outdoor
Sewage system
Municipal sewer
Zoning
Residential
| Room | Dimensions | Floor Type | Details |
|---|---|---|---|
| Living room | 12x19 P | ||
| Kitchen | 8.2x11 P | ||
| Dining room | 10.4x11 P | ||
| Bedroom | 14.10x8.5 P | ||
| Bedroom | 14.8x9.9 P | ||
| Bathroom | 13x6.4 P | ||
| Laundry room | 5.2x5.2 P |
Municipal Assessment
Year: 0Building Assessment: $ 0
Lot Assessment: $ 0
Total: $ 0
Annual Taxes & Expenses
Energy Cost: $ 0Municipal Taxes: $ 0
School Taxes: $ 0
Total: $ 0
