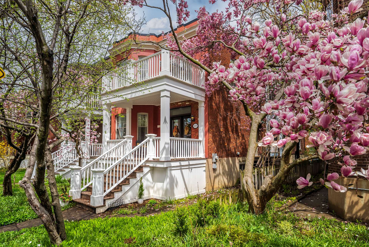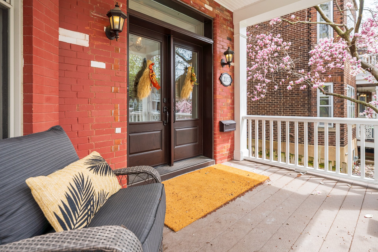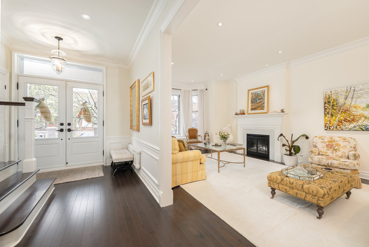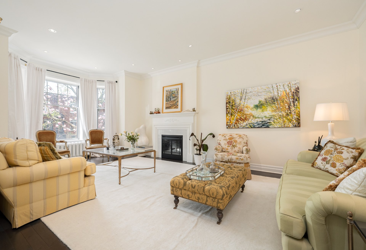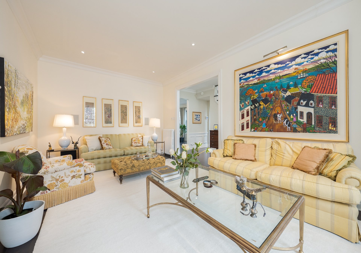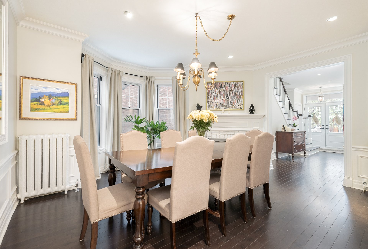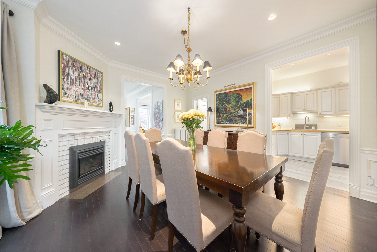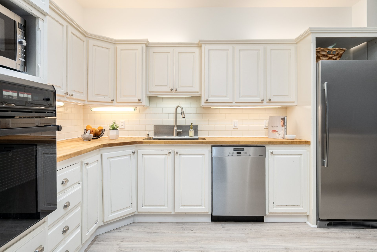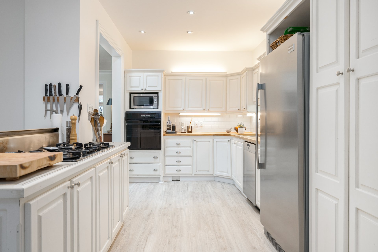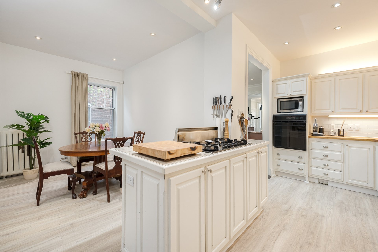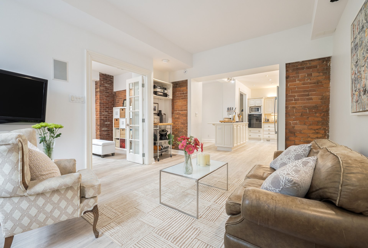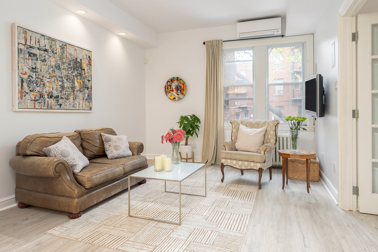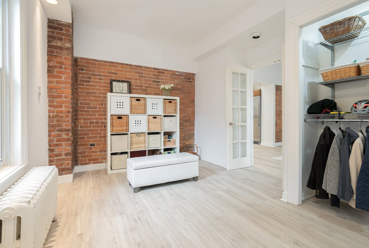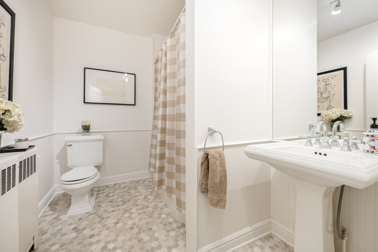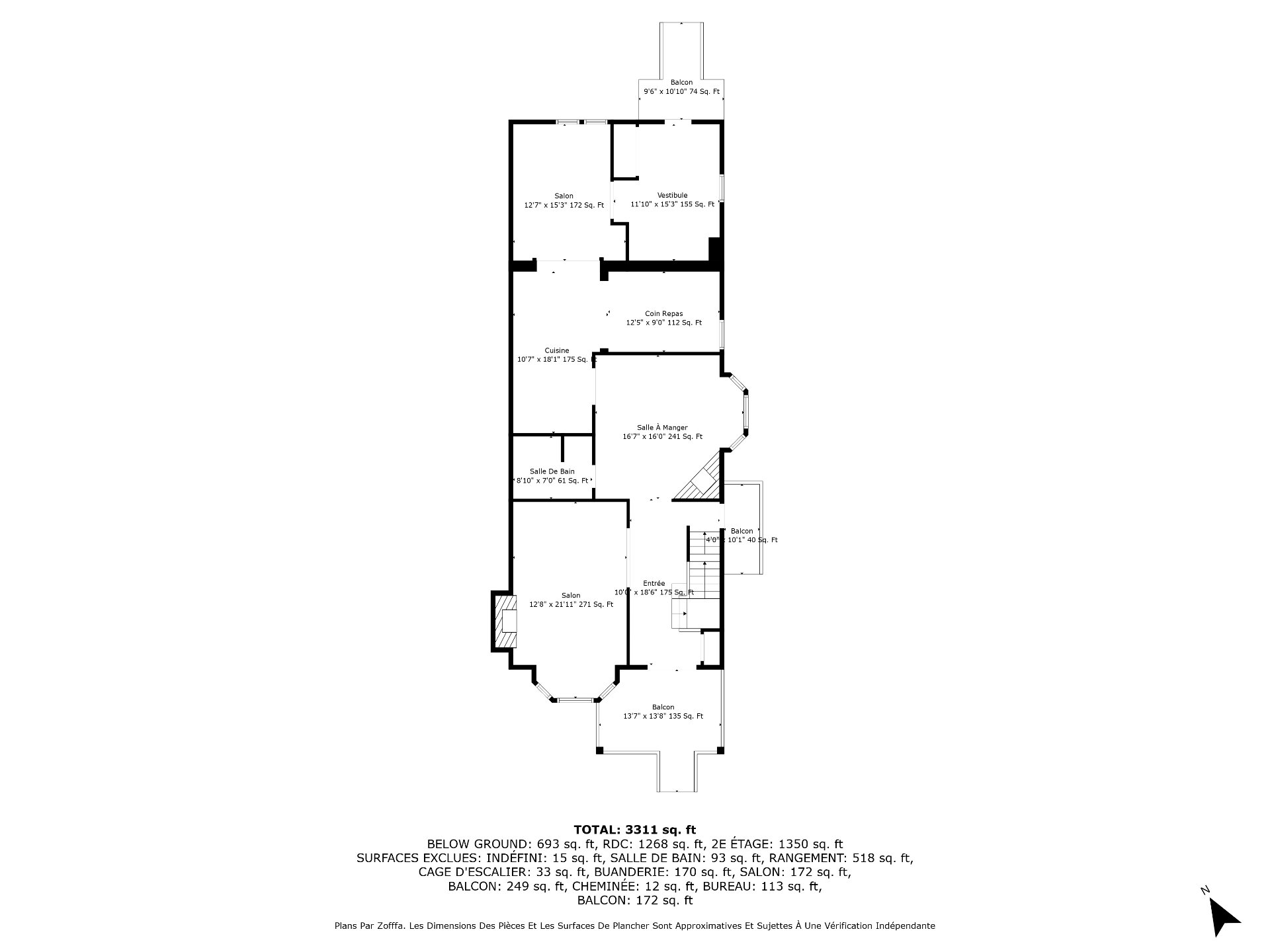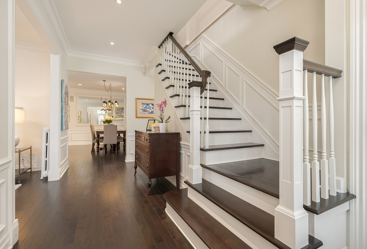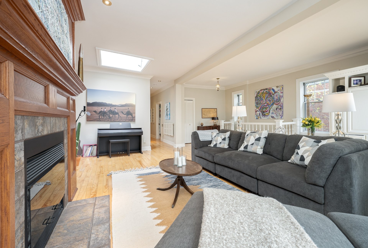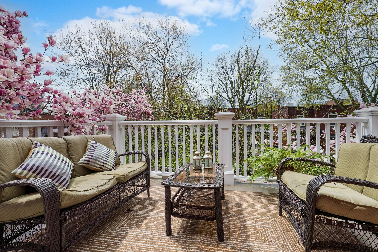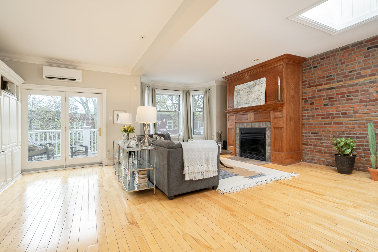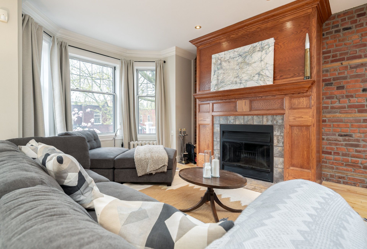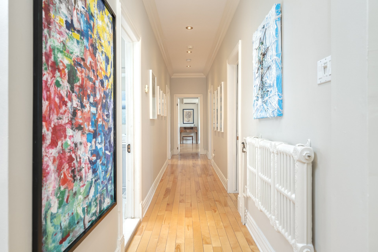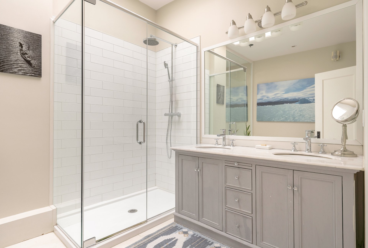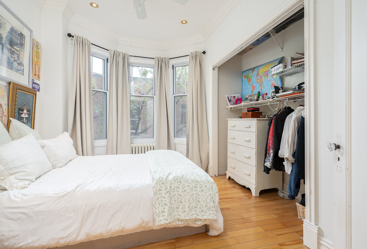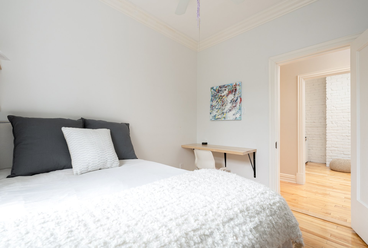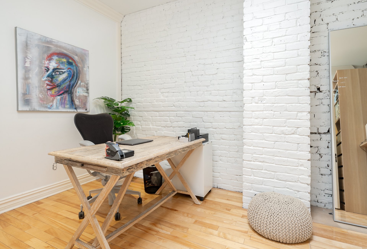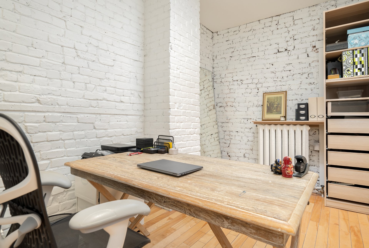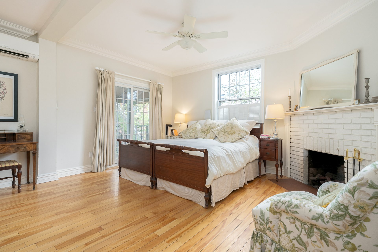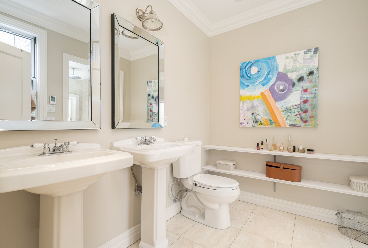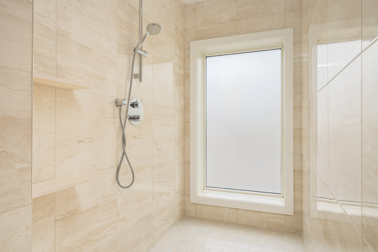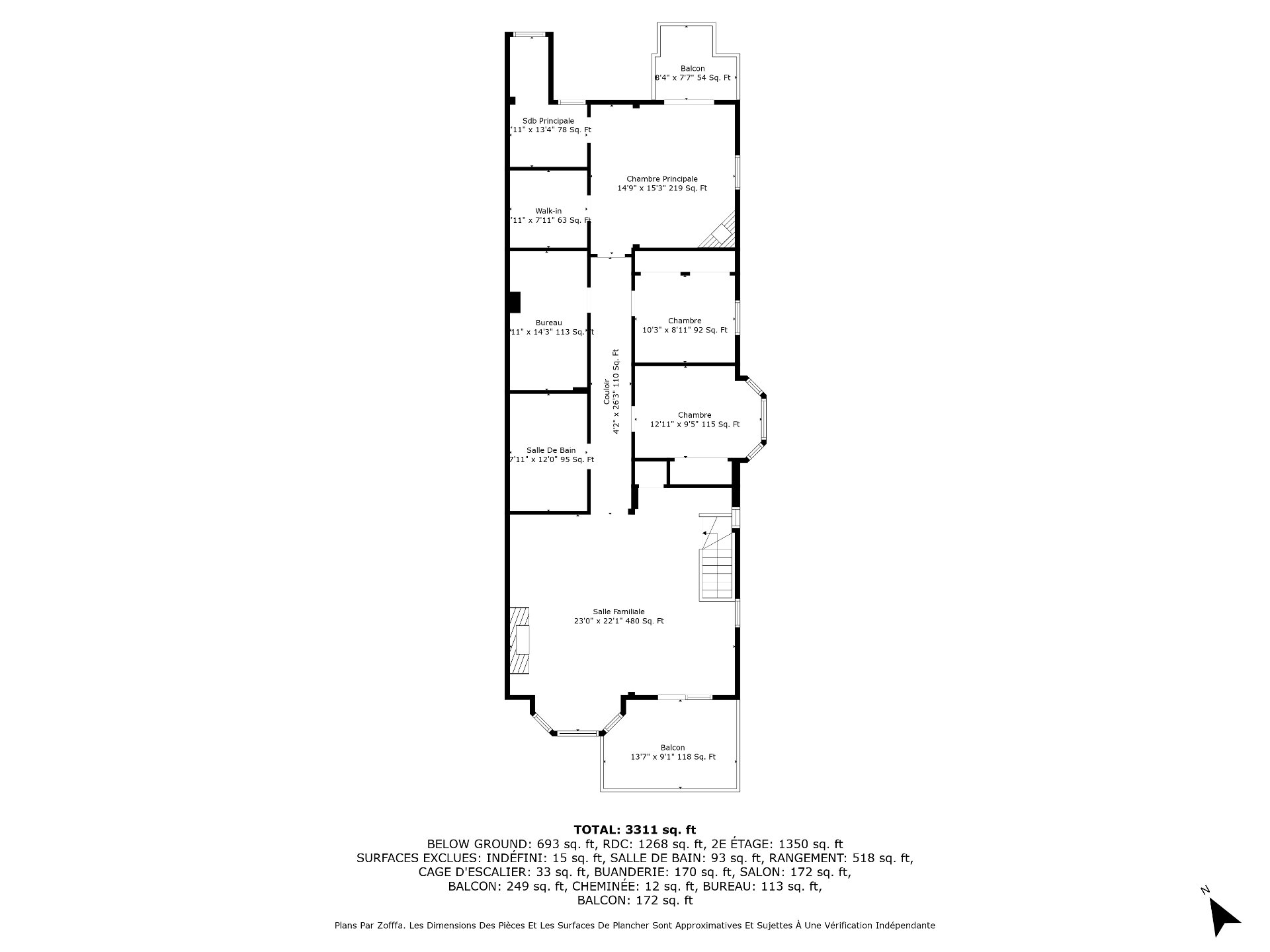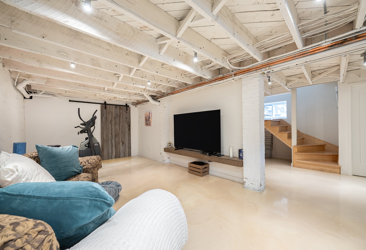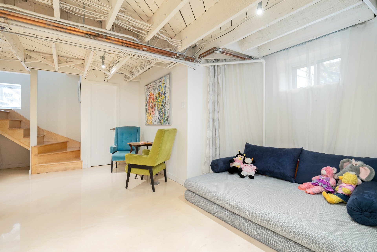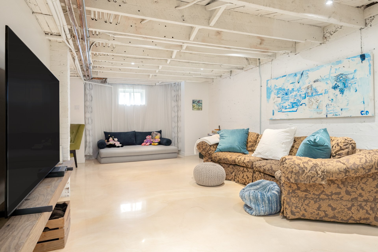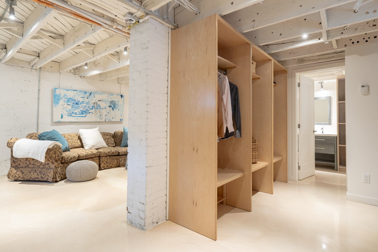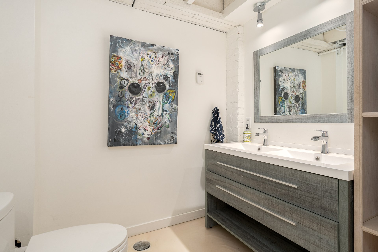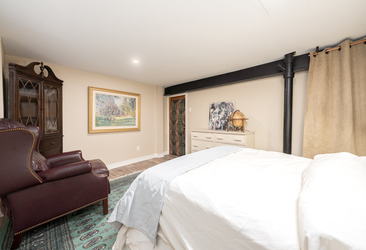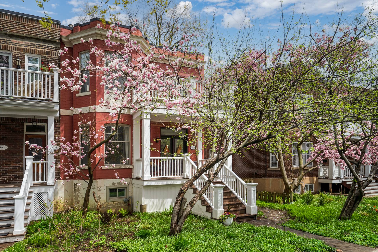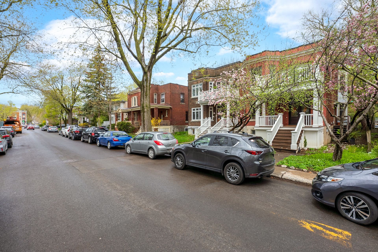2035 Av. Grey H4A3N3
$2,195,000 | #19591280
 3437sq.ft.
3437sq.ft.COMMENTS
Where classic charm meets smart design--every inch of this 4+1 bedroom, 4-bath home has been curated for style and comfort with thoughtful upgrades: crown mouldings, exposed brick, heated epoxy floors, and radiant natural light throughout. The flexible layout includes a sky-lit lounge, gas fireplace, sunny mudroom, balcony access & finished basement. With two tandem parking spaces, premium windows and roof, plus air conditioning and pre-wiring for smart tech, it's steps from Vendôme, the MUHC-Glen, parks, and schools.
-Prime NDG Location:Nestled in the vibrant Notre-Dame-de-Grâce (NDG) neighbourhood, 2035 Grey Avenue offers unparalleled access to key city amenities. Just a short walk from the Vendôme metro and train station, commuting downtown or across the city is effortless. The nearby MUHC-Glen Hospital, schools, parks, and a variety of restaurants and grocery stores make daily life convenient and enjoyable. Easy highway
-Rare Parking:Includes two tandem parking spaces--an uncommon perk in this sought-after area.
-Charm Meets Modern Comfort:Classic character meets thoughtful multiple upgrades--see highlights below:*Crown mouldings, exposed brick & 4 fireplaces (incl. gas & electric)*Heated epoxy floors in the basement (glycol system)*Fully redone interior plumbing (2016) & exterior water line (2021)*Premium white elastomereic membrane roof (2019)*High-end Portatec front door + windows (2016)*Durable Plastika front balcony (2022--2023)*Dual Mitsubishi wall-mounted heat pumps*Full smart system pre-wiring throughout
MAIN FLOOR-Elegant and inviting living room with bay windows, rich coffee-toned hardwood floors, pot lights, and a statement fireplace framed by a classic mantel-Formal dining room flooded with natural light through a second set of bay windows, anchored by another fireplace, this one gas -Sunny eat-in kitchen with gas cooktop, seamlessly connected to a cozy second living area-Rear vestibule with direct access to the back balcony-Full bathroom
UPPER LEVEL-Expansive second-floor layout with 3 bedrooms, 2 bathrooms, and 2 private balconies-Striking second living room with exposed brick, a dramatic skylight, and patio doors opening onto a generous balcony framed by a blooming magnolia tree-Primary suite with walk-in closet, en-suite bathroom, and private balcony access-Two modern bathrooms: one features a tub, glass shower, and double vanity; the other showcases one of the most breathtaking showers with floor-to-ceiling tile work and expansive frosted window.
BASEMENT-Finished industrial-style basement with heated epoxy floors & exposed ceilings for a loft-like vibe. -Multi-use playroom currently serving as a home theatre lounge with gym nook-Guest bedroom + full bathroom-Dedicated laundry room-Abundant storage space
BACKYARD & PARKING--Private green space, perfect for outdoor dining or a safe play area for kids--BBQ connected to natural gas--Rare bonus: two tandem driveway spots: a highly valuable feature in this coveted neighbourhood
*The living space is provided from the municipal assessment website. Floor plans & measurements are calculated on a net basis
Inclusions
Appliances (washer, dryer, dishwasher, oven), curtains and rods, dining room chandelier.Exclusions
Neighbourhood: Montréal (Côte-des-Neiges/Notre-Dame-de-Grâce)
Number of Rooms: 10
Lot Area: 312.7
Lot Size: 0
Property Type: Two or more storey
Building Type: Semi-detached
Building Size: 0 X 0
Living Area: 3437 sq. ft.
Heating system
Hot water
Water supply
Municipality
Heating energy
Natural gas
Equipment available
Level 2 charging station
Wall-mounted heat pump
Hearth stove
Other
Gaz fireplace
Proximity
Highway
Cegep
Daycare centre
Hospital
Park - green area
Bicycle path
Elementary school
High school
Public transport
University
Siding
Brick
Bathroom / Washroom
Adjoining to primary bedroom
Seperate shower
Basement
6 feet and over
Separate entrance
Finished basement
Parking
Outdoor
Sewage system
Municipal sewer
Window type
Hung
Roofing
Elastomer membrane
Topography
Flat
Zoning
Residential
| Room | Dimensions | Floor Type | Details |
|---|---|---|---|
| Living room | 12.8x21.11 P | Wood | |
| Dining room | 16.7x16.0 P | Wood | |
| Kitchen | 10.7x18.1 P | Floating floor | |
| Dinette | 12.5x9.0 P | Floating floor | |
| Living room | 12.7x15.3 P | Floating floor | |
| Other | 11.10x15.3 P | Floating floor | |
| Bathroom | 8.10x7.0 P | Ceramic tiles | Balcony access |
| Family room | 23.0x22.1 P | Wood | |
| Bedroom | 10.3x8.11 P | Wood | |
| Bedroom | 12.11x9.5 P | Wood | |
| Primary bedroom | 14.9x15.3 P | Wood | Balcony access |
| Bathroom | 7.11x13.4 P | Ceramic tiles | En-suite to Primary Bdrm |
| Walk-in closet | 7.11x7.11 P | Wood | |
| Home office | 7.11x14.3 P | Wood | |
| Bathroom | 7.11x12.0 P | Ceramic tiles | |
| Family room | 23.0x28.1 P | Other | |
| Storage | 23.0x20.1 P | Concrete | |
| Storage | 11.4x8.0 P | Concrete | |
| Bathroom | 11.4x8.10 P | Other | |
| Bedroom | 11.7x15.3 P | Other | |
| Laundry room | 11.2x15.3 P | Other |
Municipal Assessment
Year: 2025Building Assessment: $ 1,192,200
Lot Assessment: $ 534,700
Total: $ 1,726,900
Annual Taxes & Expenses
Energy Cost: $ 5,949Municipal Taxes: $ 10,367
School Taxes: $ 1,368
Total: $ 17,684
