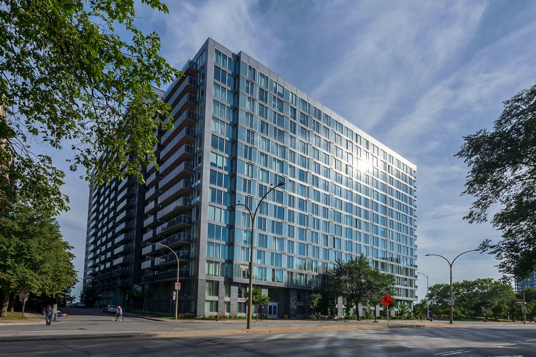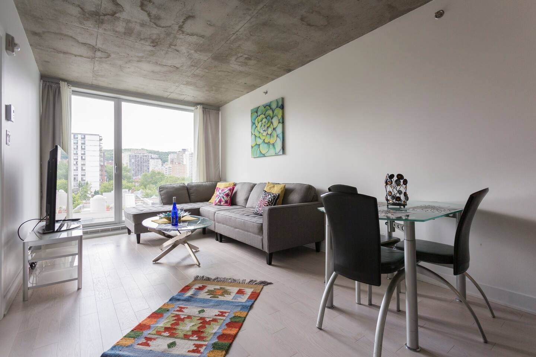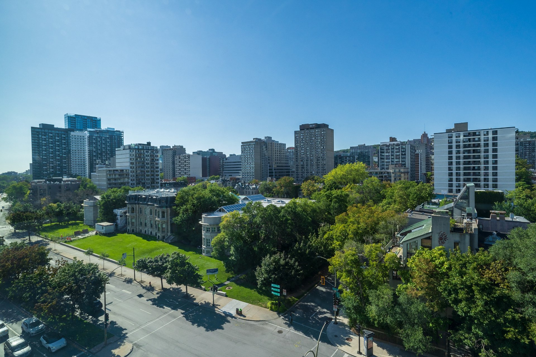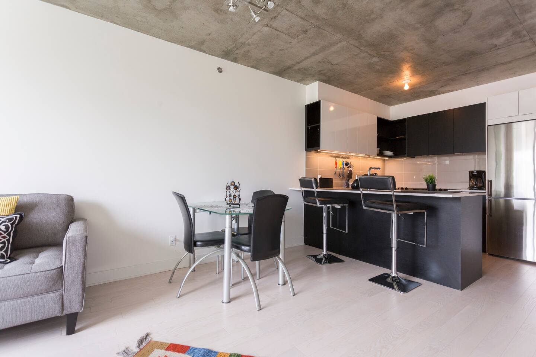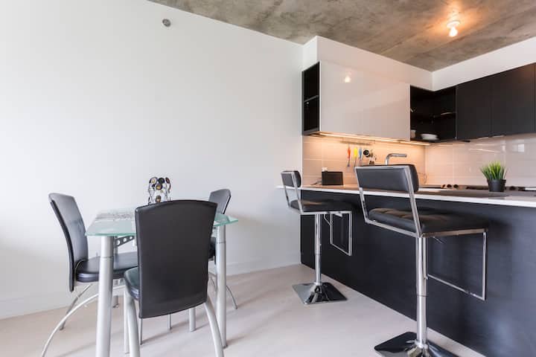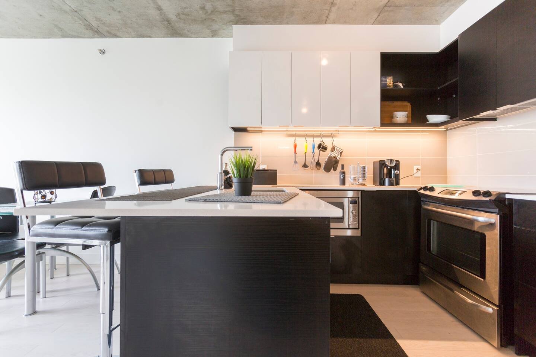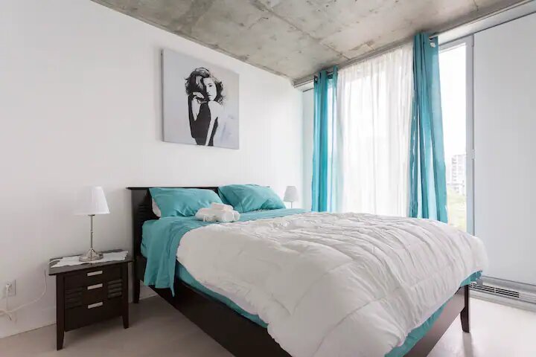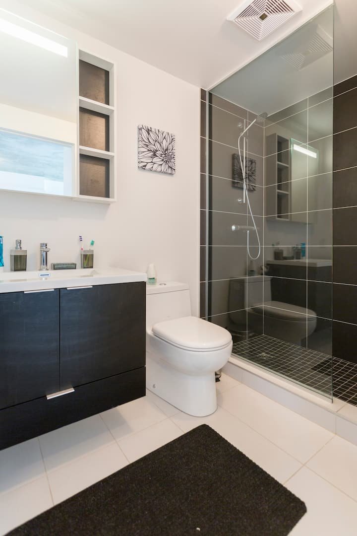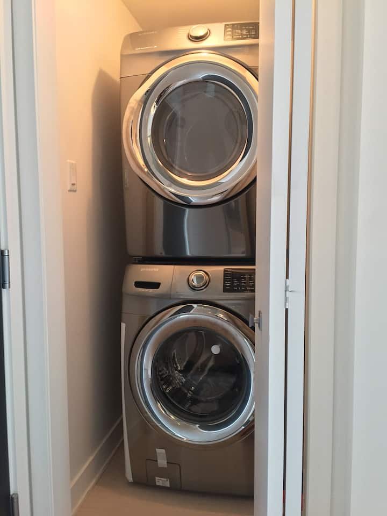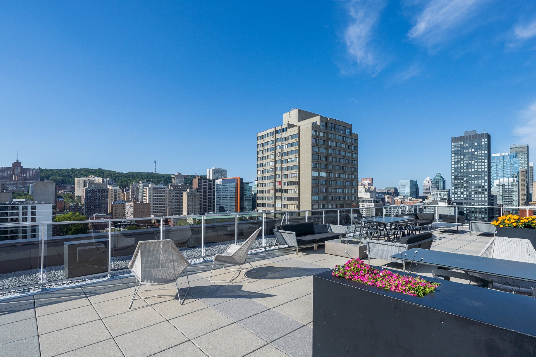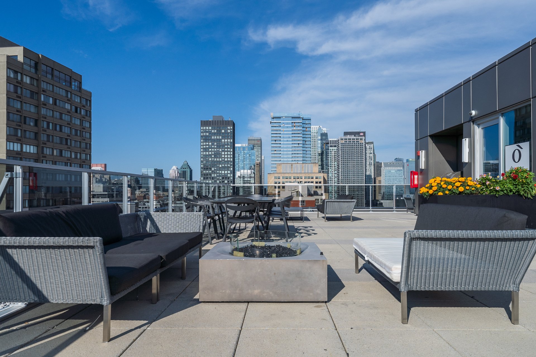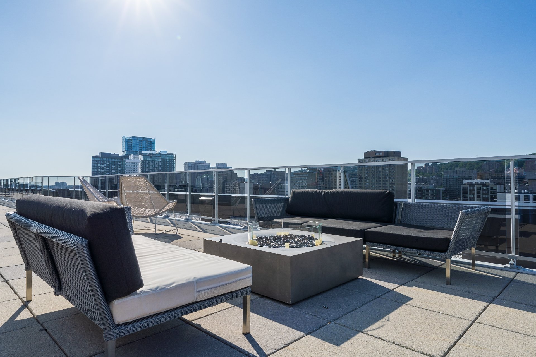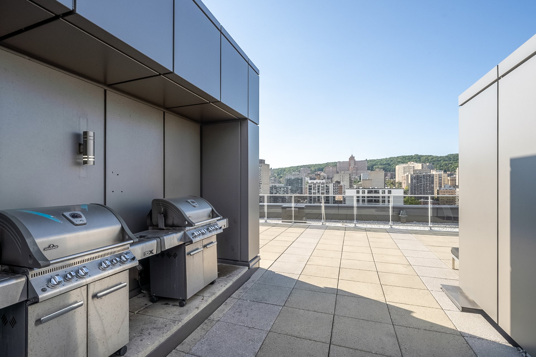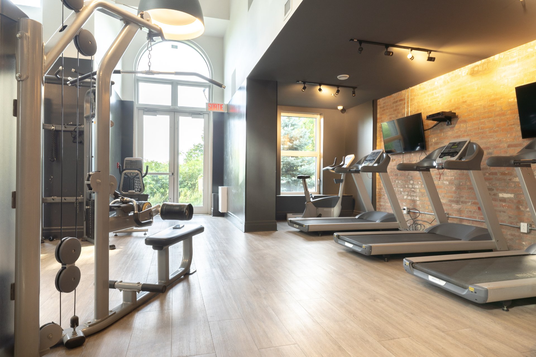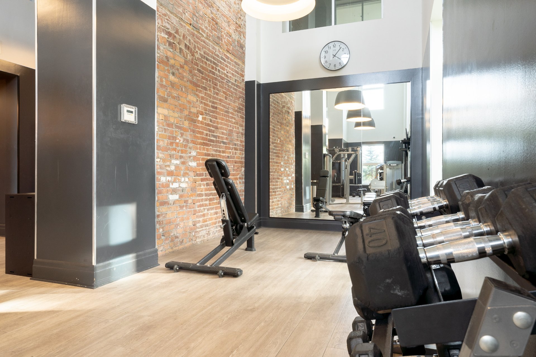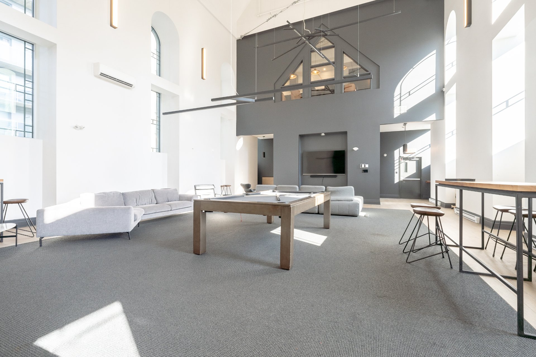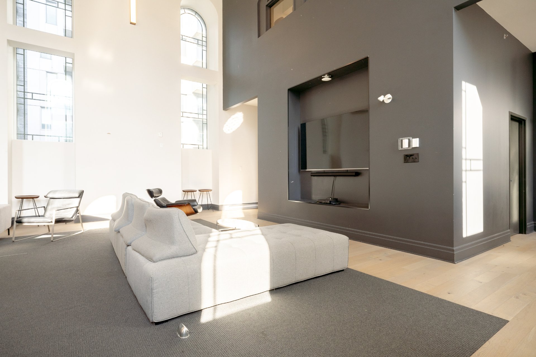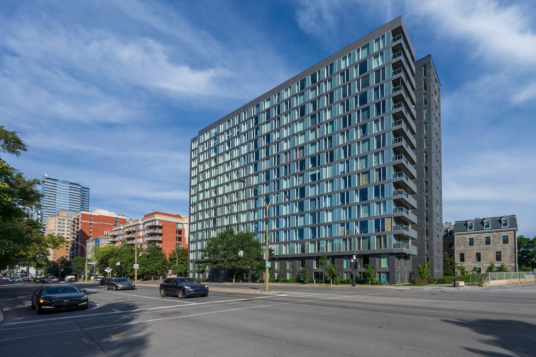1800 Boul. René-Lévesque O. 705 H3H2H2
$429,500 | #19045353
 563sq.ft.
563sq.ft.COMMENTS
Modern and bright condo located on the 7th floor of a well-maintained building in the heart of the city, within walking distance of metro stations, Concordia University, the train station, as well as lively restaurants and shops. Ideal for students, professionals, or investors, this condo offers a convenient and comfortable urban lifestyle. The building offers a host of amenities, including an indoor pool, spa, sauna, well-equipped gym, a rooftop terrace with stunning views, and beautiful common areas for relaxing or socializing.
CONDO HIGHLIGHTS- 562 sq. ft. of thoughtfully designed living space- Exposed concrete ceilings add an industrial edge- Bright, airy layout linking kitchen, dining, and living room- Built-in office nook, ideal for remote work- Sleek kitchen with extended lunch counter- Tranquil bedroom with oversized window- Contemporary bathroom featuring a glass-enclosed shower- Discreet in-unit laundry tucked into a closet- Wall-mounted A/C for year-round comfort
The living space provided is from the municipal assessment website.
Inclusions
Appliances: Fridge, Stove, Range Hood, Dishwasher, Washer, Dryer. All light fixtures of permanent nature. All window coverings of permanent nature.Exclusions
Neighbourhood: Montréal (Ville-Marie)
Number of Rooms: 5
Lot Area: 0
Lot Size: 0
Property Type: Apartment
Building Type: Detached
Building Size: 0 X 0
Living Area: 563 sq. ft.
Restrictions/Permissions
Animals allowed
Short-term rentals not allowed
Heating system
Electric baseboard units
Easy access
Elevator
Available services
Exercise room
Water supply
Municipality
Heating energy
Electricity
Equipment available
Entry phone
Wall-mounted heat pump
Pool
Indoor
Proximity
Highway
Cegep
Daycare centre
Hospital
Park - green area
Bicycle path
Elementary school
Réseau Express Métropolitain (REM)
High school
Public transport
University
Bathroom / Washroom
Seperate shower
Sewage system
Municipal sewer
View
City
Zoning
Residential
| Room | Dimensions | Floor Type | Details |
|---|---|---|---|
| Kitchen | 8.1x6.1 P | Ceramic tiles | |
| Dining room | 6.3x6.2 P | Wood | |
| Living room | 9.5x6.2 P | Wood | |
| Bedroom | 11.1x9.2 P | Wood | |
| Bathroom | 6.2x5.1 P | Wood |
Municipal Assessment
Year: 2025Building Assessment: $ 310,400
Lot Assessment: $ 78,900
Total: $ 389,300
Annual Taxes & Expenses
Energy Cost: $ 0Municipal Taxes: $ 2,425
School Taxes: $ 311
Total: $ 2,736
