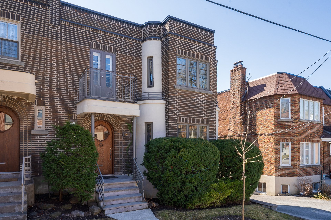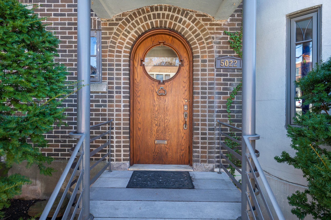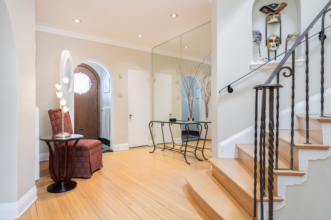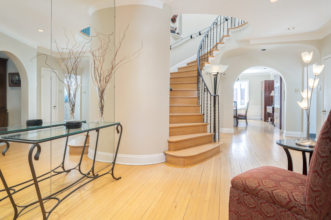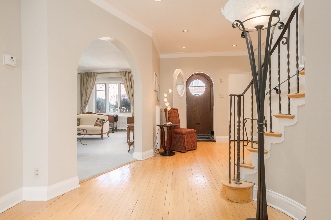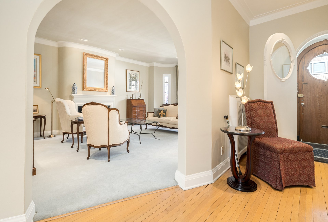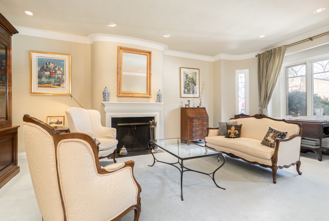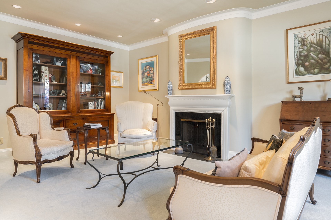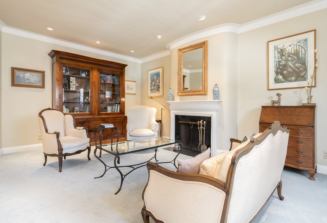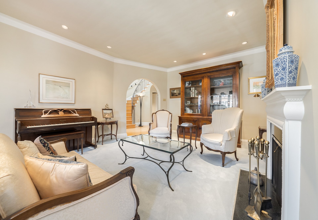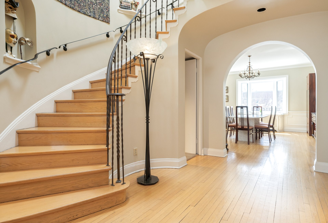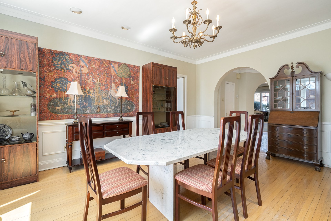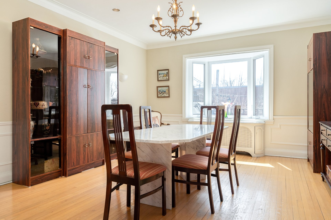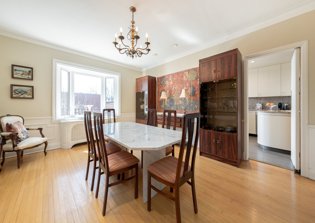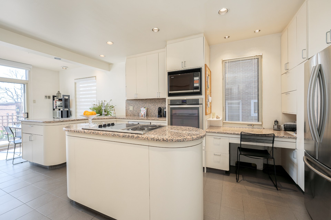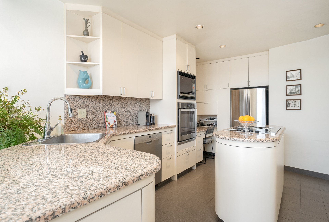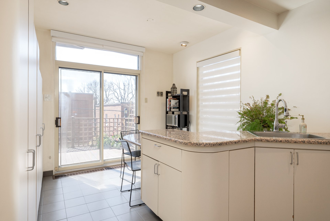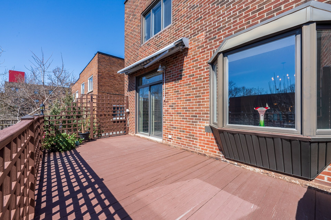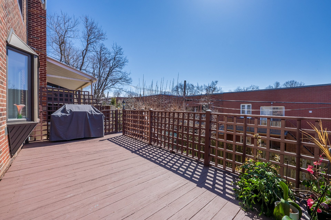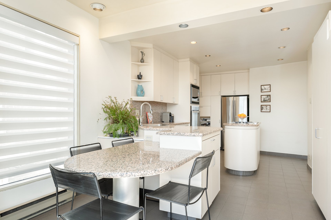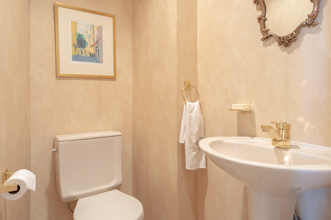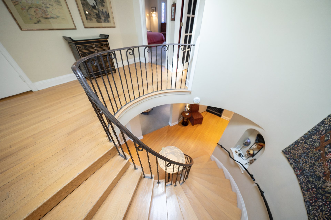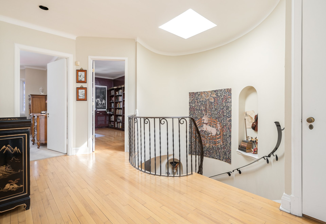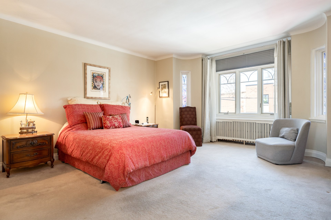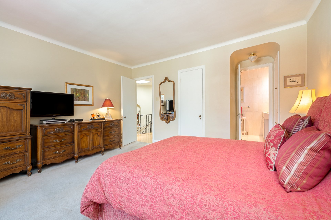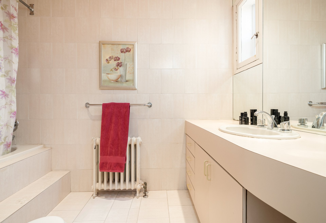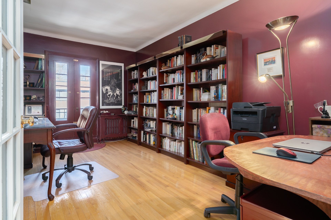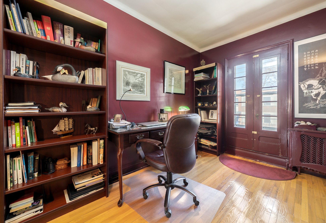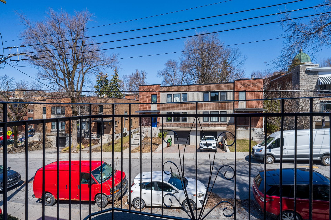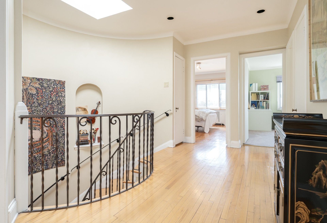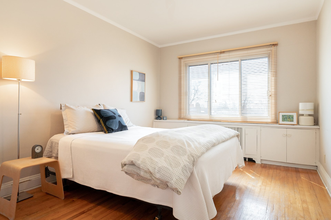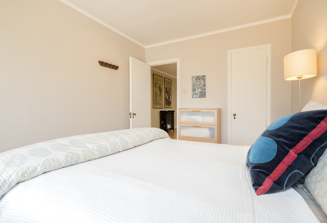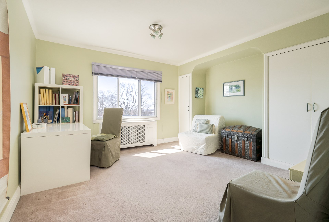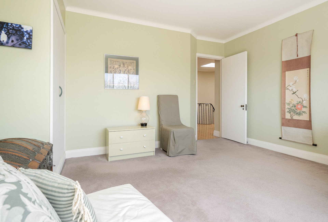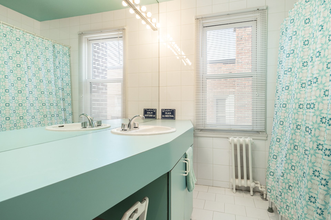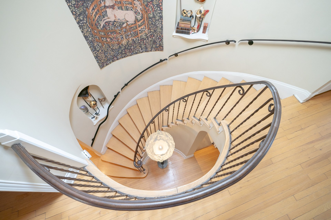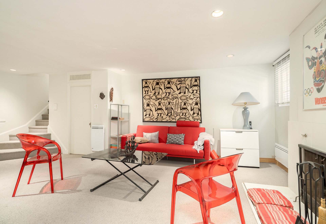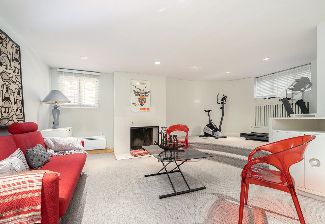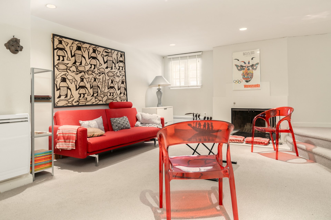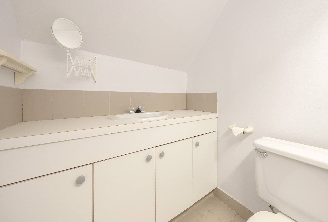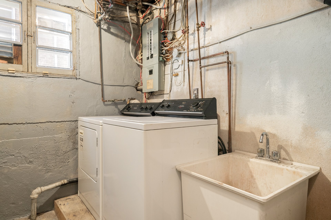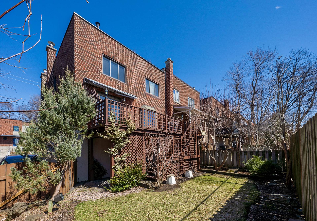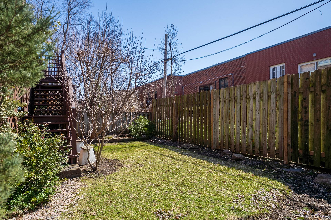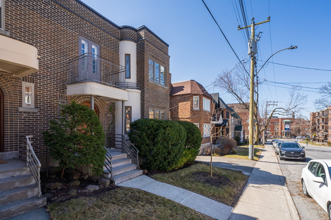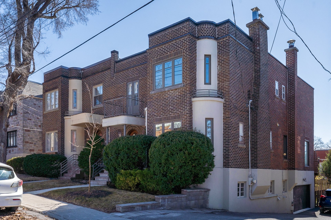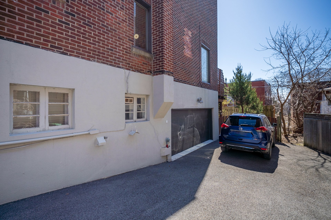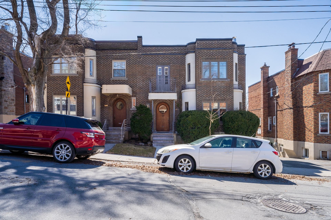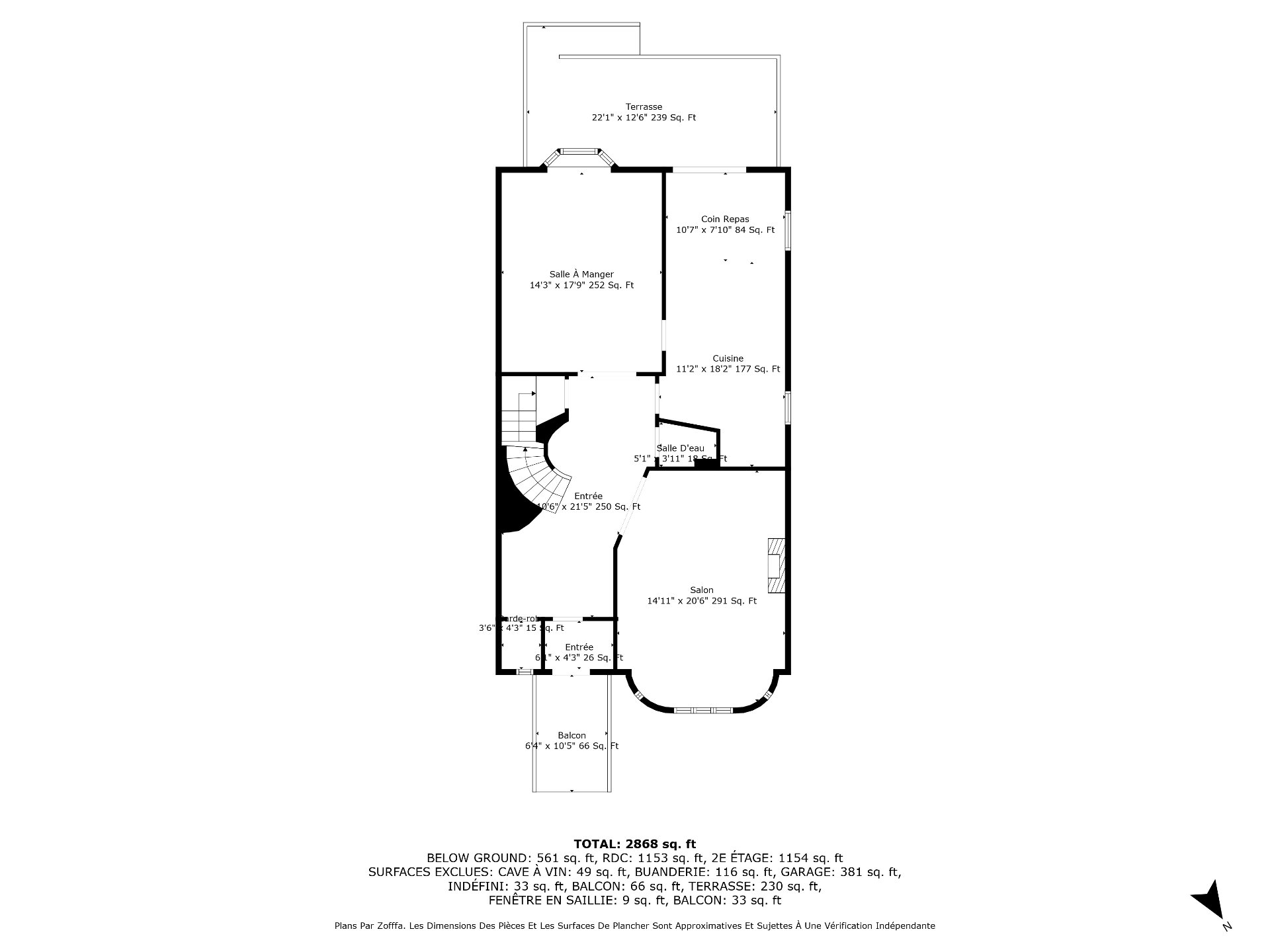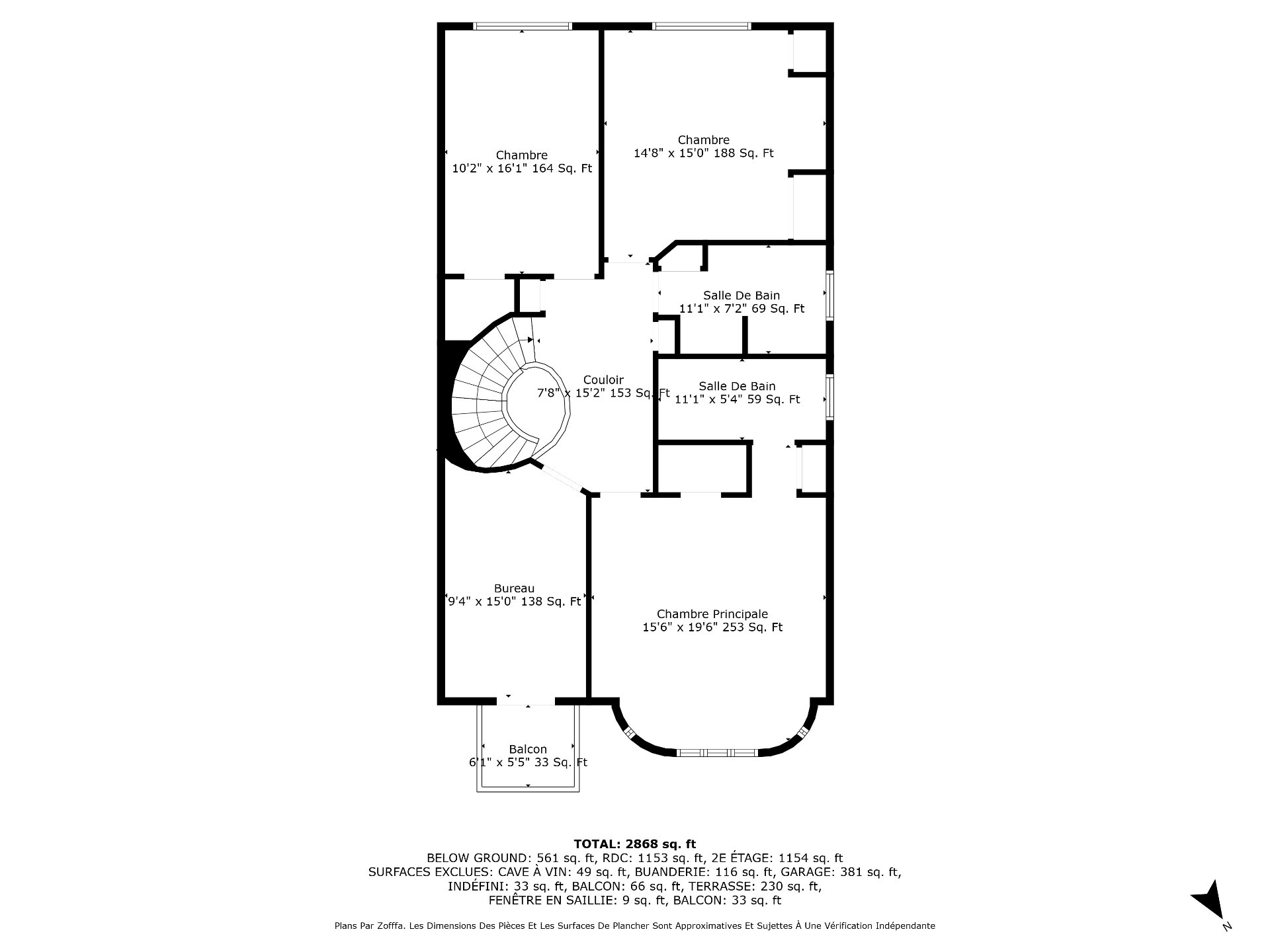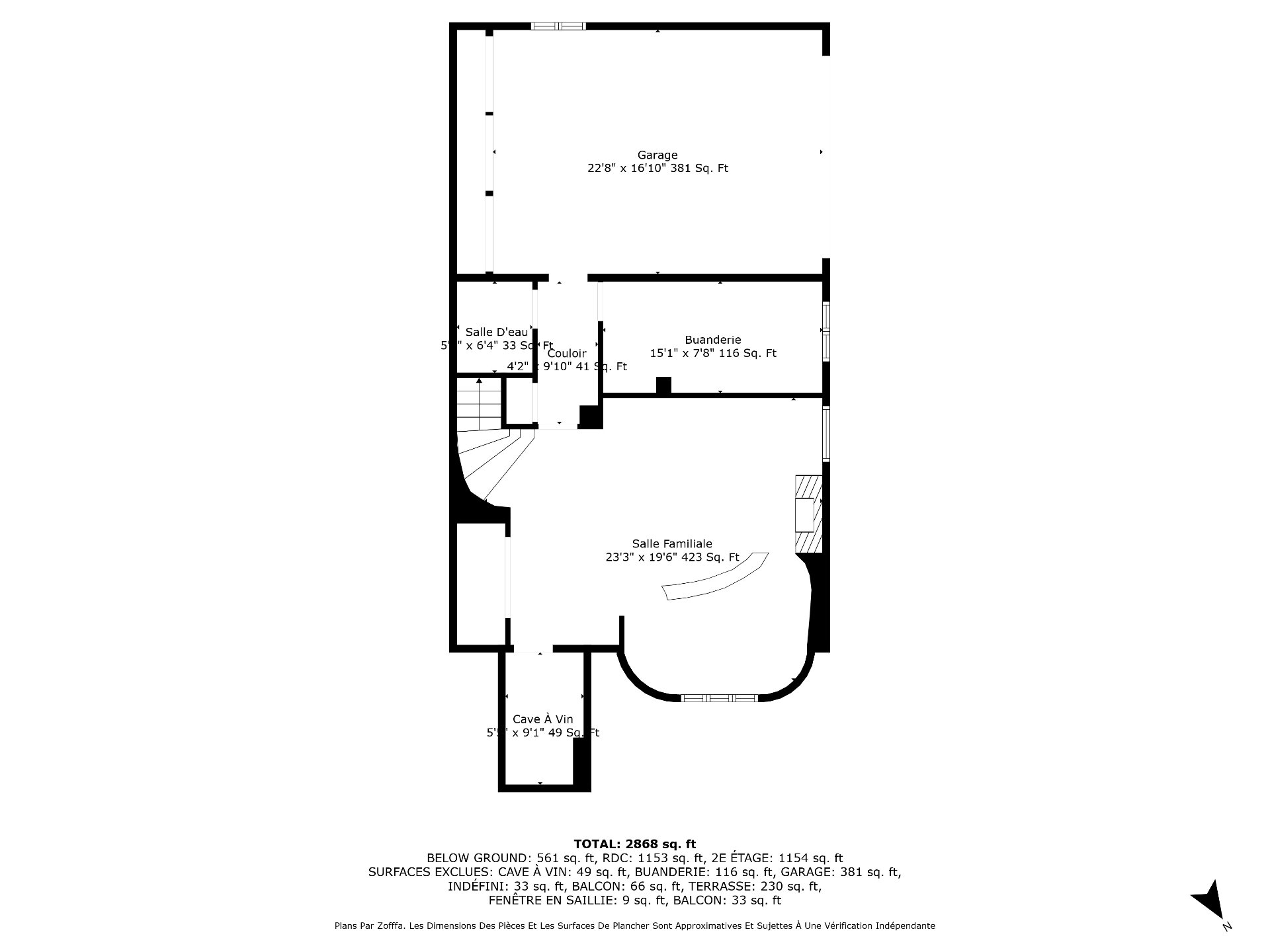5022 Av. Roslyn H3W2L2
$1,525,000 | #18792999
 2425sq.ft.
2425sq.ft.COMMENTS
**Multi-storey property with integrated double garage** Ideally located near top schools, several hospitals, as well as quick access to Highway 15, the Snowdon metro station, Mount Royal Park, and a multitude of restaurants and shops. A sought-after area offering an exceptional quality of life. With its generous and bright spaces, this home offers great potential to make it your own. A rare opportunity not to be missed!
-Centrally Located: Situated within walking distance of Queen-Mary and its multitude of services, two subway lines as well as École Marie-de-France.
-Generous Spaces & Ideal Layout: Well appointed rooms throughout makes this the ideal family home.
-Integrated Double Garage: Ideal and multi-functional space
NOTEWORTHY UPGRADES2023-- Repair of the front concrete walkway, painting, and application of waterproof stucco -- Airtech Armstrong-- Water test: negative result for the presence of lead
2020-- Replacement of the main water inlet (copper) -- Westmount Plumbing2018-- Construction of a retaining wall, landscaping, and lawn reseeding -- Le Paysagiste CBL Inc.
2014-- Attic insulation -- Isobec et seulement plus2013-- Complete roof renovation and replacement of flashing -- BP Couvreur Expert-- Window replacements (primary bedroom, 2nd-floor bathroom, living room) -- Martin Industries
2011-- Repointing of brick surfaces -- Construction Arti Inc.2010-- Replacement of the dining room window -- Nordik2008-- Installation of a Thermolec dual-energy boiler -- Hydro Sol-Air
1998-- Installation of French drain -- Protech Drains1991-- Conversion of the furnace to natural gas -- D. Gumpert Inc.
*****
MAIN FLOOR-Elegant and spacious living room with arched entrance, crown mouldings and wood-burning fireplace-Sun-filled dining room with wainscotting, bay window. Ideal space of hosting family gatherings.-Oversized and open-concept kitchen with eat-in area, opens up to full-with back deck with full western exposure!
UPPER FLOOR:-Lovely curved staircase brightened by large skylight-Spacious landing leading to four bedrooms and two full bathrooms-Master bedroom with en-suite bathroom-Front bedroom currently used as an office offers a private front balcony
BASEMENT:-Bright multipurpose family room with fireplace and large windows-Practical powder room-Large laundry room-Direct access to the integrated double garage
OUTDOOR SPACES AND PARKING:-Large terrace-Private, fenced-in yard-2 parking spaces in the garage and 1 outside
*Living space provided from the municipal assessment website. Floor plans & measurements are calculated by Zoffa on a net basis*
Inclusions
Refrigerator, cooktop, built-in oven, washer, dryer, Bosch dishwasher, all light fixtures, barbecue, certain blinds as well as the installed carpets.Exclusions
Neighbourhood: Montréal (Côte-des-Neiges/Notre-Dame-de-Grâce)
Number of Rooms: 9
Lot Area: 280.8
Lot Size: 0
Property Type: Two or more storey
Building Type: Semi-detached
Building Size: 7.62 X 13.78
Living Area: 2425 sq. ft.
Driveway
Asphalt
Landscaping
Patio
Fenced
Heating system
Hot water
Water supply
Municipality
Heating energy
Bi-energy
Electricity
Natural gas
Foundation
Concrete block
Hearth stove
Wood fireplace
Gas stove
Garage
Attached
Heated
Double width or more
Proximity
Highway
Cegep
Daycare centre
Hospital
Park - green area
Bicycle path
Elementary school
High school
Public transport
University
Siding
Brick
Stucco
Bathroom / Washroom
Adjoining to primary bedroom
Basement
6 feet and over
Finished basement
Parking
Outdoor
Garage
Sewage system
Municipal sewer
Roofing
Elastomer membrane
Zoning
Residential
| Room | Dimensions | Floor Type | Details |
|---|---|---|---|
| Hallway | 6.1x4.3 P | Ceramic tiles | |
| Hallway | 10.6x21.5 P | Wood | |
| Living room | 14.11x20.6 P | Carpet | |
| Kitchen | 11.2x18.2 P | Ceramic tiles | |
| Dinette | 10.7x7.10 P | Ceramic tiles | |
| Dining room | 14.3x17.9 P | Wood | |
| Washroom | 5.1x3.11 P | Ceramic tiles | |
| Primary bedroom | 15.6x19.6 P | Carpet | |
| Bathroom | 11.1x5.4 P | Ceramic tiles | |
| Bedroom | 14.8x15 P | Carpet | |
| Bedroom | 10.2x16.1 P | Wood | |
| Bedroom | 9.4x15 P | Wood | Front balcony |
| Bathroom | 11.1x7.2 P | Ceramic tiles | |
| Family room | 23.3x19.6 P | Carpet | |
| Laundry room | 15.1x7.8 P | Concrete | |
| Washroom | 5.1x6.4 P | Ceramic tiles | |
| Wine cellar | 5.9x9.1 P | Concrete |
Municipal Assessment
Year: 2025Building Assessment: $ 1,086,700
Lot Assessment: $ 432,400
Total: $ 1,519,100
Annual Taxes & Expenses
Energy Cost: $ 3,308Municipal Taxes: $ 9,681
School Taxes: $ 1,233
Total: $ 14,222
