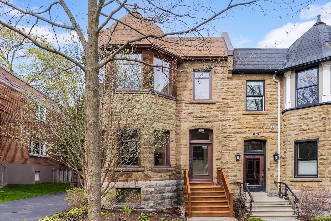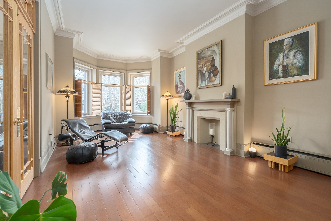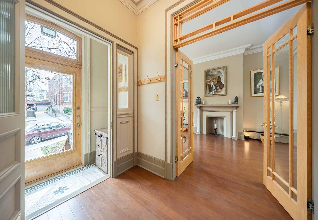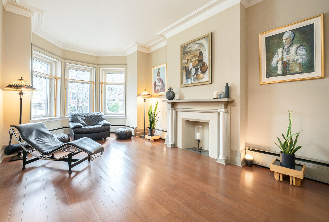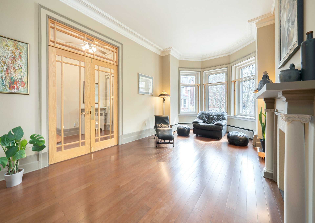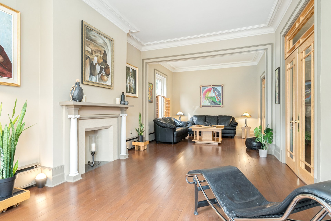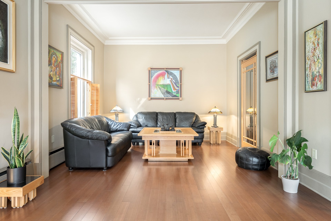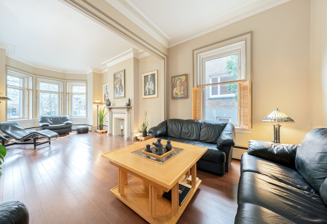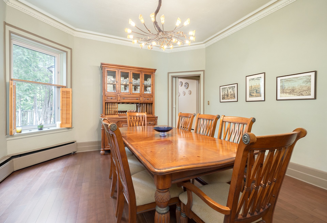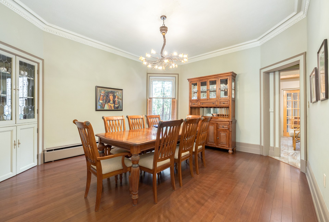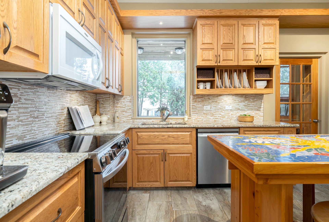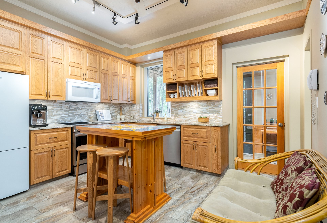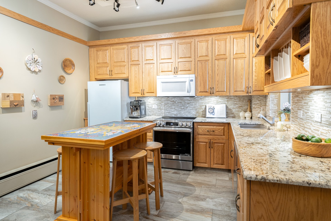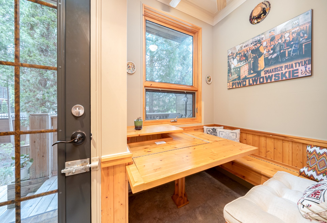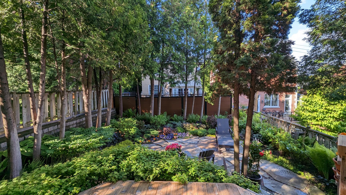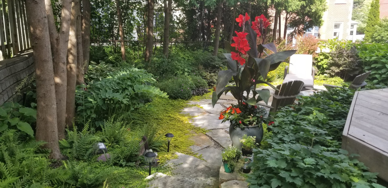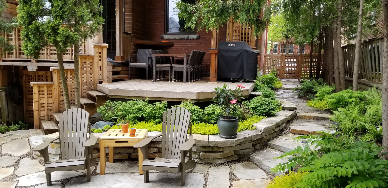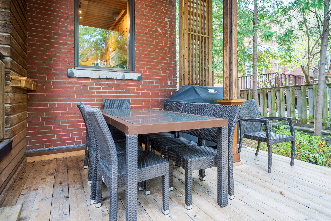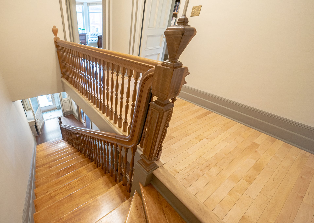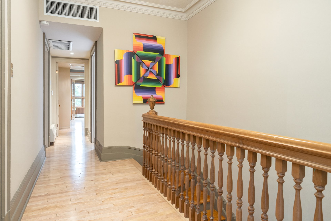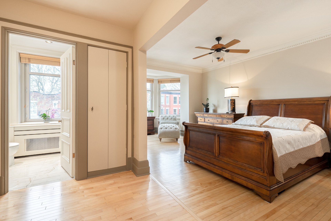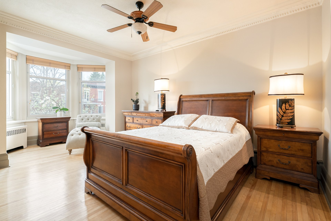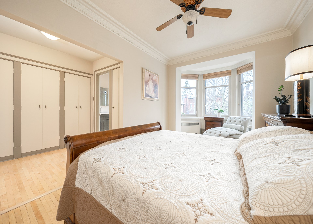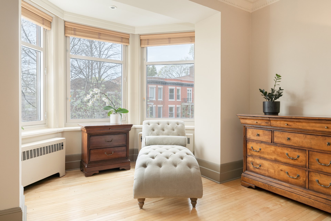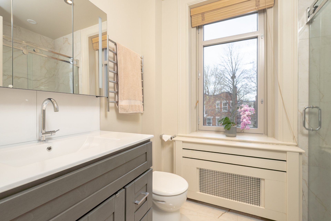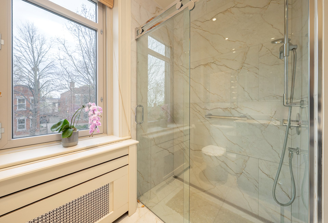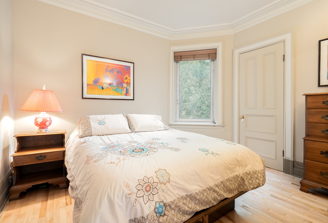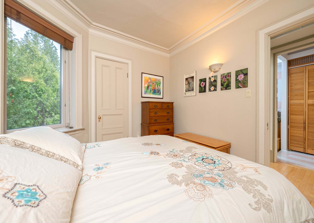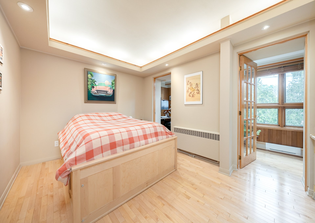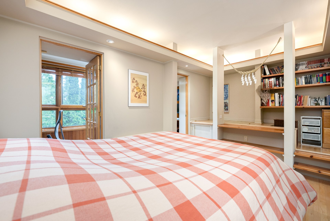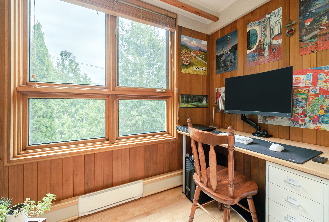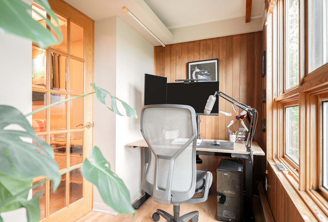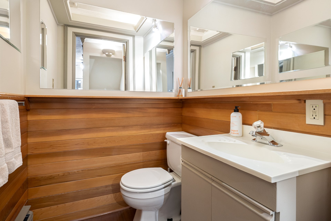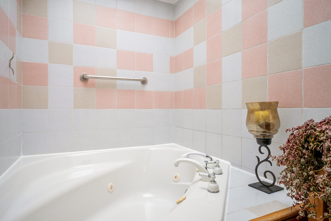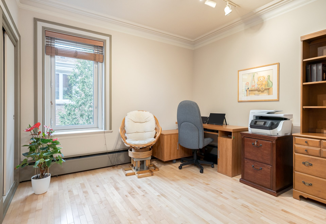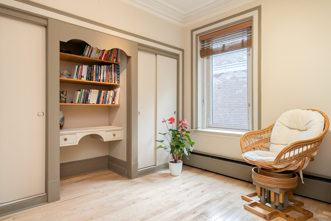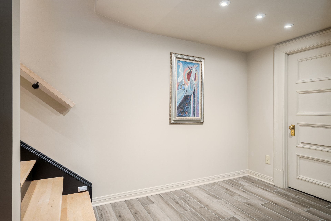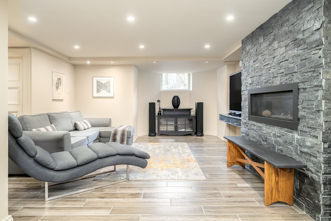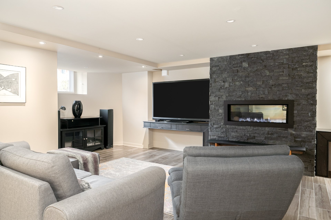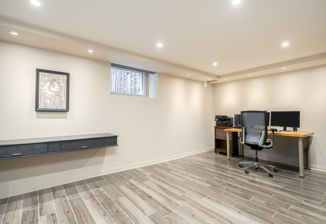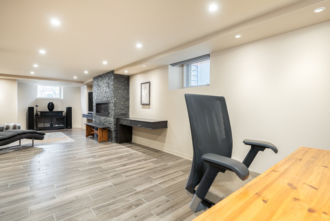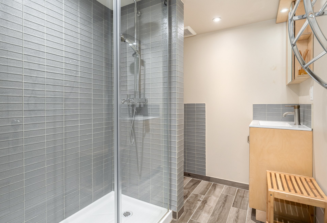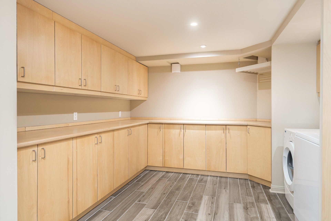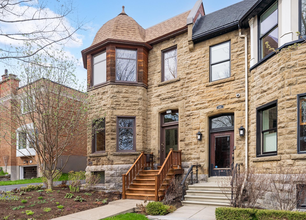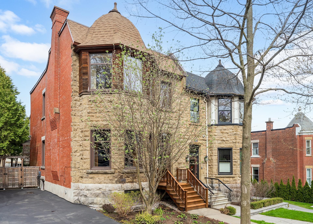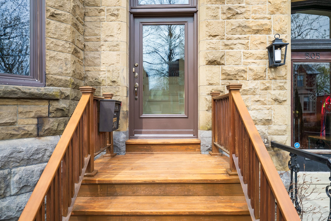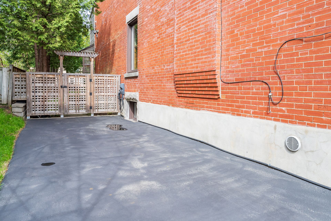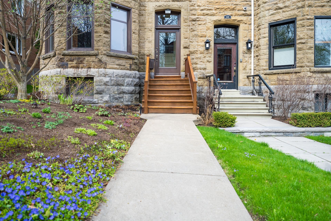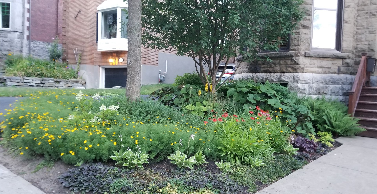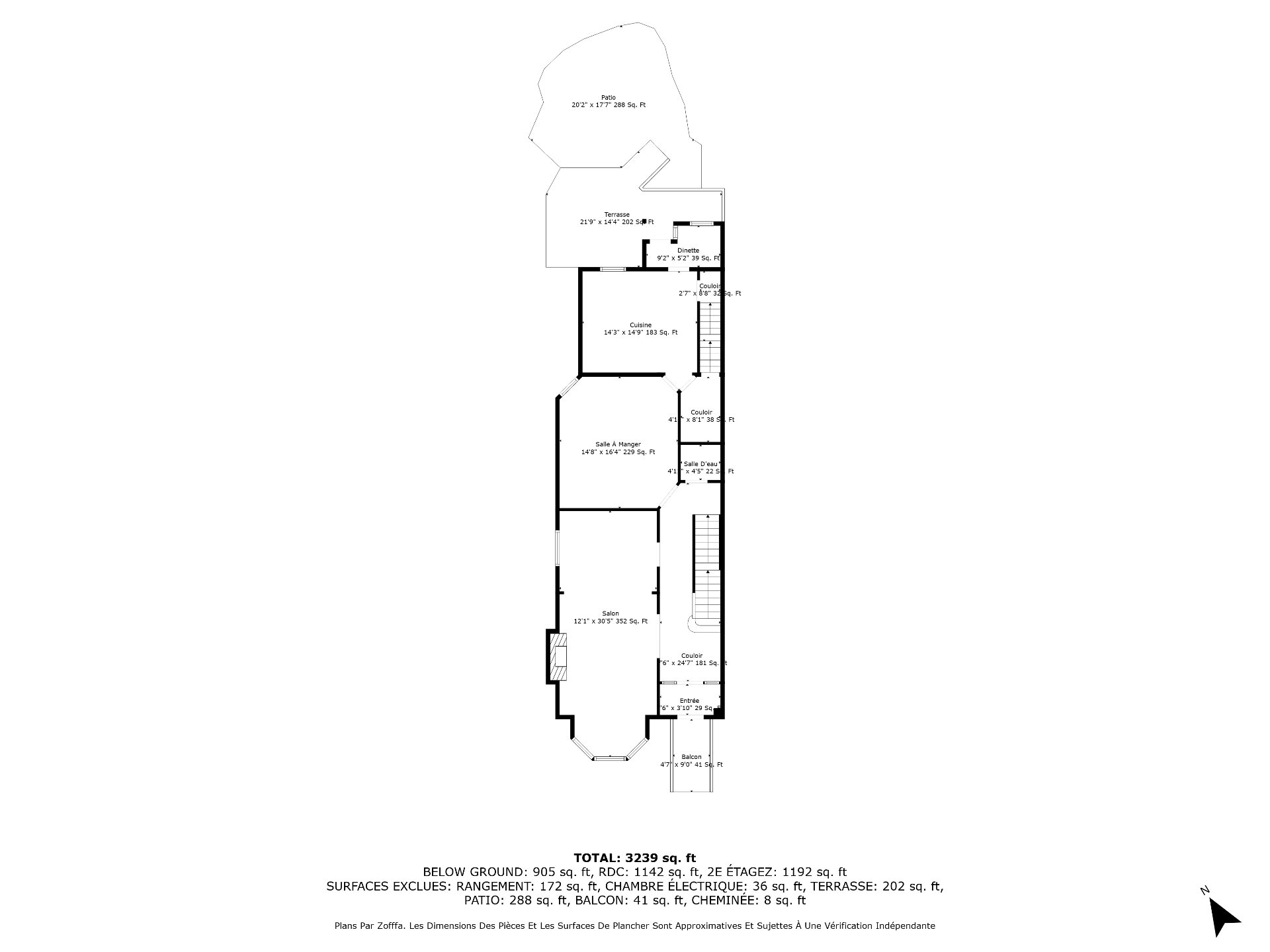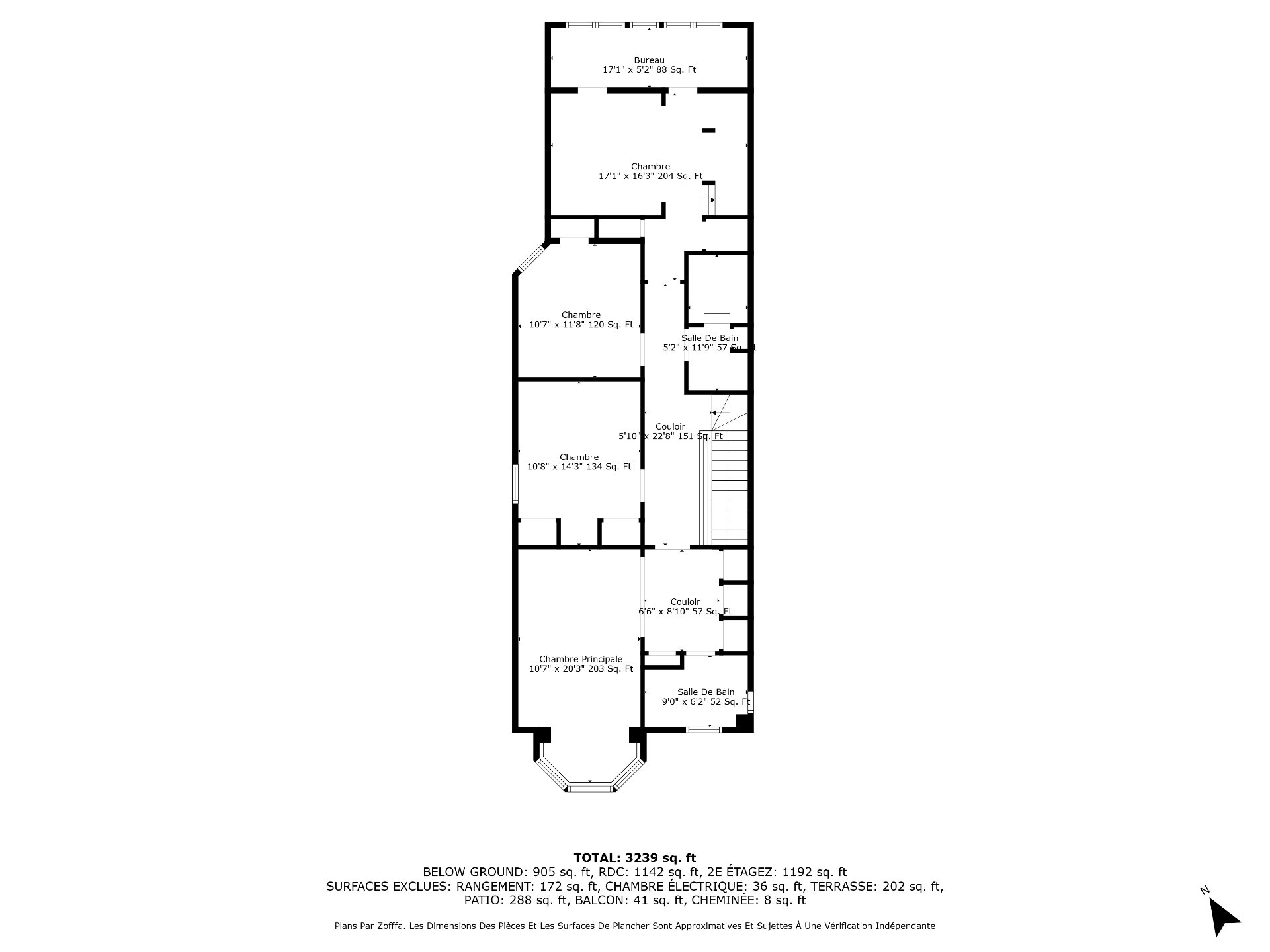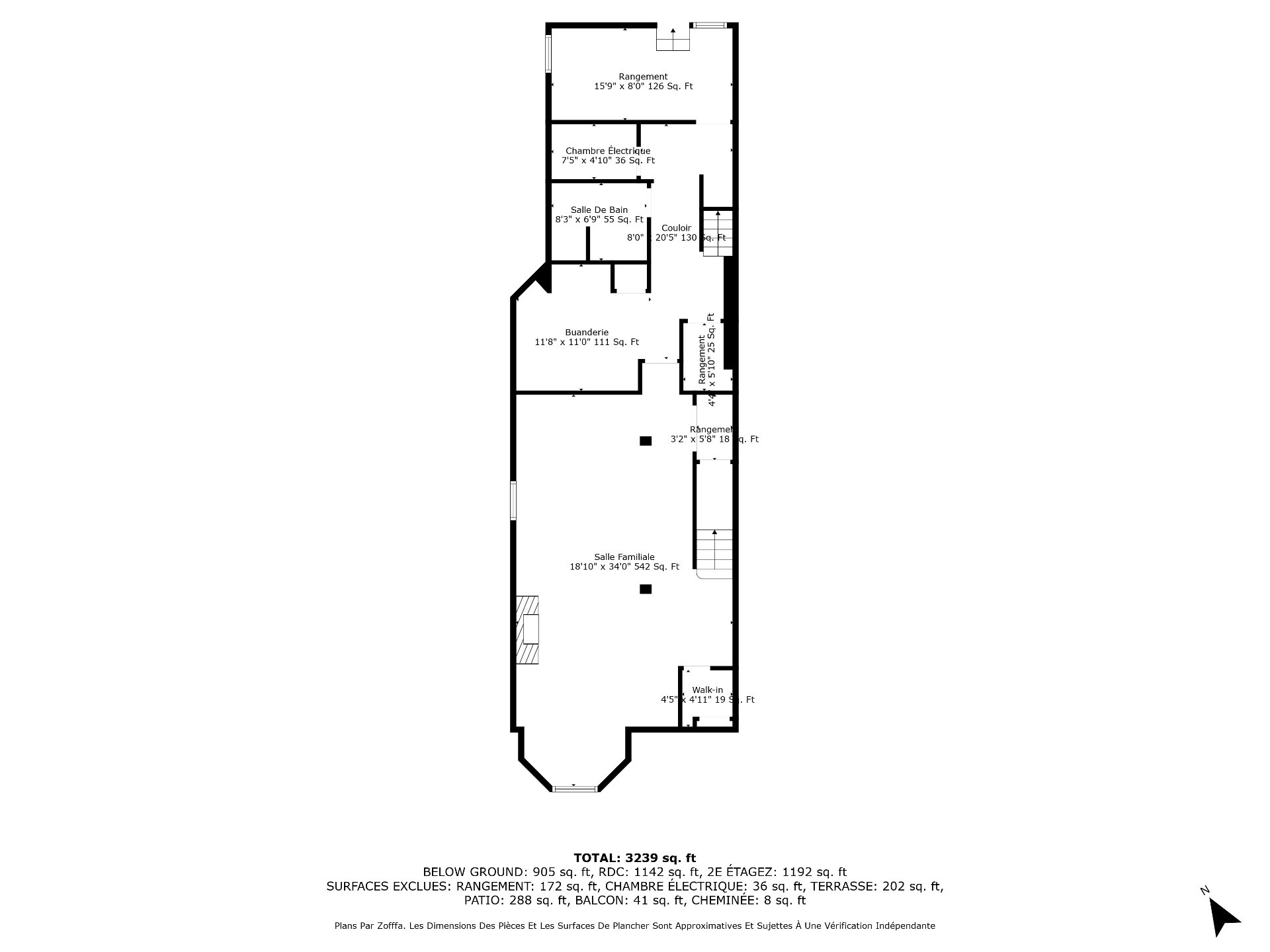507 Av. Grosvenor H3Y2S5
$2,199,000 | #18201498
 2679.13sq.ft.
2679.13sq.ft.COMMENTS
On a quiet, tree-lined street in prime Westmount, this home delivers on every front. This 4-bedroom, 3+1-bath home features a sprawling double living room, central air, and a finished basement with gas fireplace. The country-style kitchen offers a central island, breakfast nook, and direct access to a lush, fenced backyard with patio, mature trees, and paved space. The dreamy primary has an en-suite bath, and there's 3-car parking. Walk to Greene Avenue, Murray Hill Park, top schools, and Victoria Village.
-3-Car Parking: A true luxury in Westmount - ample space for three vehicles on private driveway.
- Backyard Oasis: Fully landscaped and award winner, fenced-in and tree-lined with patio, paved lounge space, and room to breathe - an ideal retreat for outdoor living.
Century home circa 1902 (Home to Norma Shearer, Canadian actress of 1930s & 1940s).
MAIN FLOOR- Expansive double living room with bay windows that bathe the space in light. Parisian shutters, elegant crown mouldings, and a refined fireplace create a timeless setting.- Striking octagonal formal dining room, perfectly positioned for effortless flow into the kitchen, ideal for hosting.- Warm, country-style kitchen with a central island, handcrafted Gaudí-inspired ceramic details, granite counters, and a custom-built banquette nook by the window, leading straight to the deck for seamless indoor-outdoor living.- Discreet powder room.
UPPER LEVEL- 4 bedrooms and 2 bathrooms, thoughtfully laid out for family comfort.- Sunlit primary bedroom with bay windows and a cozy lounge space--perfect for reading or morning coffee. Generous closet space and a private en-suite with glass shower.- Three additional bedrooms, one featuring an adjoining sun-room that's tailor-made for a stylish home office, creative studio, or kid's Lego room. - Elegant family bathroom
BASEMENT- Over 500 sq. ft. of versatile space with gas fireplace and recessed lighting--movie den, teen hideout, playroom, home gym, or the perfect man cave!- Dedicated laundry room- Full bathroom - Storage galore
OUTDOOR SPACE & PARKING- A private backyard haven with mature greenery, generous stonework, and distinct zones for dining, lounging, or simply doing nothing at all. Your own slice of serenity in the city.- Rare 3-car parking in this sought-after pocket - an everyday luxury and serious bonus in Westmount.
*The living space is provided from the municipal assessment website. Floor plans & measurements are calculated on a net basis*
*At the SELLER's request, the BUYER's choice of the building inspector shall be approved by both parties.
*A pre-sale inspection report carried by Philippe Mel, from the firm by DOMOTECH INSPECTIONS on April 10, 2025
*A valid mortgage pre-approval or proof of funds, if applicable, shall be provided by the BUYER to the SELLER with any promise to purchase.
*Invoices, municipal permits and photos of past renovations shall be provided to any potential BUYER.
*All In Trust DEPOSIT shall be made in the name of the BUYER's notary.
Inclusions
Washer/dryer, Fisher & Paykel fridge, Bosch dishwasher, Whirlpool microwave & extraction hood. All wooden window shutters & wooden window blinds, bathroom towel racks, light fixtures & spare paints. All ceiling fixtures as well as fans, dining room chandelier. Built-in mini office with 3 drawer filing cabinet, built-in furniture in breakfast nook. Under deck garden tool space & 1 water hose, 28ft ladder for rooftop access, WEBER Mark II BBQ, under deck lighting & fence solar lighting.Exclusions
Induction stove, 6 foot high mirror in the primary bedroom, furniture and personal belongings.Neighbourhood: Westmount
Number of Rooms: 9
Lot Area: 330
Lot Size: 0
Property Type: Two or more storey
Building Type: Semi-detached
Building Size: 5.84 X 0
Living Area: 2679.13 sq. ft.
Driveway
Asphalt
Rental appliances
Water heater
Landscaping
Patio
Fenced
Landscape
Heating system
Hot water
Water supply
Municipality
Heating energy
Electricity
Natural gas
Equipment available
Level 2 charging station
Central air conditioning
Foundation
Stone
Hearth stove
Gaz fireplace
Proximity
Highway
Cegep
Daycare centre
Hospital
Bicycle path
Elementary school
High school
Public transport
University
Siding
Brick
Bathroom / Washroom
Jacuzzi bath-tub
Basement
6 feet and over
Finished basement
Parking
Outdoor
Sewage system
Municipal sewer
Roofing
Elastomer membrane
Zoning
Residential
| Room | Dimensions | Floor Type | Details |
|---|---|---|---|
| Living room | 12.1x30.5 P | Wood | |
| Dining room | 14.8x16.4 P | Wood | |
| Kitchen | 14.3x14.9 P | Ceramic tiles | |
| Dinette | 9.2x5.2 P | Other | Terrace access |
| Washroom | 4.1x4.5 P | Wood | |
| Primary bedroom | 10.7x20.3 P | Wood | |
| Bathroom | 9.0x6.2 P | Ceramic tiles | |
| Bedroom | 10.8x14.3 P | Wood | |
| Bedroom | 10.7x11.8 P | Wood | |
| Bathroom | 5.2x11.9 P | Ceramic tiles | |
| Bedroom | 17.1x16.3 P | Wood | |
| Home office | 17.1x5.2 P | Wood | |
| Family room | 18.10x34.0 P | Ceramic tiles | |
| Laundry room | 11.8x11.0 P | Ceramic tiles | |
| Bathroom | 8.3x6.9 P | Ceramic tiles | |
| Storage | 15.9x8.0 P | Concrete | |
| Other | 7.5x4.10 P | Concrete |
Municipal Assessment
Year: 2025Building Assessment: $ 984,700
Lot Assessment: $ 805,200
Total: $ 1,789,900
Annual Taxes & Expenses
Energy Cost: $ 0Municipal Taxes: $ 11,720
School Taxes: $ 1,465
Total: $ 13,185
