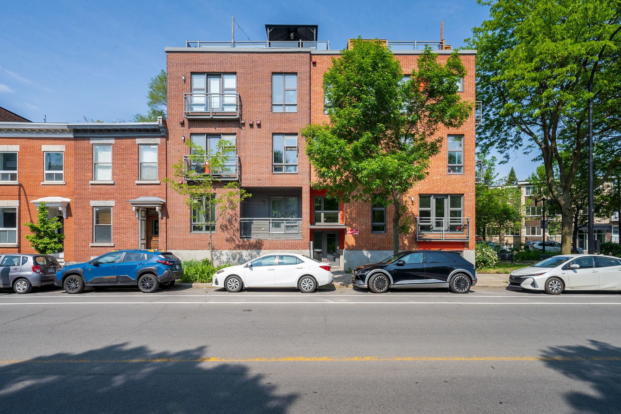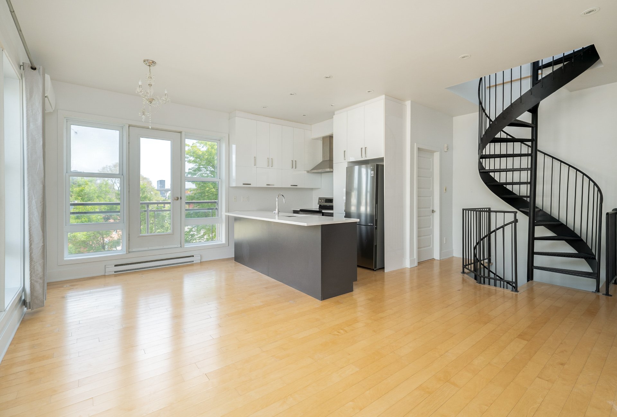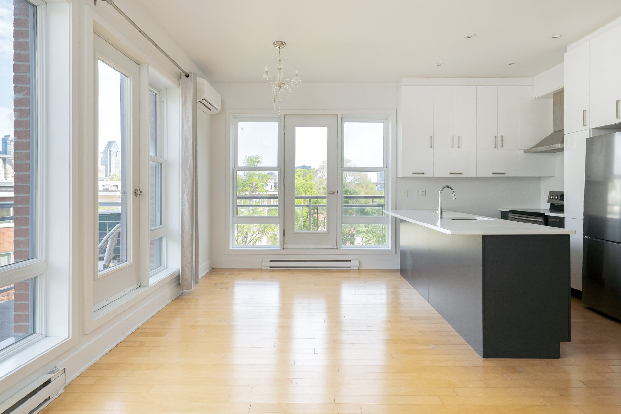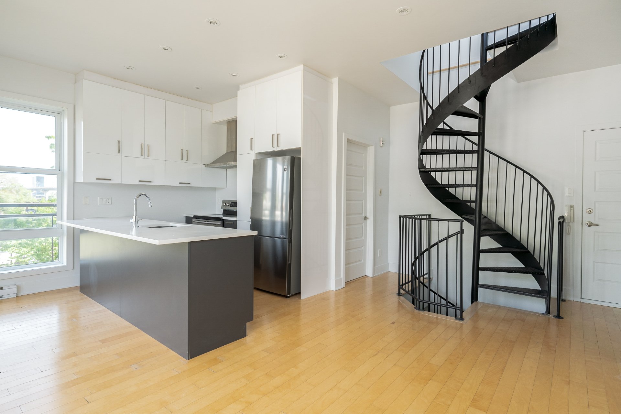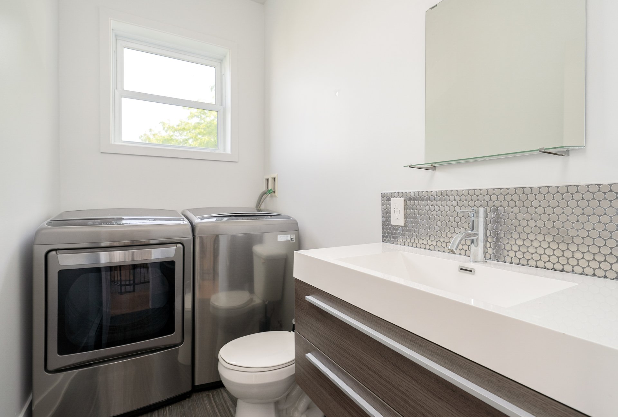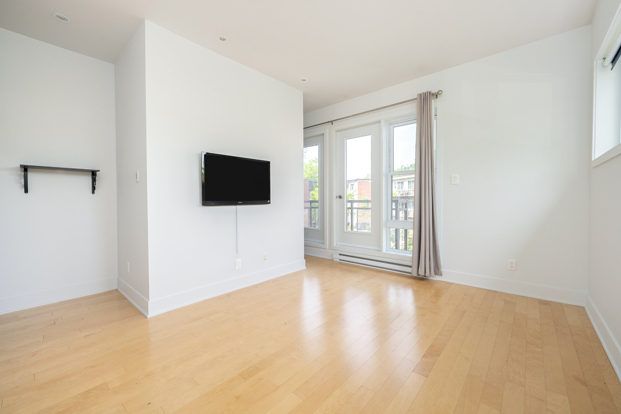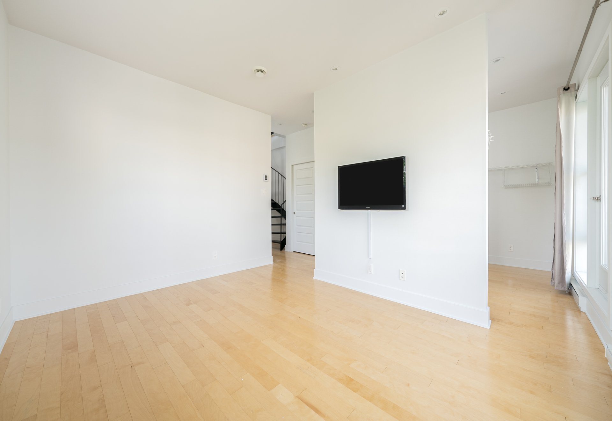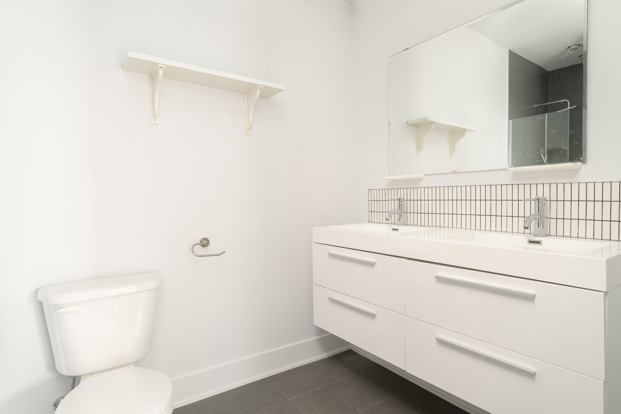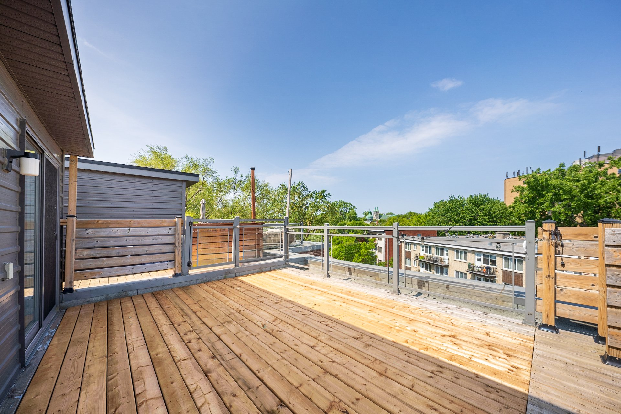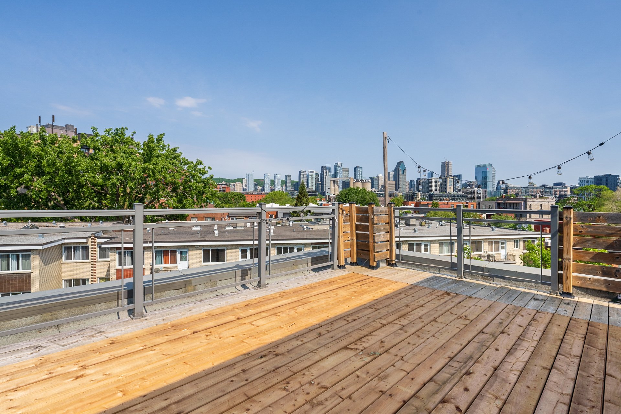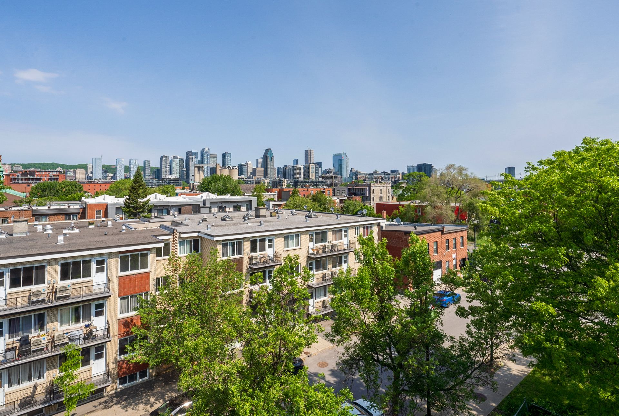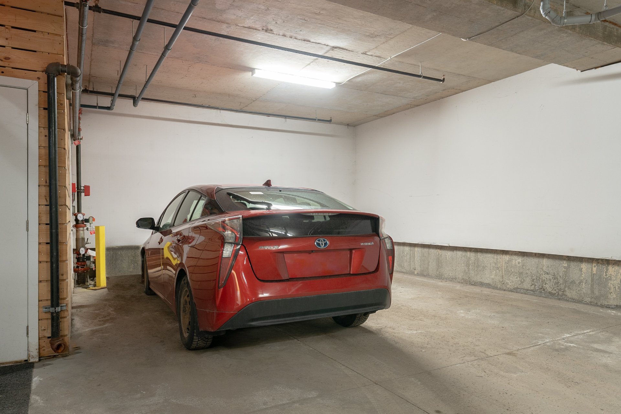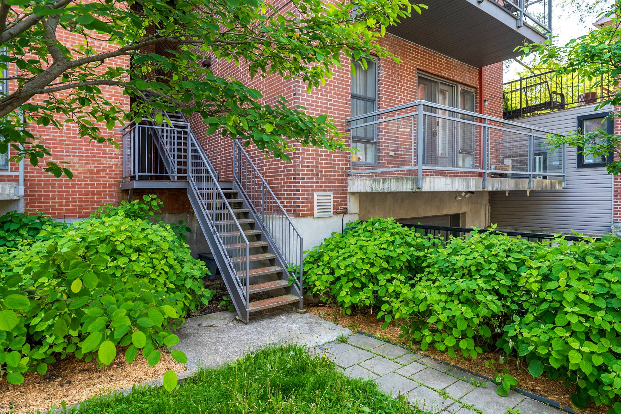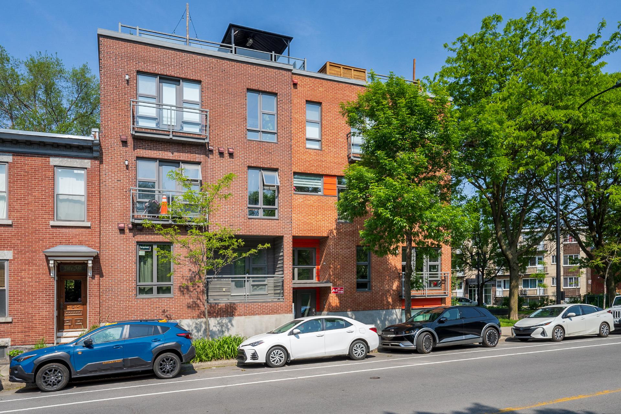1633 Rue Wellington 301 H3K1V9
$2,450 /mo | #17514693
 816sq.ft.
816sq.ft.COMMENTS
Beautiful corner-unit condo spread over 3 levels in the Pointe-Saint-Charles neighborhood. Private rooftop. ONE GARAGE SPACE INCLUDED. Just minutes from the Lachine Canal, Charlevoix Metro, grocery stores, pharmacies, Griffintown, Old Montreal, and Downtown. Perfect for your professionals looking to be in close proximity to everything that's happening in the city, but also those who appreciate space and privacy.
*No elevator in the building
RENTAL CONDITIONS1. Lessee shall provide satisfactory credit references/credit check & proof of employment withinfive (5) days of an accepted Promise to Lease2. Lessee's home insurance required, proof to be provided at lease signing & before occupancy andupon every renewal.3. If applicable, the cost of repairing any damages other than regular wear/tear of the premisesshall be paid by the Lessee.4. Any repairs of an ordinary nature will be the responsibility of the Lessee.5. Repairs to appliances, heating, AC & other (other than caused by Lessee's misuse) will be borneby the Lessor.6. NO SMOKING of any kind (tobacco/cannabis or other) permitted in the property or building.7. No sublets - short or long term of any kind (inc. Airbnb) - permitted without the Lessor'sprior consent.8. No painting permitted without the Lessor's prior consent.9. Lessee shall agree to the Building Bylaws when signing the Régie du Logement lease.
Inclusions
Fridge, dishwasher, stove, kitchen range hood, wall mounted A/C, washer and dryer. 1 indoor garage space.Exclusions
Hydro-Québec, insurance (policy $2M).Neighbourhood: Montréal (Le Sud-Ouest)
Number of Rooms: 6
Lot Area: 0
Lot Size: 0
Property Type: Apartment
Building Type: Attached
Building Size: 0 X 0
Living Area: 816 sq. ft.
Restrictions/Permissions
Animals allowed
Smoking not allowed
Heating system
Electric baseboard units
Water supply
Municipality
Heating energy
Electricity
Equipment available
Wall-mounted air conditioning
Ventilation system
Partially furnished
Wall-mounted heat pump
Garage
Heated
Fitted
Single width
Distinctive features
Street corner
Proximity
Highway
Cegep
Daycare centre
Golf
Hospital
Park - green area
Bicycle path
Elementary school
Réseau Express Métropolitain (REM)
High school
Bathroom / Washroom
Adjoining to primary bedroom
Parking
Garage
Vignette
Zoning
Residential
| Room | Dimensions | Floor Type | Details |
|---|---|---|---|
| Primary bedroom | 13.8x10.3 P | Wood | |
| Walk-in closet | 9.6x9.1 P | Wood | |
| Bathroom | 12.1x5.9 P | Ceramic tiles | |
| Kitchen | 10.0x5.6 P | Ceramic tiles | |
| Dining room | 10.0x8.10 P | Wood | |
| Living room | 10.3x10.0 P | Wood | |
| Washroom | 8.6x4.10 P | Ceramic tiles | |
| Den | 9.5x6.2 P | Wood | Private rooftop access |
Municipal Assessment
Year: 0Building Assessment: $ 0
Lot Assessment: $ 0
Total: $ 0
Annual Taxes & Expenses
Energy Cost: $ 0Municipal Taxes: $ 0
School Taxes: $ 0
Total: $ 0
