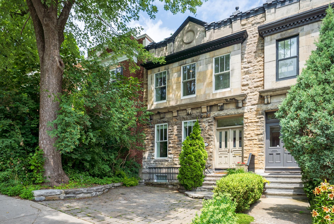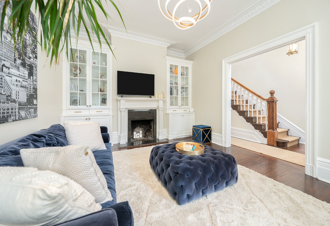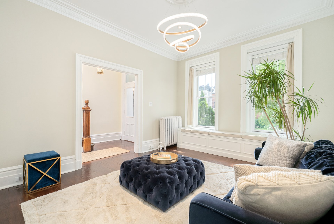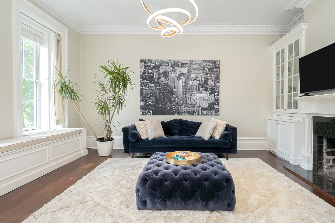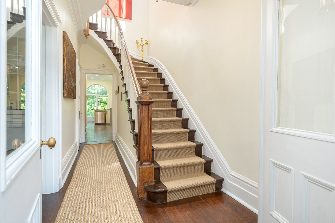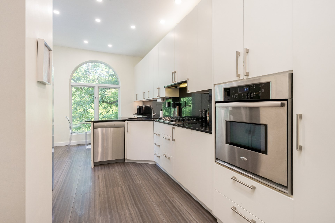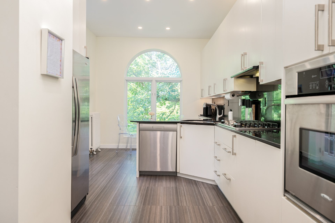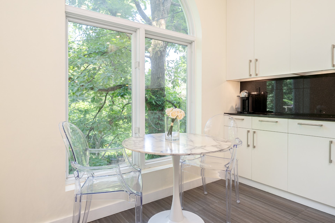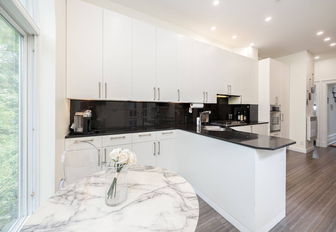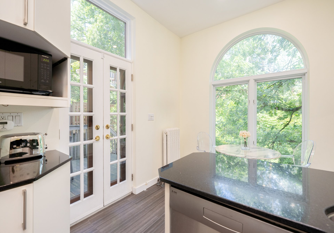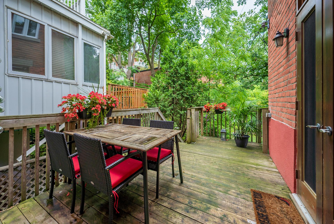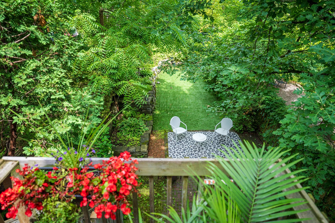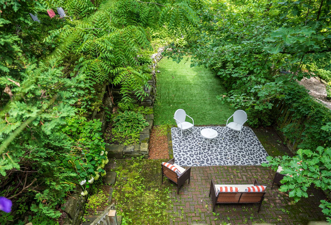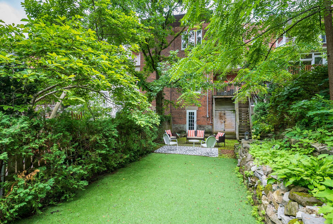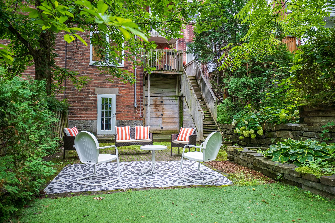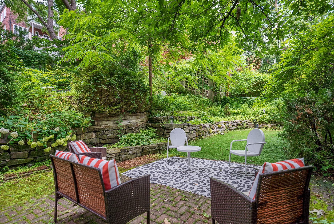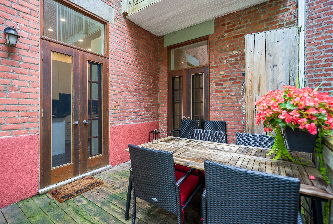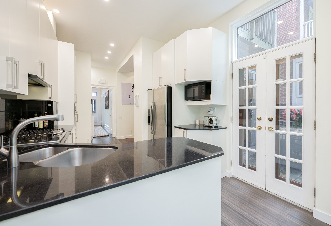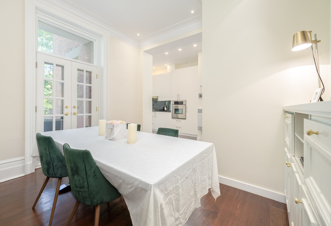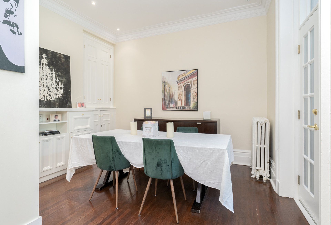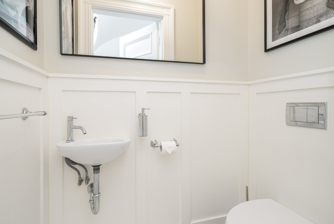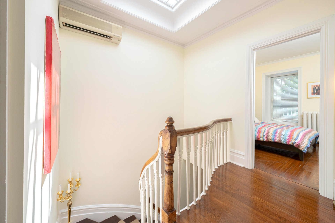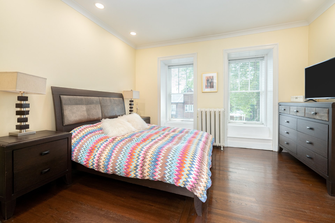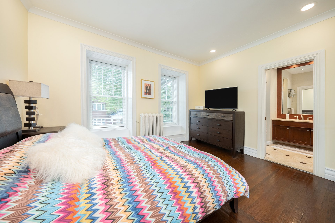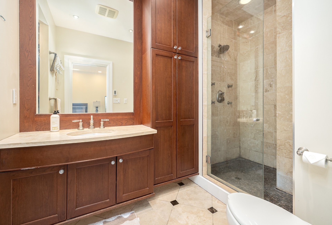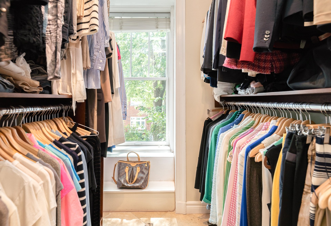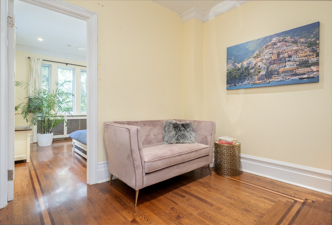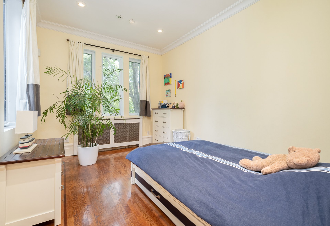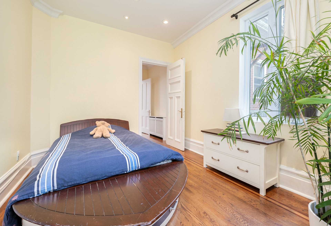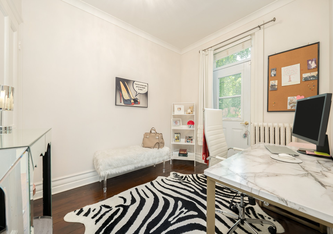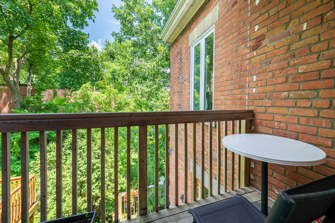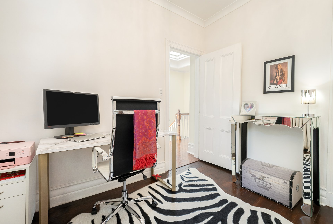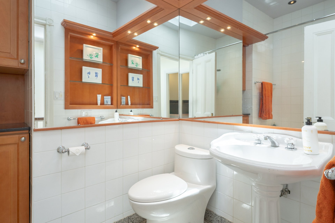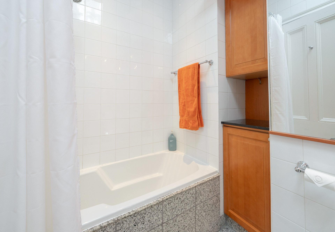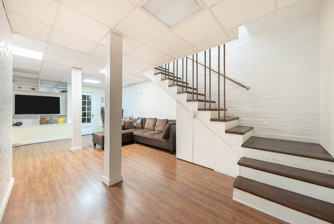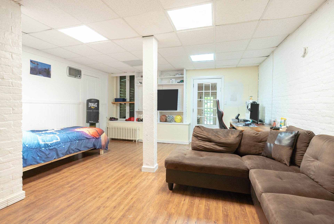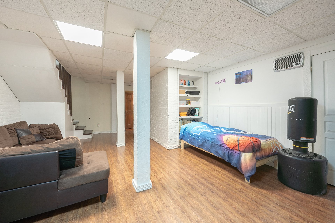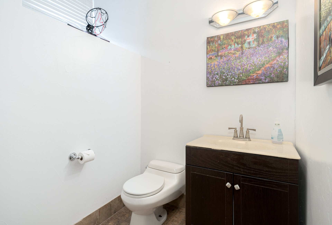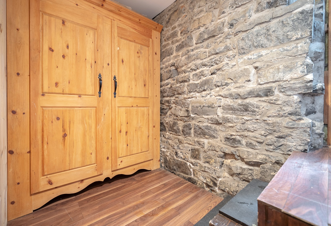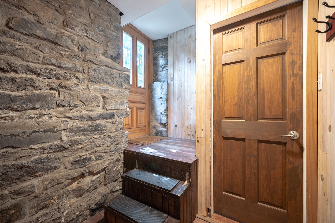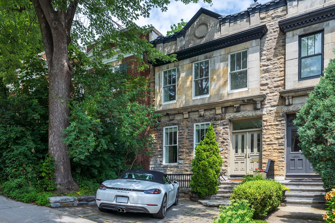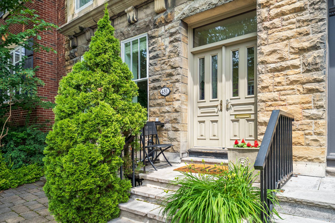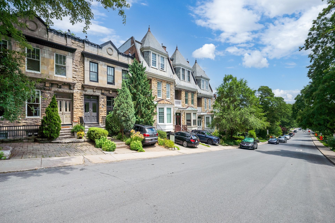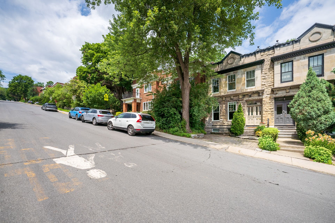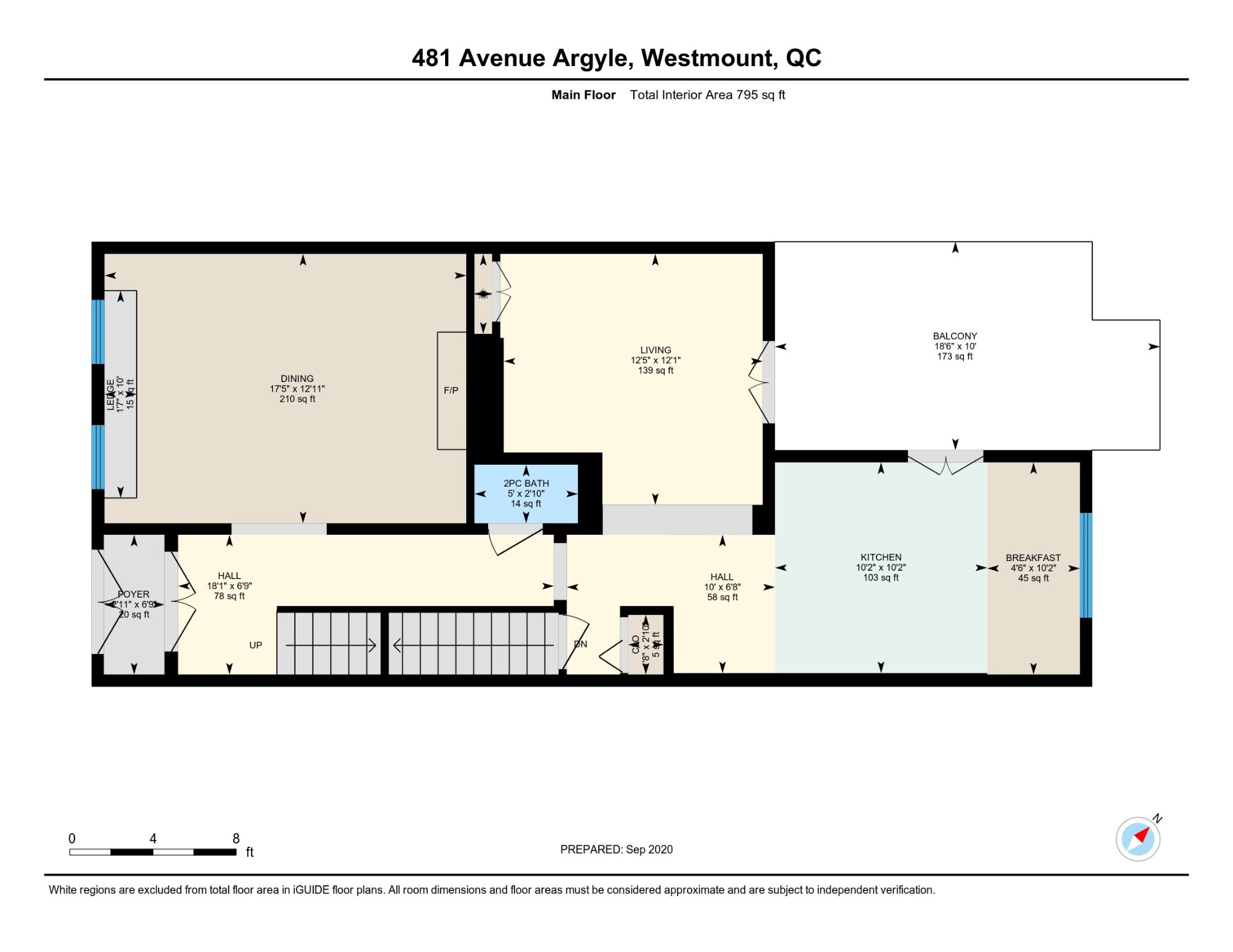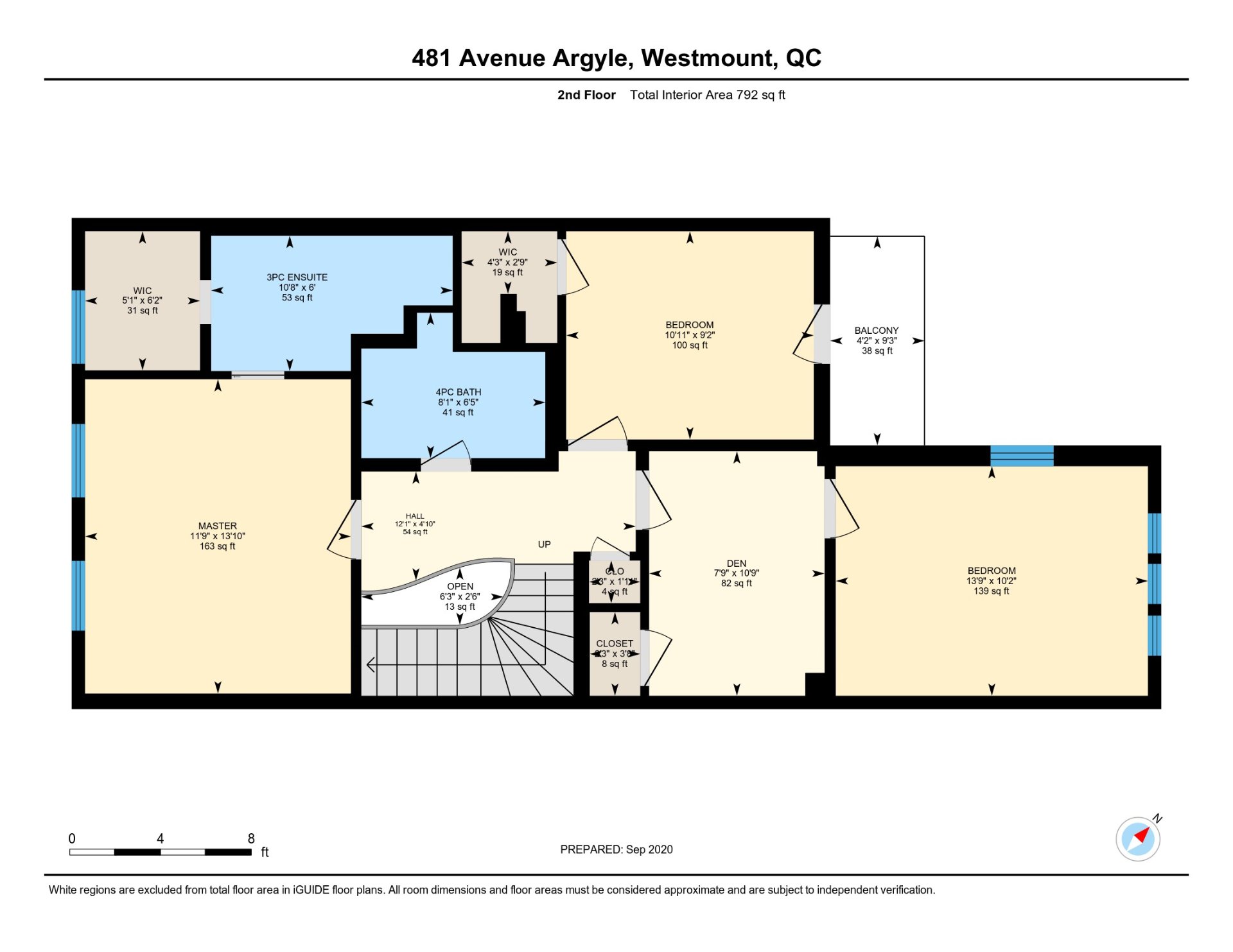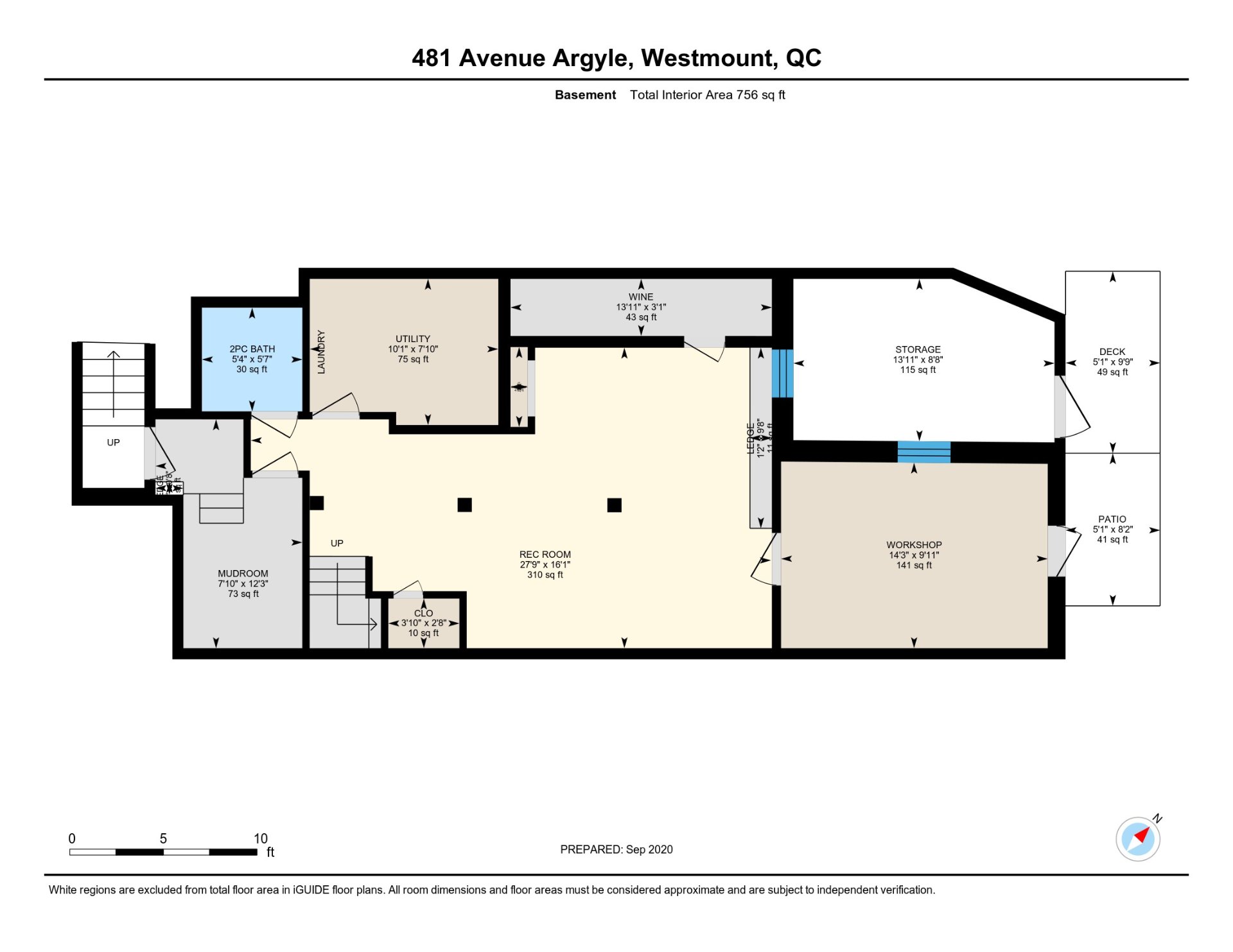481 Av. Argyle H3Y3B3
$1,748,000 | #17470560
 2007sq.ft.
2007sq.ft.COMMENTS
A rare find on Argyle Avenue: this stone-front townhouse offers timeless curb appeal and a deep, leafy garden rarely seen in Westmount. Behind the classic façade lies a thoughtfully renovated 3-bedroom home with 2 full and 2 half baths, a high basement, and a bright white kitchen with gas cooktop and custom built-ins. The primary suite features an en-suite bath and walk-in closet, while extras like a mudroom, 450-bottle wine cellar, balcony, patio, and private parking elevate everyday living. Move-in ready and ideally located near schools, shops, parks, and transit.
-Jaw-dropping garden: A deep, mature garden anchors the outdoor experience, complemented by a patio & balcony--serene, private, & steps from city life
-Timeless charm, turnkey finish: With its elegant stone exterior & thoughtful interior upgrades, this home offers ready-to-enjoy living. Features include high ceilings, custom built-ins, wine cellar, & a high basement with exposed stone
-Prime Location: Nestled in one of Westmount's most desirable neighborhoods, 481 Argyle Ave offers the perfect blend of village charm & urban convenience. You're steps from lush Westmount Park, ideal for weekend strolls, picnics, & the community pool, & surrounded by boutique cafés, patisseries, & cozy bistros along Greene & Victoria avenues. Families will appreciate proximity to top schools like Roslyn Elementary & Selwyn House, Westmount Public Library is just around the corner. Easy bus routes into downtown, bike paths, & a walkable village-like core
GROUND FLOORDouble entry doors open to a welcoming vestibule with built-in storage. The graceful staircase draws the eye upward toward high ceilings & elegant crown moldings. To the left, the sunlit living room features a window seat & custom built-ins. A powder room leads to the dining room, which also includes built-ins & French doors opening to the back deck. The adjoining kitchen impresses with white cabinetry, high-end appliances, & a gas cooktop. The dinette, perfect for everyday meals, is anchored by a large arched window that overlooks the mature garden, bathing the space in natural light & framing the view like a living painting. A second access to the rear deck completes the main level
SECOND FLOORThis level offers three well-sized bedrooms, an office, & two full bathrooms. The primary suite features a private ensuite with shower & a walk-in closet. One of the secondary bedrooms has access to its own private balcony
BASEMENTAccessible from its own Argyle-facing entrance, the basement includes a practical mudroom with high ceilings, exposed stone walls, & custom armoire. Inside you'll find a powder room, laundry/mechanical room, & a spacious playroom ideal for children or a home gym. A 450-bottle wine cellar is tucked discreetly into one corner. A workshop with generous storage opens directly to the walk-out garden level
EXTERIOR SPACESThe extra-deep garden offers rare green space for relaxing, playing, or entertaining--an unexpected retreat in the heart of the city. Professionally paved front steps & walkway enhance the home's classic curb appeal
*The living space provided is from the municipal assessment website. Floor plans & measurements are calculated on a net basis
*The choice of building inspector shall be mutually agreed upon by both the SELLER & the BUYER prior to the inspection date. The Seller shall confirm their acceptance of the named inspector, such acceptance not to be unreasonably withheld or delayed
Inclusions
Whirlpool refrigerator, Whirlpool oven, GE 5-burner gas cooktop, vent hood, Asko dishwasher, Panasonic microwave, washer & dryer, custom built wine cellar and compressor, all permanent light fixtures except where excluded, all curtains & blinds where installed, wall-mounted AC, hot water tank, alarm system.Exclusions
The chandelier in the small bedroom. All of seller's personal belongings and artworks.Neighbourhood: Westmount
Number of Rooms: 13
Lot Area: 279.6
Lot Size: 0
Property Type: Two or more storey
Building Type: Attached
Building Size: 6.55 X 15.06
Living Area: 2007 sq. ft.
Driveway
Plain paving stone
Landscaping
Patio
Fenced
Landscape
Heating system
Hot water
Water supply
Municipality
Heating energy
Natural gas
Proximity
Highway
Cegep
Daycare centre
Hospital
Park - green area
Bicycle path
Elementary school
High school
Public transport
University
Siding
Stone
Bathroom / Washroom
Adjoining to primary bedroom
Basement
6 feet and over
Finished basement
Parking
Outdoor
Sewage system
Municipal sewer
Topography
Sloped
Zoning
Residential
| Room | Dimensions | Floor Type | Details |
|---|---|---|---|
| Hallway | 18.1x6.9 P | Wood | |
| Dining room | 17.5x12.11 P | Wood | |
| Living room | 12.5x12.1 P | Wood | |
| Washroom | 5x2.10 P | Ceramic tiles | |
| Kitchen | 10.2x10.2 P | Ceramic tiles | |
| Dinette | 4.6x10.2 P | Ceramic tiles | |
| Primary bedroom | 11.9x13.10 P | Wood | |
| Bathroom | 10.8x6 P | Ceramic tiles | En-suite |
| Bedroom | 10.11x9.2 P | Wood | |
| Bathroom | 8.1x6.5 P | Ceramic tiles | |
| Den | 7.9x10.9 P | Wood | |
| Bedroom | 13.9x10.2 P | Wood | |
| Other | 7.10x12.3 P | Ceramic tiles | |
| Family room | 27.9x16.1 P | Wood | |
| Washroom | 5.4x5.7 P | Ceramic tiles | |
| Other | 10.1x7.10 P | Concrete | |
| Wine cellar | 13.11x3.1 P | Ceramic tiles | |
| Workshop | 14.3x9.11 P | Wood | exit to backyard |
| Storage | 13.11x8.8 P | Concrete | exit to backyard |
Municipal Assessment
Year: 2025Building Assessment: $ 1,136,300
Lot Assessment: $ 579,900
Total: $ 1,716,200
Annual Taxes & Expenses
Energy Cost: $ 2Municipal Taxes: $ 11,238
School Taxes: $ 1,425
Total: $ 12,665
