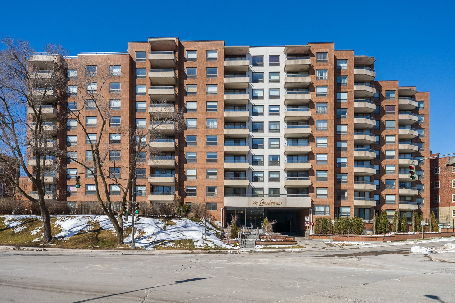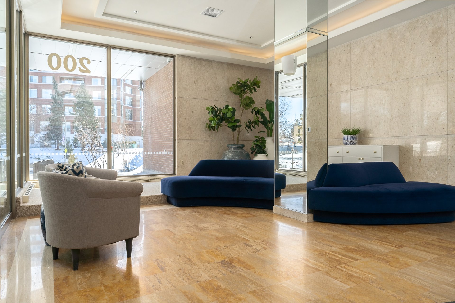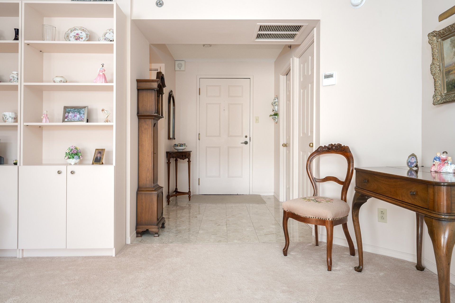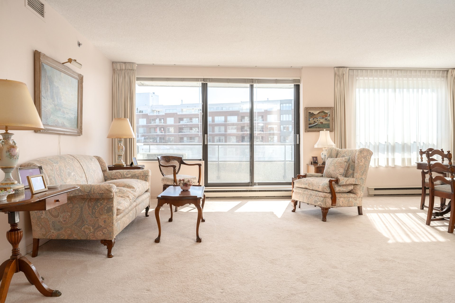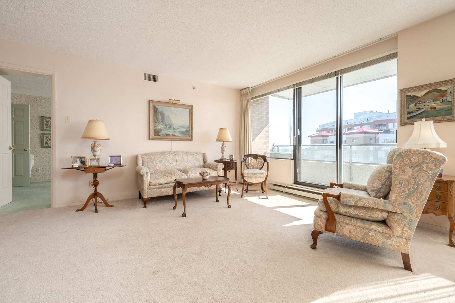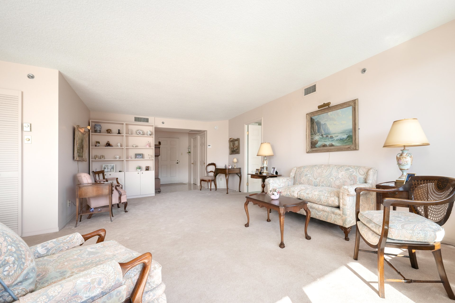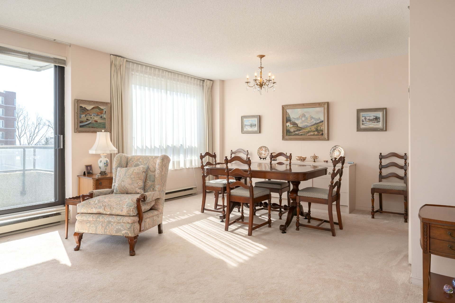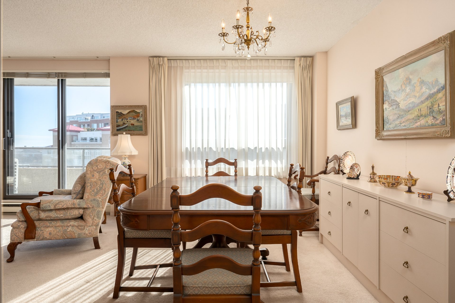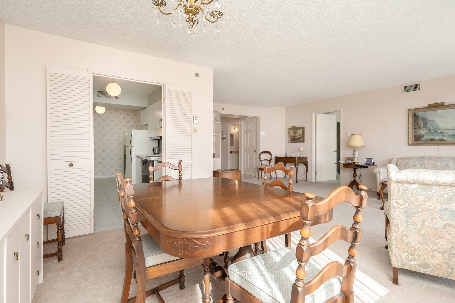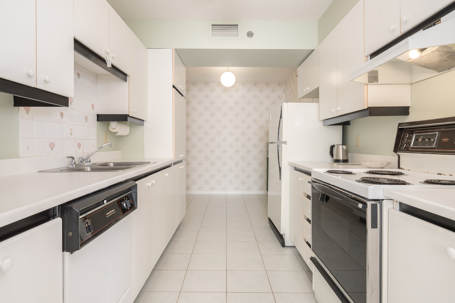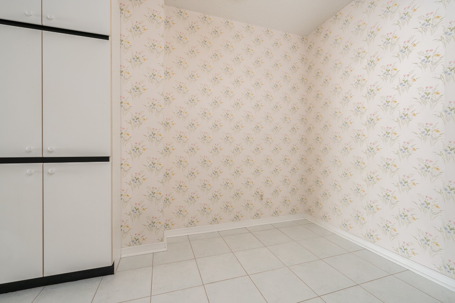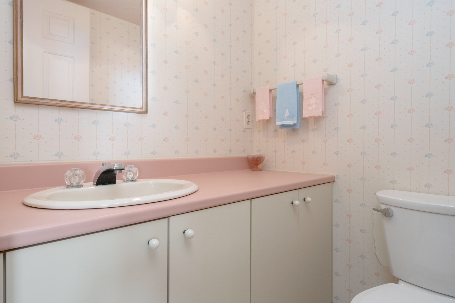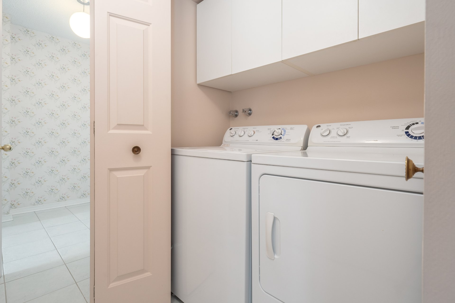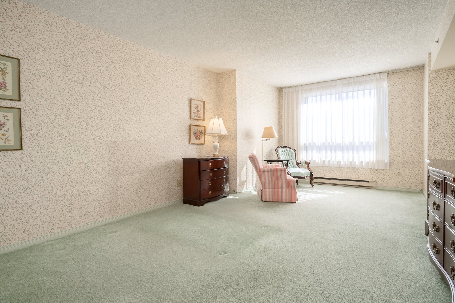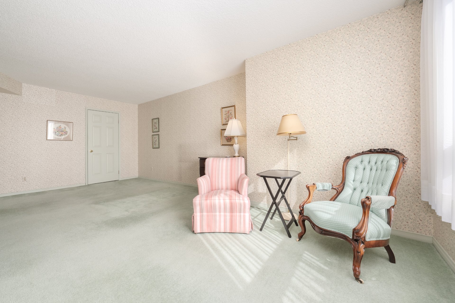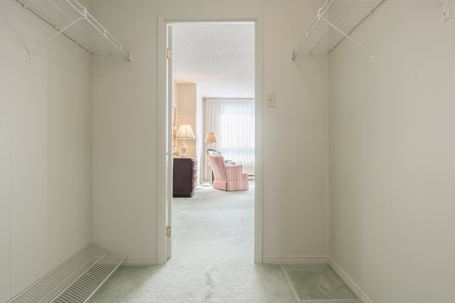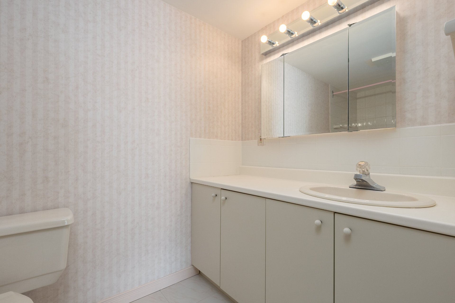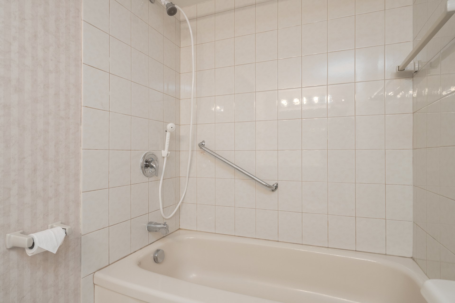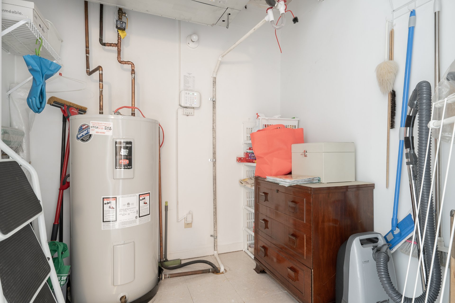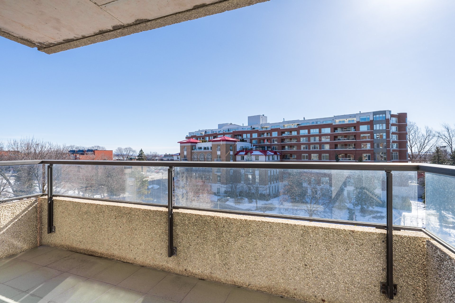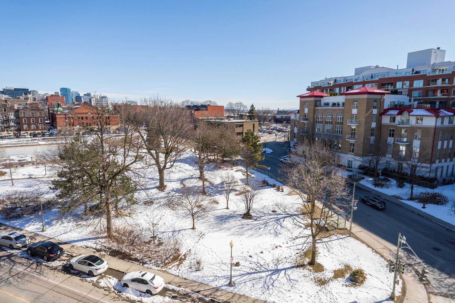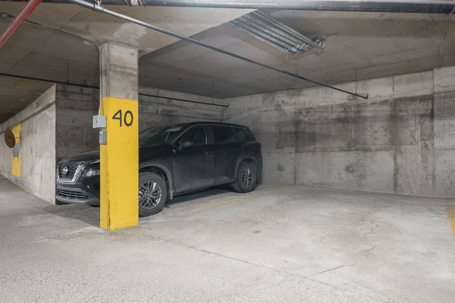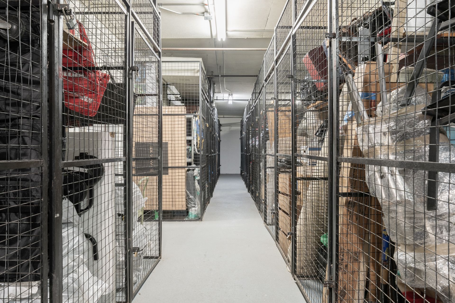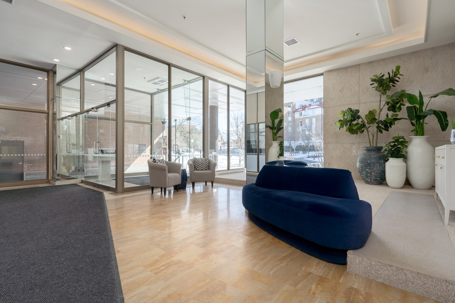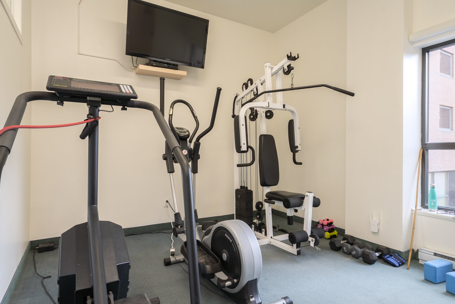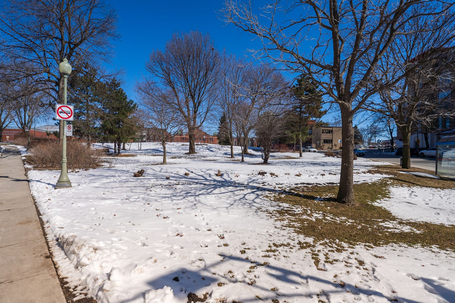200 Av. Lansdowne 605 H3Z3E1
$645,000 | #16939956
 1065sq.ft.
1065sq.ft.COMMENTS
Discover this spacious 1,064sf apartment boasting a covered balcony and luminous living and dining spaces. The kitchen features a cozy dinette area. Enjoy a large bedroom with a walk-in closet and en-suite bathroom, along with a bonus storage room. This secure building offers a doorman, garage parking, and storage unit. Take advantage of the courtyard and gym. Amenities include an in-house concierge, 24-hour doorman, visitor parking, sauna, and gym. Seize the opportunity for comfortable and convenient living - schedule your viewing today.
CONDO HIGHLIGHTS:-1064 square feet of living area-Covered balcony with views-Bright living and dining room area-Kitchen with dinette area for casual dining-Large bedroom with walk-in closet-En-suite bathroom -Additional storage room for belongings-Convenient powder room-Garage parking #A40 and storage unit #27 included-Enjoy outstanding building amenities -Visitor parking available for guests-Condo fees: $924/month
*The living space provided comes from the municipal assessment website
Inclusions
Washer, dryer, kitchen appliances, lights and their fixtures, curtains and their fixtures.Exclusions
All of seller's personnal effets, furniture and artwork.Neighbourhood: Westmount
Number of Rooms: 4
Lot Area: 0
Lot Size: 0
Property Type: Apartment
Building Type: Detached
Building Size: 0 X 0
Living Area: 1065 sq. ft.
Restrictions/Permissions
Animals allowed
Heating system
Electric baseboard units
Easy access
Elevator
Water supply
Municipality
Heating energy
Electricity
Equipment available
Central air conditioning
Entry phone
Electric garage door
Garage
Heated
Fitted
Single width
Proximity
Highway
Cegep
Daycare centre
Hospital
Park - green area
Bicycle path
Elementary school
High school
Public transport
University
Siding
Brick
Bathroom / Washroom
Adjoining to primary bedroom
Seperate shower
Cadastre - Parking (included in the price)
Garage
Parking
Garage
Sewage system
Municipal sewer
Topography
Flat
Zoning
Residential
| Room | Dimensions | Floor Type | Details |
|---|---|---|---|
| Living room | 21.5x13.1 P | Carpet | |
| Dining room | 12.7x8.4 P | Carpet | |
| Kitchen | 8.0x10.11 P | Ceramic tiles | |
| Dinette | 7.6x7.11 P | Ceramic tiles | |
| Primary bedroom | 21.1x12.4 P | Carpet | Walk-in 6'9'' x 7'3'' |
| Bathroom | 4.11x9.3 P | Ceramic tiles | En-suite |
| Washroom | 4.7x4.10 P | Ceramic tiles | |
| Storage | 7.0x7.3 P | Ceramic tiles |
Municipal Assessment
Year: 2024Building Assessment: $ 508,700
Lot Assessment: $ 105,100
Total: $ 613,800
Annual Taxes & Expenses
Energy Cost: $ 0Municipal Taxes: $ 3,896
School Taxes: $ 530
Total: $ 4,426
