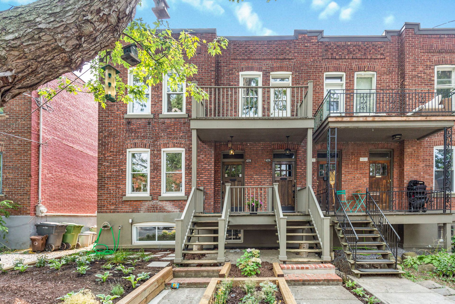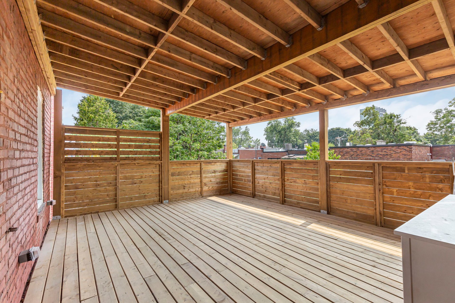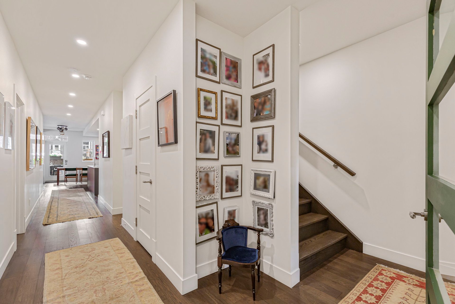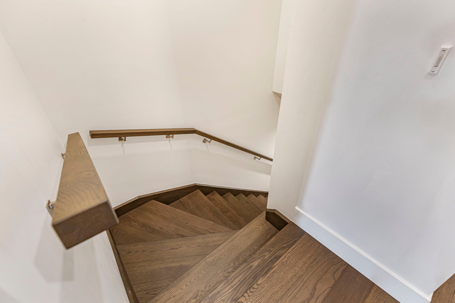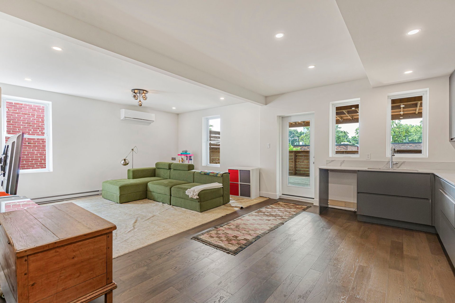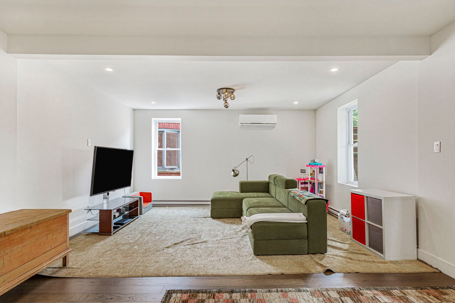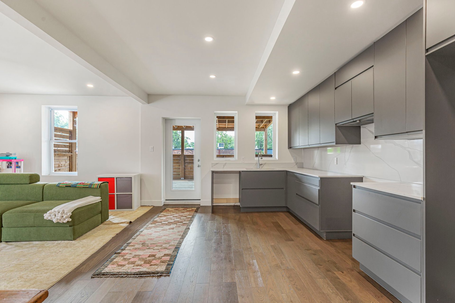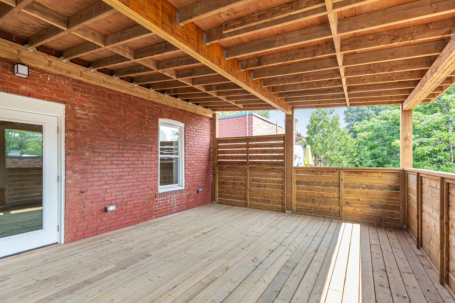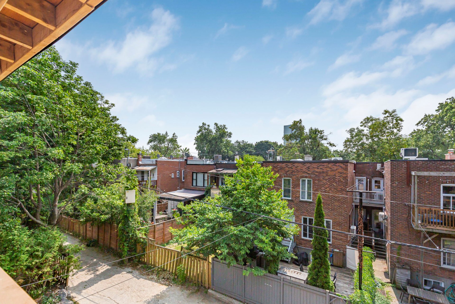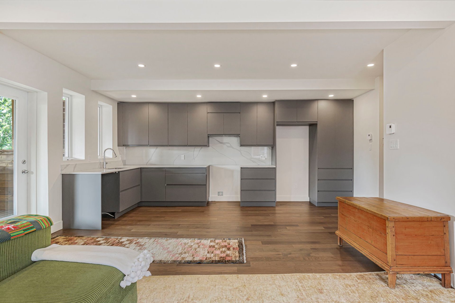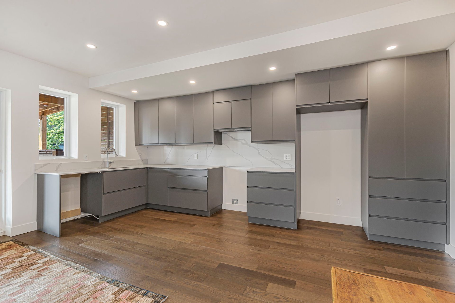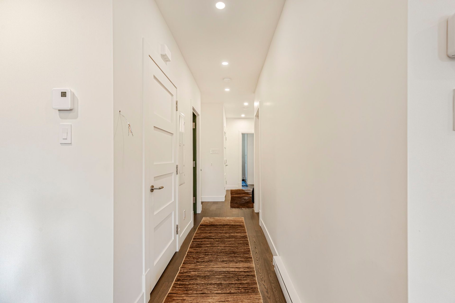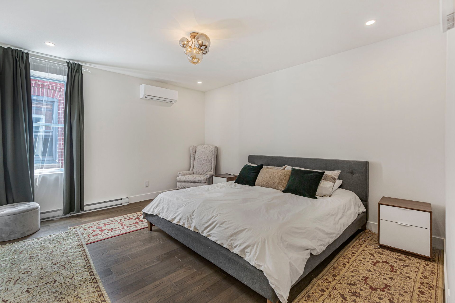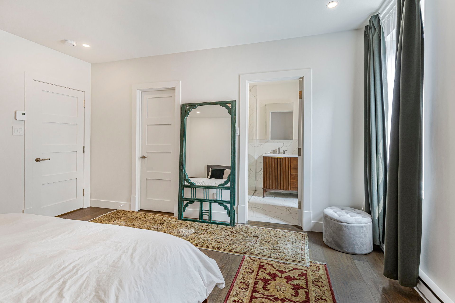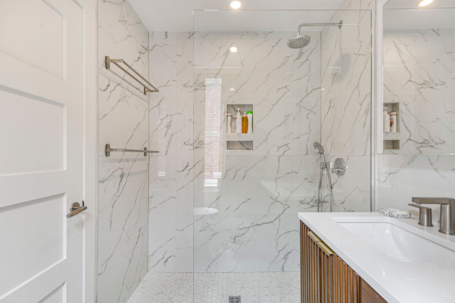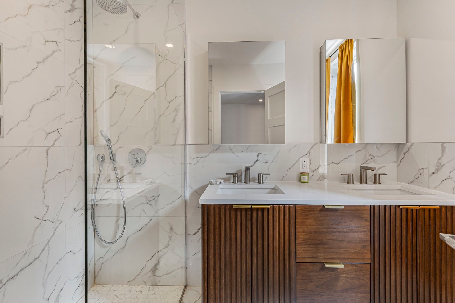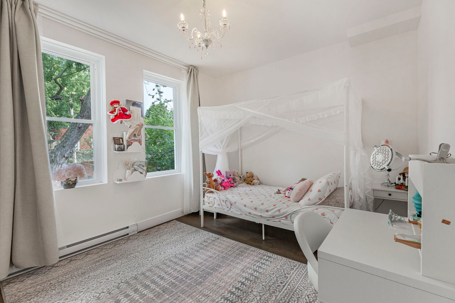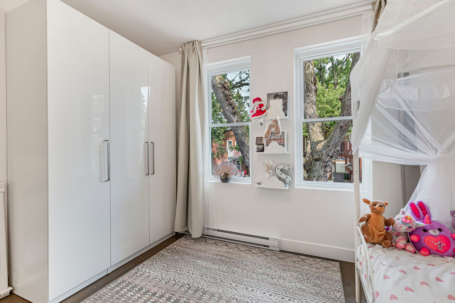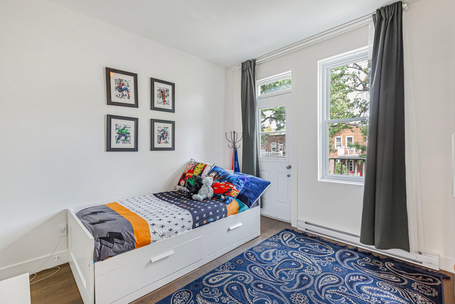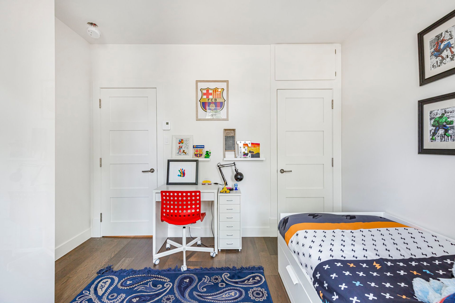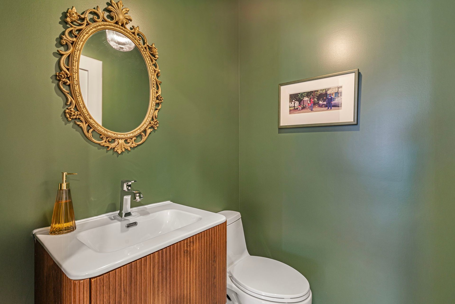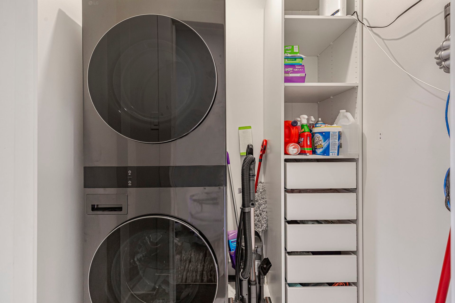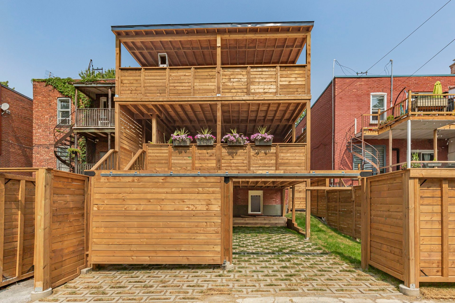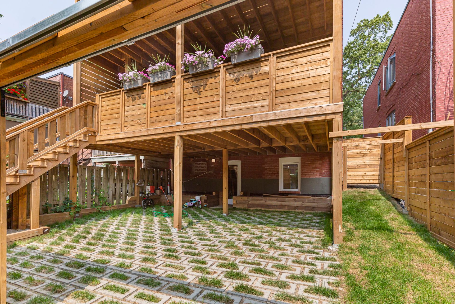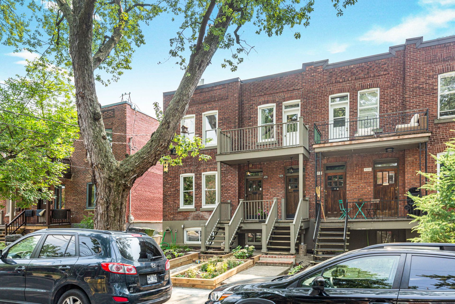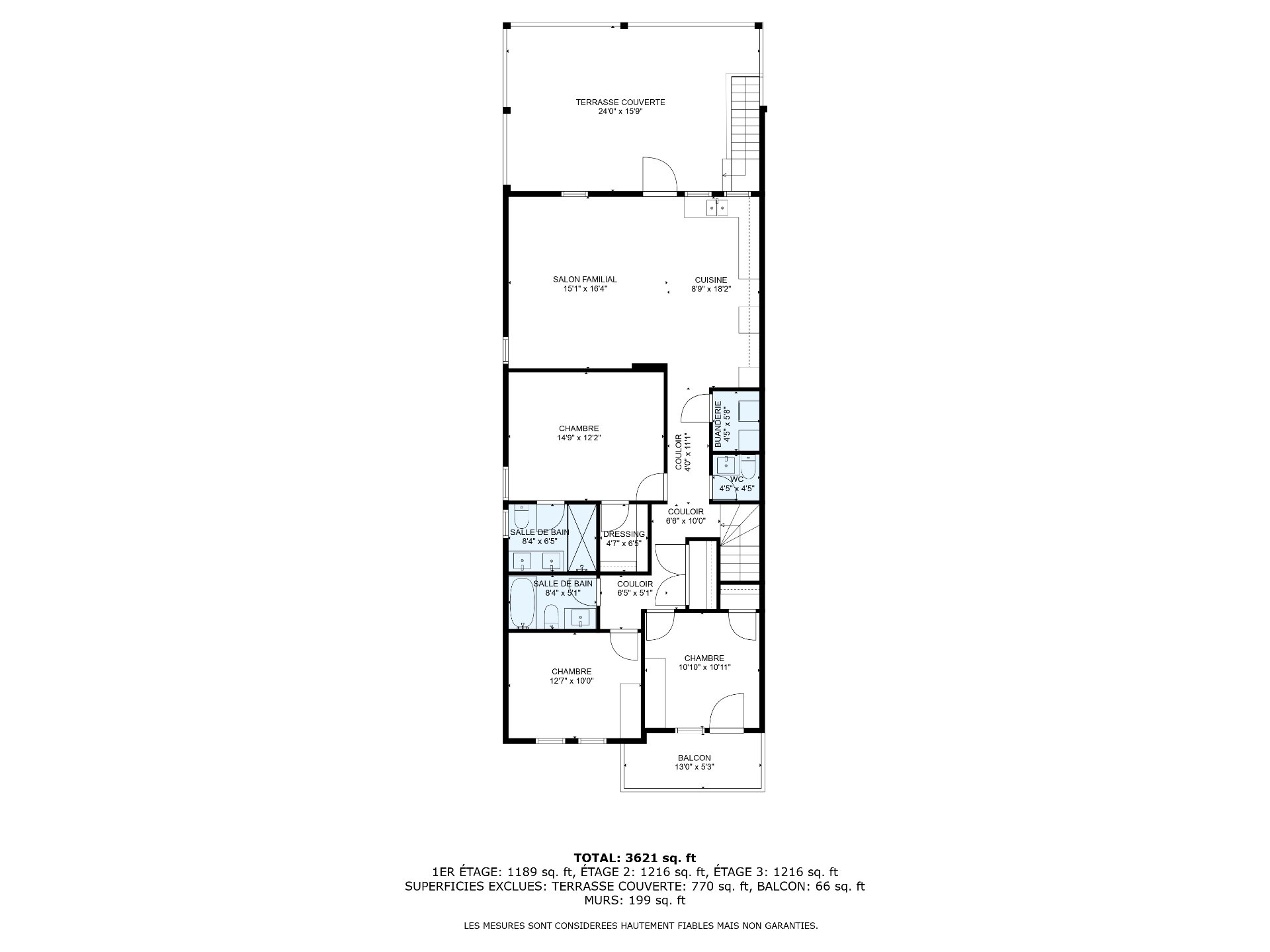4376 Av. Wilson H3Y2M5
$995,000 | #14665899

COMMENTS
In the heart of Monkland Village, this fully renovated upper duplex offers over 1,200 sq.ft. of thoughtfully redesigned living space. Gutted to the studs in 2024--2025, it blends modern finishes with smart functionality, including a bright open-concept layout, 3 bedrooms, 2.5 bathrooms, in-unit laundry, and generous storage. Step outside to a spacious covered terrace, ideal for outdoor dining and relaxing. Every major system is new, from roof to plumbing, making this a turnkey home just steps from cafés, shops, and parks.
*There is the possibility of acquiring the entire duplex: Refer to MLS #19141270
A FEW OF OUR FAVOURITE FEATURES:
-Professionally renovated condo in a Triple A location just steps from Monkland Village! -The large covered balcony off the kitchen makes for a three-season outdoor living room! -It's sun-filled spaces that make for easy living in the heart of NDG.
RENOVATIONS 2024-2025:
*Gutted to the studs with every surface, system, and finish renewed*Complete demolition and rebuild of interior layout *Contemporary kitchen and bathrooms with all-new fixtures and finishes*Independent 200-amp electrical service for the unit*Updated plumbing infrastructure throughout*Dual-zone wall-mounted AC heat pump system with roof-mounted compressors*Engineered hardwood flooring installed over new 3/4" plywood subfloors*Elastomeric roof by Toiture Impex*New foundation waterproofing with membrane and French drain*Roxul-insulated walls and ceilings for enhanced thermal and acoustic comfort*Urethane-sprayed exterior walls for maximum insulation value*New electric baseboard heating in every room*Each bathroom vented directly outdoors
2nd LEVEL-Bright open-concept living and dining area with wall-mounted AC heat pump-Sleek, modern kitchen with abundant cabinetry, expansive counters, and direct terrace access-3 bedrooms, including a primary suite with walk-in closet and ensuite bathroom-Additional full bathroom plus powder room for guests-In-unit laundry conveniently tucked away-Generous storage throughout
*The living space provided has been calculated by dividing the data from the municipal assessment website by two. This value is to be confirmed by the certificate of location.
Inclusions
Washer, dryer, all hanging light fixtures, all curtains and rods.Exclusions
All furniture, personal belongings, artworkNeighbourhood: Montréal (Côte-des-Neiges/Notre-Dame-de-Grâce)
Number of Rooms: 6
Lot Area: 0
Lot Size: 0
Property Type: Apartment
Building Type: Semi-detached
Building Size: 0 X 0
Living Area: 0 sq. ft.
Driveway
Plain paving stone
Landscaping
Patio
Restrictions/Permissions
Animals allowed
Heating system
Other
Electric baseboard units
Water supply
Municipality
Heating energy
Electricity
Equipment available
Wall-mounted heat pump
Proximity
Highway
Cegep
Daycare centre
Hospital
Park - green area
Bicycle path
Elementary school
High school
Public transport
University
Parking
Outdoor
Sewage system
Municipal sewer
Zoning
Residential
| Room | Dimensions | Floor Type | Details |
|---|---|---|---|
| Living room | 15.1x16.4 P | Other | |
| Kitchen | 8.9x18.2 P | Other | |
| Bedroom | 14.9x12.2 P | Other | |
| Bathroom | 8.4x6.5 P | Ceramic tiles | En-suite |
| Walk-in closet | 4.7x6.5 P | Other | |
| Bedroom | 12.7x10.0 P | Other | |
| Bedroom | 10.0x10.11 P | Other | Access to the balcony |
| Bathroom | 8.4x5.1 P | Ceramic tiles | |
| Washroom | 4.5x4.5 P | Ceramic tiles | |
| Laundry room | 4.5x5.8 P | Other |
Municipal Assessment
Year: 0Building Assessment: $ 0
Lot Assessment: $ 0
Total: $ 0
Annual Taxes & Expenses
Energy Cost: $ 0Municipal Taxes: $ 0
School Taxes: $ 0
Total: $ 0
