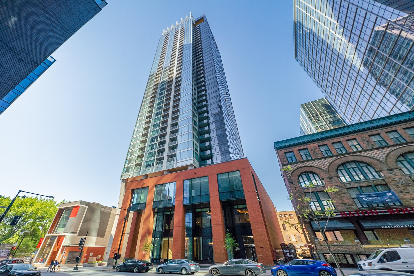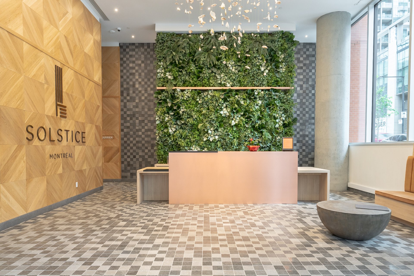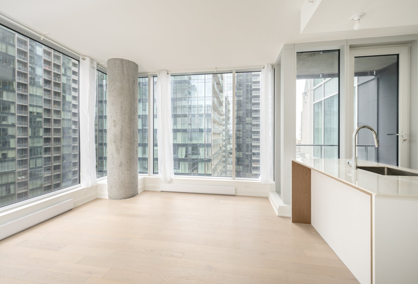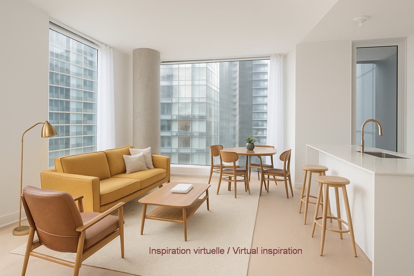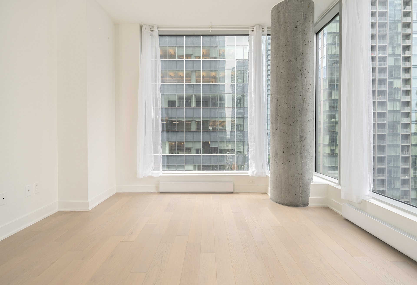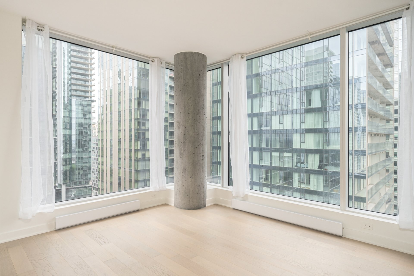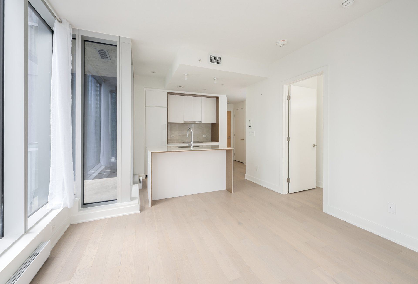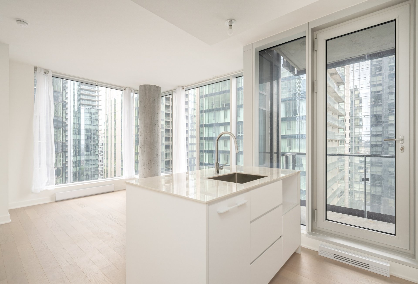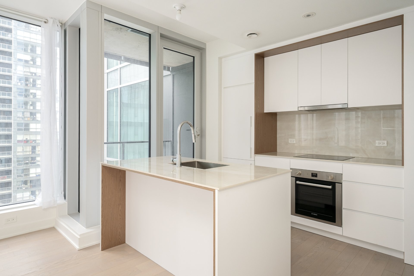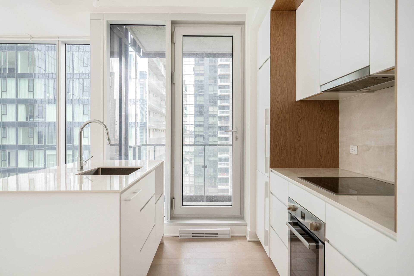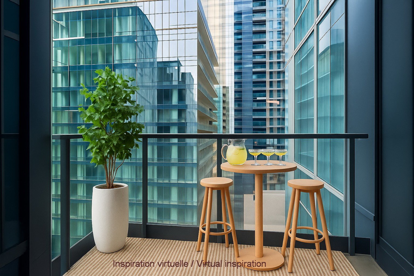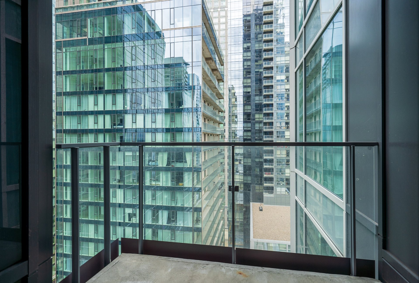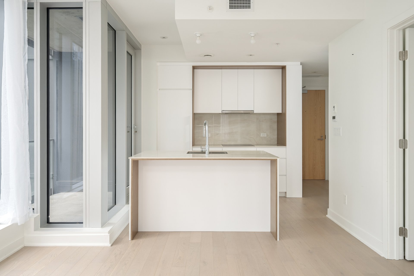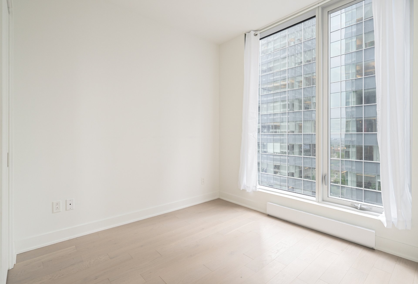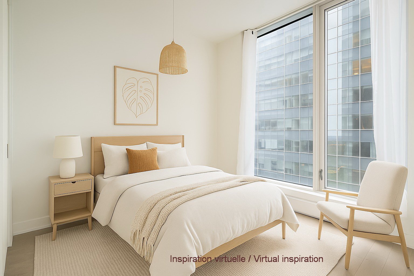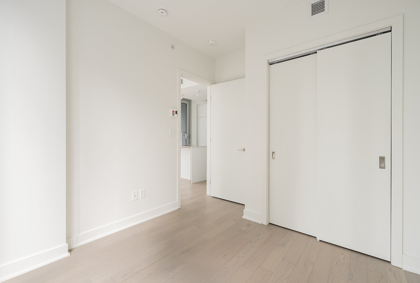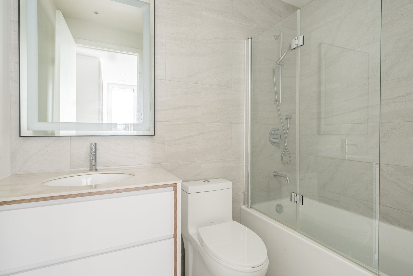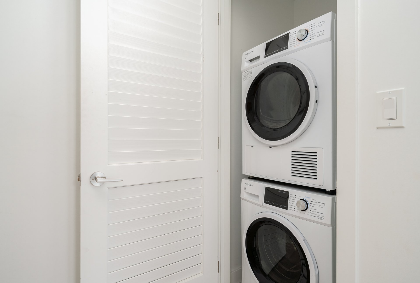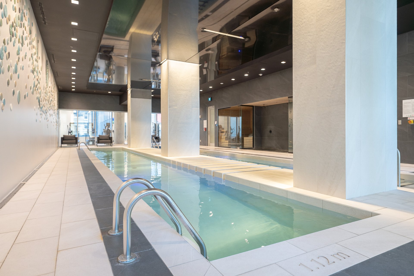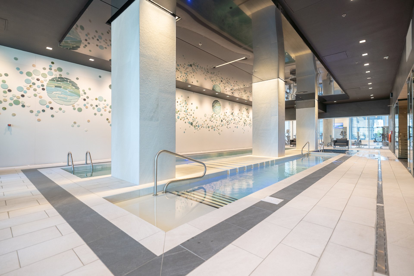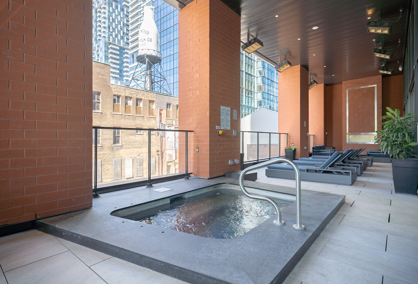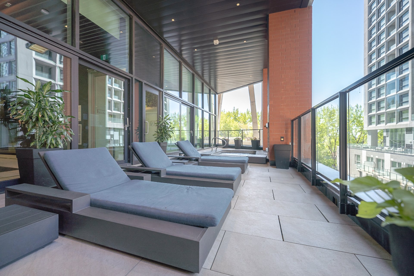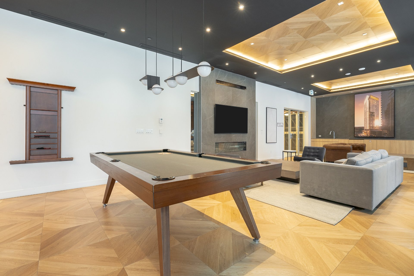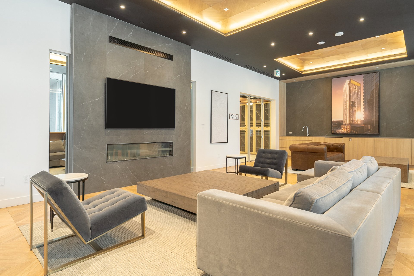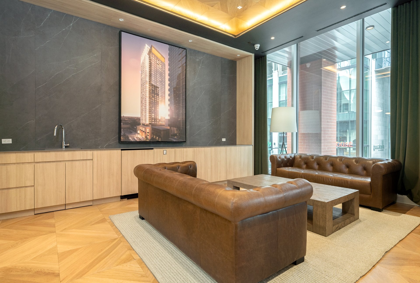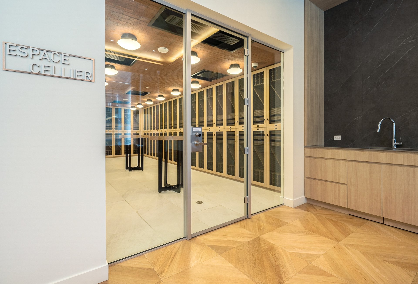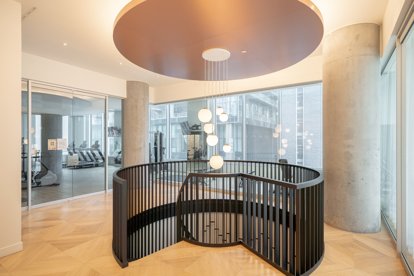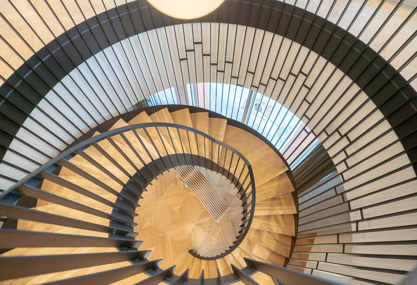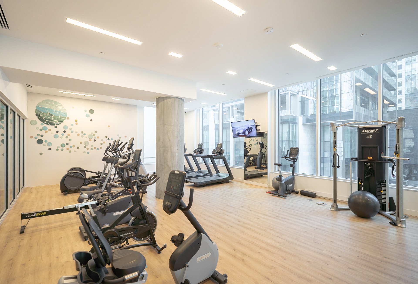1020 Rue de la Montagne 2002 H3H0H8
$419,000 | #14369741
 453sq.ft.
453sq.ft.COMMENTS
Soaring above the city on the 20th floor of Solstice Montréal, this stunning 1-bedroom corner unit is bathed in natural light from floor-to-ceiling windows. Enjoy sweeping urban views, a sleek open-concept layout, and a private balcony -- all in a building designed by renowned Nine Architects. Located steps from the Bell Centre, Lucien-L'Allier metro, REM, universities, and Sainte-Catherine Street. Residents enjoy luxury amenities that rival a five-star hotel, including an indoor pool, spa, wine lounge, gym, and 24/7 concierge.
CONDO HIGHLIGHTS-1-bedroom, 1-bathroom corner unit on the 20th floor-Nearly 500 sq ft of open-concept living-Modern kitchen with sleek finishes-Spacious living area with elegant layout-Exceptional natural light from large corner exposure-Private balcony -Premium materials and finishes throughout-Central air conditioning and quality soundproofing-Condo fees: xxx/month
Condo fees include:-Heating and building insurance-Maintenance of common areas and garage-Access to all building amenities -24/7 concierge and security services
*The living space provided is from the certificate of location
*The choice of building inspector shall be mutually agreed upon by both the SELLER and the BUYER prior to the inspection date. The Seller shall confirm their acceptance of the named inspector, such acceptance not to be unreasonable withheld or delayed.
Inclusions
All appliances where installed, all window coverings where installed.Exclusions
Neighbourhood: Montréal (Ville-Marie)
Number of Rooms: 3
Lot Area: 0
Lot Size: 0
Property Type: Apartment
Building Type: Detached
Building Size: 0 X 0
Living Area: 453 sq. ft.
Restrictions/Permissions
Animals allowed
Heating system
Electric baseboard units
Easy access
Elevator
Available services
Exercise room
Water supply
Municipality
Heating energy
Electricity
Equipment available
Central air conditioning
Ventilation system
Proximity
Highway
Cegep
Daycare centre
Hospital
Park - green area
Bicycle path
Elementary school
High school
Public transport
University
Sewage system
Municipal sewer
View
City
Zoning
Residential
| Room | Dimensions | Floor Type | Details |
|---|---|---|---|
| Kitchen | 8.9x9.9 P | Wood | |
| Living room | 12.7x12.8 P | Wood | |
| Bedroom | 9.10x9.3 P | Wood | |
| Bathroom | 7.11x5 P | Ceramic tiles |
Municipal Assessment
Year: 2025Building Assessment: $ 395,700
Lot Assessment: $ 43,600
Total: $ 439,300
Annual Taxes & Expenses
Energy Cost: $ 0Municipal Taxes: $ 2,736
School Taxes: $ 367
Total: $ 3,103
