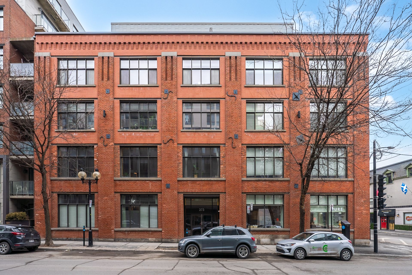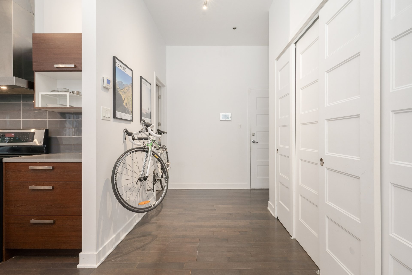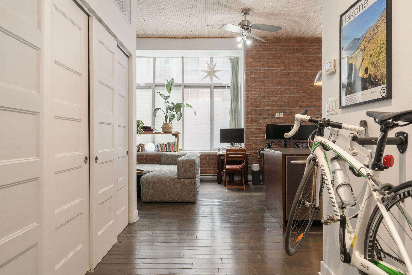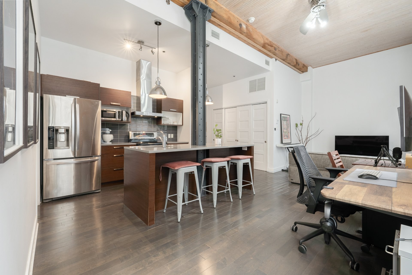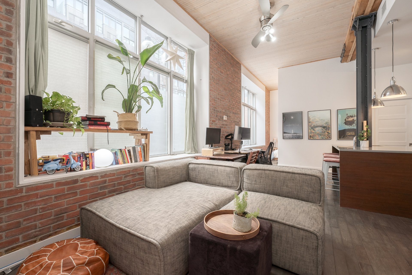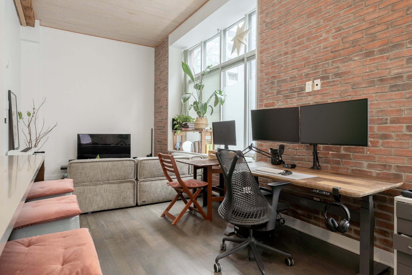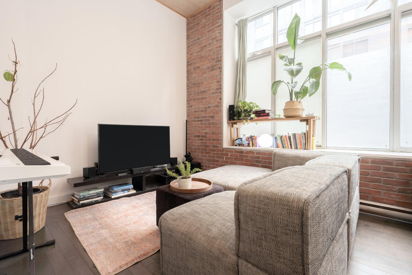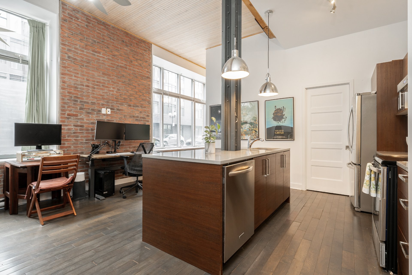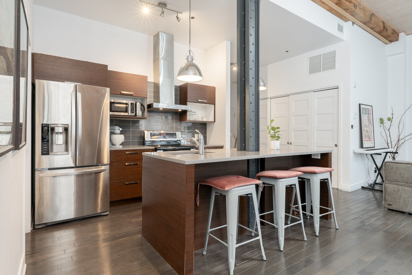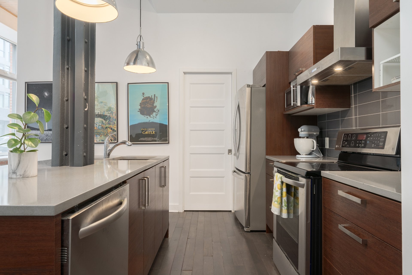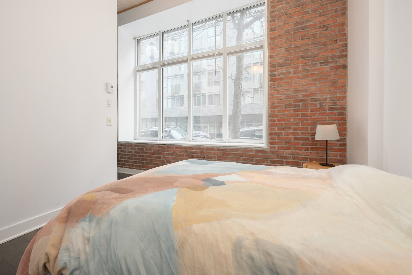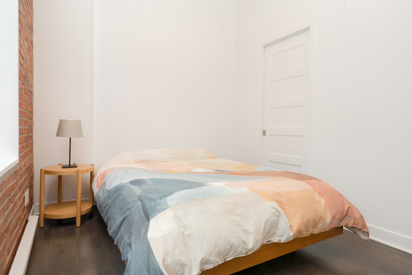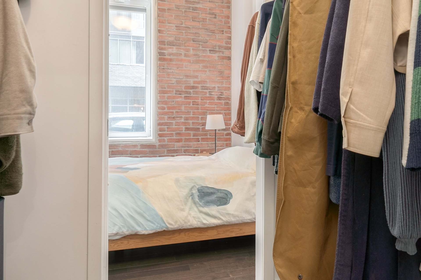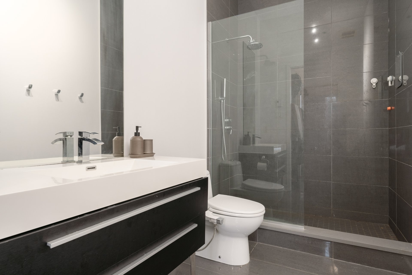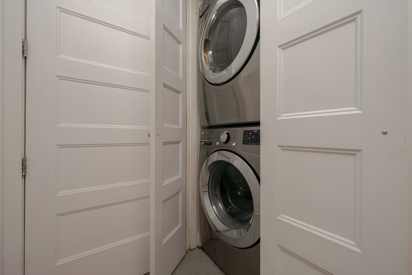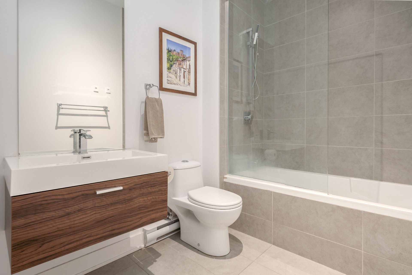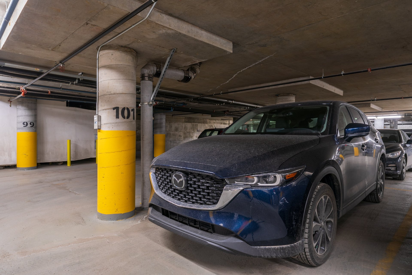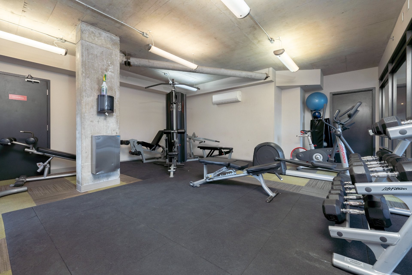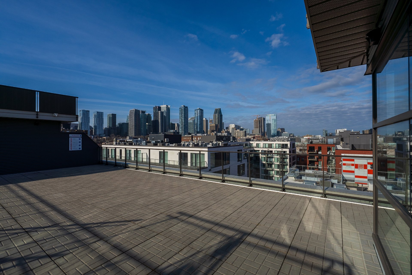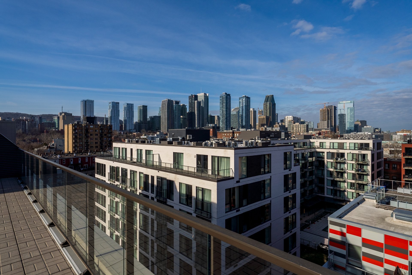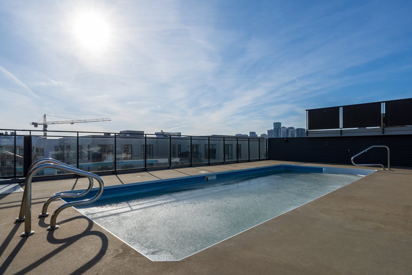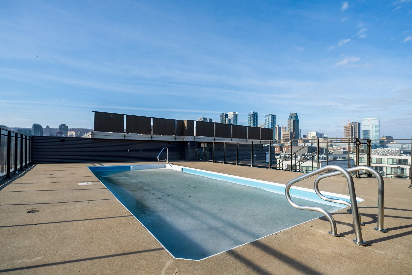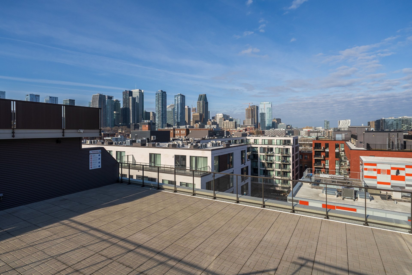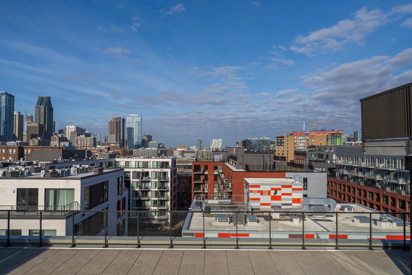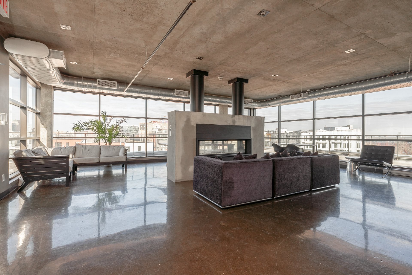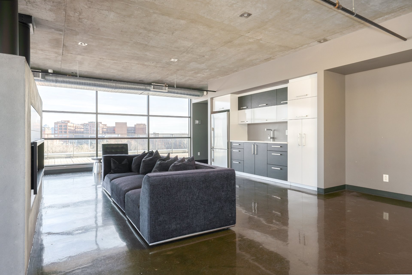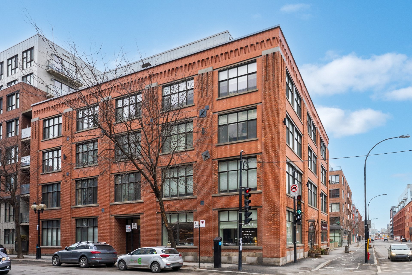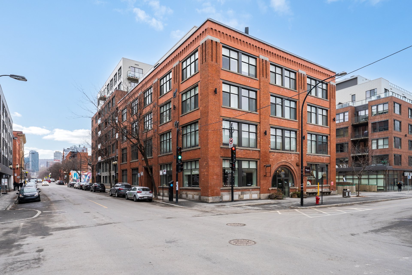373 Rue des Seigneurs 101 H3J0A8
$2,300 /mo | #14245107
 766sq.ft.
766sq.ft.COMMENTS
Experience urban luxury in this one-bedroom, two-bathroom apartment. Enjoy 766 sq ft of living space with high ceilings, central air, and industrial accents like exposed brick and steel beam in the kitchen. Relax in the bright living area, complete with a home office setup. Unrivaled amenities include a rooftop terrace, pool with stunning skyline views, urban chalet, and gym. Garage parking adds convenience to city living. Take advantage of this opportunity to elevate your city lifestyle!
CONDO HIGHLIGHTS:-Spacious 766-square-foot living area-Enjoy high ceilings and central air conditioning-Abundant natural light floods through towering windows-Convenient home office setup in the living space-Stylish open kitchen with center island and stainless-steel appliances-Primary bedroom features an en-suite bathroom and walk-in closet-Additional bathroom for guests' comfort-Garage parking included-Outstanding amenities
Lease specifications:
-All promises to lease are conditional upon a satisfactory background check. Background checks are subject to a fee payable by the applicant by electronic transfer to francesca@christinamiller.ca within 24 hours of acceptance of the promise to lease. The form must be completed and returned within 48 hours of acceptance of the promise to lease. If the applicant is accepted, this fee will be applied to the first month's rent. If the applicant is rejected, a copy of the background check will be provided to the applicant.
The lease must include the following clauses:
-1. Smoking is prohibited on the premises, including but not limited to tobacco and cannabis.-2. Pets are not allowed on the premises without the owner's written permission.-3. The tenant is required to purchase and maintain liability insurance in the amount of $2,000,000. The tenant must provide proof of such insurance prior to signing the lease.
*The living space provided comes from the municipal assessment website
Inclusions
refrigerator, stove, dishwasher, washer, dryerExclusions
All tenant's personal effects, electricity, heating, internet, hot waterNeighbourhood: Montréal (Le Sud-Ouest)
Number of Rooms: 4
Lot Area: 0
Lot Size: 0
Property Type: Apartment
Building Type: Semi-detached
Building Size: 0 X 0
Living Area: 766 sq. ft.
Water supply
Municipality
Garage
Heated
Fitted
Single width
Proximity
Highway
Cegep
Daycare centre
Park - green area
Bicycle path
Elementary school
High school
Public transport
University
Parking
Garage
Sewage system
Municipal sewer
View
Panoramic
City
Zoning
Residential
| Room | Dimensions | Floor Type | Details |
|---|---|---|---|
| Hallway | 6.3x14.0 P | Wood | |
| Living room | 10.0x10.0 P | Wood | |
| Dining room | 8.2x14.3 P | Wood | |
| Kitchen | 10.9x8.11 P | Wood | |
| Bedroom | 8.8x10.0 P | Wood | Walk-in 4'11'' x 6'6'' |
| Bathroom | 9.5x6.8 P | Ceramic tiles | En-suite |
| Bathroom | 14.4x6.2 P | Ceramic tiles |
Municipal Assessment
Year: 0Building Assessment: $ 0
Lot Assessment: $ 0
Total: $ 0
Annual Taxes & Expenses
Energy Cost: $ 0Municipal Taxes: $ 0
School Taxes: $ 0
Total: $ 0
