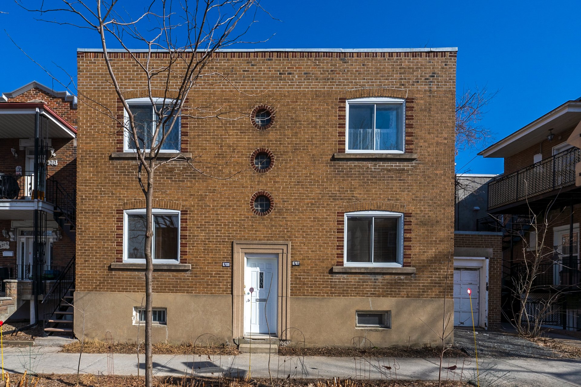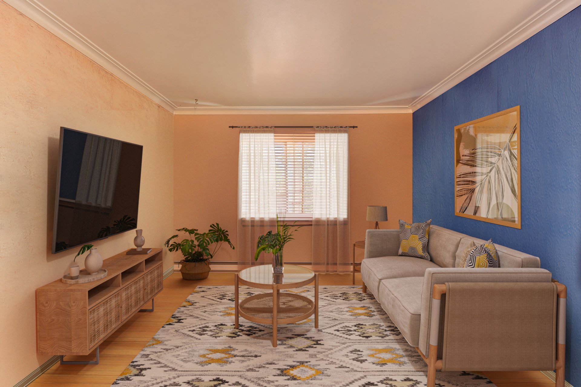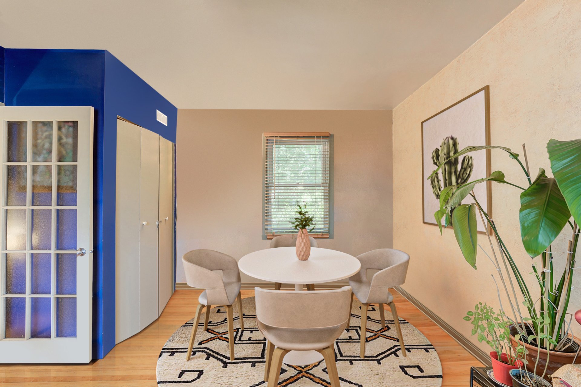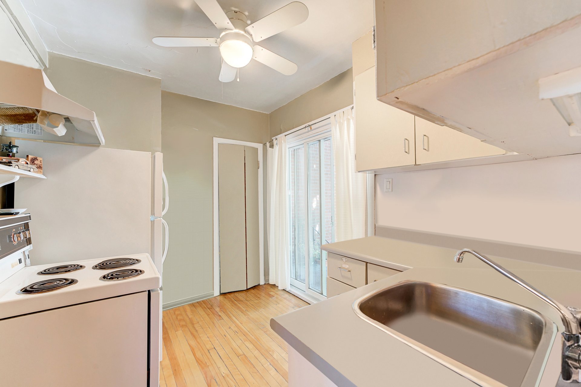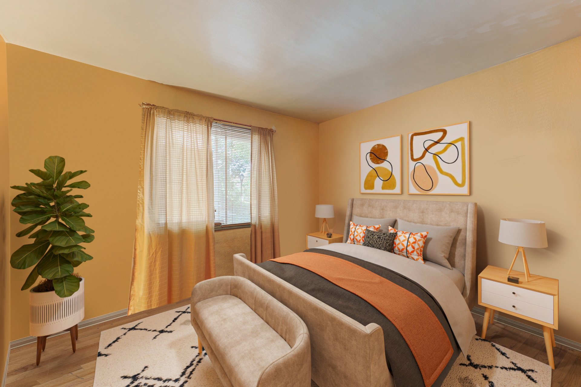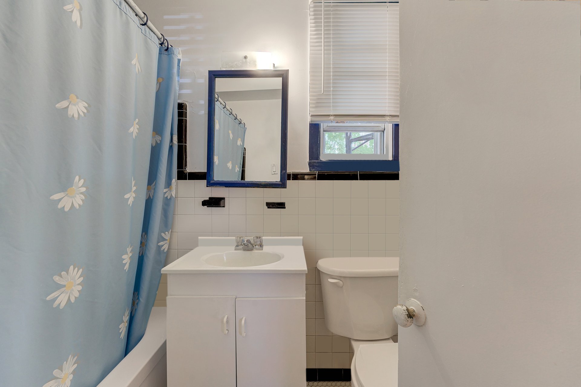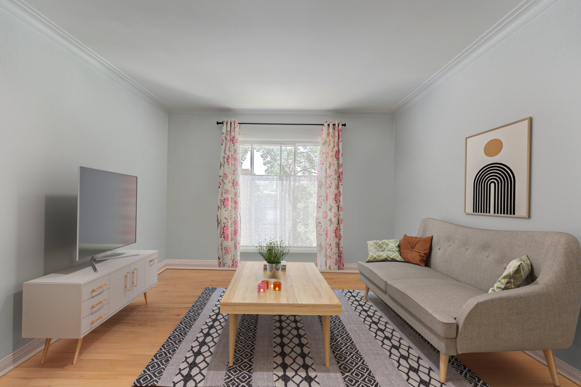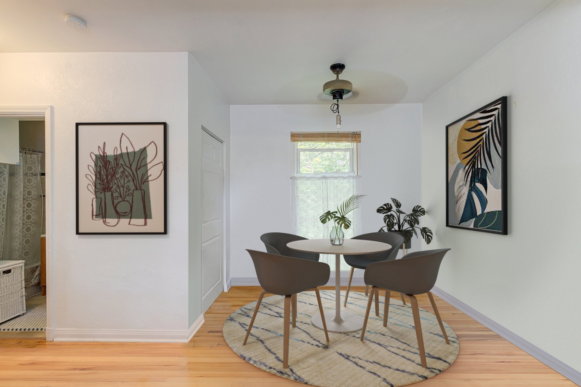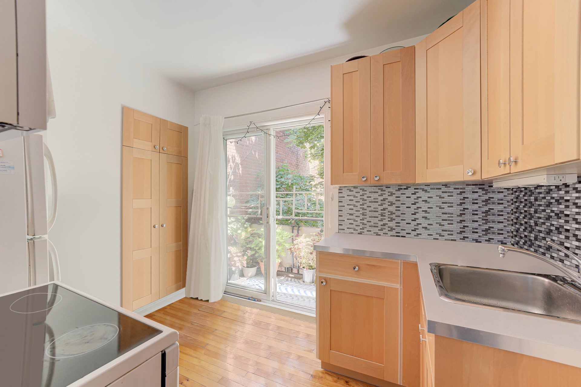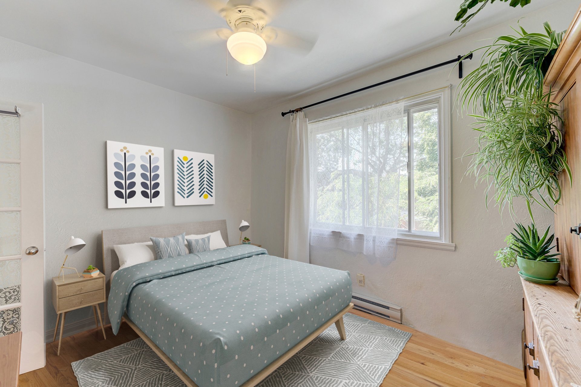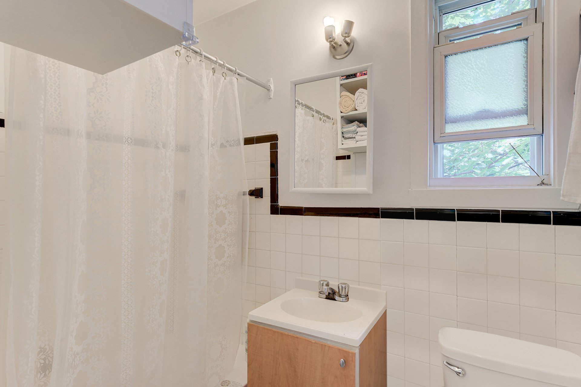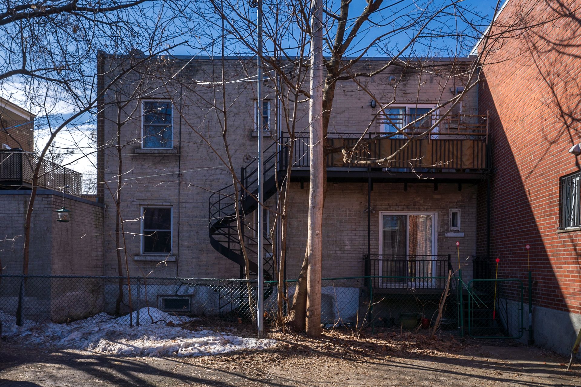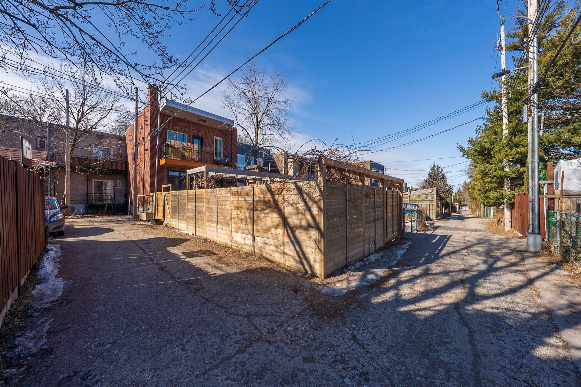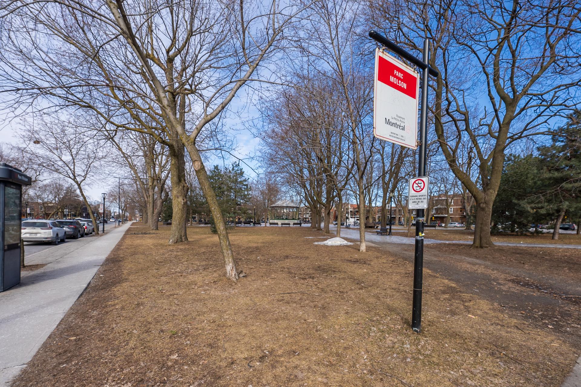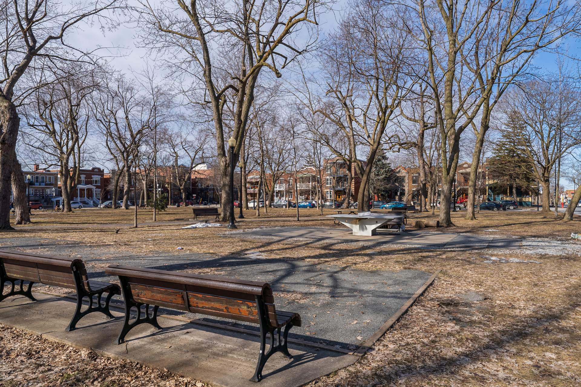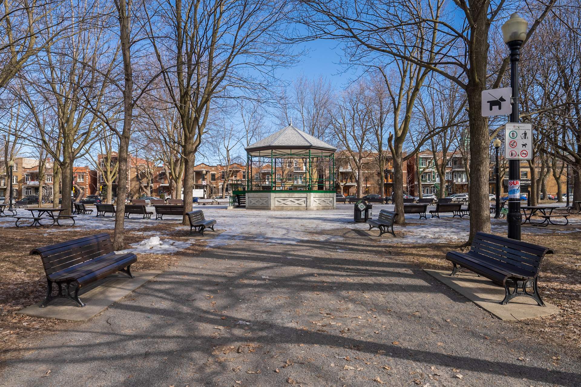6707 - 6709 Rue Molson H1Y3C6
$635,000 | #13668969
 1359sq.ft.
1359sq.ft.COMMENTS
ENCOUNTER THE WONDERS OF MOLSON PARK AREA! Duplex located in an exceptional location a few steps from Molson and Beaubien parks and the bistros, grocery stores, boutiques and services of Av. Beaubien E. Each floor has a spacious 3 ½ with a large bedroom, balcony and storage space in the basement. Garage. Close to great primary and secondary schools with easy access to public transportation including the Iberville metro. Possibility of OCCUPANCY!
+ Prime location: near the Iberville metro station, Molson and Beaubien parks, bistros and boutiques on Av. Beaubien E.
+ Strong rental demand in the area: apartments are easily rentable, which guarantees regular income
+ Potential for increased income: with two apartments and an income-generating garage
Located at the epicenter of Parc Molson, a few steps from the Iberville metro station as well as Molson and Beaubien parks, residents can enjoy the tranquility of green spaces while benefiting from the amenities of Av. Beaubien E. which adds to the appeal of the neighborhood with its range of essential services and leisure options, including the Beaubien cinema.
This property offers two 3 ½ with large bedrooms, balconies and storage space and laundry space in the basement. The garage constitutes an additional source of income in a place where parking spaces are very sought after.
NOTES+ Possibility of occupancy+ Visit of the 2nd floor with promise to purchase accepted+ The choice of inspector must be approved by both parties
Inclusions
According to leasesExclusions
According to leases, personal effects of tenantsNeighbourhood: Montréal (Rosemont/La Petite-Patrie)
Number of Rooms: 3
Lot Area: 1380
Lot Size: 0
Property Type: Duplex
Building Type: Semi-detached
Building Size: 44 X 26
Living Area: 1359 sq. ft.
Heating system
Electric baseboard units
Water supply
Municipality
Heating energy
Electricity
Garage
Attached
Other
Single width
Proximity
Other
Highway
Cegep
Daycare centre
Hospital
Park - green area
Bicycle path
Elementary school
High school
Public transport
University
Basement
6 feet and over
Other
Unfinished
Parking
Garage
Sewage system
Municipal sewer
Topography
Flat
Zoning
Residential
| Room | Dimensions | Floor Type | Details |
|---|---|---|---|
| Kitchen | 10.3x7.10 P | Wood | Exterior access |
| Living room | 18.5x12.3 P | Wood | With dining room |
| Primary bedroom | 12.3x10.3 P | Wood | |
| Bathroom | 7.0x4.5 P | Ceramic tiles | |
| Kitchen | 10.7x7.11 P | Wood | Balcony access |
| Living room | 18.6x12.2 P | Wood | With dining room |
| Primary bedroom | 12.3x10.3 P | Wood | |
| Bathroom | 7.0x4.4 P | Ceramic tiles |
Municipal Assessment
Year: 2023Building Assessment: $ 405,600
Lot Assessment: $ 205,100
Total: $ 610,700
Annual Taxes & Expenses
Energy Cost: $ 0Municipal Taxes: $ 3,916
School Taxes: $ 477
Total: $ 4,393
