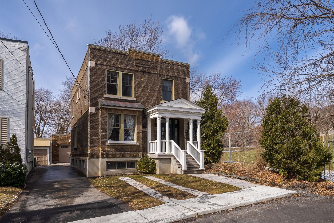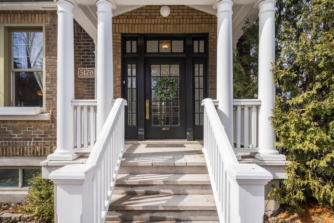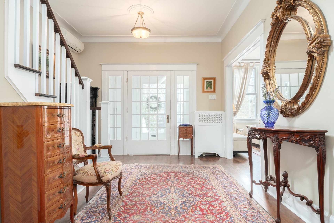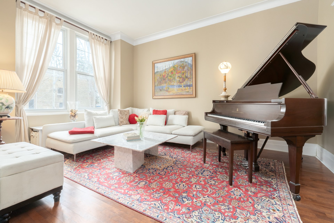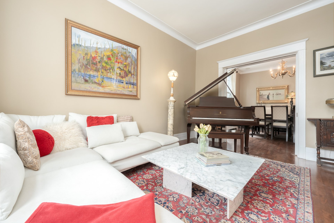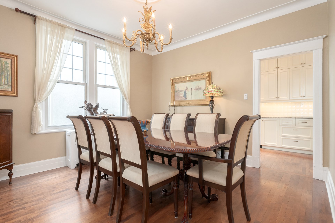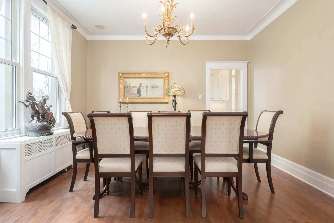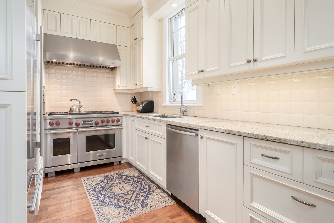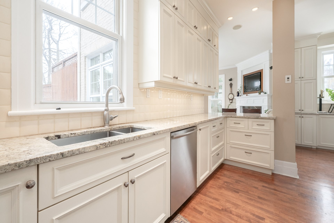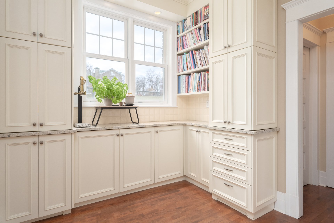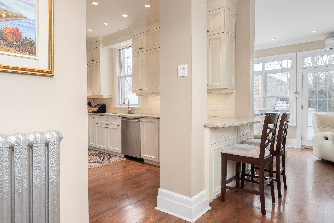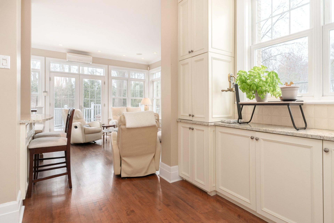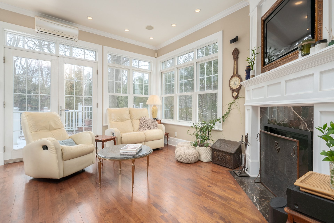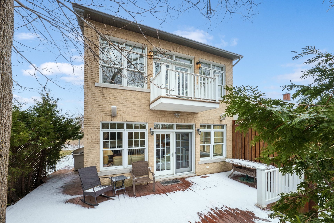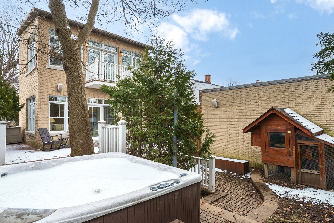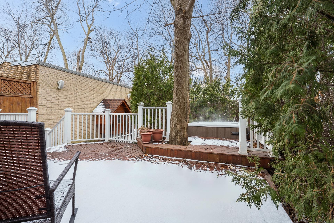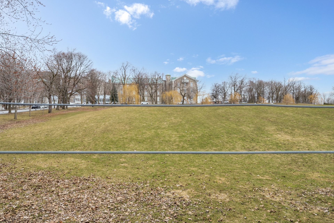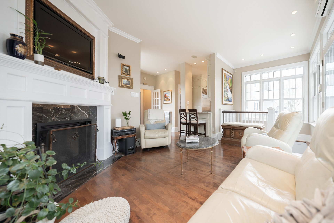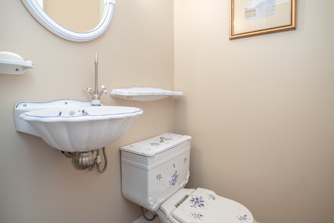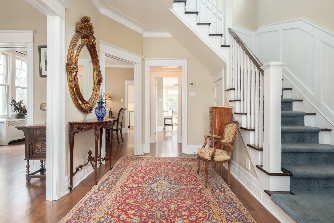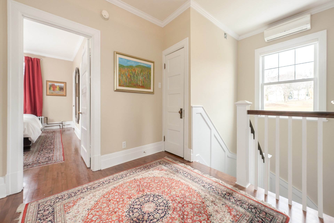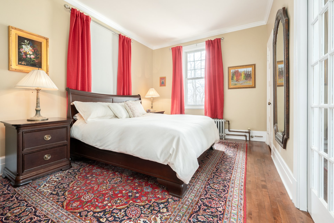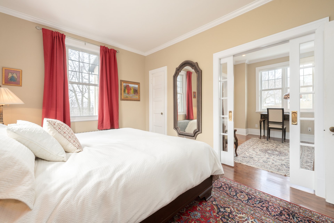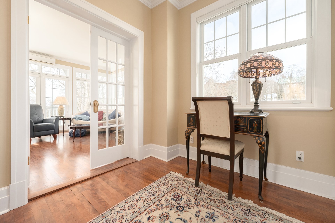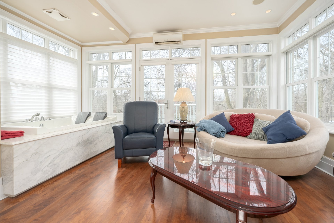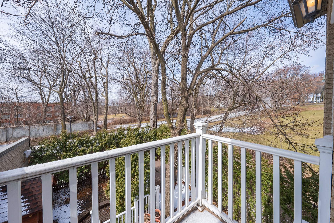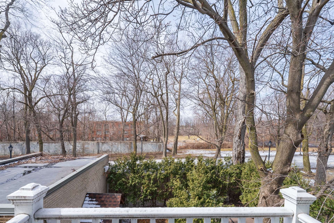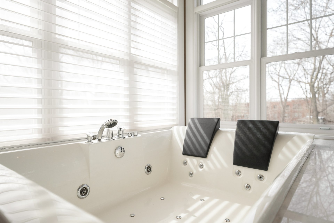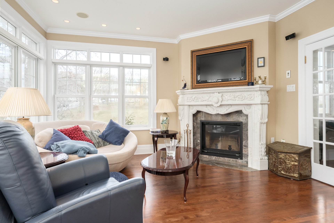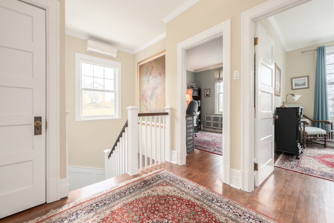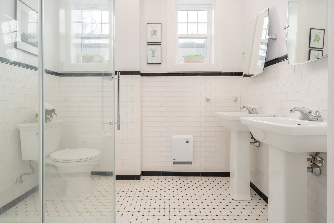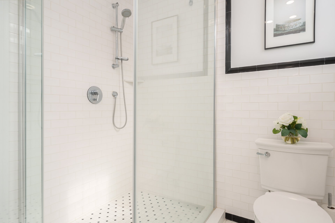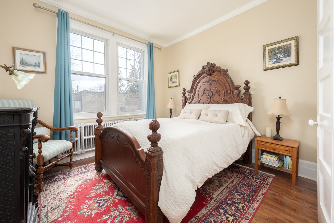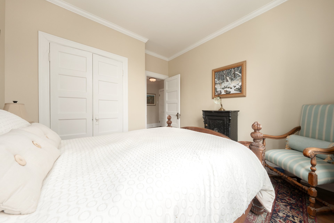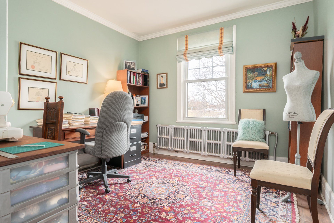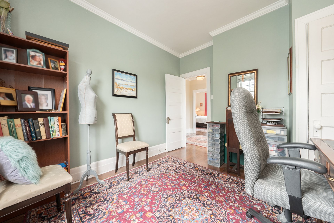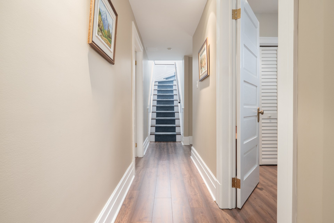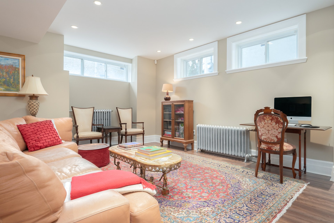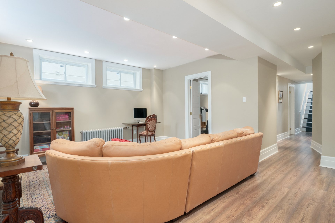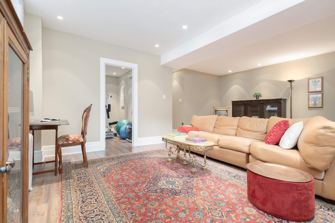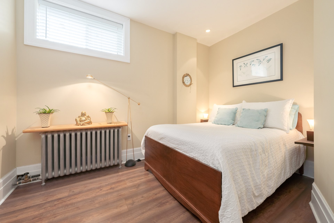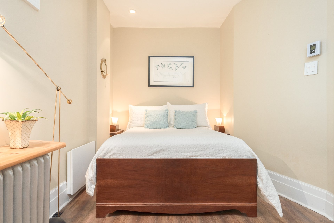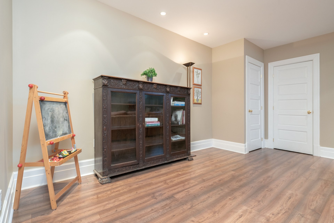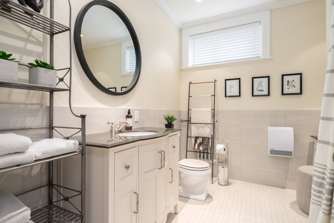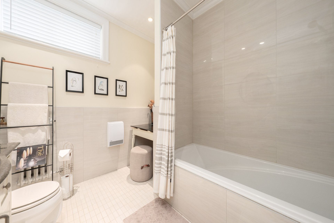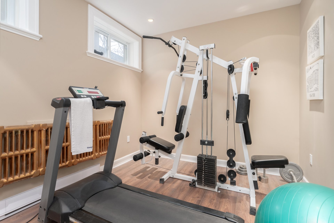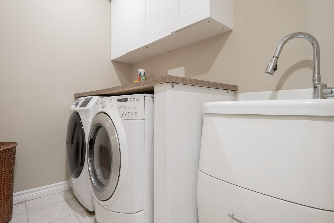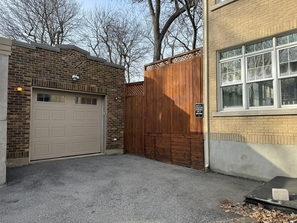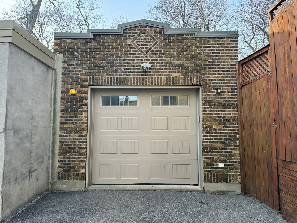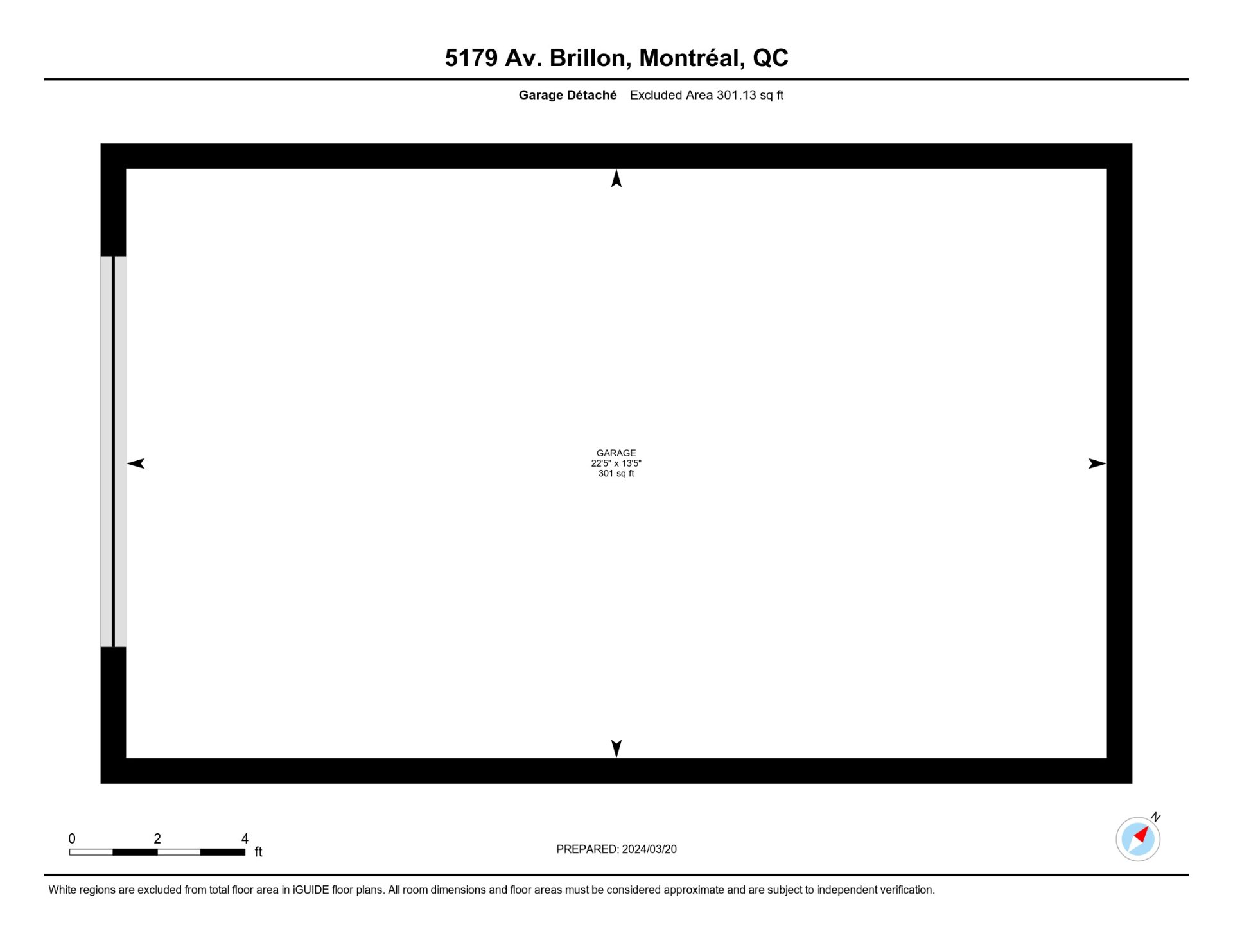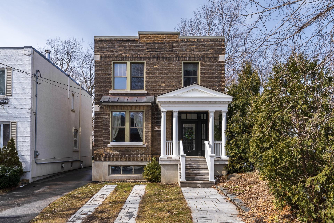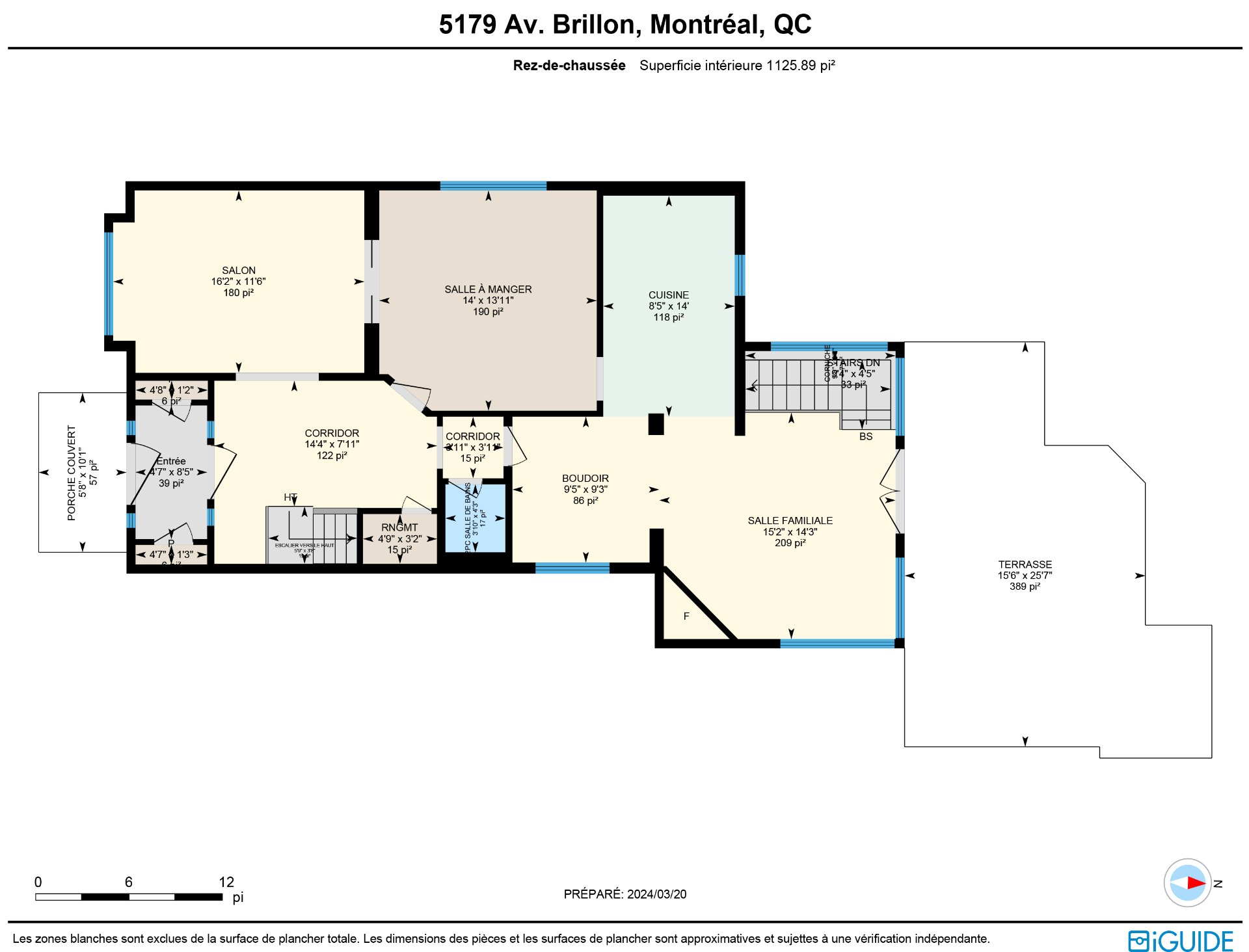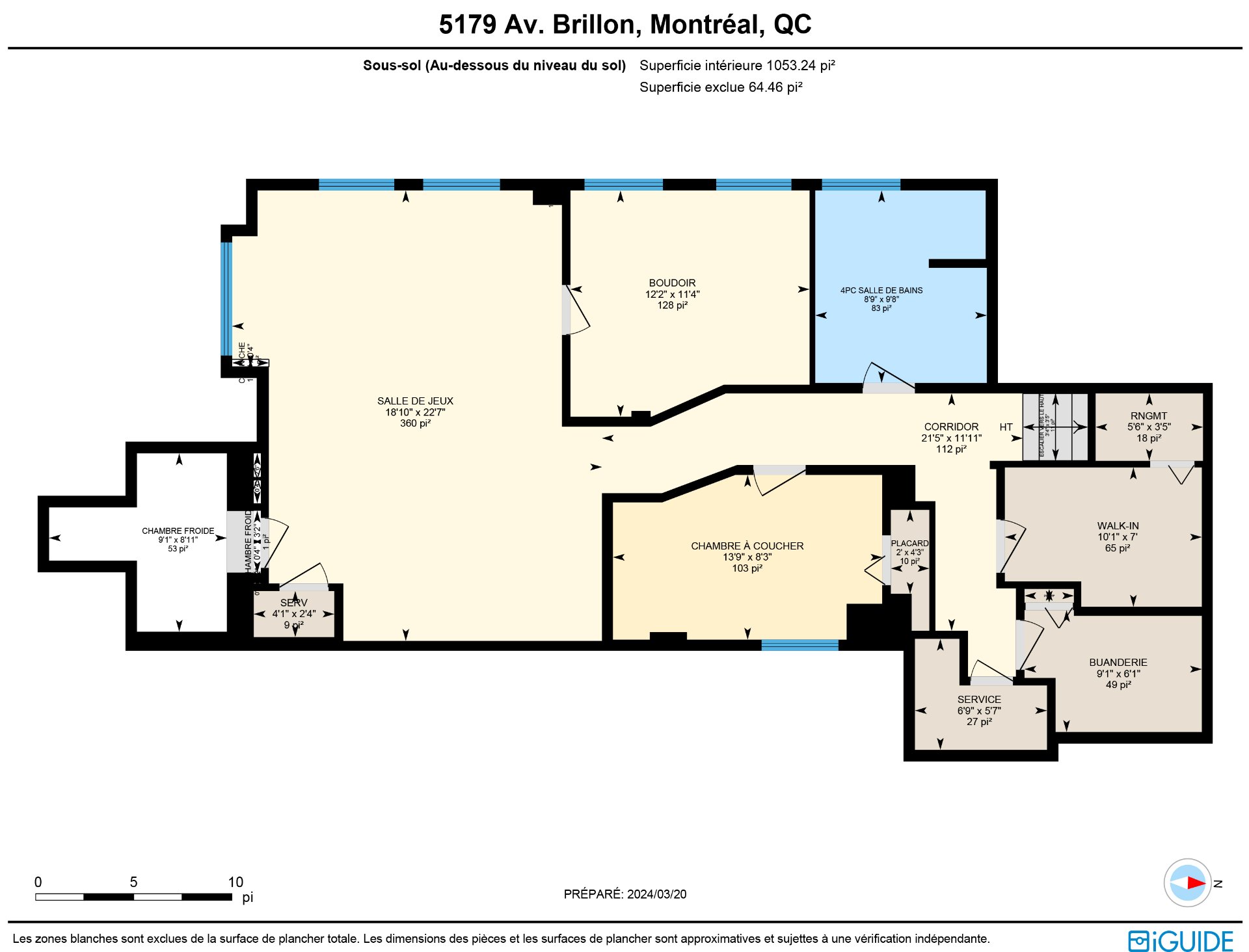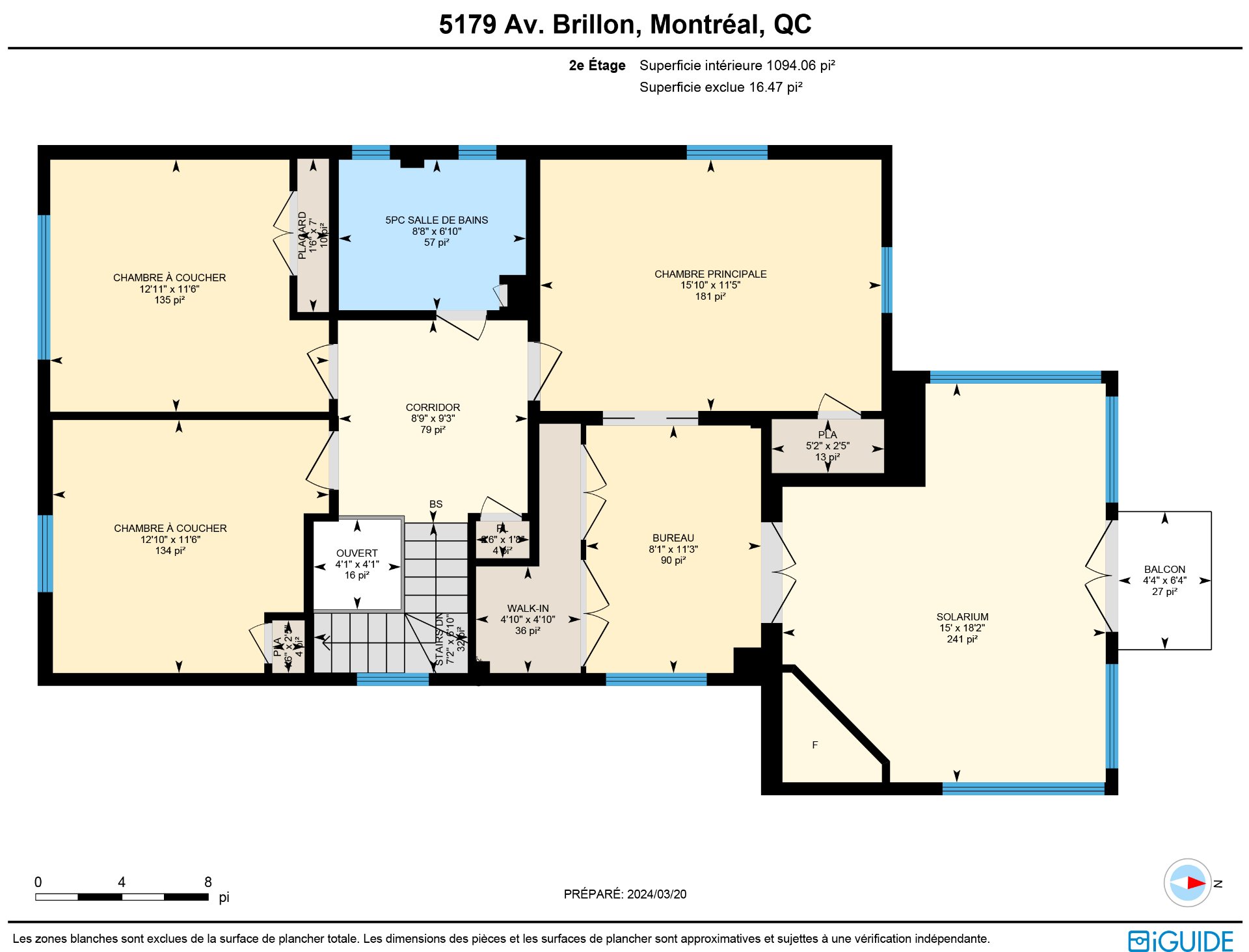5179 Av. Brillon H4A1H6
$2,395,000 | #12340569
 2510sq.ft.
2510sq.ft.COMMENTS
Tucked away at the end of a peaceful cul-de-sac in NDG (Westmount Adjacent), this exceptional residence is unparalleled, both in terms of construction quality & location. Meticulously renovated, this home features 9'3" ceilings, expansive living spaces, and a layout of 3+2 bedrooms and 2+1 bathrooms. 270m away from metro station / Collège Villa Maria, steps away from Monkland Village, the location is just perfect for exploring restaurants & boutiques. Significant renovations (foundation, electricity, plumbing, etc.), large peaceful garden, refurbished large detached garage and 2 convenient exterior parking spaces. More details in the listing!
Here are some highlights:- New foundation with a high-end protective membrane- House expansion of 1,000 sq ft over 2 floors with 2 superb fireplaces and skylights.- Land expansion (purchase of 1,000 sq ft of land from the College)- 90% of the electricity and plumbing redone- New roof with membrane and reinforced and insulated roof structure- New high-efficiency heating systemNorth-west and north-east brick walls redone- New floors in the extension, with the same wood from the '20s.- Redone front balcony- New kitchen with granite countertops and high-end appliances- Concrete wine cellar- New cedar back patio- Complete renovation of the garage
GROUND FLOOR:- 1,125 sq ft & 9'3" ceilings- Elegant living room: bright living area with large windows and refined moldings- Classic dining room: space retaining its original character- Gourmet kitchen: fully renovated with granite countertops and high-end appliances.- Family room with fireplace opening onto the backyard patio- Convenient powder room with imported porcelain vanities
SECOND FLOOR:- 1,094 sq ft & 9' ceilings- Bedrooms and peaceful spaces: three generously sized bedrooms- Private master area: large walk-in, office with adjoining veranda featuring a luxurious jacuzzi bath, a fireplace, and a balcony.- Modern family bathroom
BASEMENT:- 1,053 sq ft & 8'6" ceilings- Versatile space: playroom, family room, soundproofed closed bedroom, bedroom set up as a gym, full bathroom, laundry room, wine cellar, and numerous storage possibilities.
BACKYARD AND PARKING:- Outdoor bliss: large private patio and garden, spa, Bose speaker system- Convenient parking: large and tall detached garage completely redone and 2 outdoor parking spaces.
*The living space is provided by the municipal assessment website. Floor plans and measurements are calculated by iGuide on a net basis.*
Inclusions
Kitchen appliances: gas stove, hood, refrigerator, dishwasher. Home theater (Bose 2.1 sound system in den), four (4) outdoor Bose speakers. Water heater, two (2) heat pumps, blinds, television + stand (ground-floor den), light fixtures, alarm system, spa, henhouse.Exclusions
Curtains and rods, television (2nd floor den), washer, dryer, mirrors, furnishings, works of art and personal effectsNeighbourhood: Montréal (Côte-des-Neiges/Notre-Dame-de-Grâce)
Number of Rooms: 16
Lot Area: 387.1
Lot Size: 0
Property Type: Two or more storey
Building Type: Detached
Building Size: 7.71 X 15.5
Living Area: 2510 sq. ft.
Driveway
Asphalt
Landscaping
Patio
Fenced
Land / Yard lined with hedges
Heating system
Hot water
Space heating baseboards
Water supply
Municipality
Heating energy
Natural gas
Equipment available
Electric garage door
Alarm system
Wall-mounted heat pump
Foundation
Poured concrete
Hearth stove
Wood fireplace
Garage
Detached
Single width
Distinctive features
Cul-de-sac
Proximity
Highway
Cegep
Daycare centre
Hospital
Park - green area
Bicycle path
Elementary school
High school
Public transport
University
Siding
Brick
Bathroom / Washroom
Jacuzzi bath-tub
Basement
6 feet and over
Finished basement
Parking
Outdoor
Garage
Sewage system
Municipal sewer
Roofing
Elastomer membrane
Topography
Flat
View
Panoramic
Zoning
Residential
| Room | Dimensions | Floor Type | Details |
|---|---|---|---|
| Living room | 16.2x11.6 P | Wood | |
| Dining room | 14.0x13.11 P | Wood | |
| Kitchen | 8.5x14.0 P | Wood | |
| Den | 9.5x9.3 P | Wood | |
| Family room | 15.2x14.3 P | Wood | Patio access |
| Washroom | 3.10x4.3 P | Ceramic tiles | |
| Primary bedroom | 15.10x11.5 P | Wood | |
| Bedroom | 12.11x11.6 P | Wood | |
| Bedroom | 12.10x11.6 P | Wood | |
| Bathroom | 8.8x6.10 P | Ceramic tiles | |
| Home office | 8.1x11.3 P | Wood | |
| Solarium | 15.0x18.2 P | Wood | Balcony access |
| Playroom | 18.10x22.7 P | Wood | |
| Bedroom | 13.9x8.3 P | Wood | |
| Bathroom | 8.9x9.8 P | Wood | |
| Den | 12.2x11.4 P | Wood | |
| Cellar / Cold room | 9.1x8.11 P | Concrete | |
| Laundry room | 9.1x6.1 P | Ceramic tiles |
Municipal Assessment
Year: 2023Building Assessment: $ 1,027,300
Lot Assessment: $ 733,600
Total: $ 1,760,900
Annual Taxes & Expenses
Energy Cost: $ 3,300Municipal Taxes: $ 10,884
School Taxes: $ 1,368
Total: $ 15,552
