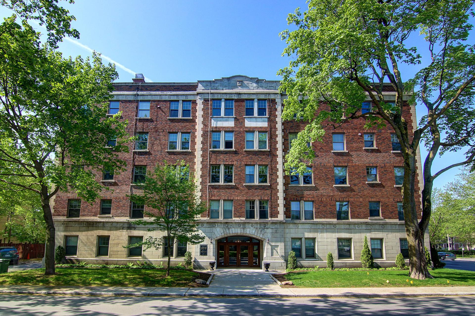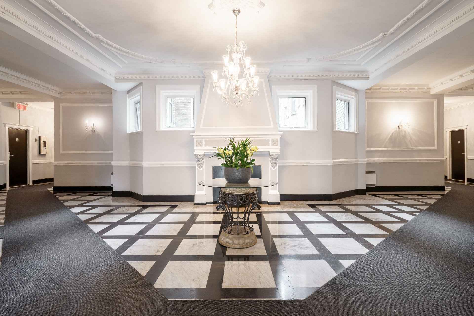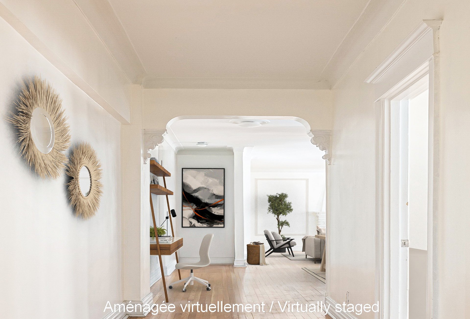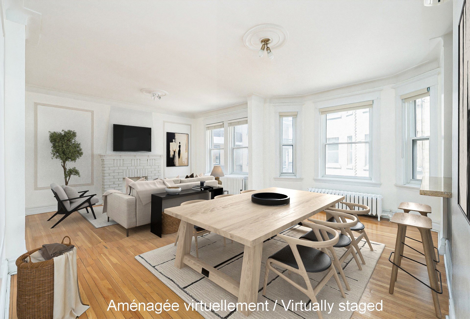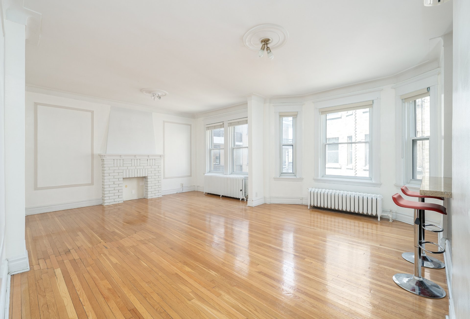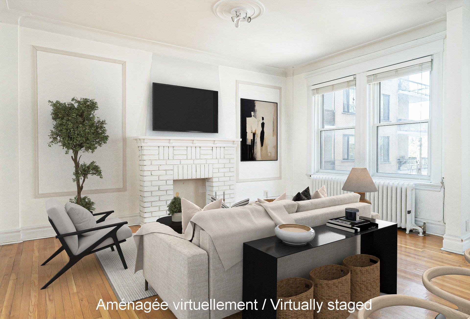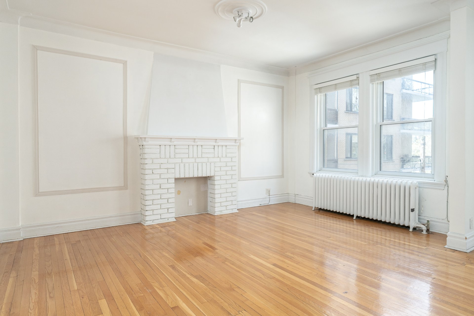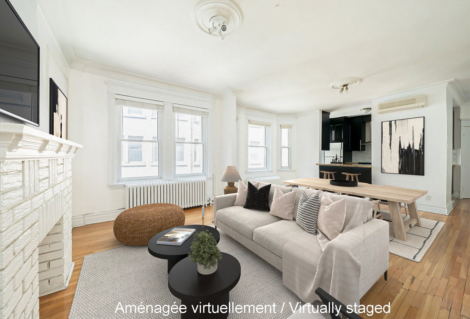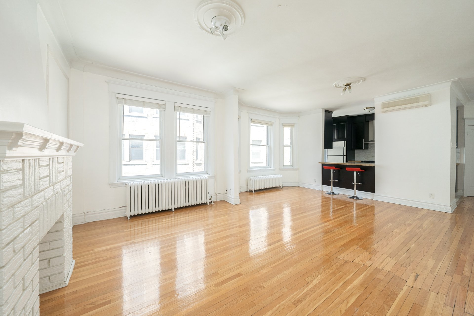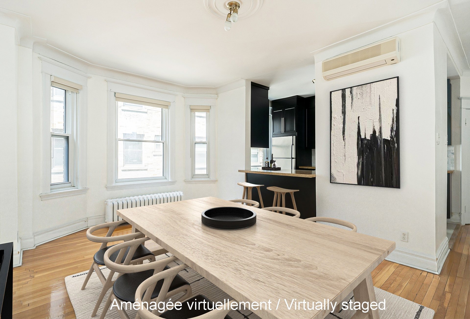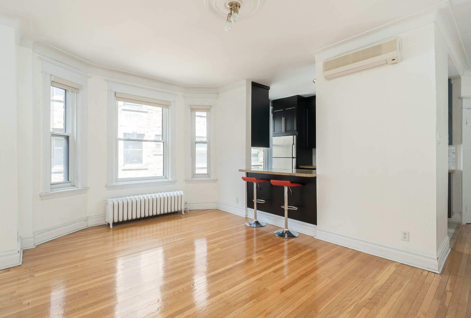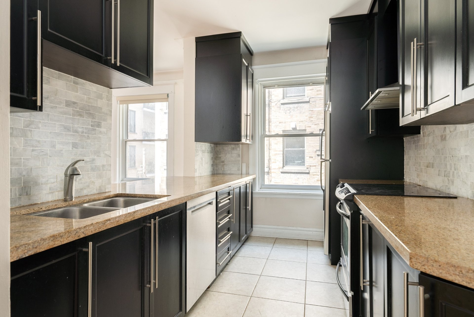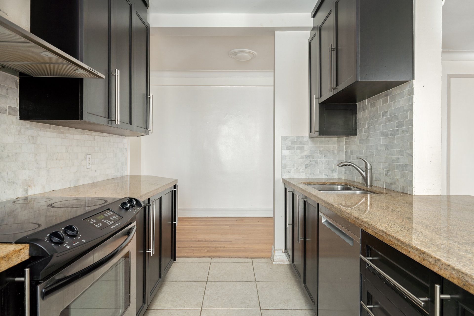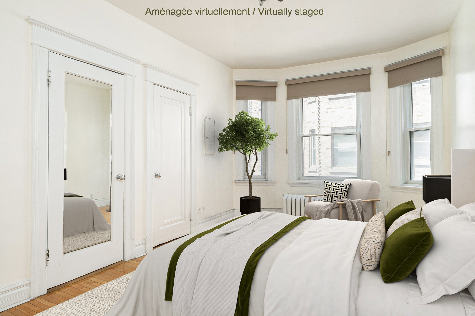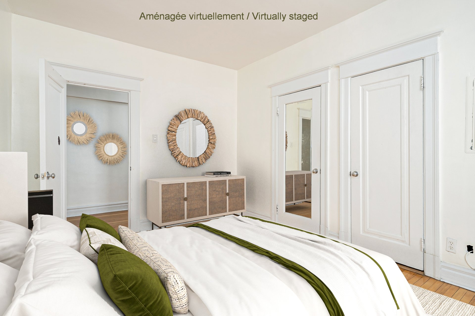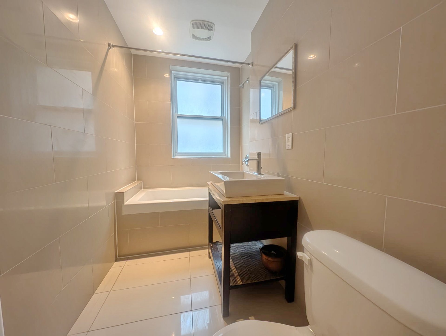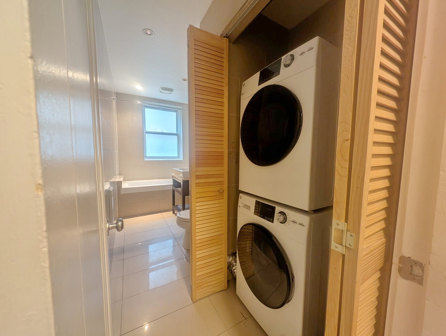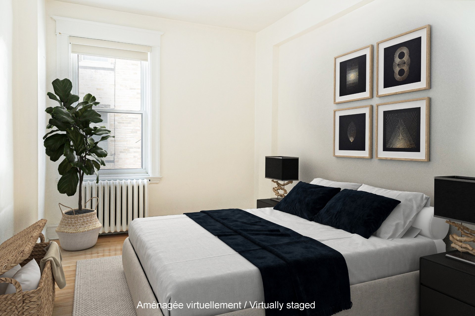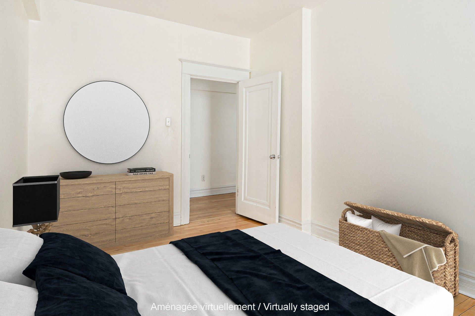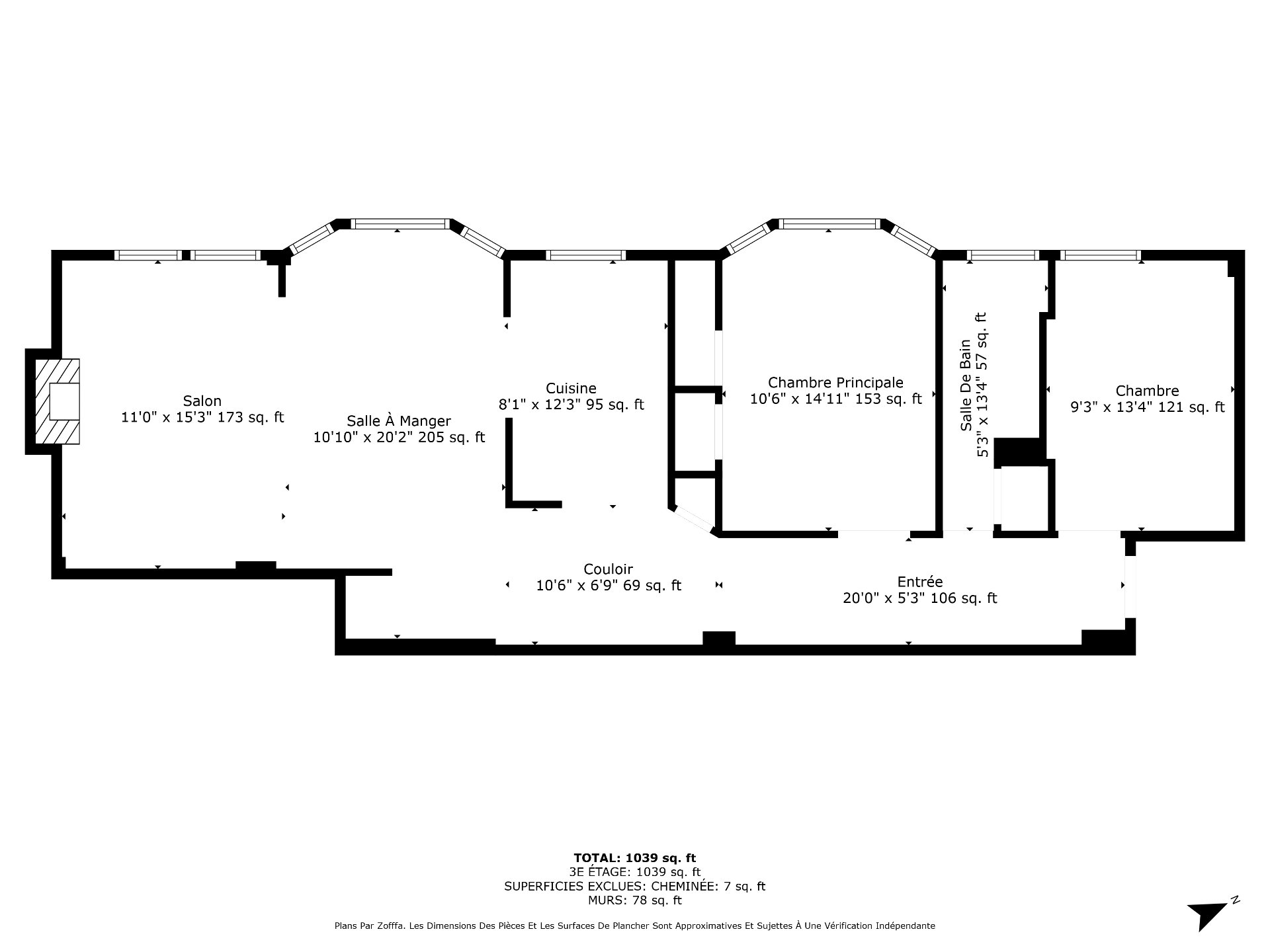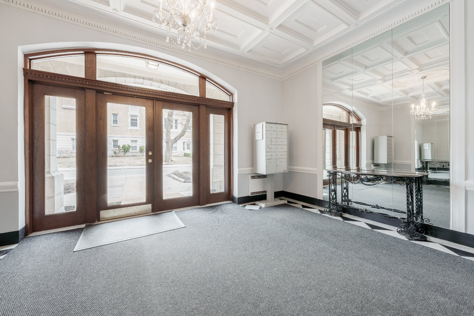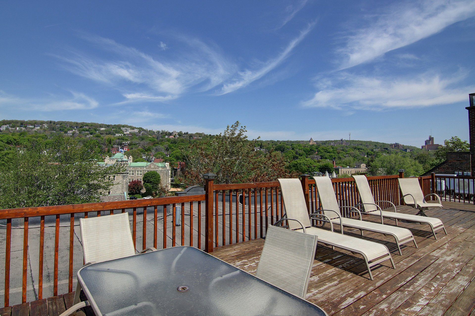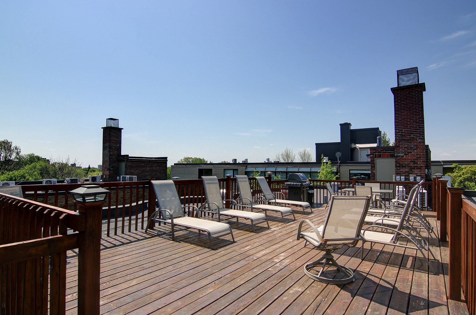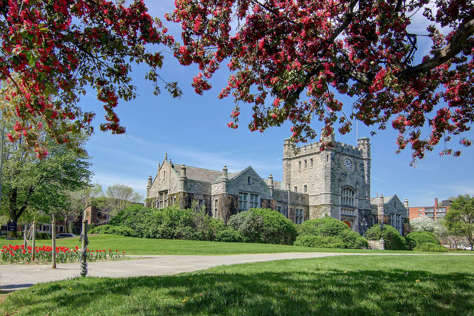376 Av. Redfern 21 H3Z2G5
$595,000 | #12061526
 1124sq.ft.
1124sq.ft.COMMENTS
*Bright & Renovated Condo in Prime Westmount Location* Great 1,039sf 2-bedroom condo offering open-concept living in a meticulously managed building. Located across from City Hall and steps from prestigious Greene Avenue, Westmount Park, renowned schools, shops, cafés, and public transportation. Enjoy a renovated kitchen, large windows, and a well-designed layout--perfect for city living. A complete package combining lifestyle, comfort, and unmatched access to everything Westmount has to offer.
*Unbeatable Location* - Situated just steps from prestigious Greene Avenue, renowned schools, Westmount Park, boutique shops, cafés, and public transit -- everything you need is at your doorstep.
*Well-Maintained & Secure Building* - Professionally managed for peace of mind and effortless living in a secure, quality environment.
*Light, Space & Functionality* - Enjoy a sun-filled, open-concept layout designed for modern city living.
*Highlights of the Condo*-1,039 sf net of living space. Best value in the building at $529/sf.-Welcoming entry hall leading into a spacious, naturally lit living space-Open-plan living and kitchen area with oversized windows flooding the space with light-Renovated kitchen featuring stainless steel appliances, granite countertops, and a breakfast bar -- perfect to properly start the day-Primary bedroom with generous windows and closets-Second bedroom or home office space-Modern bathroom with combined bath/shower and integrated laundry area-Access to a stunning rooftop terrace with panoramic views of the mountain
*Additional Information*-Approximate living area -- to be verified by the Buyer, as no certificate of location is available for the private portion-The area indicated under the section 'Share area' is based on the provided floor plan and includes the excluded measurements.
-Condo fees include: municipal & school taxes, heating, hot water, building insurance, concierge, maintenance of common areas & rooftop terrace, landscaping, and snow removal.-Financing available through Caisse Desjardins with a minimum 20% down payment-All transfer fees will be assumed by the Buyer
*Special Assessment*-A voted special assessment for masonry repairs and improvements is ongoing, for approximately five (5) years.-Unit #21's portion: $223.59/month-Buyer will assume responsibility for this assessment as well as any future voted assessments, whether amounts are confirmed or pending, as of the date of signing of the deed of sale.
Inclusions
Refrigerator, stove, hood vent, dishwasher, washer, dryer, 2 red bar stools, white shelving unit, wall-mounted AC unit, all permanent lighting where installed, all window treatments where installed.Exclusions
Neighbourhood: Westmount
Number of Rooms: 6
Lot Area: 0
Lot Size: 0
Property Type: Apartment
Building Type: Detached
Building Size: 0 X 0
Living Area: 1124 sq. ft.
Heating system
Hot water
Easy access
Elevator
Water supply
Municipality
Heating energy
Electricity
Natural gas
Proximity
Other
Highway
Cegep
Daycare centre
Hospital
Park - green area
Bicycle path
Elementary school
High school
Public transport
University
Siding
Brick
Sewage system
Municipal sewer
Topography
Flat
Zoning
Residential
| Room | Dimensions | Floor Type | Details |
|---|---|---|---|
| Hallway | 20x5.3 P | Wood | |
| Bedroom | 9.3x13.4 P | Wood | |
| Bathroom | 5.3x13.4 P | Ceramic tiles | |
| Primary bedroom | 10.6x14.11 P | Wood | |
| Other | 10.3x6.9 P | Concrete | |
| Kitchen | 8.1x12.3 P | Ceramic tiles | |
| Dining room | 10.10x20.2 P | Wood | |
| Living room | 11.0x15.3 P | Wood |
Municipal Assessment
Year: 0Building Assessment: $ 0
Lot Assessment: $ 0
Total: $ 0
Annual Taxes & Expenses
Energy Cost: $ 0Municipal Taxes: $ 0
School Taxes: $ 0
Total: $ 0
