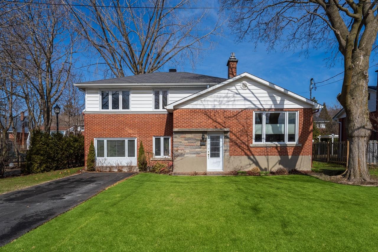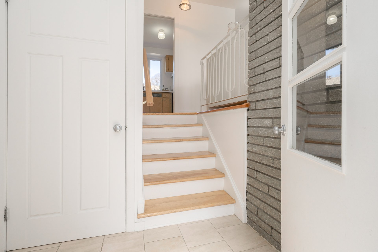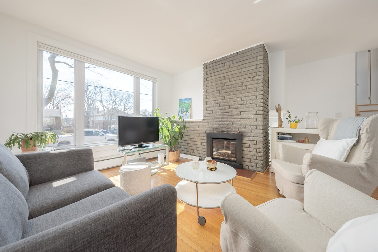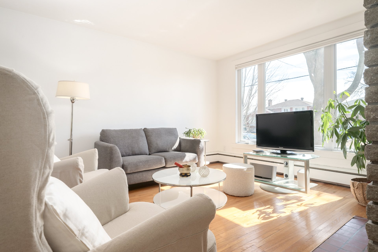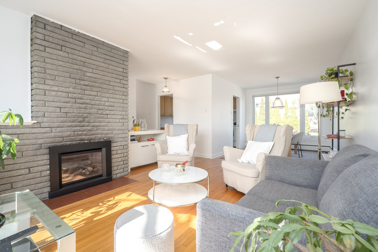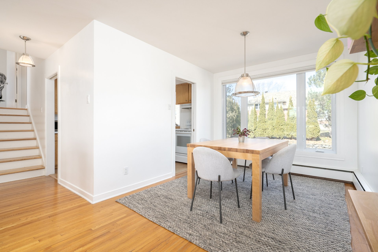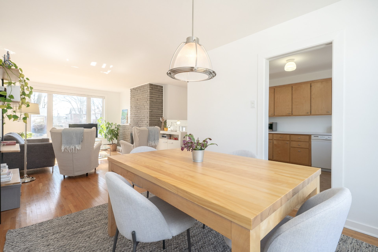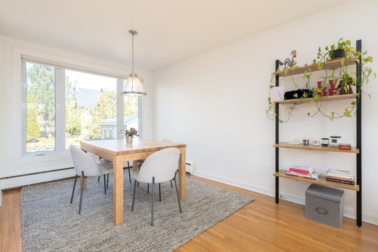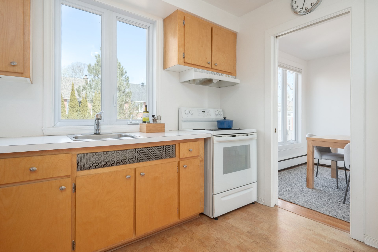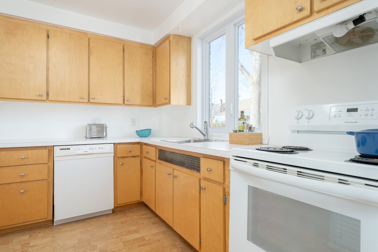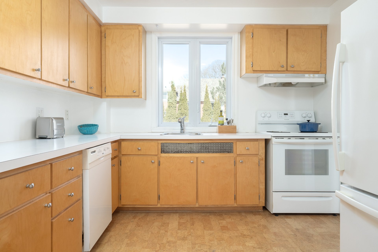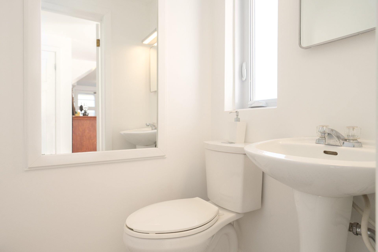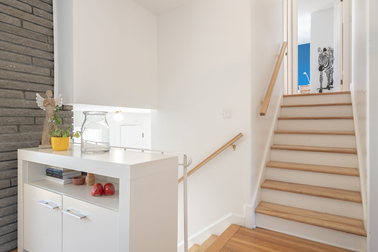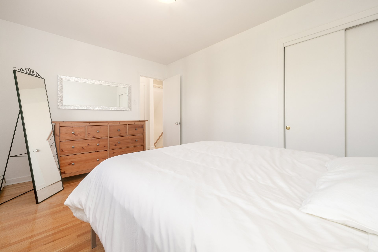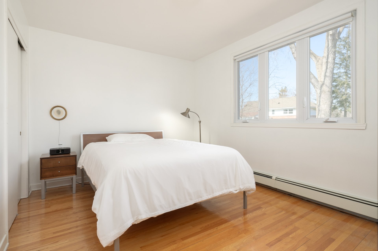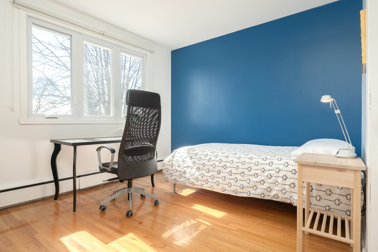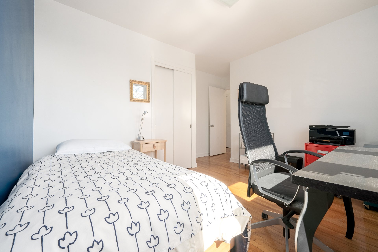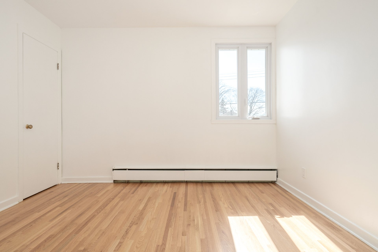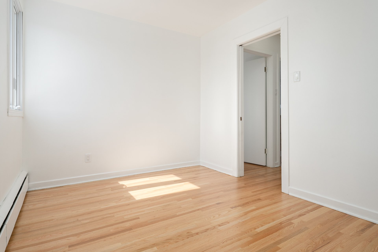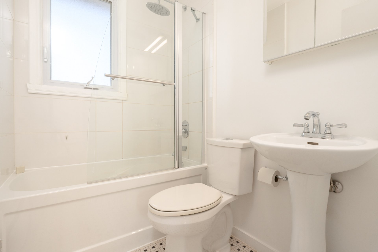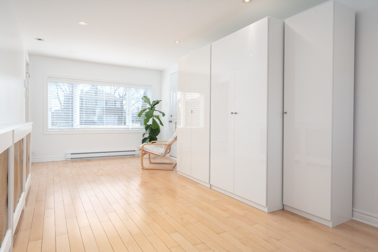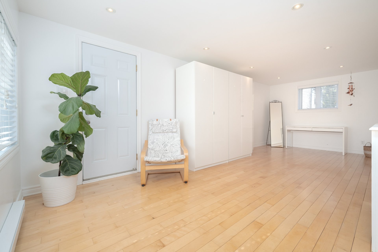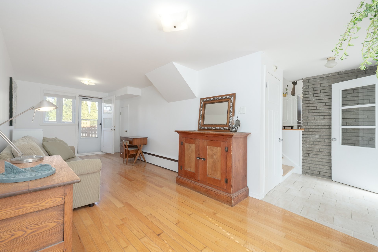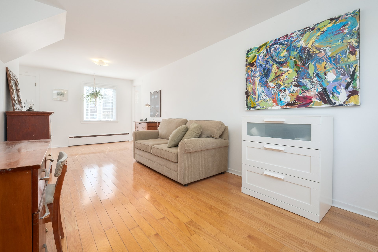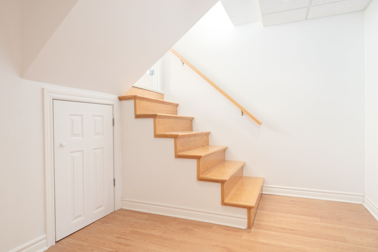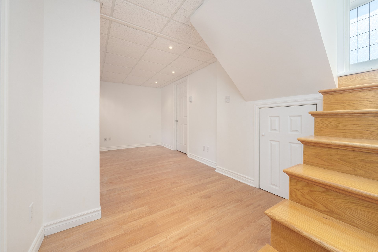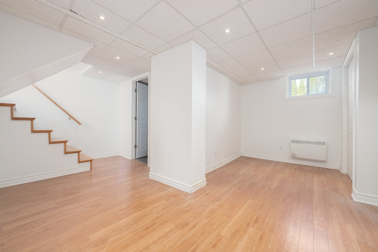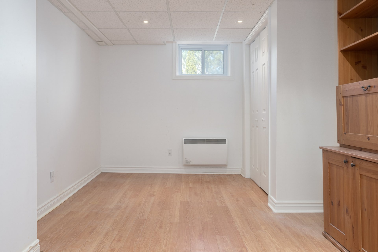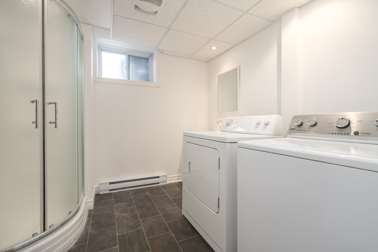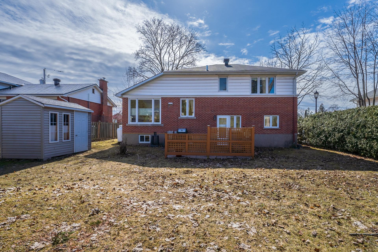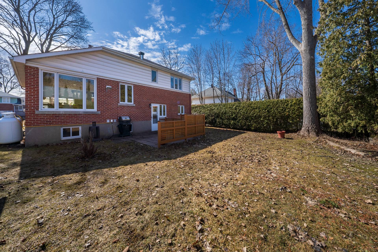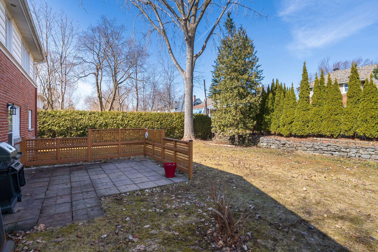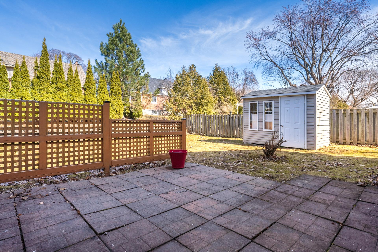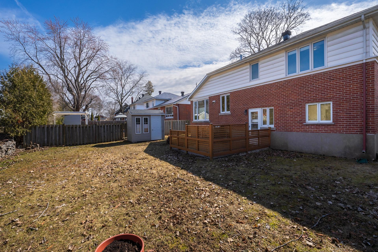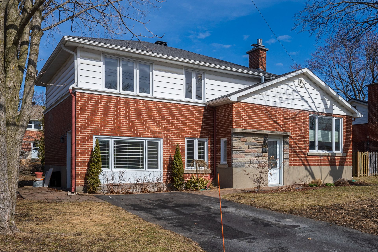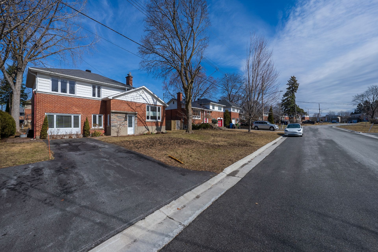126 Av. de Yonge Crescent H9R2L9
$725,000 | #11264198
 1682sq.ft.
1682sq.ft.COMMENTS
Nestled on a tranquil crescent, this charming detached home offers 4 bedrooms and a spacious backyard with a lovely deck. Enjoy the inviting ambiance of the bright living room with a cozy fireplace, opening to the dining area. The McGill split-level layout features a large family room between the 2 other floors. The finished basement houses a friendly game room, a large bathroom / laundry room, and ample storage spaces. Ideally located near parks, schools, and essentials on Sources Boulevard, with easy access to Highway 20. Don't miss this perfect family retreat!
*Numerous renovations and enhancements completed; please consult the Sellers Declaration for a comprehensive list. Here are some key highlights:
- 2019 Upgraded to a new Dettson 20KW electric furnace, replacing the above-ground oil tank.- 2015 Installed a 28,000 BTU propane fireplace insert.- 2013 Expanded asphalt driveway for additional vehicle parking.- 2011 Converted garage into a bedroom space.
Step into the welcoming ambiance of this charming McGill split-level home, where a seamless layout awaits.
The main floor unveil a versatile flex space, adaptable to your needs - whether as a home office, fitness area, family room or creative studio, the possibilities abound. Additionally, a convenient powder room is located nearby, along with a bright and large bedroom.
The first floor boasts a fluid arrangement with the living room, dining area, and kitchen, illuminated by ample natural light streaming through expansive windows. Light-hued hardwood floors exude warmth, complemented by the comforting glow of a fireplace, creating an inviting atmosphere for relaxation and gatherings.
Ascending a few steps leads to the private quarters, encompassing well-appointed 3 bedrooms and a conveniently equipped bathroom featuring a bath and shower combo.
Venturing to the finished basement reveals an expansive area, perfect for a children's playroom or additional living space. Added bonus: laundry room with shower, it offers practical convenience for daily living. Abundant storage spaces are also available to suit your needs.
Outside, the large flat backyard beckons with its paved area, ideal for alfresco dining and outdoor entertainment. From cozy seating arrangements to lush greenery and play zones for kids, envision endless possibilities to transform this space into your own private oasis.
With the added convenience of a comfortable three-car driveway, this home presents a blend of functionality and potential, promising a delightful lifestyle tailored to your needs and desires
Explore the vibrant offerings of Pointe-Claire:*Pointe-Claire Village: Experience the quaint charm of the city's historic heart, boasting an array of shops and eateries*Aquatic Centre*Terra-Cotta Natural Park: Immerse yourself in nature's beauty within this serene park*Beaconsfield Golf Club: Tee off in style at this renowned golfing destination*Lac Saint-Louis shoreline activities*Bike paths, recreational facilities & much more!
Inclusions
All light fixtures, blinds and window coverings, bathroom mirror upstairs. Five (5) appliances: refrigerator, stove, dishwasher, washer and dryer (the latter being slightly defective), BBQ. In outdoor shed: lawnmower, patio table, parasol.Exclusions
Bathroom mirror (ground floor), mirror (master bedroom), furnishings, works of art and personal effects.Neighbourhood: Pointe-Claire
Number of Rooms: 16
Lot Area: 557.4
Lot Size: 0
Property Type: Two or more storey
Building Type: Detached
Building Size: 12.81 X 8.79
Living Area: 1682 sq. ft.
Driveway
Asphalt
Restrictions/Permissions
Animals allowed
Heating system
Hot water
Space heating baseboards
Electric baseboard units
Water supply
Municipality
Heating energy
Electricity
Equipment available
Wall-mounted air conditioning
Foundation
Poured concrete
Hearth stove
Other
Proximity
Highway
Daycare centre
Golf
Hospital
Park - green area
Bicycle path
Elementary school
High school
Public transport
Bathroom / Washroom
Seperate shower
Basement
6 feet and over
Finished basement
Parking
Outdoor
Sewage system
Municipal sewer
Landscaping
Fenced
Land / Yard lined with hedges
Landscape
Roofing
Asphalt shingles
Topography
Flat
Zoning
Residential
| Room | Dimensions | Floor Type | Details |
|---|---|---|---|
| Hallway | 7.5x4.8 P | Ceramic tiles | |
| Family room | 9.5x22.6 P | Wood | |
| Bedroom | 9.5x22.6 P | Wood | |
| Washroom | 4.3x3.9 P | Ceramic tiles | |
| Living room | 10.8x16.8 P | Wood | Propane fireplace |
| Dining room | 9.5x10.6 P | Wood | |
| Kitchen | 10.2x10.1 P | Other | |
| Primary bedroom | 14.7x10.1 P | Wood | |
| Bedroom | 11.2x8.10 P | Wood | |
| Bedroom | 11.10x9.11 P | Wood | |
| Bathroom | 4.11x6.8 P | Ceramic tiles | |
| Den | 8.6x17.7 P | Wood | |
| Family room | 19.7x7.11 P | Floating floor | |
| Family room | 9.8x10.3 P | Floating floor | |
| Laundry room | 9.2x8.6 P | Ceramic tiles | |
| Other | 11.2x8.10 P | Concrete | |
| Storage | 10.7x9.4 P | Concrete | |
| Storage | 9.6x22.8 P | Concrete |
Municipal Assessment
Year: 2023Building Assessment: $ 358,400
Lot Assessment: $ 278,700
Total: $ 637,100
Annual Taxes & Expenses
Energy Cost: $ 0Municipal Taxes: $ 4,000
School Taxes: $ 458
Total: $ 4,458
