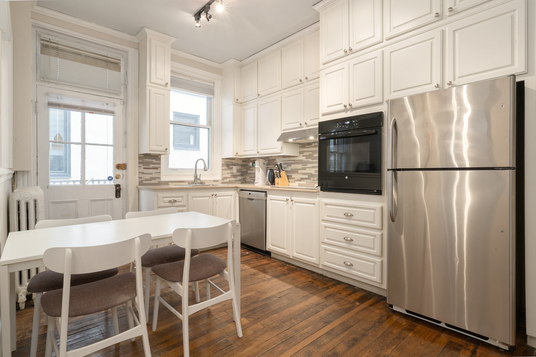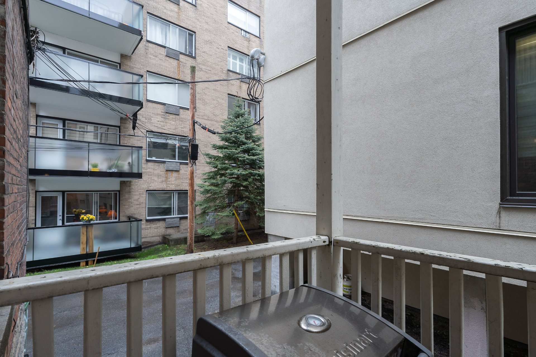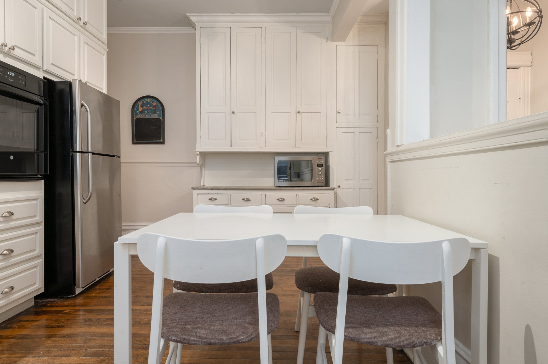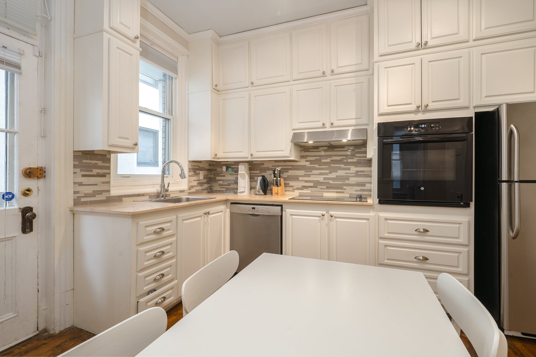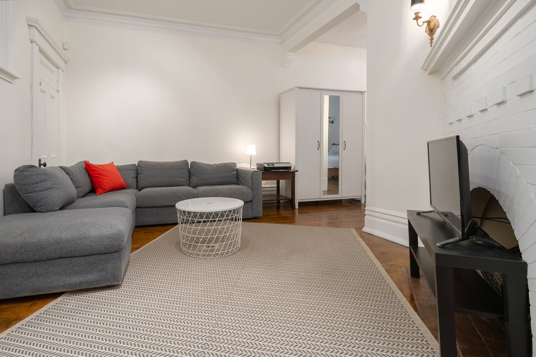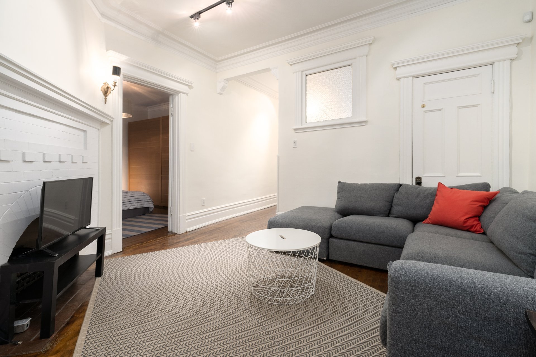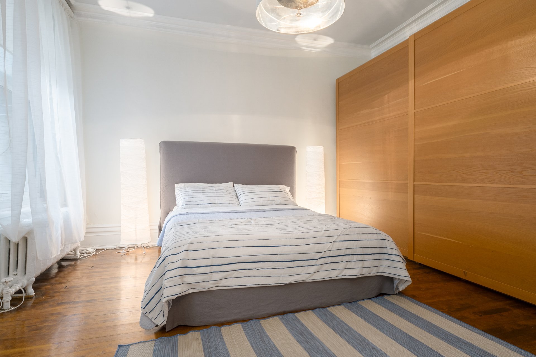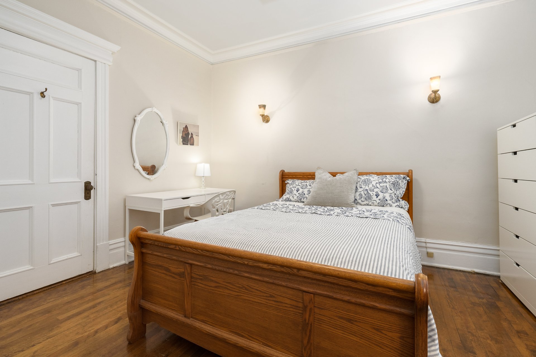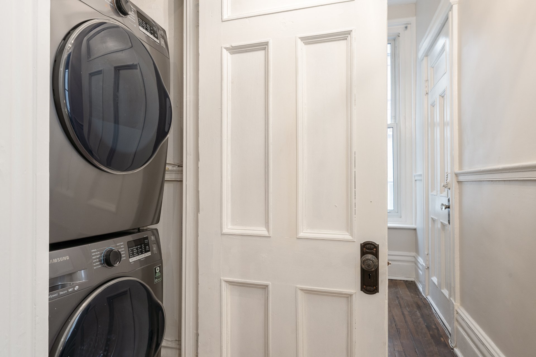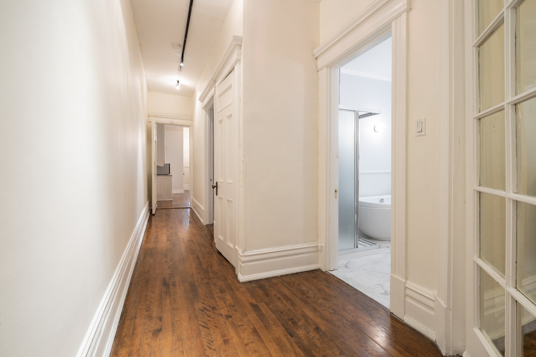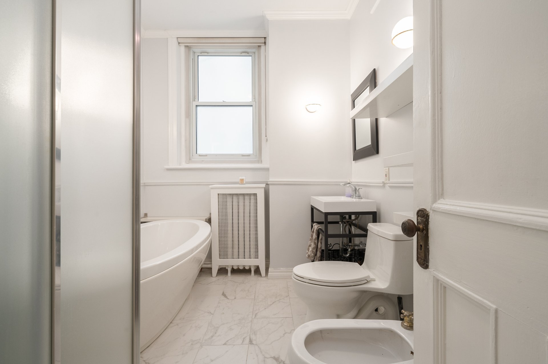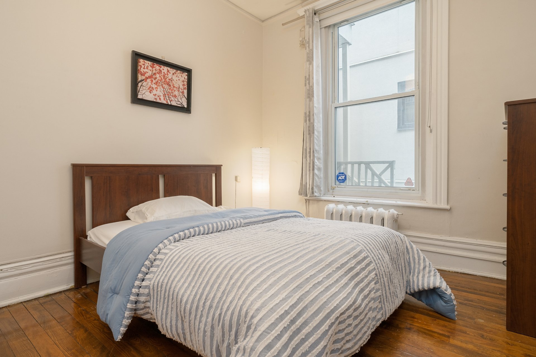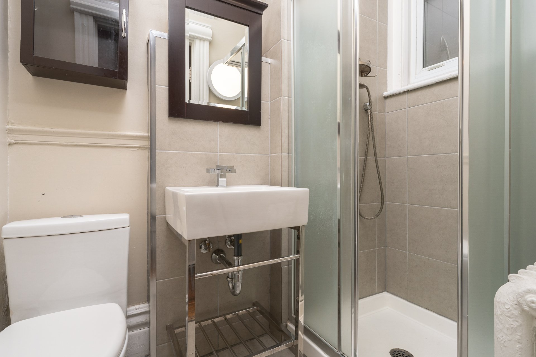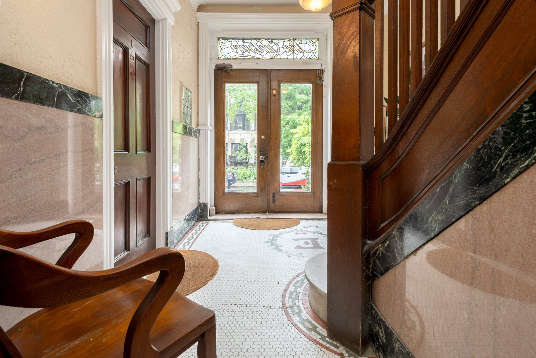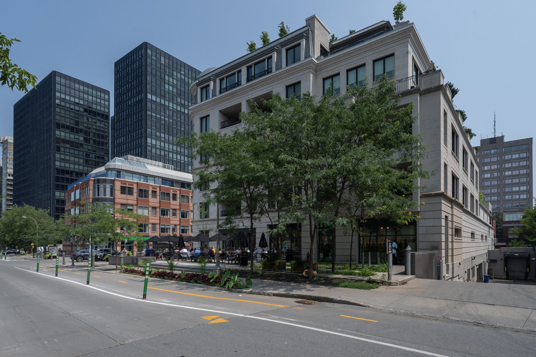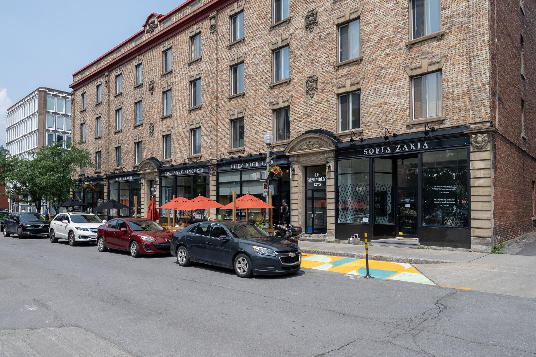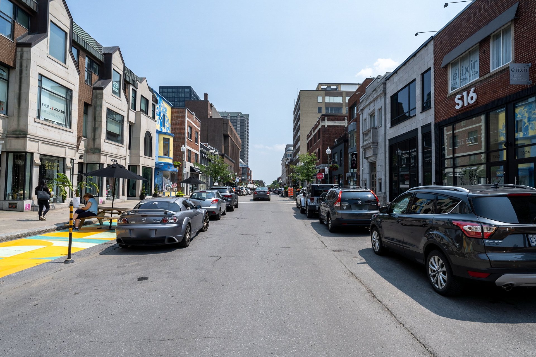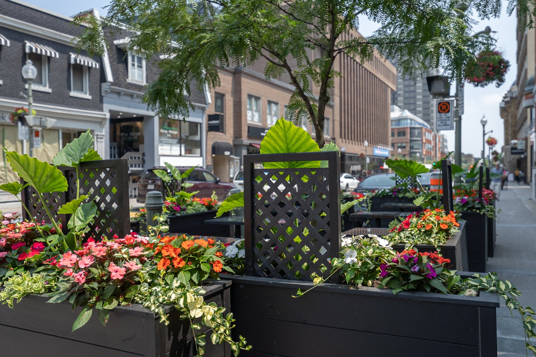4214 Boul. De Maisonneuve O. 01 H3Z1K4
$4,475 /mo | #11252598

COMMENTS
*Unit can be rented furnished or unfurnished* Welcome to this classic and charming property located in Westmount's sought-after neighbourhood. With 3 spacious bedrooms, separate dining & living rooms, and high ceilings, this spacious New York-style unit offers a cozy & private living experience. The location is unbeatable, with trendy Greene Avenue & the metro station just steps away. Building features spacious halls & wood floors, taking you back in time while offering modern conveniences with 2 beautifully renovated bathrooms. Two parking spots are included for your convenience, providing the perfect city living experience.
Experience a charming fully furnished rental property located in the heart of Westmount and just minutes from downtown. With approximately 2,000 sq. ft. of living space, this spacious New York-style flat offers a cozy and private living experience perfect for anyone looking for a comfortable and stylish place to call home.
The unit features 3 spacious bedrooms, high ceilings, and separate dining and living rooms, providing ample space for relaxation and entertainment. The dining room with built-in China cabinet and decorative fireplace is perfect for hosting family gatherings or dinner parties with friends, while the kitchen features a dinette area and all necessary appliances.
The location of this property is unbeatable, with trendy Greene Avenue and the metro station just steps away. You'll fall in love with the century building's spacious halls and wood floors while still enjoying the modern conveniences with its two beautifully renovated bathrooms.
This residential setting provides the perfect living experience near the downtown area, with one indoor parking spot included for your convenience. Whether you're a young professional, a small family, or a group of friends, don't miss out on this fantastic opportunity to live in one of Montreal's most sought-after neighbourhoods!
RENTAL CONDITIONS1. LESSEE shall provide satisfactory credit references & proof of employment within five (5) days of an accepted Promise to Lease.2. LESSEE's home insurance required, proof to be provided at lease signing & before occupancy and upon every renewal.3. If applicable, the cost of repairing any damages other than regular wear/tear of the premises shall be paid by the LESSEE.4. Any repairs of an ordinary nature, up to a maximum of $450.00, during the course of the lease will be the responsibility of the LESSEE.5. Repairs to appliances, heating, AC & other (other than caused by LESSEE's misuse) will be borne by the LESSOR.6. NO SMOKING of any kind (tobacco/cannabis or other) permitted in the property.7. No pets permitted.8. The LESSEE shall not be permitted to assign or sublet the IMMOVABLE (short or long term of any kind including Airbnb) without the LESSOR's prior consent. However, the LESSOR shall not refuse to give their consent without serious reason.9. No painting permitted without the LESSOR's prior consent.10. If applicable, LESSEE shall agree to, and sign, the Building Bylaws when signing the Régie du Logement lease.11. The LESSEE and the LESSOR agree to a walk-through of the Immovable no later than two (2) days prior to occupancy as well as a walk-through at the end of the lease term to ensure the proper return of the Immovable will also be scheduled between the LESSEE and the LESSOR (or their representative), no later than two (2) days before the end of the lease.
Inclusions
Cooktop, hood, fridge, wall-mounted oven, dishwasher, washer, dryer, all lighting and all window covering where installed, one exterior parking, one interior parkingExclusions
Heating, electricity, cable, internet, phone, tenants' home insuranceNeighbourhood: Westmount
Number of Rooms: 8
Lot Area: 0
Lot Size: 0
Property Type: Apartment
Building Type: Attached
Building Size: 0 X 0
Living Area: 0 sq. ft.
Driveway
Asphalt
Restrictions/Permissions
Animals not allowed
Smoking not allowed
Short-term rentals not allowed
Heating system
Hot water
Water supply
Municipality
Heating energy
Electricity
Garage
Other
Detached
Proximity
Highway
Cegep
Daycare centre
Hospital
Park - green area
Bicycle path
Elementary school
High school
University
Siding
Brick
Bathroom / Washroom
Seperate shower
Basement
6 feet and over
Finished basement
Parking
Outdoor
Garage
Sewage system
Municipal sewer
Topography
Flat
Zoning
Residential
| Room | Dimensions | Floor Type | Details |
|---|---|---|---|
| Hallway | 13.3x11.2 P | Wood | |
| Dining room | 12.8x16.8 P | Wood | |
| Living room | 17.7x13.1 P | Wood | |
| Kitchen | 16x10.3 P | Wood | |
| Dinette | 7.10x8.3 P | Wood | |
| Bedroom | 13.1x14 P | Wood | |
| Bedroom | 11x13.8 P | Wood | |
| Bedroom | 10.2x10 P | Wood |
Municipal Assessment
Year: 0Building Assessment: $ 0
Lot Assessment: $ 0
Total: $ 0
Annual Taxes & Expenses
Energy Cost: $ 0Municipal Taxes: $ 0
School Taxes: $ 0
Total: $ 0





