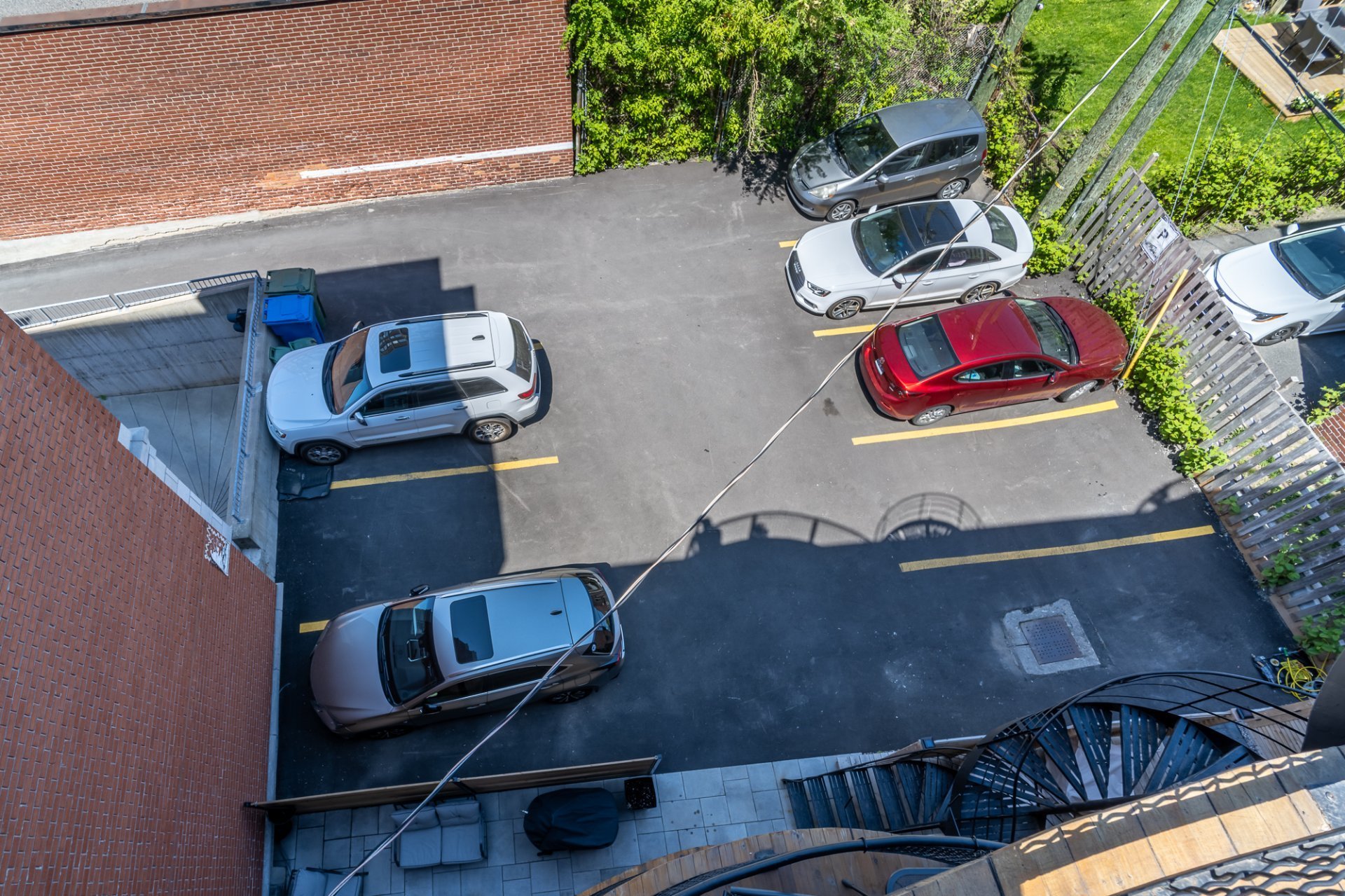4825 Rue Ste-Catherine O. H3Z1S9
$2,800 /mo | #11014844
 961sq.ft.
961sq.ft.COMMENTS
Discover this beautifully renovated 2-bedroom condo on the 4th floor, ideally located close to everything you could need. Step into an inviting open-concept living and dining area illuminated by a stunning skylight that fills the space with natural light. Enjoy a charming balcony offering pleasant views of the surroundings, plus the convenience of outdoor parking.
CONDO HIGHLIGHTS:-Warm, light-toned hardwood floors throughout-Decorative stone fireplace adds charm and a natural focal point to the living room-Dining area features a skylight and practical built-in shelving-Bright, modern kitchen with quartz counters, stainless steel appliances, and patio door access to the balcony-Private balcony -- ideal for outdoor dining or simply enjoying some fresh air-Wall-mounted air conditioning-One outdoor parking space included
PROXIMITY:Perfectly located a stone's throw from Victoria Village, Westmount Park and the WRC. Enjoy easy access to cafés, restaurants, shops, Vendôme metro/train, multiple bus routes, parks, daycares, schools, grocery stores, pharmacies, the hospital, and more.
RENTAL CONDITIONS1. LESSEE shall provide satisfactory credit references & proof of employment within five (5) days of an accepted Promise to Lease.2. LESSEE's home insurance required, proof to be provided at lease signing & before occupancy and upon every renewal.3. If applicable, the cost of repairing any damages other than regular wear/tear of the premises shall be paid by the LESSEE.4. Any repairs of an ordinary nature, during the course of the lease will be the responsibility of the LESSEE.5. Repairs to appliances, heating, AC & other (other than caused by LESSEE's misuse) will be borne by the LESSOR.6. NO SMOKING of any kind (tobacco/cannabis or other) permitted in the property.7. No pets permitted.8. The LESSEE shall not be permitted to assign or sublet the IMMOVABLE (short or long term of anykind including Airbnb) without the LESSOR's prior consent. However, the LESSOR shall not refuse to give their consent without serious reason.9. No painting permitted without the LESSOR's prior consent.10. If applicable, LESSEE shall agree to, and sign, the Building Bylaws when signing the Régie du Logement lease.11. The LESSEE and the LESSOR agree to a walk-through of the Immovable no later than two (2) days prior to occupancy as well as a walk-through at the end of the lease term to ensure the properreturn of the Immovable will also be scheduled between the LESSEE and the LESSOR (or their representative), no later than two (2) days before the end of the lease.
Inclusions
Refrigerator, stove & hood, dishwasher, washer & dryer, wall-mounted AC unit, all lighting fixtures & window coverings where installed.Exclusions
Heating, electricity, internet, cable, phone, tenant's home insurance (content & liability); use of the fireplace (NOT PERMITTED)Neighbourhood: Westmount
Number of Rooms: 4
Lot Area: 0
Lot Size: 0
Property Type: Apartment
Building Type: Attached
Building Size: 0 X 0
Living Area: 961 sq. ft.
Driveway
Asphalt
Heating system
Electric baseboard units
Water supply
Municipality
Heating energy
Electricity
Proximity
Highway
Cegep
Daycare centre
Hospital
Park - green area
Bicycle path
Elementary school
High school
Public transport
University
Parking
Outdoor
Sewage system
Municipal sewer
Roofing
Asphalt and gravel
Zoning
Residential
| Room | Dimensions | Floor Type | Details |
|---|---|---|---|
| Living room | 21.3x13.9 P | Wood | |
| Kitchen | 11.6x10.4 P | Wood | |
| Primary bedroom | 14.5x12.2 P | Wood | |
| Bedroom | 10.8x9.11 P | Carpet | |
| Bathroom | 3.0x3.0 P | Ceramic tiles |
Municipal Assessment
Year: 0Building Assessment: $ 0
Lot Assessment: $ 0
Total: $ 0
Annual Taxes & Expenses
Energy Cost: $ 0Municipal Taxes: $ 0
School Taxes: $ 0
Total: $ 0














