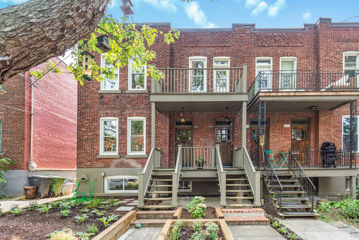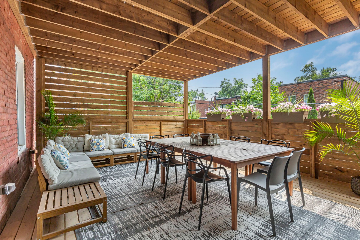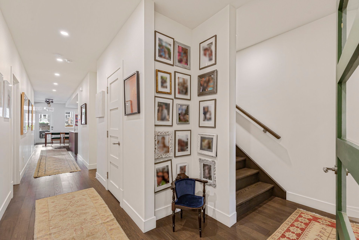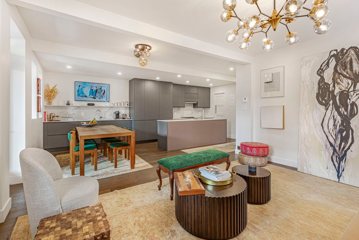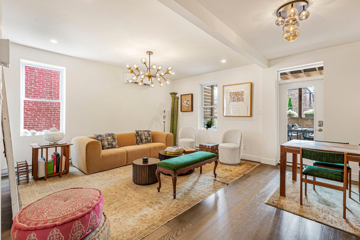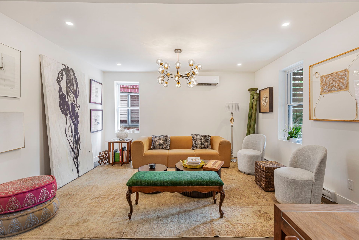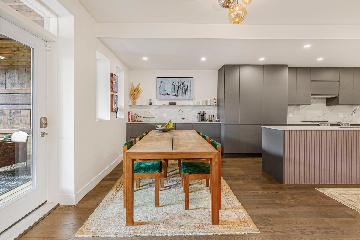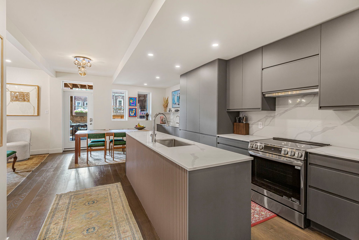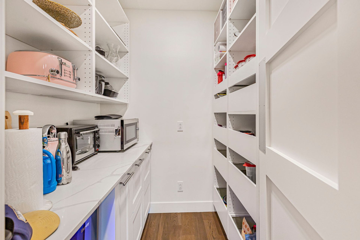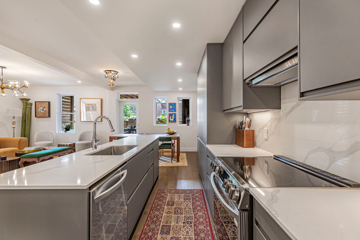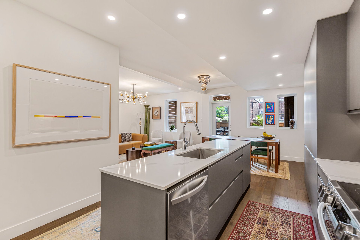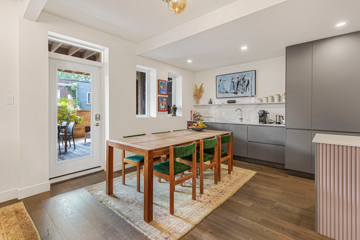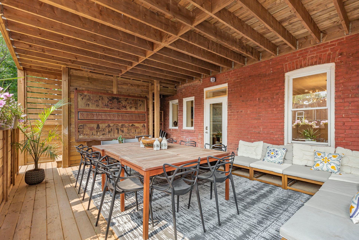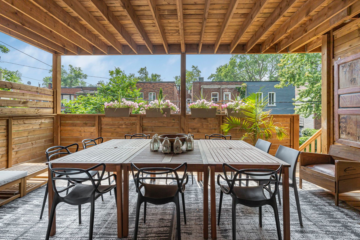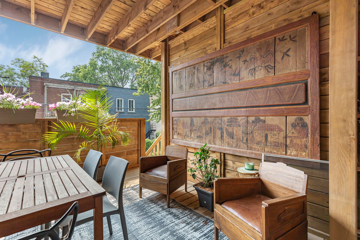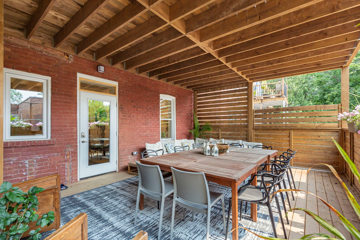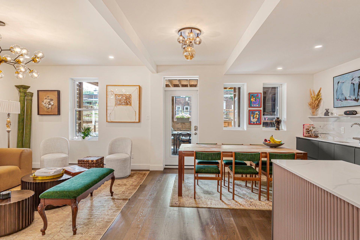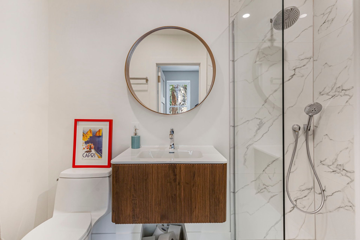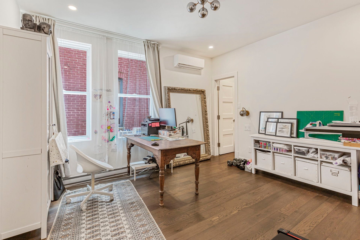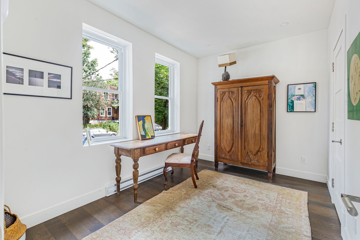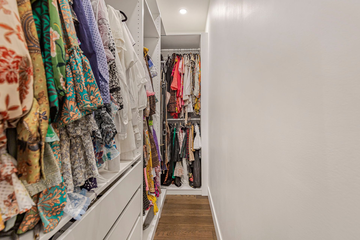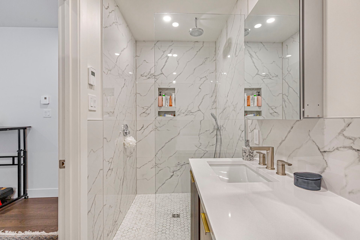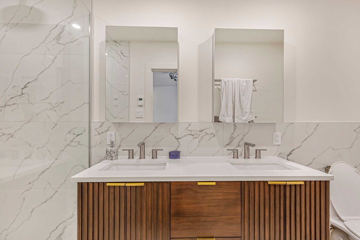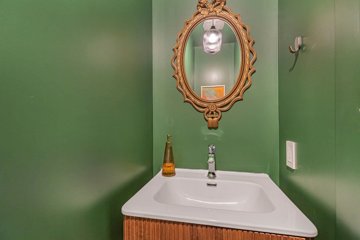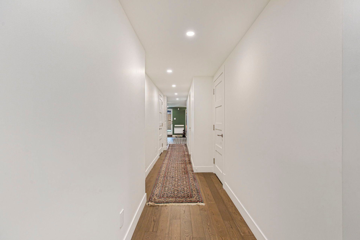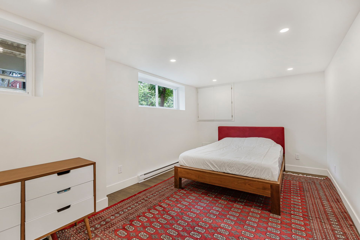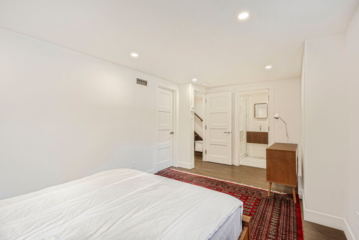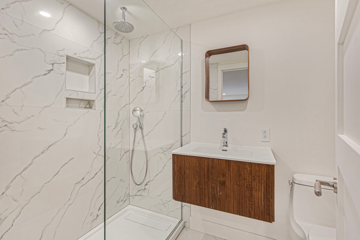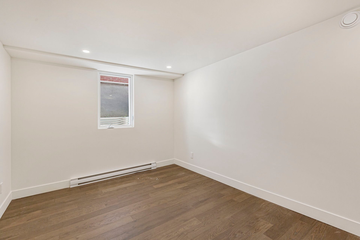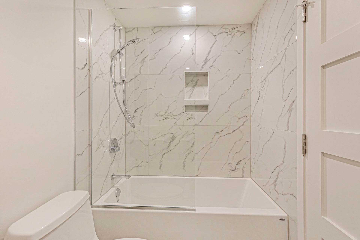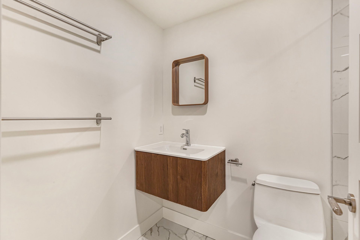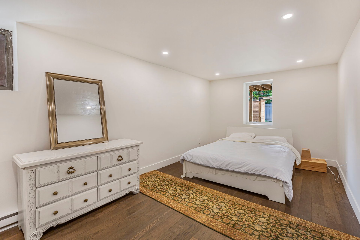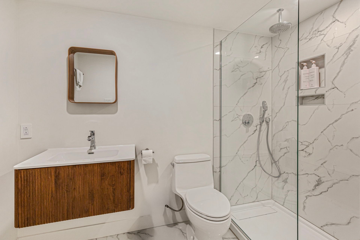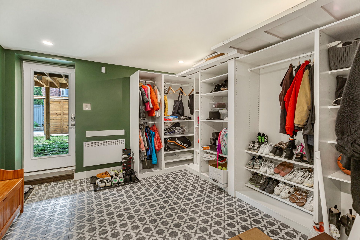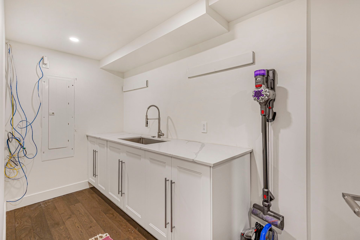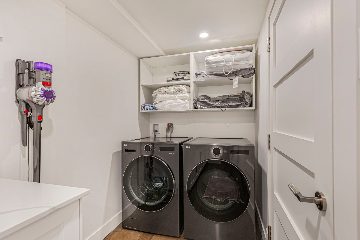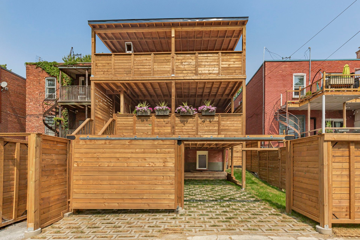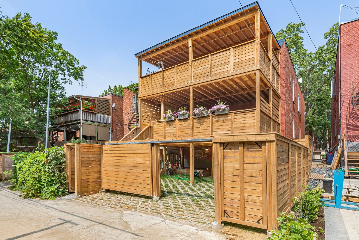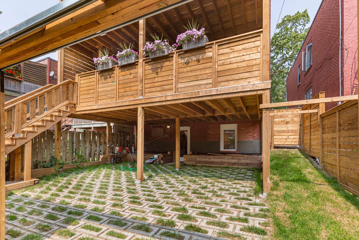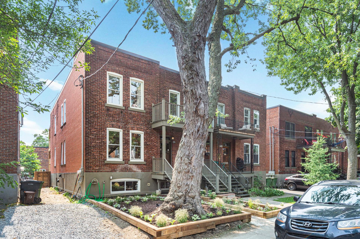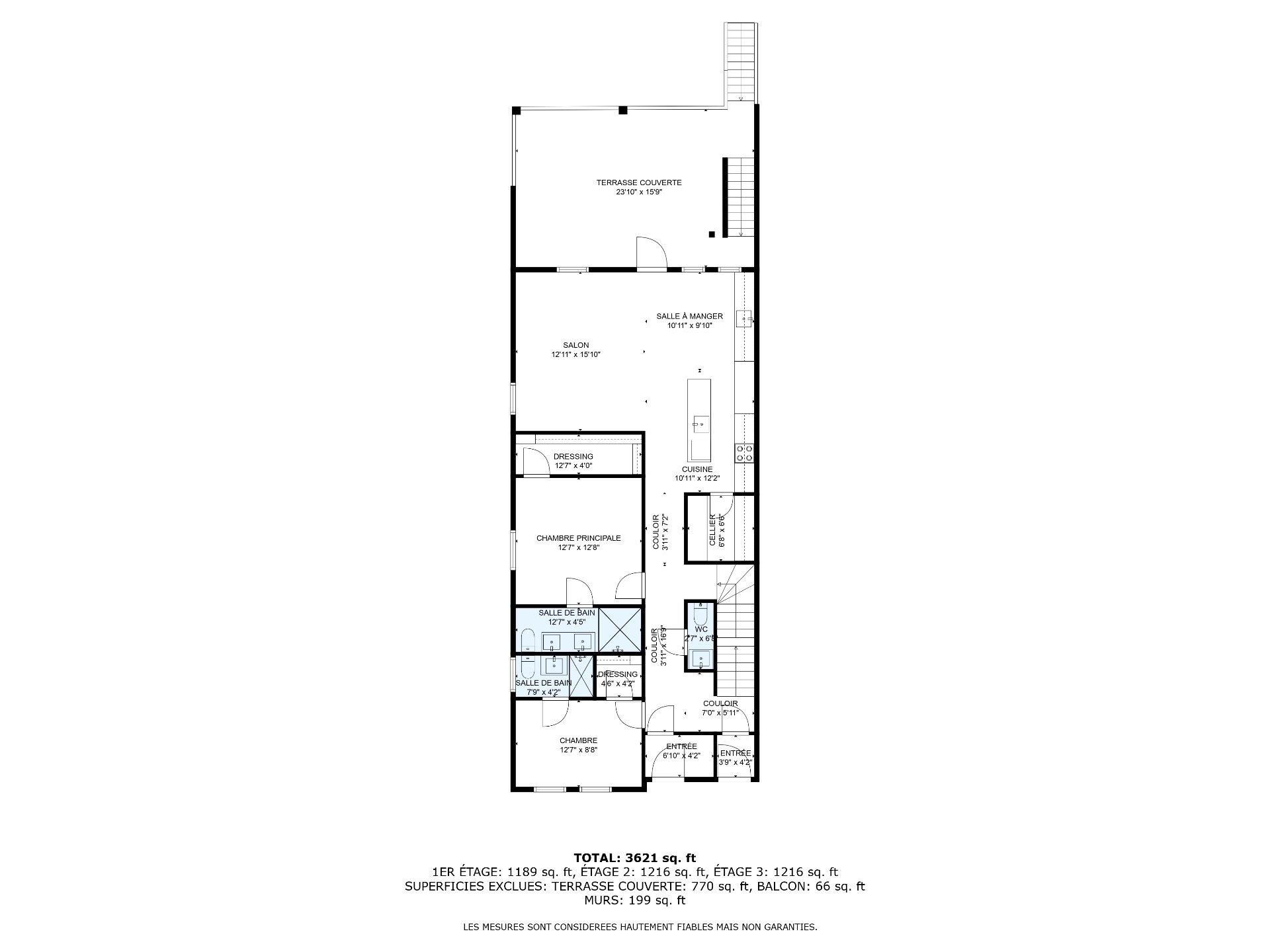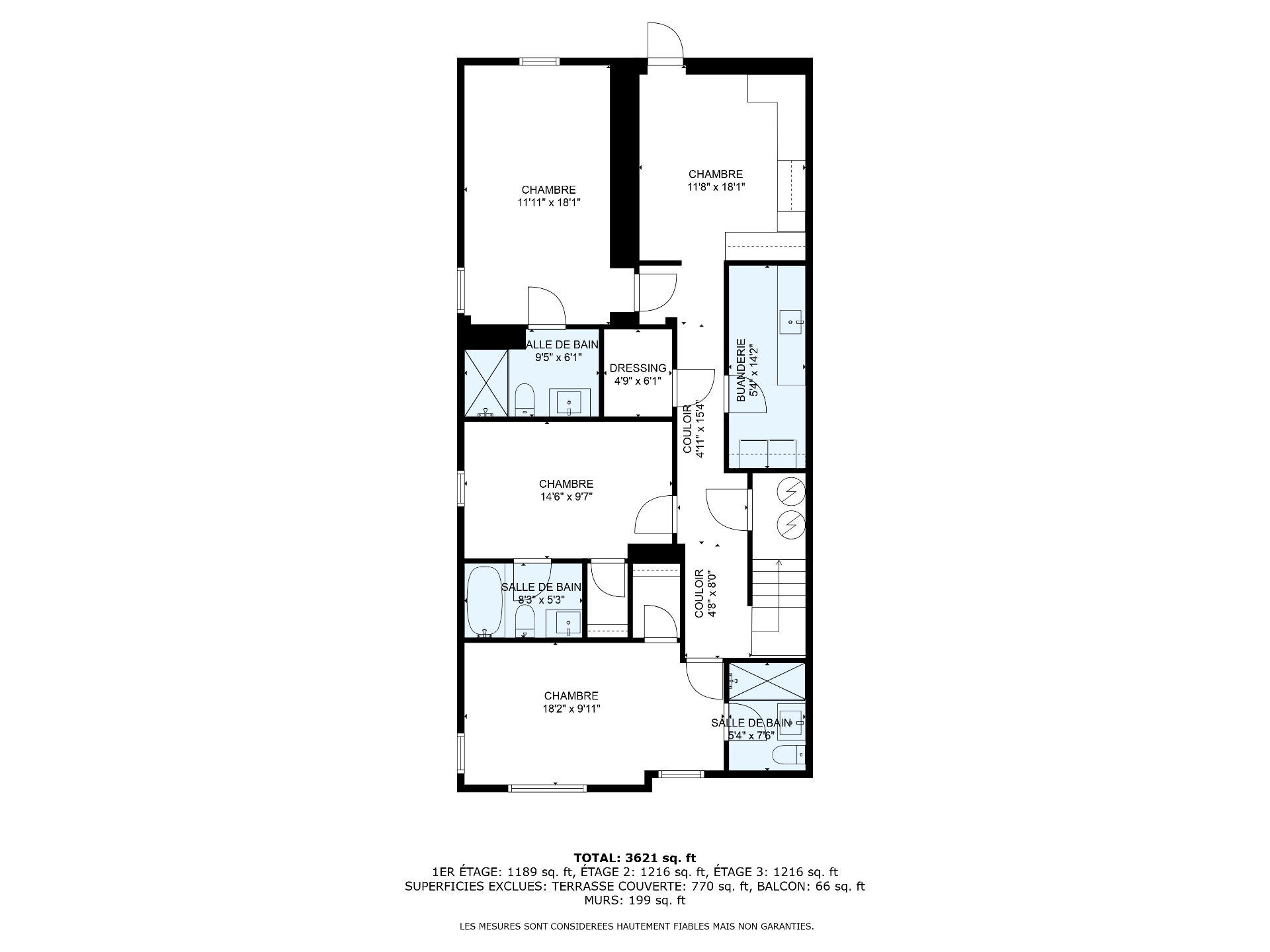4374 Av. Wilson H4A2V2
$1,395,000 | #10474285
 1365.94sq.ft.
1365.94sq.ft.COMMENTS
In the heart of Monkland Village, this fully renovated lower duplex spans two levels with over 2,400 sq.ft. of living space including the basement. Gutted to the studs in 2024--2025, it offers a brand-new kitchen, bathrooms, and an excavated basement with 9-ft ceilings. The main level features 2 bedrooms, each with an en-suite, while the lower level adds 3 more bedrooms, also all ensuite, a mudroom, and laundry. Enjoy the stunning covered terrace, new roof, upgraded insulation, plumbing, and electrical. Includes 1 private parking space, completing this turnkey home steps from vibrant cafés, shops, and parks.
*There is the possibility of acquiring the entire duplex: Refer to MLS #19141270
A FEW OF OUR FAVOURITE FEATURES-Professionally renovated condo in a Triple A location just steps from Monkland Village! -The large covered balcony off the kitchen makes for a three-season outdoor living room! -Every bedroom has its own bathroom! -The basement has been dug down for optimal ceiling height!
RENOVATIONS 2024-2025:
*Full gut to the studs on both levels*Excavated basement with new slab, creating 9-ft ceilings*All new kitchen and bathrooms *Large covered rear terrace with privacy fencing*Complete electrical replacement with new 200-amp panel*All new plumbing throughout*Wall-mounted AC heat pumps in primary bedroom and living room, each with dual blowers and roof-mounted compressors*New engineered hardwood flooring over 3/4" plywood subfloors*New elastomeric roof by Toiture Impex*New membrane and French drain*All new interior divisions with Roxul insulation and soundproofing between units*Perimeter walls sprayed with urethane insulation*Electric baseboard heating installed throughout*All bathrooms vented to the exterior
MAIN LEVEL-Open-concept living/dining with wall-mounted AC heat pump-Modern kitchen with large island and walk-in pantry-2 bedrooms, each with ensuite bathroom-Both bedrooms have generous closet space-Powder room-Access to large covered terrace
LOWER LEVEL-3 bedrooms, each with ensuite bathroom-Spacious mudroom with built-in storage-Laundry room-Direct access to backyard and parking
*The living space provided has been calculated by dividing the data from the municipal assessment website by two. This value is to be confirmed by the certificate of location.
*The property is in the process of being converted into an undivided property.
Inclusions
(APPLIANCES ARE ALL LG AND PURCHASED APRIL 2025) Stove, dishwasher, garburator, refrigerator/freezer (IKEA). All hanging light fixtures and wall sconces, all curtains and rods, alarm system hardware with monitors for front door, back doors and patio door.Exclusions
All furniture, personal effects, artwork, wine frdgeNeighbourhood: Montréal (Côte-des-Neiges/Notre-Dame-de-Grâce)
Number of Rooms: 13
Lot Area: 0
Lot Size: 0
Property Type: Apartment
Building Type: Semi-detached
Building Size: 0 X 0
Living Area: 1365.94 sq. ft.
Driveway
Plain paving stone
Landscaping
Patio
Restrictions/Permissions
Animals allowed
Heating system
Electric baseboard units
Water supply
Municipality
Heating energy
Electricity
Equipment available
Wall-mounted heat pump
Proximity
Highway
Cegep
Daycare centre
Hospital
Park - green area
Bicycle path
Elementary school
High school
Public transport
University
Bathroom / Washroom
Adjoining to primary bedroom
Parking
Outdoor
Sewage system
Municipal sewer
Zoning
Residential
| Room | Dimensions | Floor Type | Details |
|---|---|---|---|
| Living room | 12.11x15.10 P | Other | |
| Dining room | 10.11x9.10 P | Other | |
| Kitchen | 10.11x12.2 P | Other | |
| Other | 6.8x6.6 P | Other | |
| Washroom | 2.7x6.8 P | Ceramic tiles | |
| Primary bedroom | 12.7x12.8 P | Other | |
| Bathroom | 12.7x4.5 P | Ceramic tiles | En-suite to Primary BDRM |
| Walk-in closet | 12.7x4.0 P | Other | |
| Bedroom | 12.7x8.8 P | Other | |
| Bathroom | 7.9x4.2 P | Ceramic tiles | En-suite |
| Walk-in closet | 4.6x4.2 P | Other | |
| Bedroom | 11.11x18.1 P | Other | |
| Bathroom | 9.5x6.1 P | Ceramic tiles | En-suite |
| Walk-in closet | 4.9x6.1 P | Other | |
| Bedroom | 14.6x9.7 P | Other | |
| Bathroom | 8.3x5.3 P | Ceramic tiles | En-suite |
| Bedroom | 18.2x9.11 P | Other | |
| Bathroom | 5.4x7.6 P | Ceramic tiles | En-suite |
| Laundry room | 5.4x14.2 P | Other | |
| Storage | 11.8x18.1 P | Ceramic tiles |
Municipal Assessment
Year: 0Building Assessment: $ 0
Lot Assessment: $ 0
Total: $ 0
Annual Taxes & Expenses
Energy Cost: $ 0Municipal Taxes: $ 0
School Taxes: $ 0
Total: $ 0
