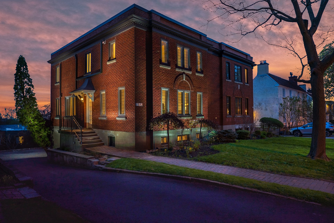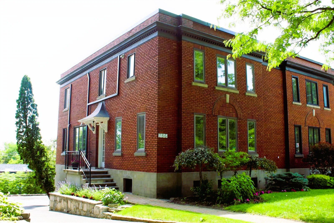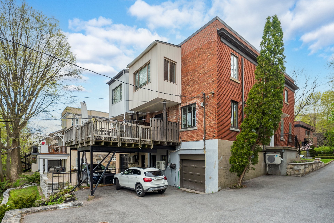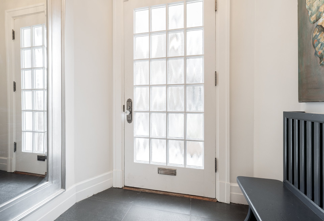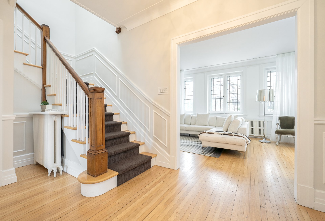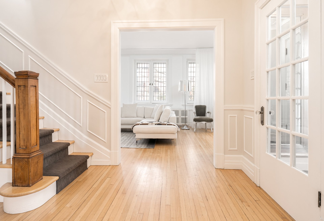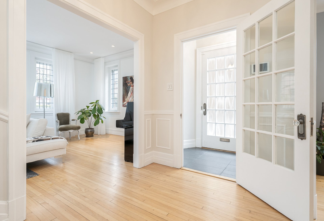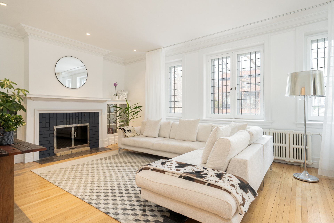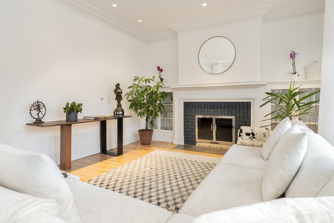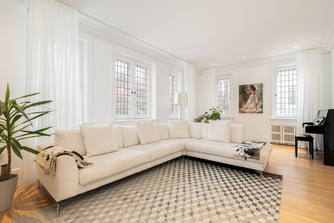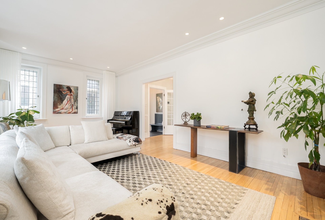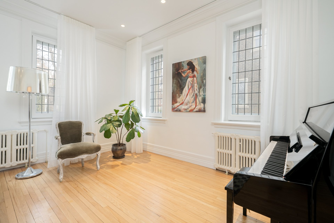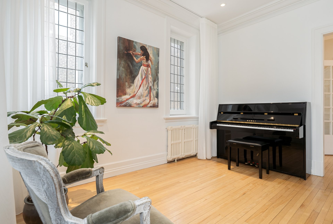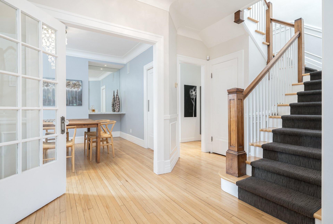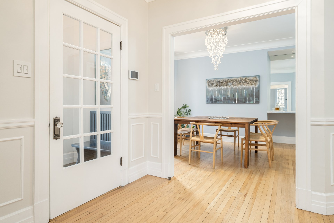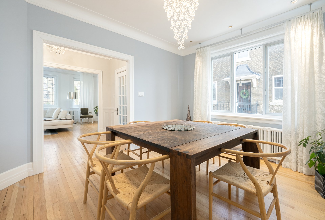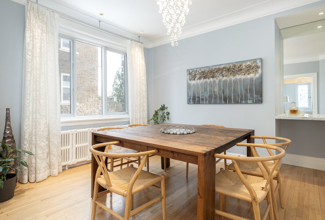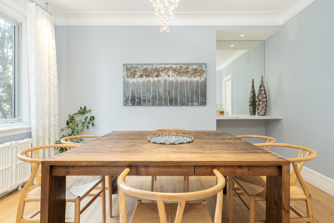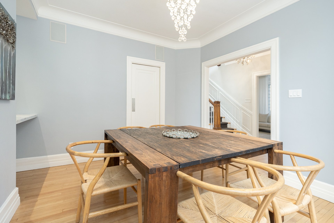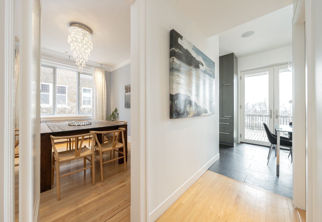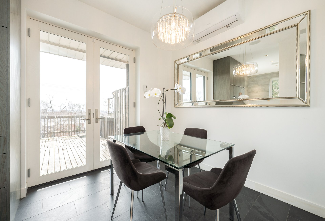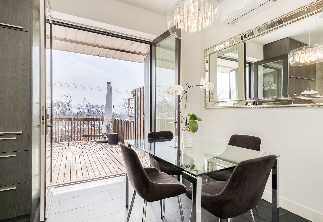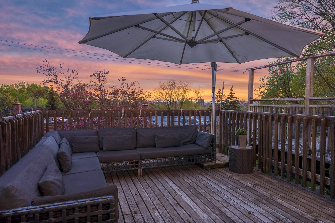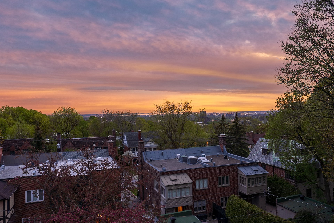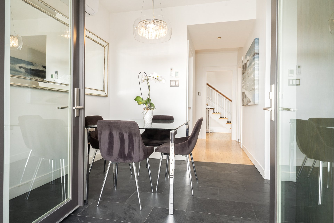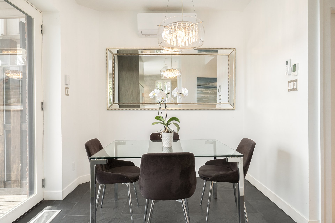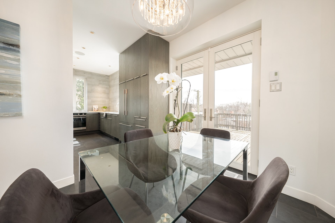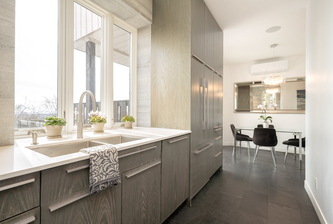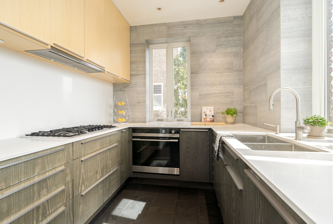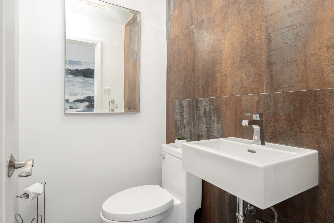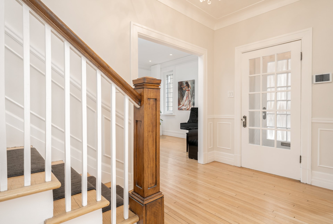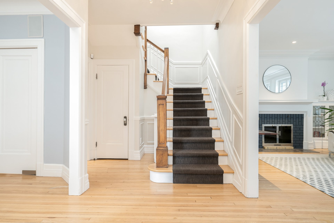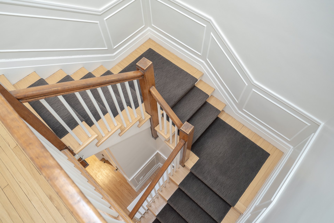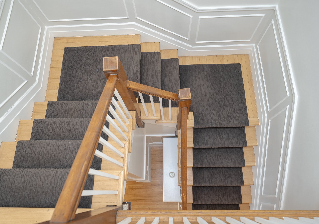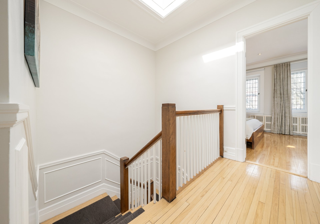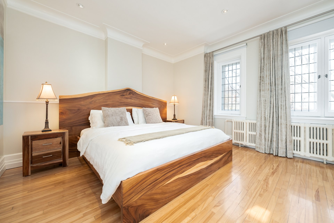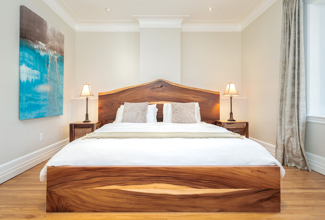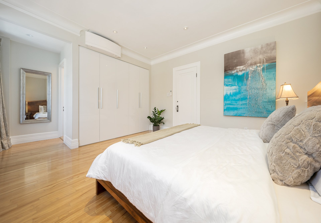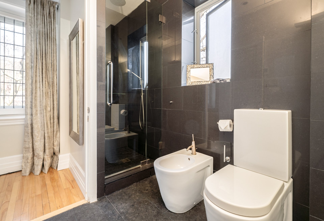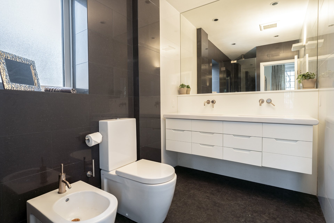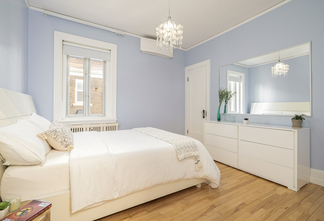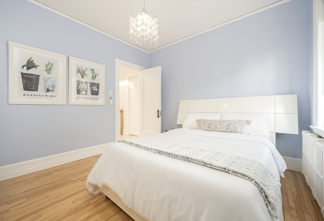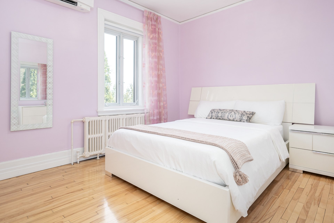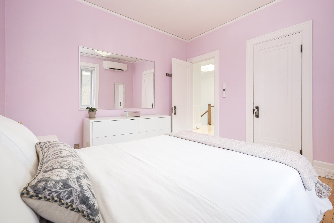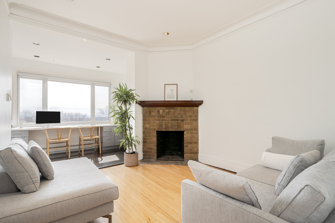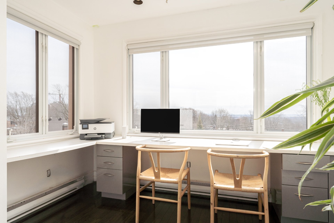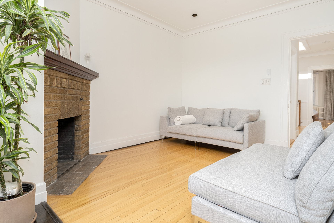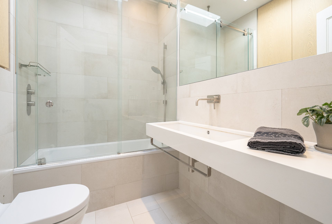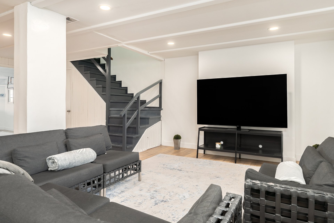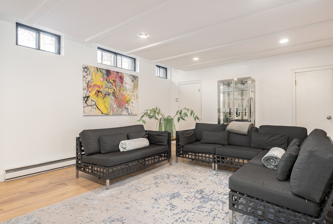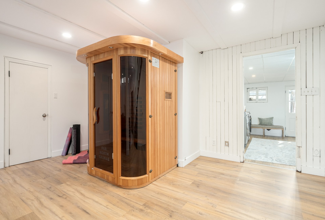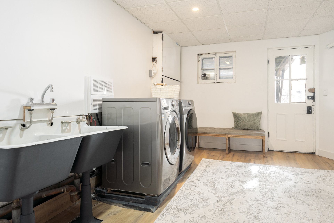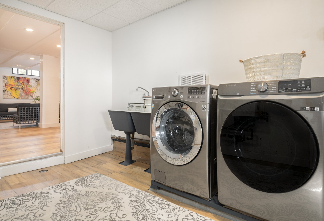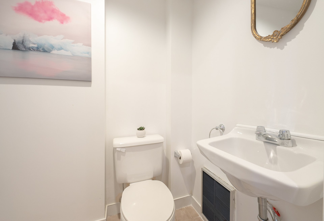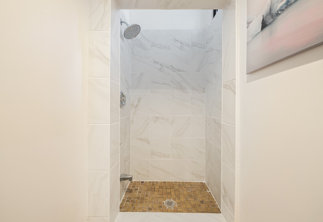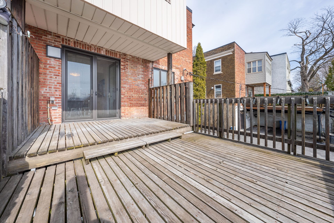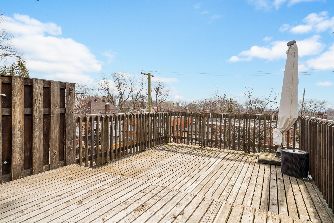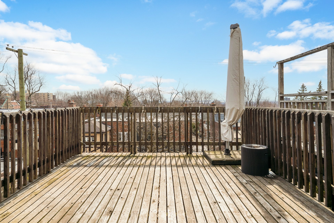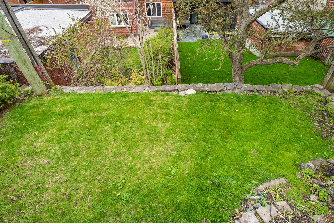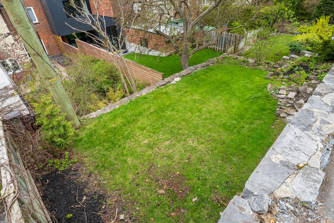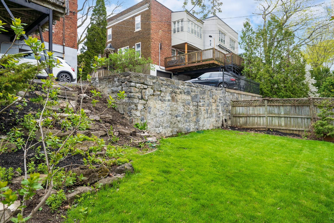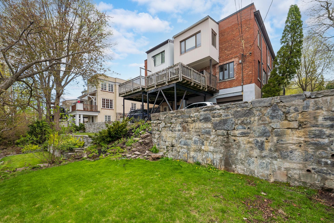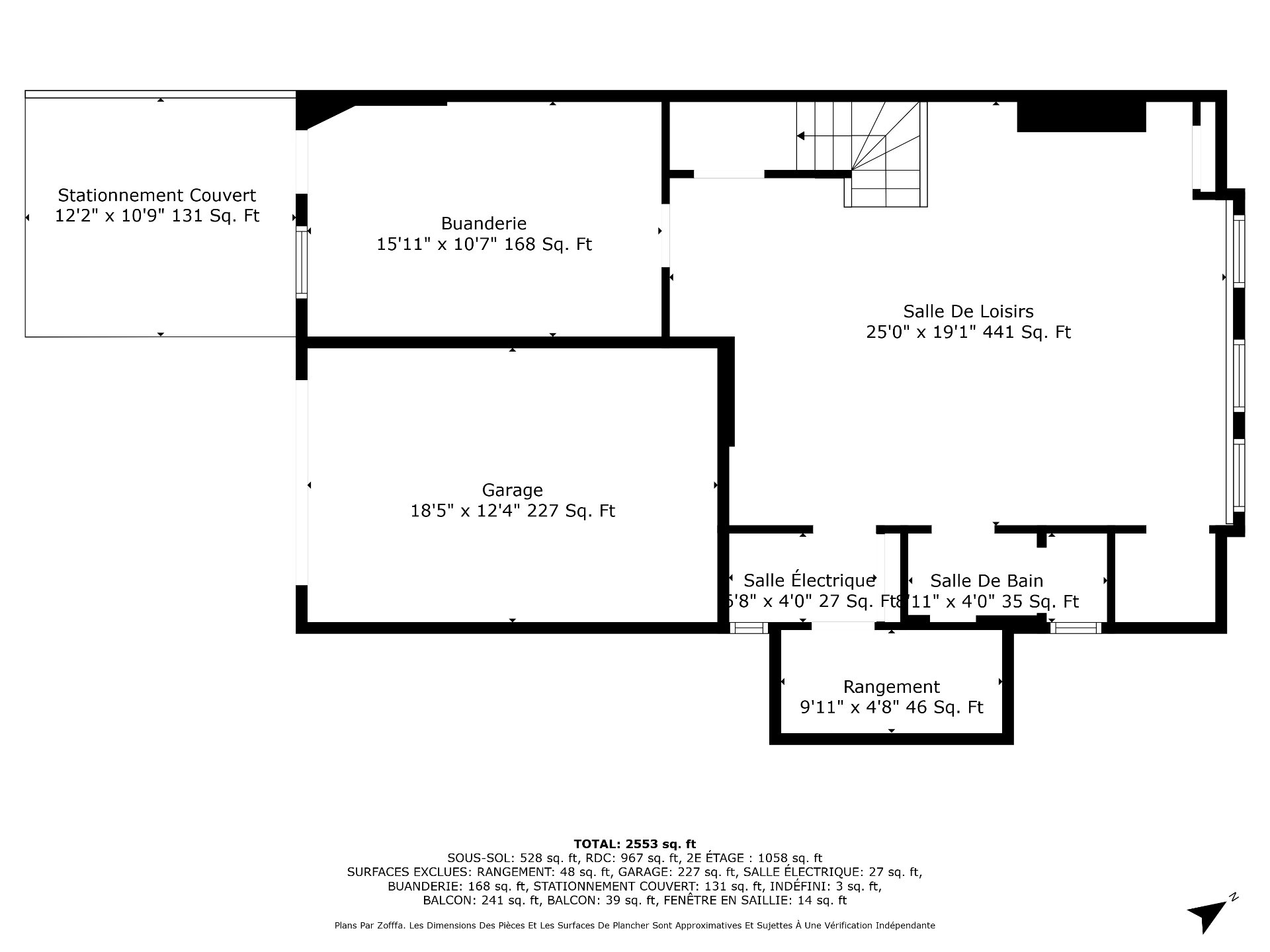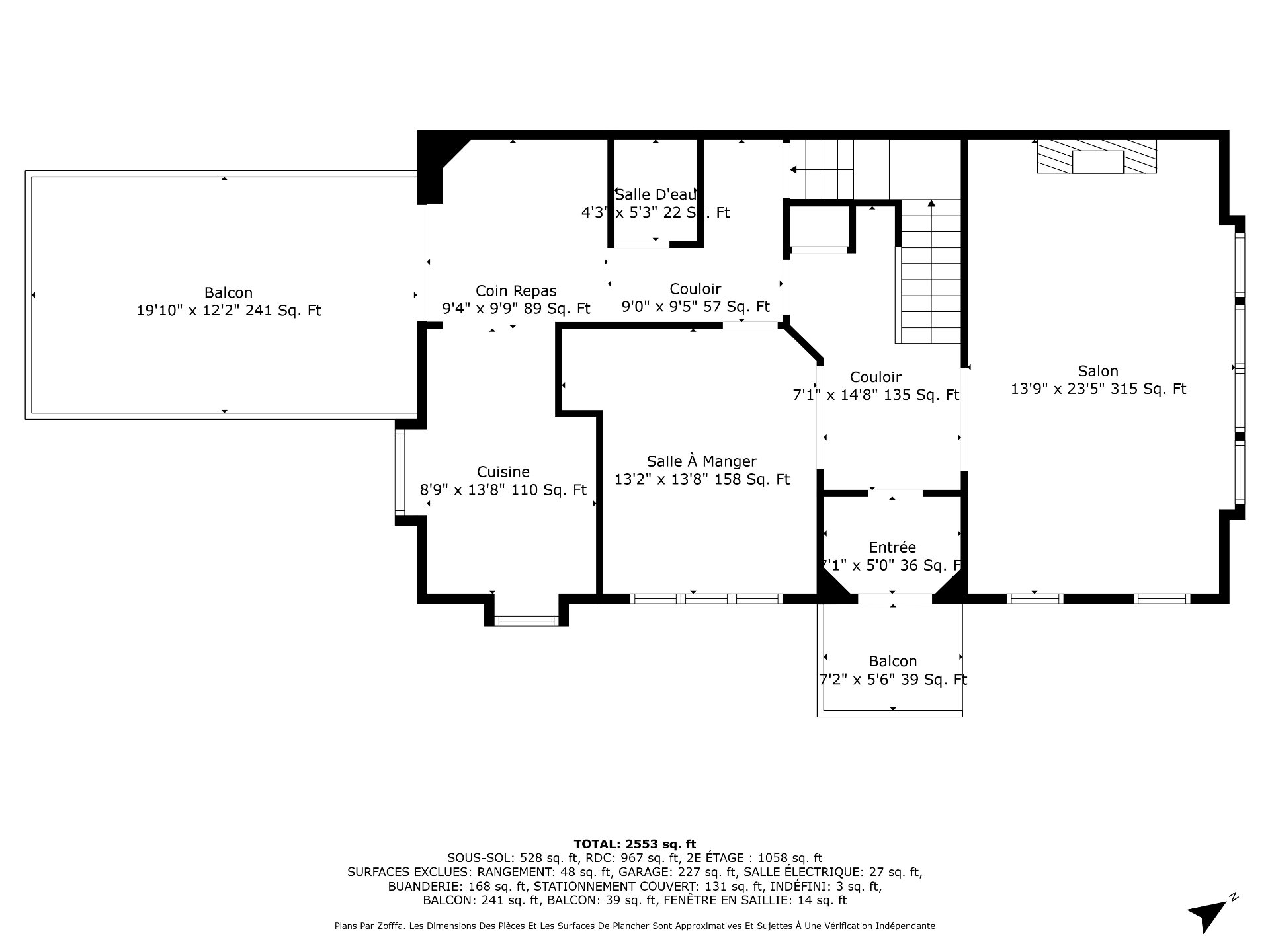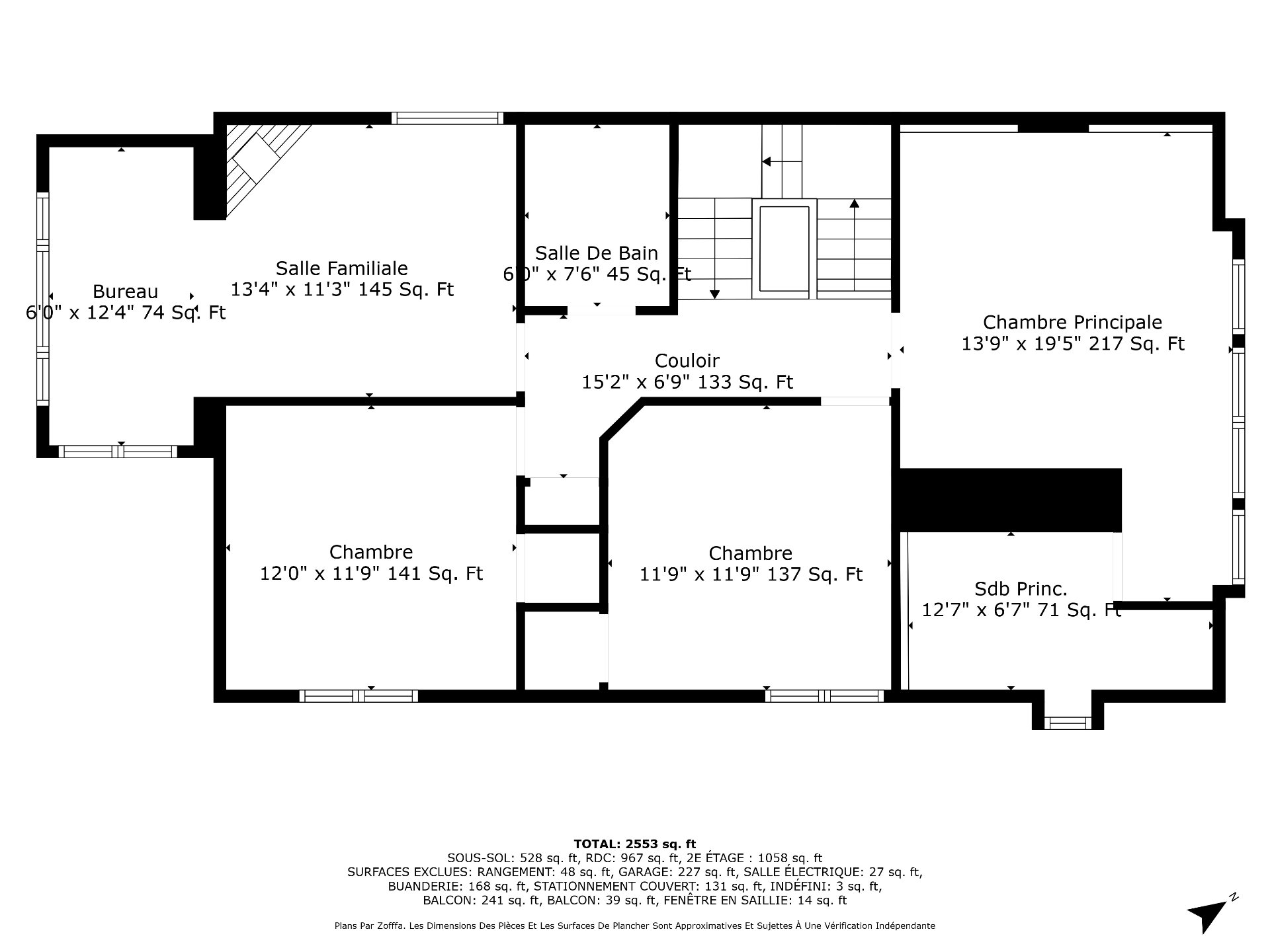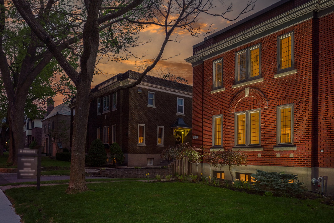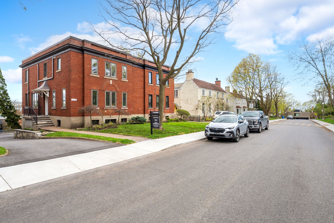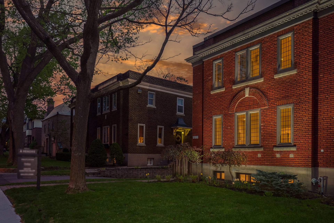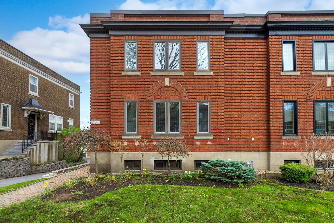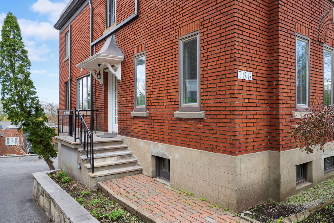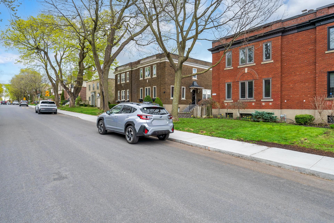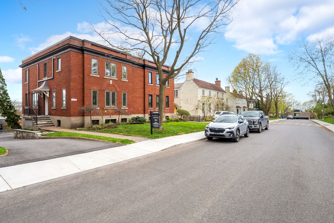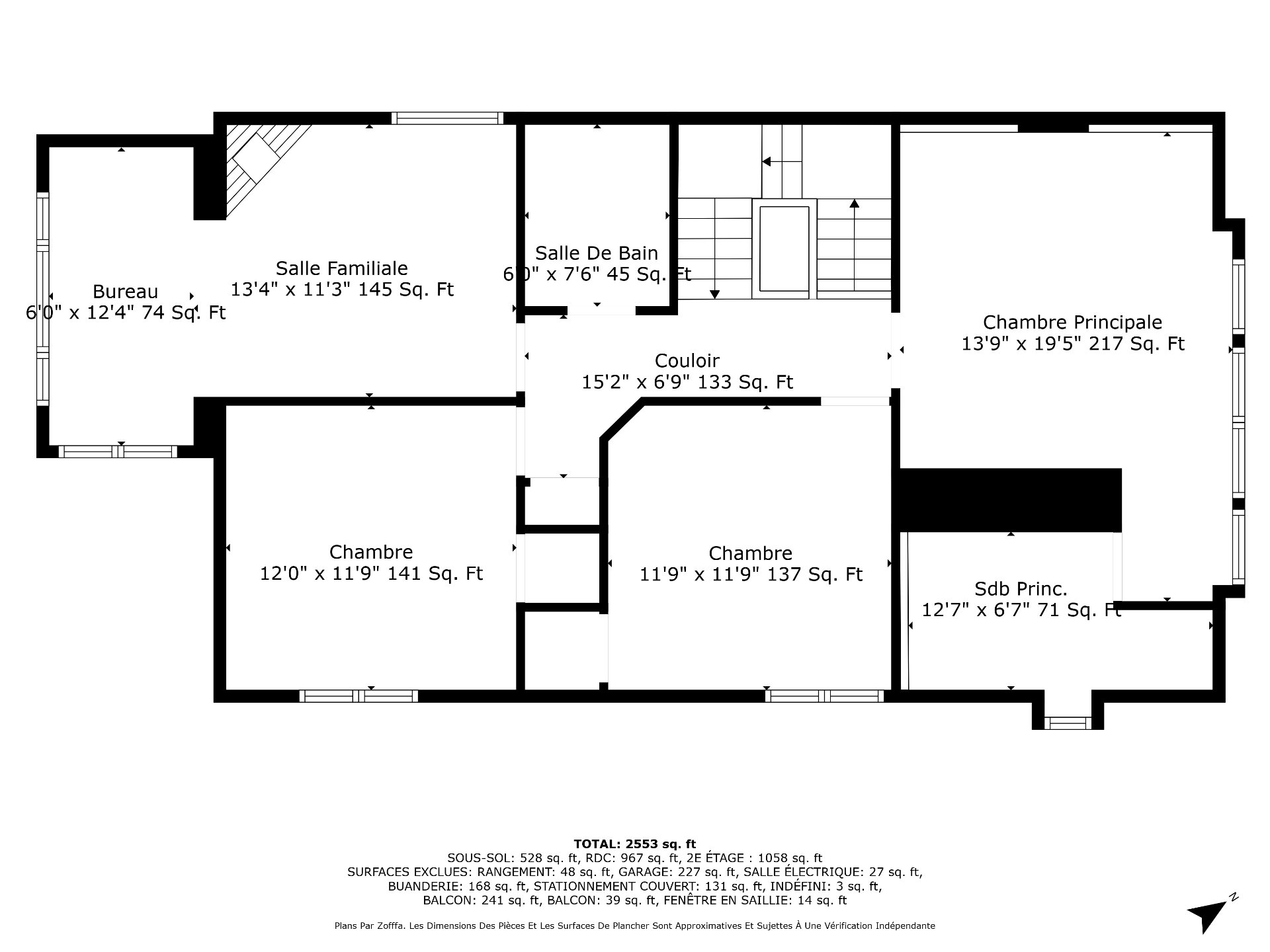786 Av. Upper-Lansdowne H3Y1J8
$2,375,000 | #10034143
 2273.34sq.ft.
2273.34sq.ft.COMMENTS
Perched atop Upper-Lansdowne, this solid brick home check all the boxes with its classic brick exterior, smart layout, and tons of natural light. The cross-hall layout offers 4 bedrooms and 3+1 bathrooms, plus a dinette that opens to a large balcony with leafy treetop views. Thoughtful additions include: a skylit staircase, generously sized windows, and a finished basement. Garage and double driveway. Moments from top schools, parks, and a quick commute downtown, perfectly located for family life.
-Outdoor Living: Expansive balcony with serene treetop views.
-Sought-After Setting: Peaceful Upper-Lansdowne, steps to top schools, parks, and downtown.
-Parking Perks: Garage plus room for 2 more vehicles in the driveway.
MAIN FLOOR (967 SF):-Sun-filled living room with leaded glass windows, blond hardwood floors, cozy fireplace, elegant crown moldings, pot lights, and two custom built-in armoires framing the space-Across the hall, a formal dining room bathed in natural light, perfect for hosting-Contemporary kitchen with integrated appliances and a casual dinette area that opens through patio doors to a spacious balcony--ideal for morning coffee or al fresco dinners-Convenient powder room
UPPER LEVEL (1,058 SF):-Skylight above the central staircase adds natural brightness to the landing-Four well-sized bedrooms and two full bathrooms-Generous primary suite with ensuite bathroom and ample closet space-One of the bedrooms has been reimagined as a family lounge, with an adjacent sunroom currently serving as a charming office
BASEMENT (528 SF):-Comfortable and inviting family room, currently set up as a media/TV lounge-Laundry room with practical exterior accessFull bathroom adds flexibility for guests or older children
BACKYARD & PARKING:-Quiet and green backyard space with mature trees and privacy-Integrated 1-car garage plus room for two more in the driveway--rare in this area
* The Living space provided is from the municipal assessment website. Floor plans & measurements are calculated a net basis*
Inclusions
Refrigerator, stove, range hood, dishwasher, washer, dryer, all lighting of a permanent nature (except where excluded), all window coverings (except where excluded), alarm system (physical equipment)Exclusions
All seller's personal effects, furniture and artwork, back bedroom chandelier, dining room Chandelier, master bedroom drapesNeighbourhood: Westmount
Number of Rooms: 17
Lot Area: 380.3
Lot Size: 0
Property Type: Two or more storey
Building Type: Semi-detached
Building Size: 7.68 X 13.18
Living Area: 2273.34 sq. ft.
Driveway
Asphalt
Rental appliances
Water heater
Thermo-pump
Water supply
Municipality
Heating energy
Natural gas
Equipment available
Alarm system
Wall-mounted heat pump
Hearth stove
Wood fireplace
Garage
Fitted
Single width
Proximity
Highway
Cegep
Daycare centre
Hospital
Park - green area
Bicycle path
Elementary school
High school
Public transport
Bathroom / Washroom
Adjoining to primary bedroom
Seperate shower
Basement
6 feet and over
Finished basement
Parking
Outdoor
Garage
Sewage system
Municipal sewer
Roofing
Asphalt and gravel
Zoning
Residential
| Room | Dimensions | Floor Type | Details |
|---|---|---|---|
| Hallway | 7.1x5.1 P | Ceramic tiles | |
| Living room | 13.9x23.5 P | Wood | |
| Dining room | 13.2x13.8 P | Wood | |
| Kitchen | 8.9x13.8 P | Ceramic tiles | |
| Dinette | 9.4x9.9 P | Ceramic tiles | |
| Washroom | 4.3x5.3 P | Ceramic tiles | |
| Primary bedroom | 13.9x19.5 P | Wood | |
| Bathroom | 12.7x6.7 P | Ceramic tiles | |
| Bedroom | 11.9x11.9 P | Wood | |
| Bedroom | 12x11.9 P | Wood | |
| Family room | 13.4x11.3 P | Wood | |
| Home office | 6x12.4 P | Ceramic tiles | |
| Bathroom | 6x7.6 P | Ceramic tiles | |
| Family room | 25x19.1 P | Floating floor | |
| Laundry room | 15.11x10.7 P | Floating floor | |
| Bathroom | 11x4 P | Ceramic tiles | |
| Storage | 9.11x4.8 P |
Municipal Assessment
Year: 2025Building Assessment: $ 965,500
Lot Assessment: $ 1,057,200
Total: $ 2,022,700
Annual Taxes & Expenses
Energy Cost: $ 0Municipal Taxes: $ 13,245
School Taxes: $ 1,725
Total: $ 14,970
