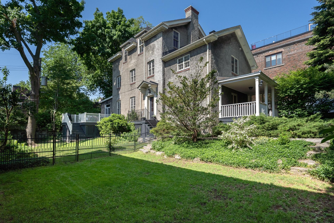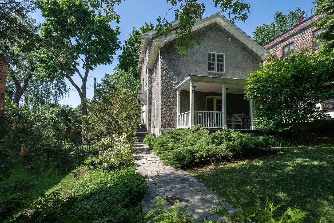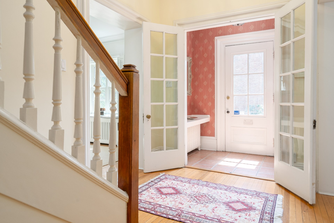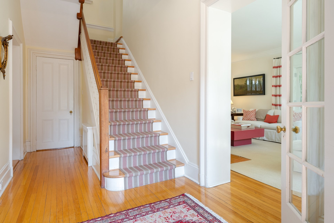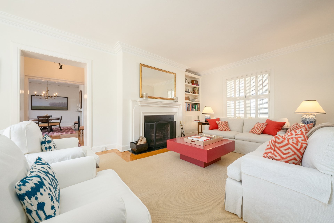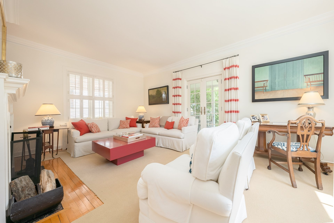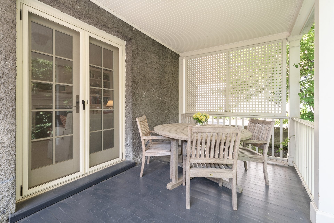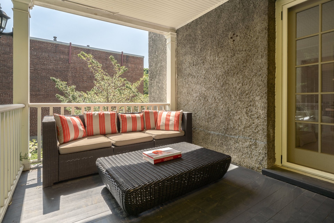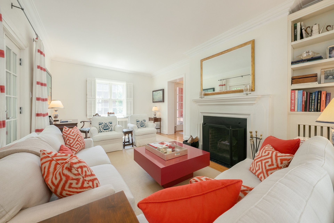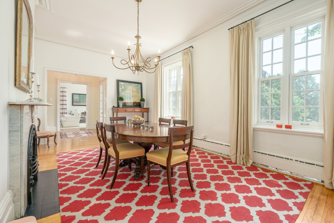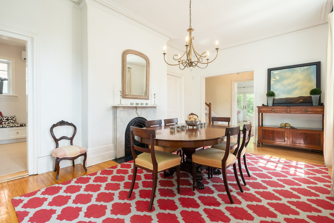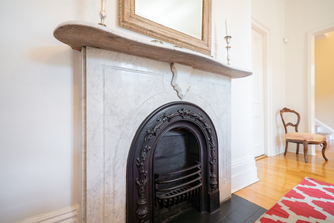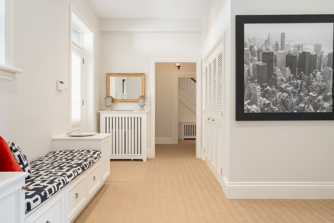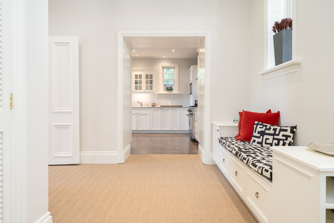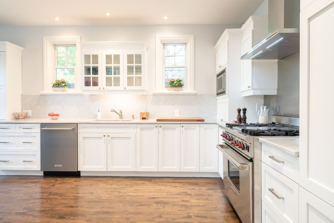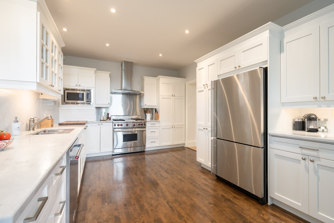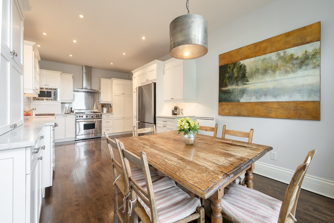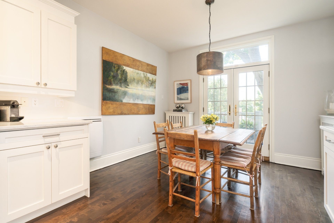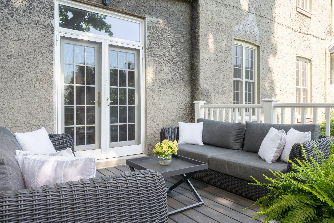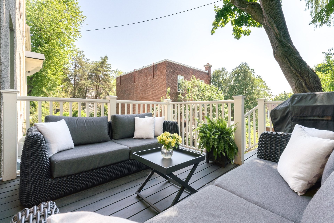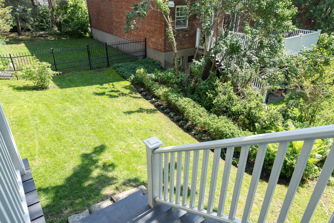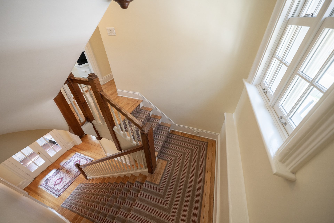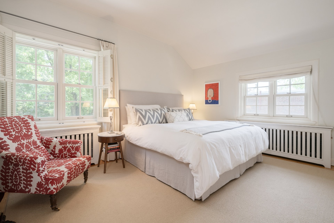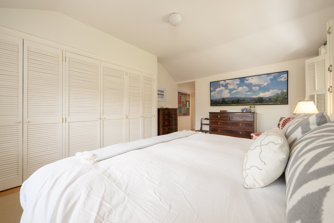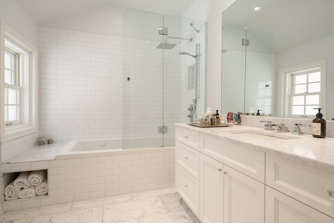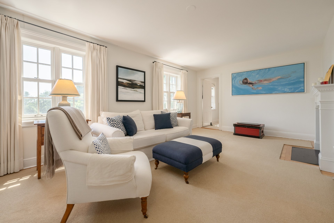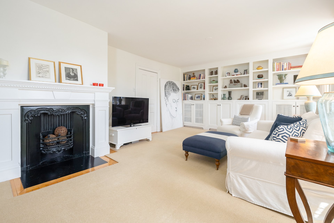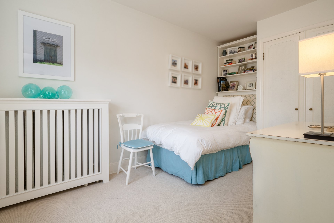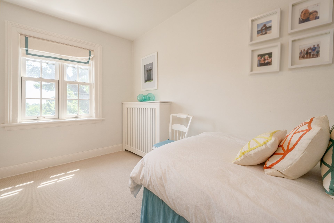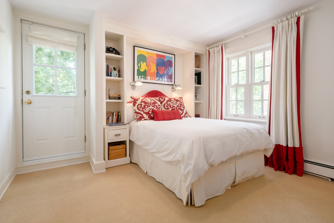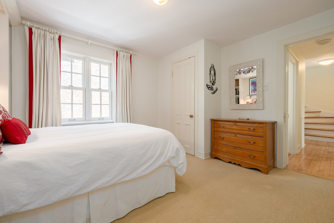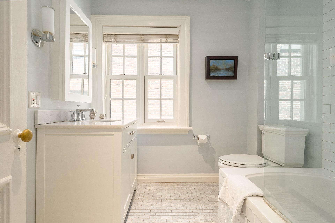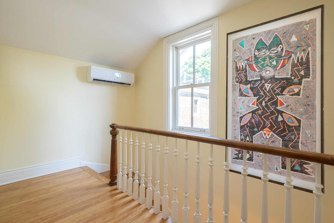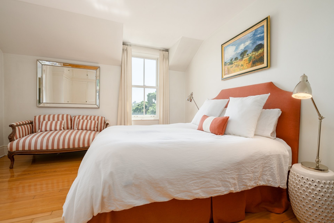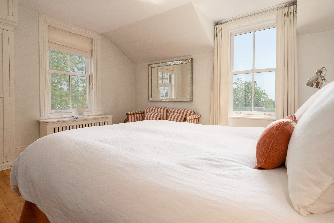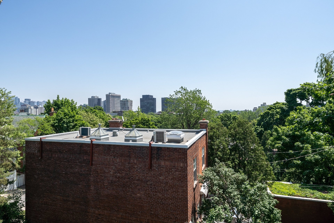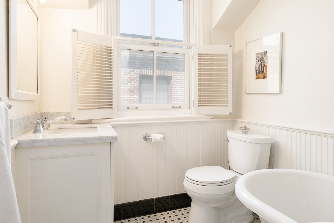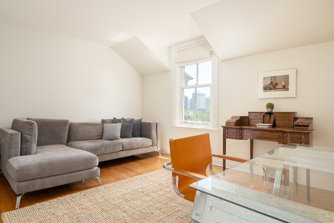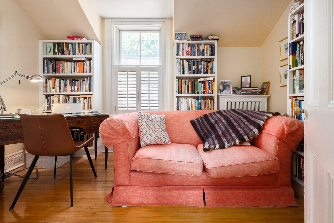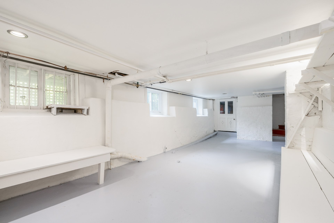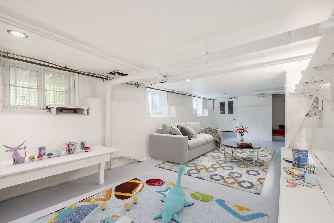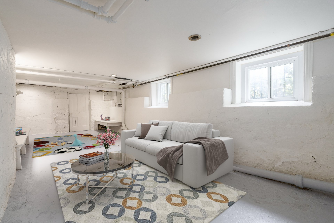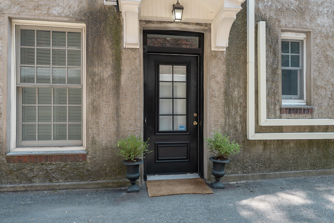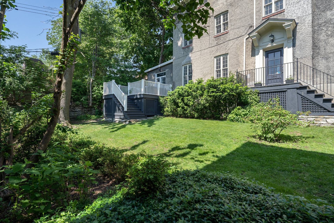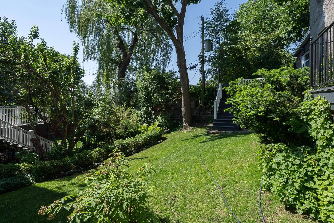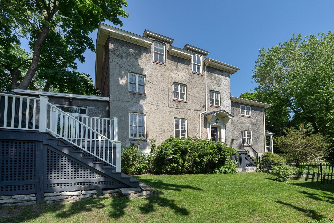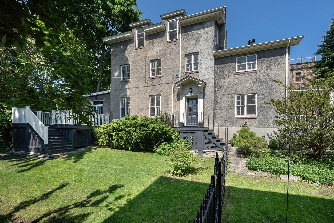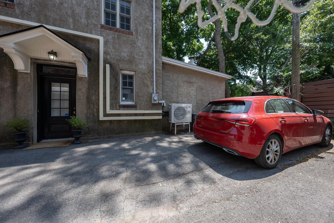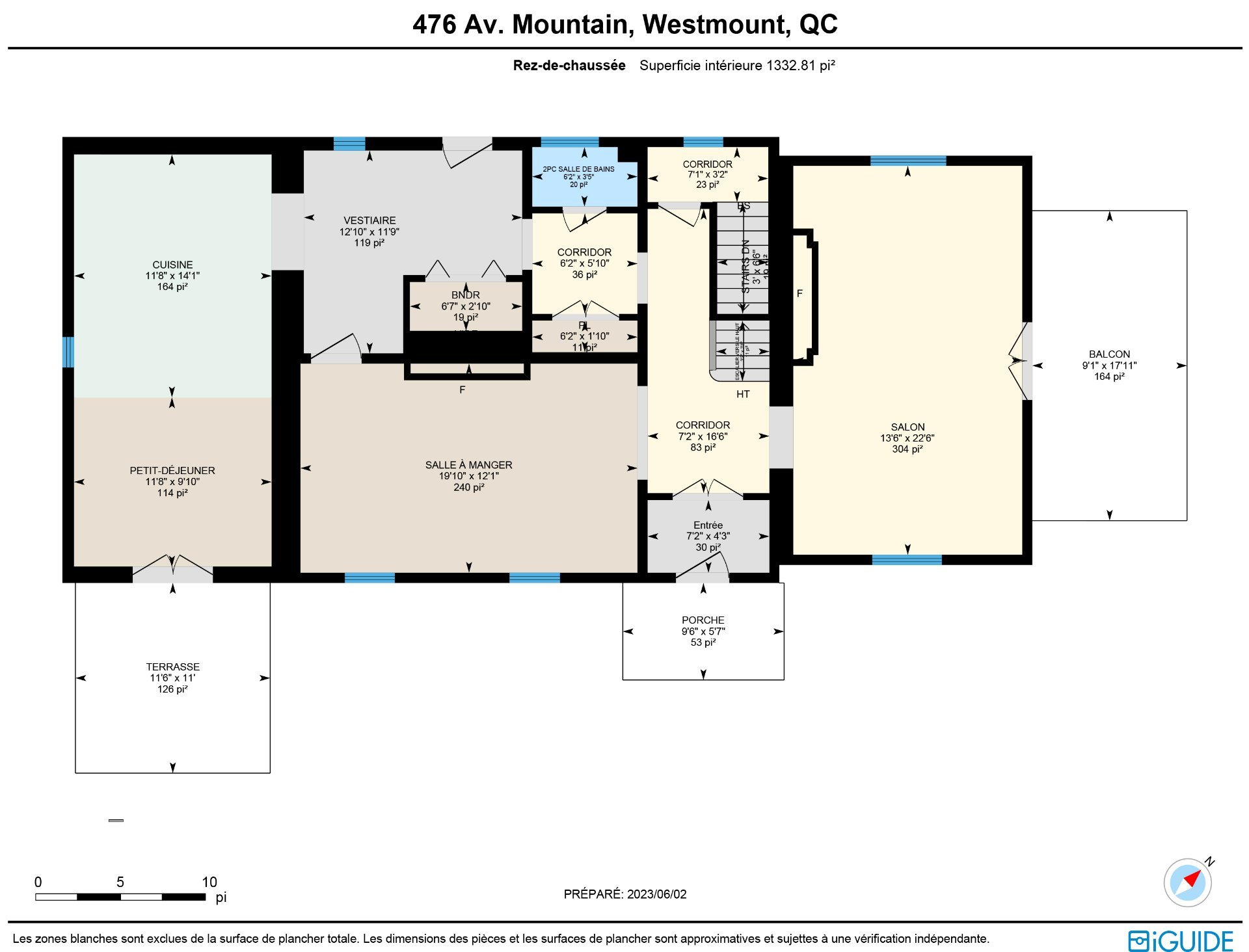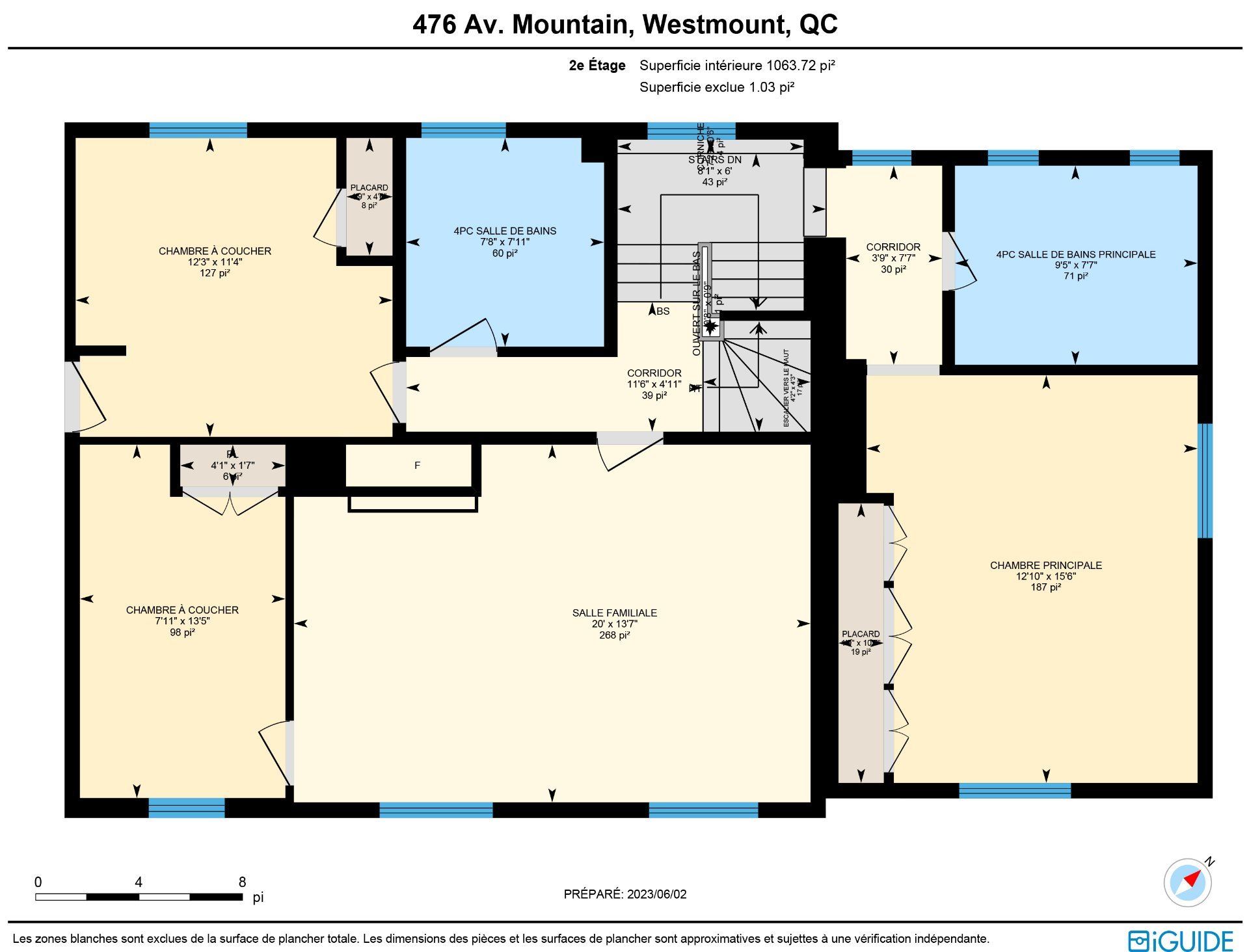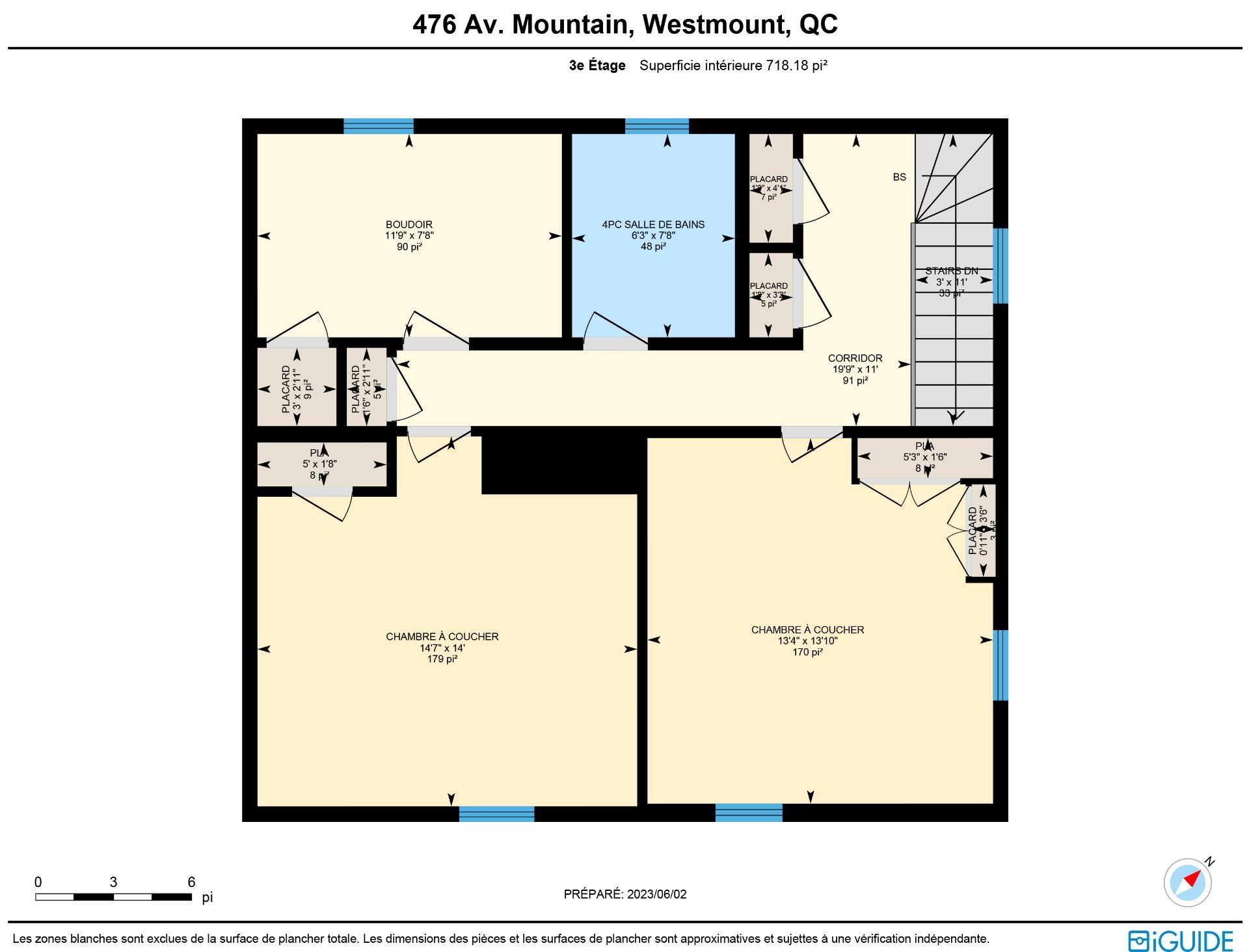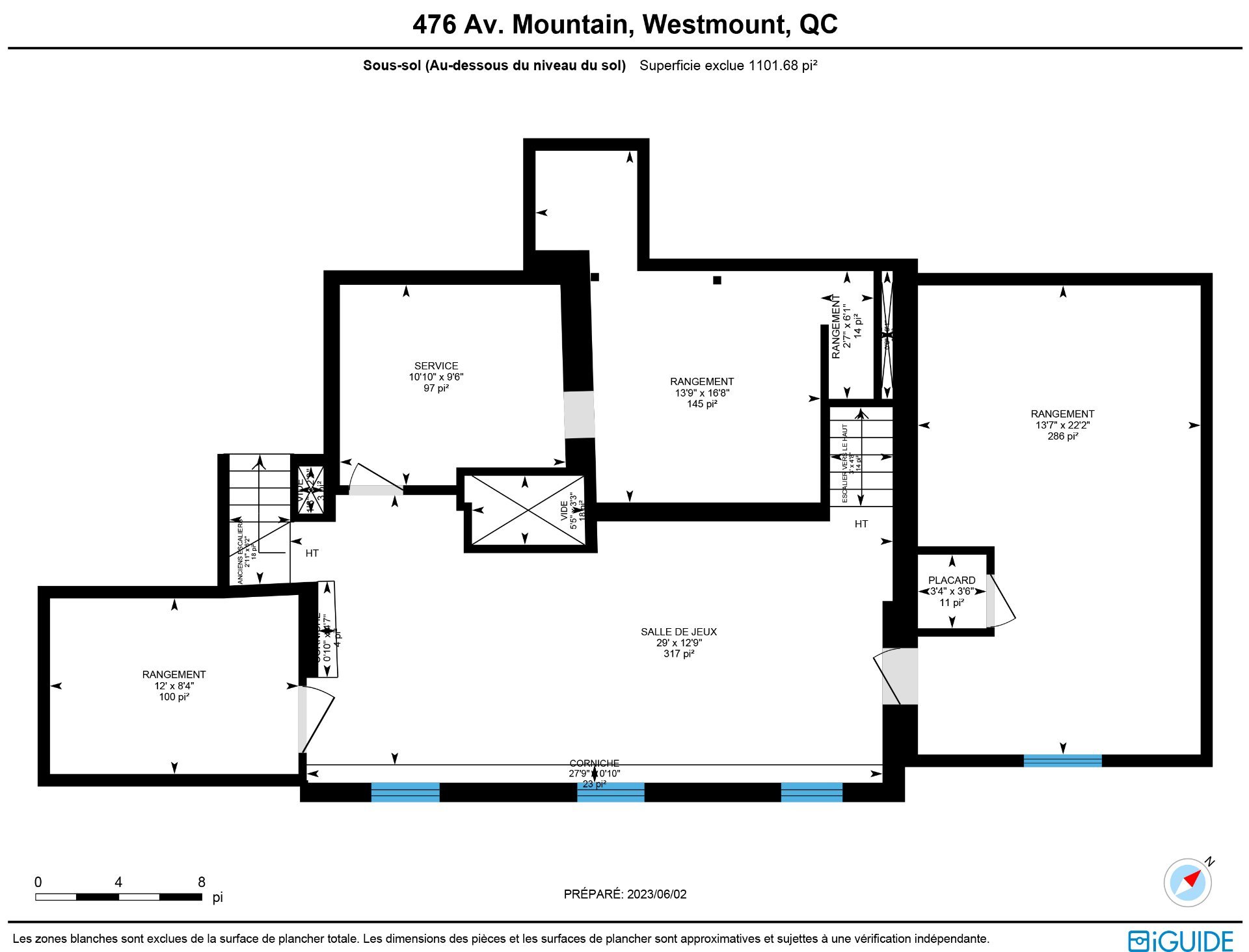476 Av. Mountain H3Y2G2
$2,995,000 | #16801905
 3159sq.ft.
3159sq.ft.COMMENTS
Surprising 'country oasis' located in the heart of the city yet just a short walk uphill from Sherbrooke & Greene Ave. Set back from the road on a 7700+ sf lot, you approach to the home through a green garden surrounded by mature trees & the sound of chirping birds. Inside you will find a handsome home w/ fine architectural details, spacious entertaining spaces with marble fireplaces & 6 bedrooms, all set over 3 floors & 3150+ sf of living space.2 exterior terraces, one of which is covered, allow you to enjoy the outdoors with family and friends. Obtained City of Westmount approval that a garage can be built.. Architectural drawings available
++ Obtained City of Westmount approval that a garage can be built.. Architectural drawings available
HISTORY & ARCHITECTURE - Country house that has retained its charm & architectural details including high ceilings, moldings & 3 fireplaces, one with marble mantel & façade
LOCATION - Conveniently located near Greene Avenue services. A few steps from Selwyn School, ECS School, St-Léon School, Montreal International School & Dawson College
MAIN FLOOR-Side entrance leads to a super sunny hall & a cross hall layout-An elegant front living room with hardwood floors, large windows that bathe the room in abundant light, a wood-burning fireplace & French doors leading to the covered veranda-To the left of the hall, the equally bright dining room is simple & refined with its own original fireplace with marble mantle & façade & enough space to properly receive family & guests-Large all-white kitchen with marble counters, stainless steel appliances including a WOLF gas stove. Opens onto a charming dinette with French doors to the deck-From the kitchen, a spacious mudroom also accessible from the driveway, thus facilitating daily family life: shopping, groceries, sports activities, deliveries, etc-A powder room & a practical laundry area are also on this level
UPPER FLOOR-This level you will find the master suite, at the front of the house with double closets & an all-white adjoining private bathroom-A huge family room with original fireplace, now decorative, & beautiful built-in shelves offers the perfect place to gather for family game/movie night-Two other bedrooms & a family bathroom complete this level
TOP FLOOR-On the top floor, you will find two other bedrooms with views of the city in addition to a third bedroom, slightly smaller & currently used as an office with built-in bookcases
BASEMENT-The space is currently unfinished but offers three distinct storage areas, a mechanical room & a large playroom offering a multitude of possibilities to create a new layout
FEATURES & IMPROVEMENTS-With six bedrooms, this home offers potential, if desired, to combine certain rooms to create a new layout-Incredible green garden with mature trees & perennial beds.2024 New IBE VX150 96% efficient gas furnace with 150BTU output & copper piping2019 New garden deck off kitchen2019 Rewired kitchen/mudroom & added new electrical panel2017 New master bathroom2016 New asphalt architectural shingles, new gutters & drainpipes2011 New children's bathroom2000 New kitchen created; old one moved from side of the house to the back. Old space became mudroom & laundry closet
*Living space provided comes from municipal evaluation website. Floor plans & measurements are calculated by iGuide on a net basis
*Some of the rooms have been virtually staged
Inclusions
Refrigerator, gas range, range hood, microwave oven, dishwasher, washer, dryer, all permanent lighting except where excluded, all window treatments except where excluded, hot water tank, alarm system, wall-mounted AC units.Exclusions
All of Seller's personal belongings, furniture, artwork and wall-mounted TV's, dining room and kitchen light fixtures, certain shutters and blindsNeighbourhood: Westmount
Number of Rooms: 12
Lot Area: 715.9
Lot Size: 0
Property Type: Two or more storey
Building Type: Detached
Building Size: 7.82 X 17.72
Living Area: 3159 sq. ft.
Driveway
Asphalt
Rental appliances
Water heater
Cupboard
Wood
Heating system
Hot water
Space heating baseboards
Water supply
Municipality
Heating energy
Electricity
Natural gas
Equipment available
Alarm system
Wall-mounted heat pump
Foundation
Stone
Hearth stove
Wood fireplace
Proximity
Highway
Cegep
Daycare centre
Hospital
Park - green area
Bicycle path
Elementary school
High school
Public transport
University
Siding
Stucco
Bathroom / Washroom
Adjoining to primary bedroom
Basement
6 feet and over
Separate entrance
Unfinished
Parking
Outdoor
Sewage system
Municipal sewer
Landscaping
Fenced
Land / Yard lined with hedges
Landscape
Roofing
Asphalt shingles
Topography
Sloped
View
City
Zoning
Residential
| Room | Dimensions | Floor Type | Details |
|---|---|---|---|
| Hallway | 7.2x16.6 P | Carpet | |
| Living room | 13.6x22.6 P | Wood | |
| Dining room | 19.10x12.1 P | Wood | |
| Kitchen | 11.8x14.1 P | Wood | |
| Dinette | 11.8x9.10 P | Wood | |
| Other | 12.10x11.9 P | Carpet | |
| Washroom | 6.2x3.5 P | Ceramic tiles | |
| Primary bedroom | 12.10x15.6 P | Carpet | |
| Bathroom | 9.5x7.7 P | Marble | |
| Family room | 20x13.7 P | Wood | |
| Bedroom | 7.11x13.5 P | Carpet | |
| Bedroom | 12.3x11.4 P | Carpet | |
| Bathroom | 7.8x7.11 P | Marble | |
| Bedroom | 13.4x13.10 P | Wood | |
| Bedroom | 14.7x14 P | Wood | |
| Den | 11.9x7.8 P | Wood | |
| Bathroom | 6.3x7.8 P | Ceramic tiles | |
| Playroom | 29x12.9 P | Concrete | |
| Storage | 12x8.4 P | Concrete | |
| Storage | 13.7x22.2 P | Concrete | |
| Storage | 13.9x16.8 P | Concrete | |
| Other | 10.10x9.6 P | Concrete |
Municipal Assessment
Year: 2024Building Assessment: $ 1,266,900
Lot Assessment: $ 1,310,100
Total: $ 2,577,000
Annual Taxes & Expenses
Energy Cost: $ 0Municipal Taxes: $ 16,356
School Taxes: $ 2,077
Total: $ 18,433
